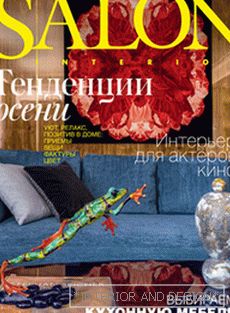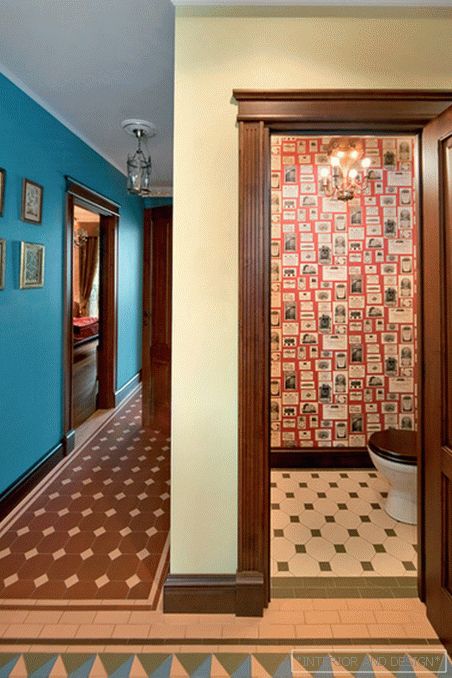The difficulty consisted in the fact that the apartment was bought fully finished - built according to a design project in a modern style and equipped with good furniture and sanitary ware. However, the customers didn’t like the interior: they didn’t like the layout, as well as the overly brutal style.
Related: Garry Nuriev (Crosby Studios): loft with a story
Architect Julia Petrova (AB “July-Studio”) provided several options for redevelopment, and finally chose a sketch with a clear division into an adult and children's zone. The core of the apartment was a block of two bathrooms - a children's and an adult, as well as dressing rooms: it divides the apartment into two halves. In the right wing there are children's rooms, in the left - the combined space of the kitchen-living-dining room plus the master bedroom.
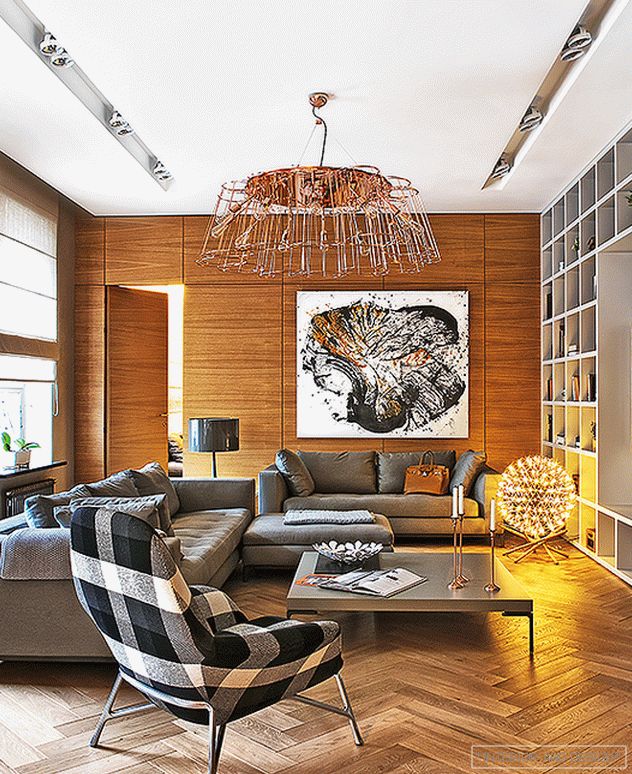 Интерьер выдержан в спокойных нейтральных тонах. Диванная группа и кресло Minotti, столик B&B Italia. Люстра Modo Luce. Настольная лампа Flos. Деревянные панели на стенах Steininger. Паркет Solidfloor. Картина: собственность заказчика.
Интерьер выдержан в спокойных нейтральных тонах. Диванная группа и кресло Minotti, столик B&B Italia. Люстра Modo Luce. Настольная лампа Flos. Деревянные панели на стенах Steininger. Паркет Solidfloor. Картина: собственность заказчика. 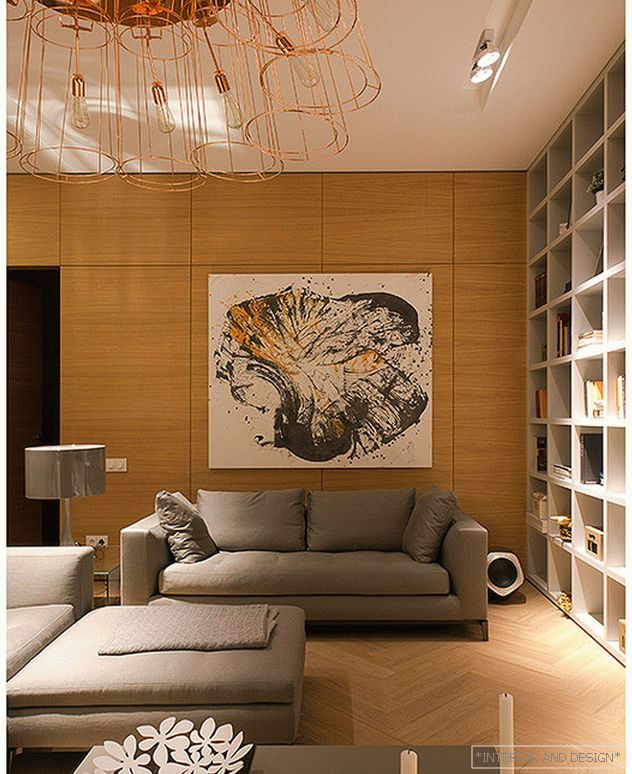
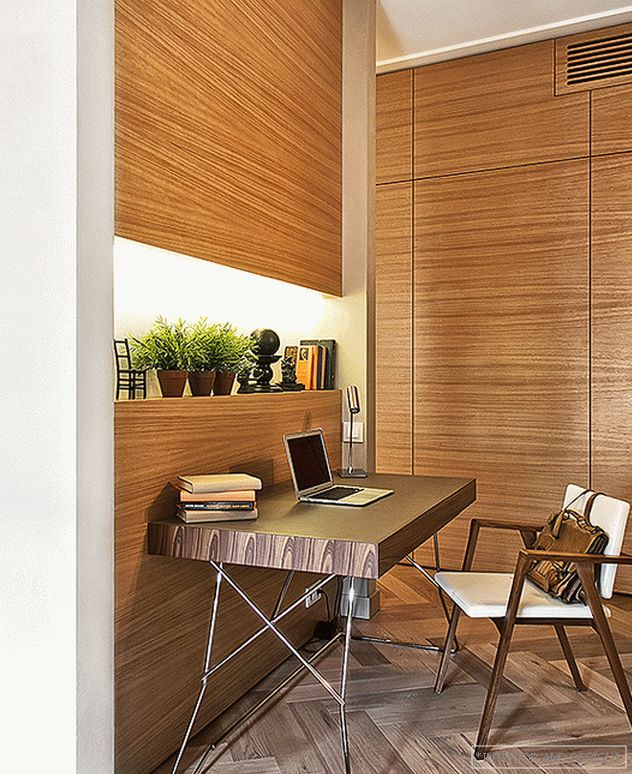 Table Zanotta, chair Cassina.
Table Zanotta, chair Cassina. 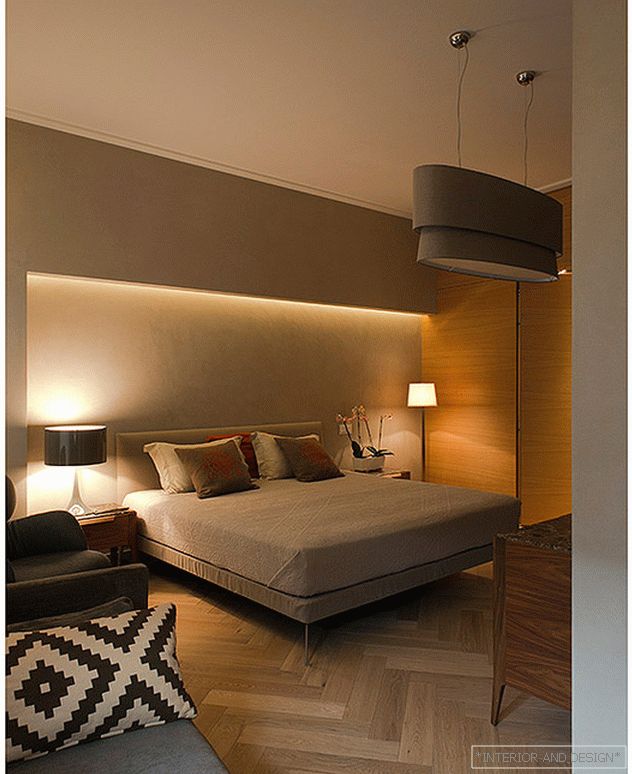
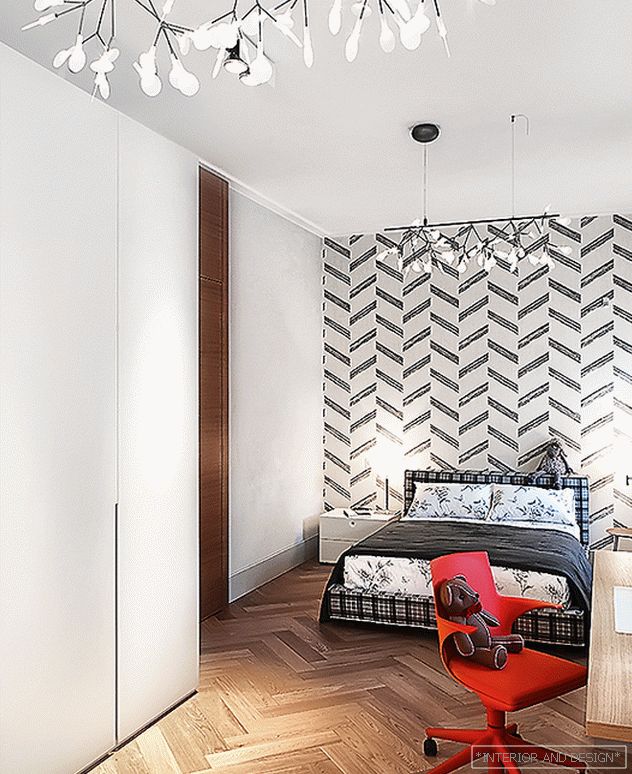 Детская. Кровать Letti & Co. Обои Sandberg. Люстра Moooi. Прикроватная тумба Horm.
Детская. Кровать Letti & Co. Обои Sandberg. Люстра Moooi. Прикроватная тумба Horm. 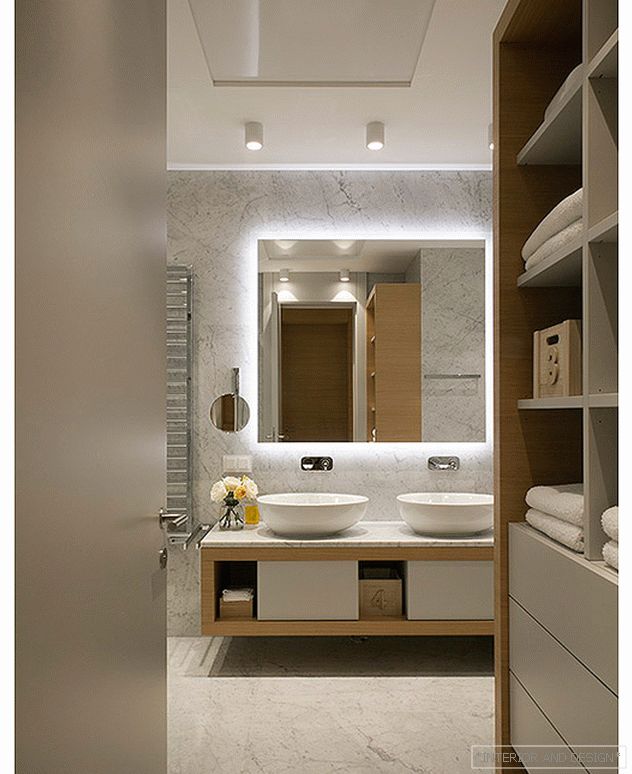
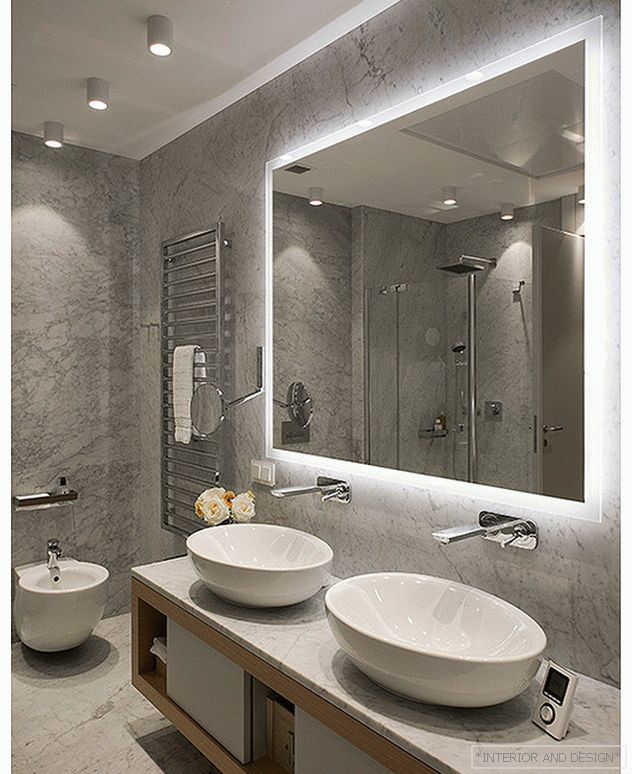
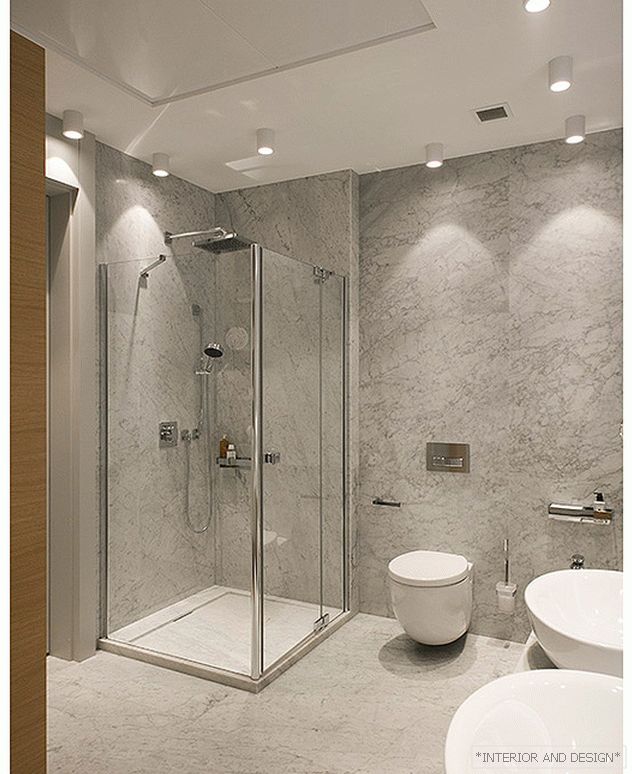
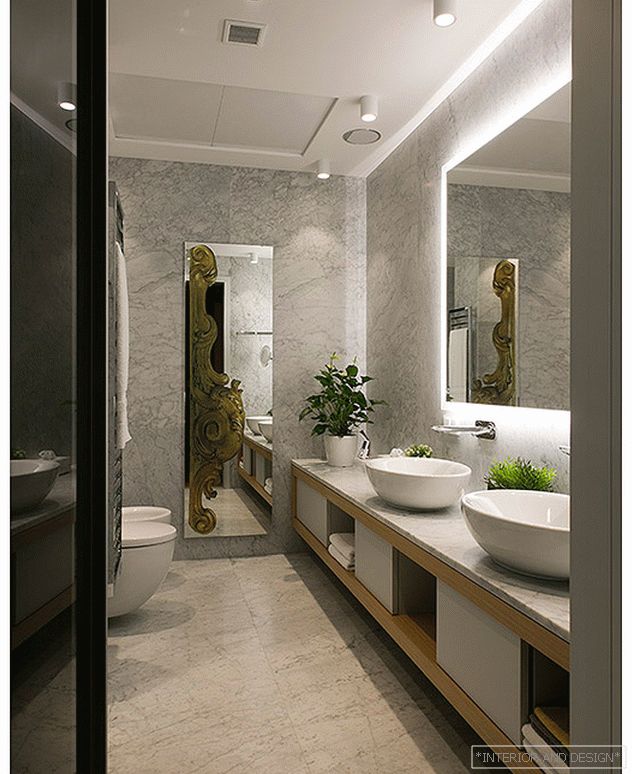
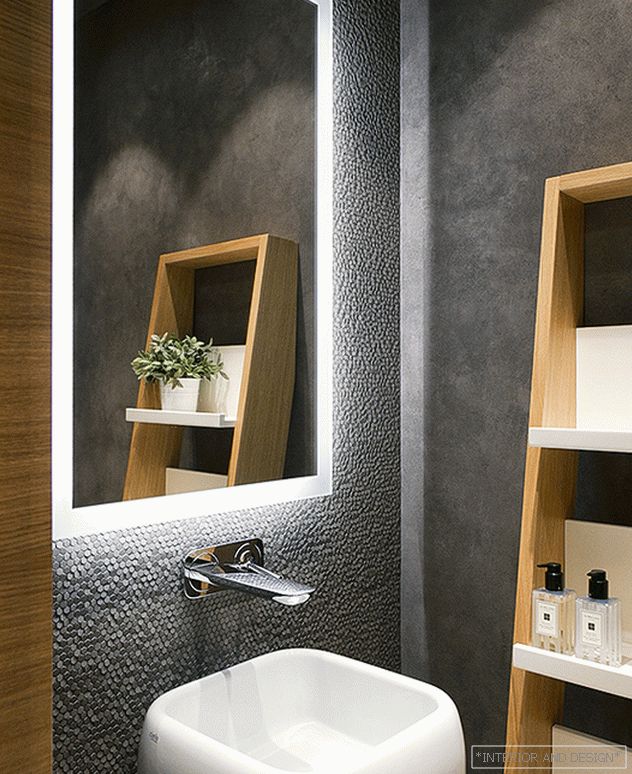 Guest bathroom. Sink Cielo Shui. Tile, diz. T. Yoshioka, Mutina. Mirror and furniture: individual production.
Guest bathroom. Sink Cielo Shui. Tile, diz. T. Yoshioka, Mutina. Mirror and furniture: individual production. “It was important for the customer that the interior become just a light and unobtrusive envelope, which can later be saturated with details,” explains the designer. - Therefore, in the decoration used natural calm colors, matte surfaces.
The main objects of investment were individual design products (kitchen, cabinets and racks, doors, wall panels), which were made by the Austrian company Steininger. As well as construction work (they were done by Orbat). Builders will certainly have to be top-class professionals, since any expensive material can be irretrievably damaged by poor quality workmanship. It is also worth investing in what is significant for the chosen style. Designer lamp, coffee table, original chair - as a rule, it is functionally secondary objects emphasize the style. And of course, you should not save on the services of a good architect. ”
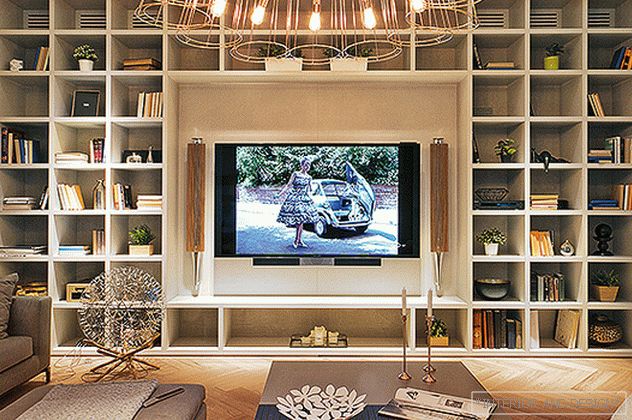 The rack in the living room, which occupies an entire wall, was made specifically for the project by the Austrian company Steininger.
The rack in the living room, which occupies an entire wall, was made specifically for the project by the Austrian company Steininger. 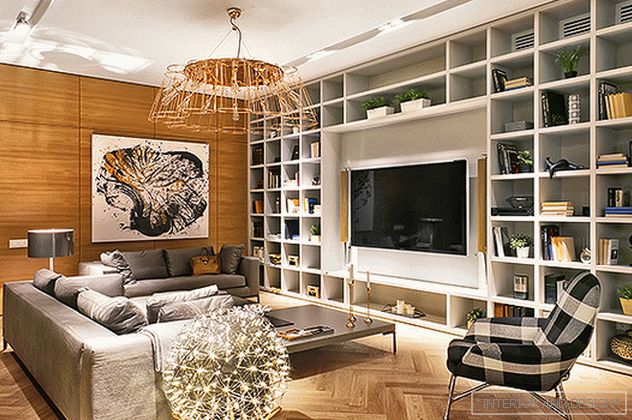 The living room has a well-designed multi-level lighting system, decorative light is combined with technical light. In the foreground is the Raimond Tensegrity ball, diz. R. Putts for Moooi (steel, oak, leather, LEDs).
The living room has a well-designed multi-level lighting system, decorative light is combined with technical light. In the foreground is the Raimond Tensegrity ball, diz. R. Putts for Moooi (steel, oak, leather, LEDs). 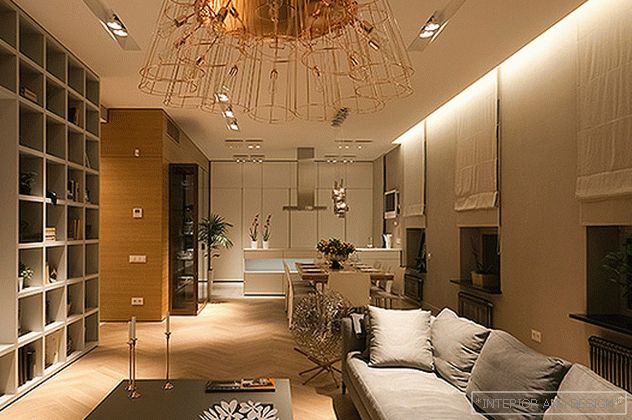
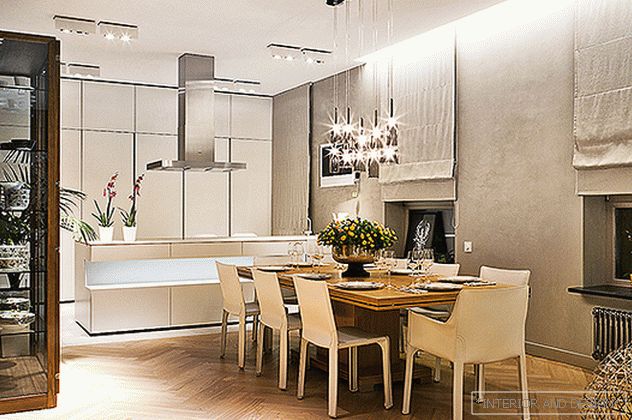 The kitchen is made on an individual project by the Austrian company Steininger. For smooth facades hidden all appliances and utensils. Table Smania, chairs Cassina. Light over the Axo Light table. Showcase with Besana dishes.
The kitchen is made on an individual project by the Austrian company Steininger. For smooth facades hidden all appliances and utensils. Table Smania, chairs Cassina. Light over the Axo Light table. Showcase with Besana dishes. 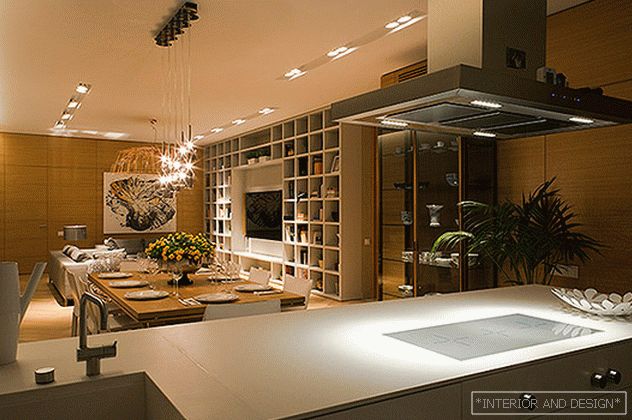
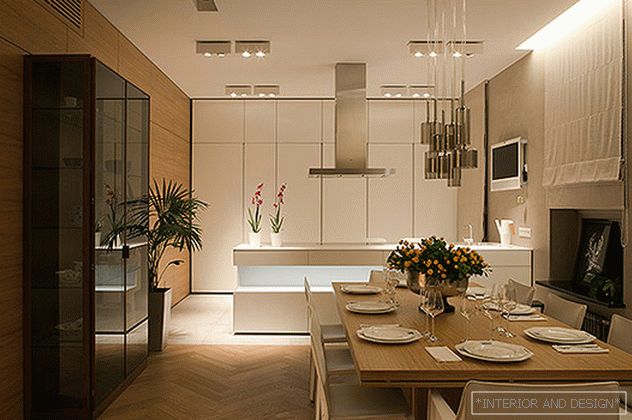
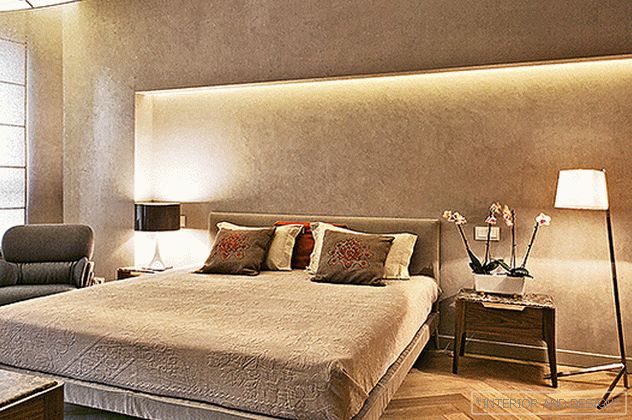 Bedroom. Flexform bed. Bedside tables, chest of drawers Porada. Table lamps Flos, floor lamp Contardi. Armchair De La Espada. The walls are covered with decorative plaster.
Bedroom. Flexform bed. Bedside tables, chest of drawers Porada. Table lamps Flos, floor lamp Contardi. Armchair De La Espada. The walls are covered with decorative plaster. 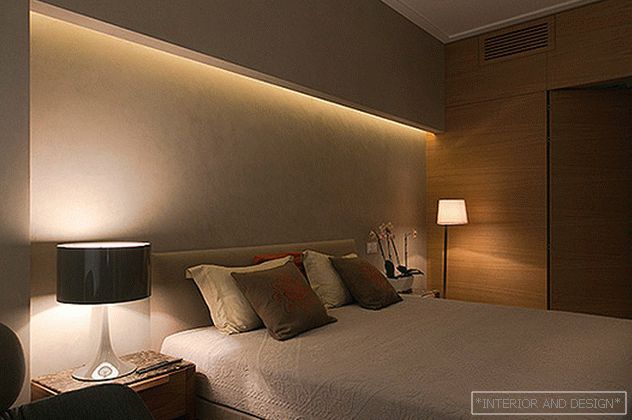
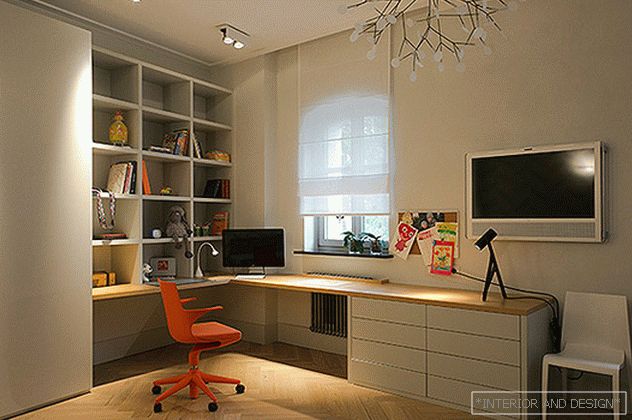
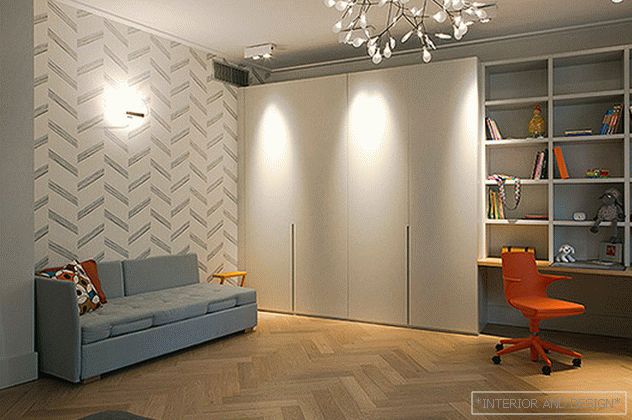
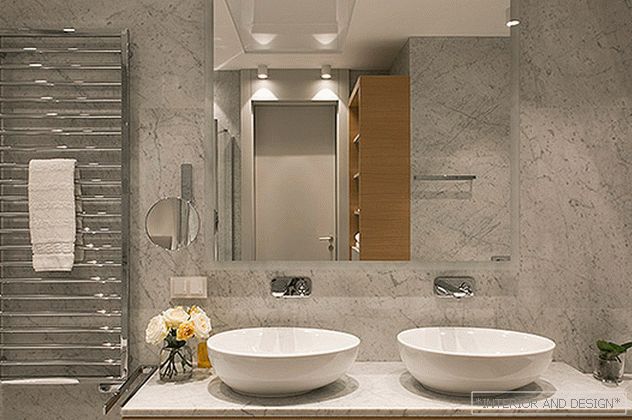
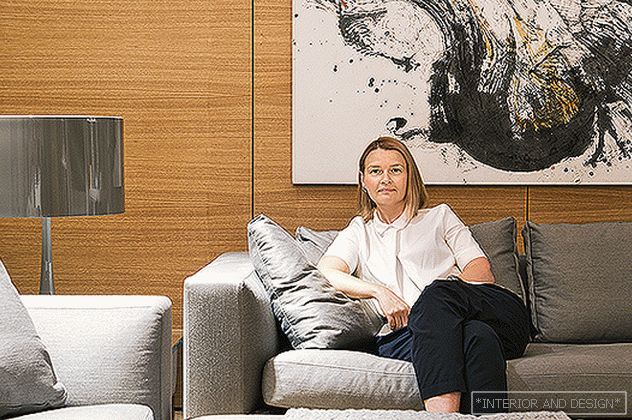 Designer Julia Petrova.
Designer Julia Petrova. 

