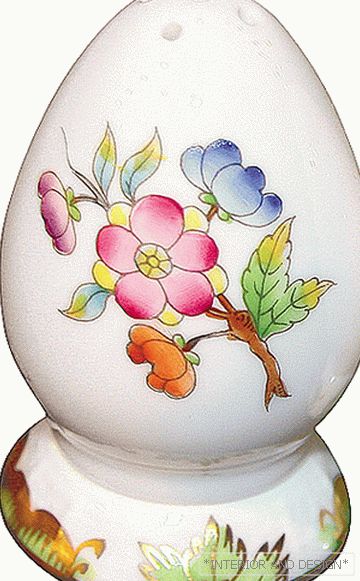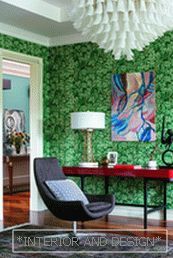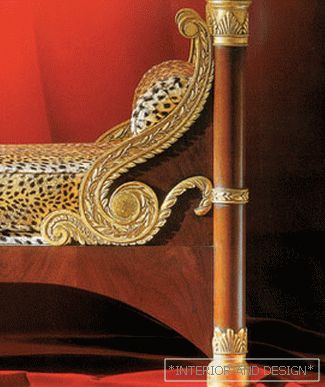apartment of 220 m2
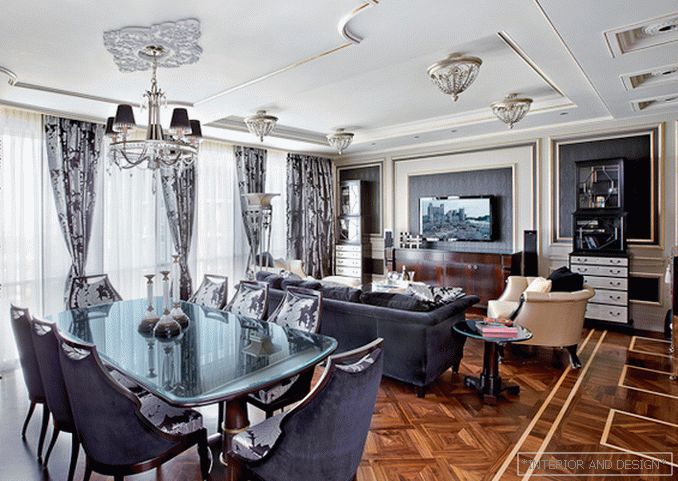
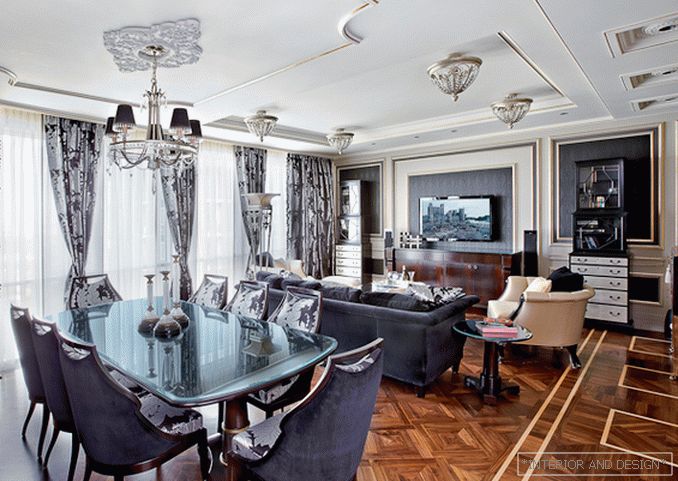
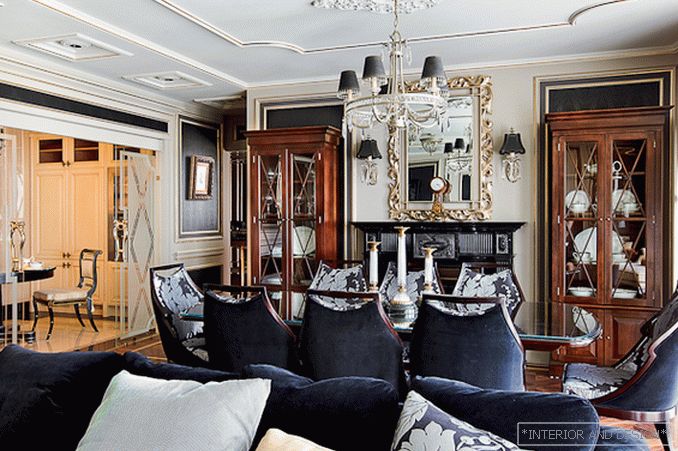
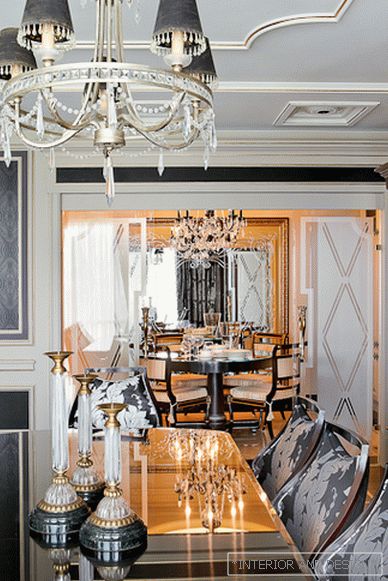
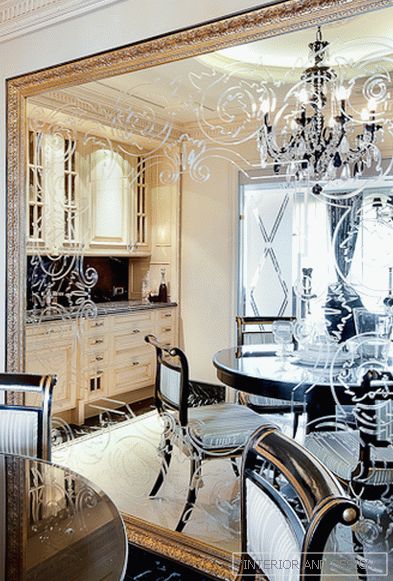
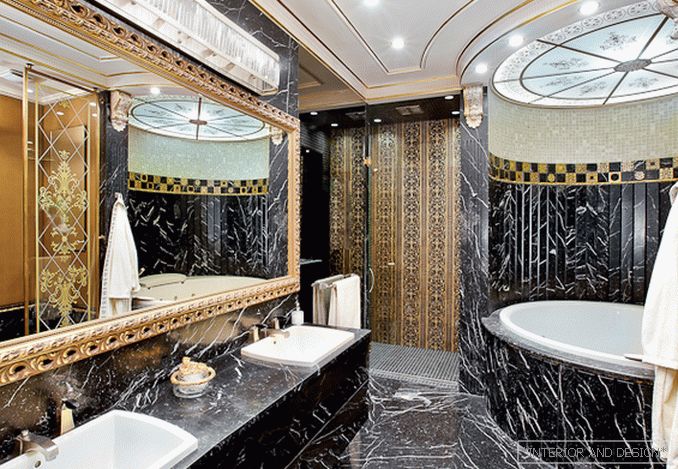
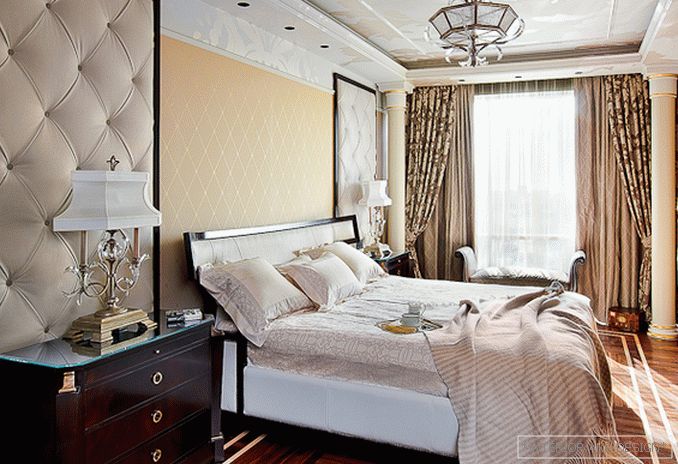
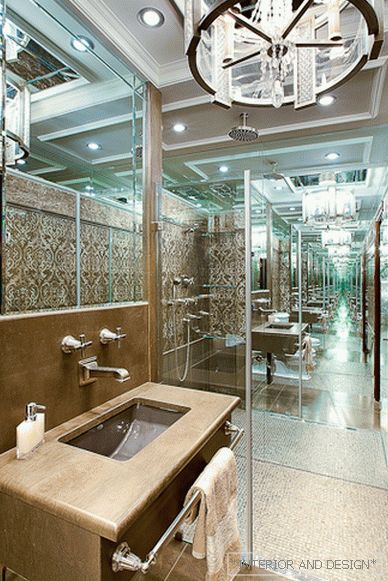
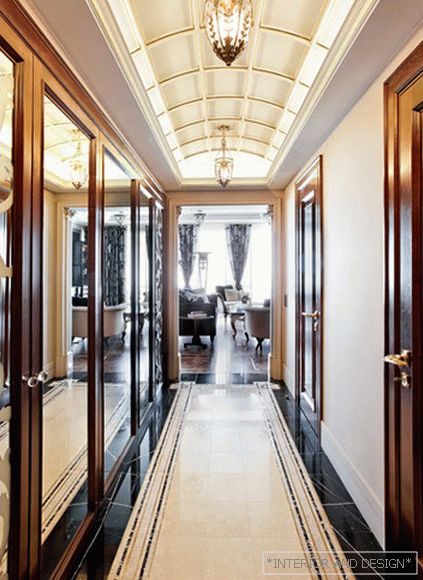 Passing the gallery
Passing the gallery A photo: Dmitry Livshits
Text: Ekaterina Chemagina
Designer: Larisa Dergileva
Project Manager: Denis Bobkov
Magazine: H (153) 2010
The original layout of the apartment, as in most new buildings, was of a free type, with two load-bearing walls. The customer wanted the apartment to have a spacious living room with a full-fledged dining area for receiving guests and a separate private area - the master bedroom with a large bathroom. Despite the small space of the apartment, the designers managed to realize all the wishes of the customer, as well as find a place for the guest bathroom, and for the kitchen, and even for the laundry room. “When creating the interior, we used the classical principles of the classical style of space construction and decoration techniques,” says
The main part of the square was occupied by the private zone of the owners: a bedroom, a bathroom, a dressing room are located on the left side of the apartment and do not take space away from the living room, hallway, guest bathroom and kitchen. The latter was in the central, unlit part of the apartment. But the designers found a simple and elegant solution - they installed a large mirror in the kitchen in a luxurious custom-made baguette, decorated with drawings made by the authors. This not only expanded the space, but also added natural light. Special pride of designers is the bathroom, in the design of which they applied their exclusive developments and innovative technologies. Hot tub with chromotherapy installed in a circular niche so that the customer was comfortable to watch TV. Everything - the monitor, speakers and other equipment - is hidden behind the "magic" black mirror. When the TV is turned off, the screen is not visible, and the fact that there is a TV in the room becomes clear only when it is turned on. Once designed by designers, the stained glass ceiling above the bath serves as an additional light source.
The color scheme of the interior is limited to several colors. They are present in all rooms - gray, beige, brown, black. Gilding, painted on the ceiling in the bedroom and on the mirrors in the hall and kitchen, stucco molding, elegant and rich upholstered furniture, expensive materials added parade. “When finishing, only natural materials were used, there was no talk of any imitations,” Denis said. “Parquet is made of precious wood, stone, leather ... In the bathrooms, marble tile and marble mosaic, as well as a rather rare stone, London Gray, which was used in the flooring at Buckingham Palace.

