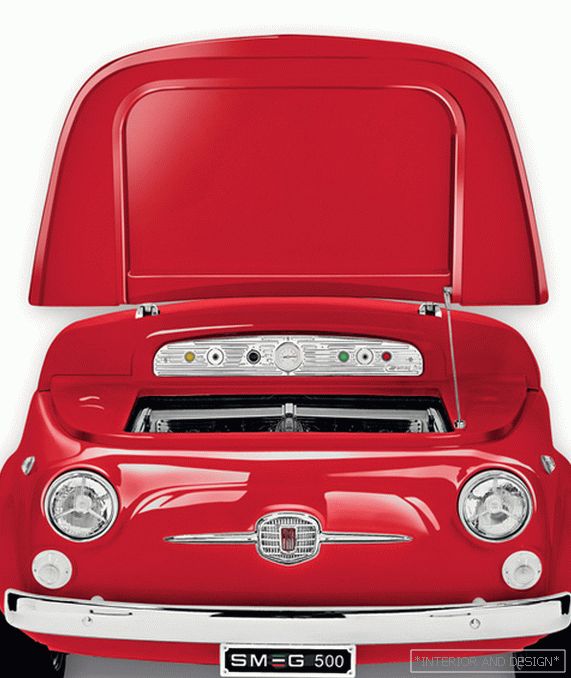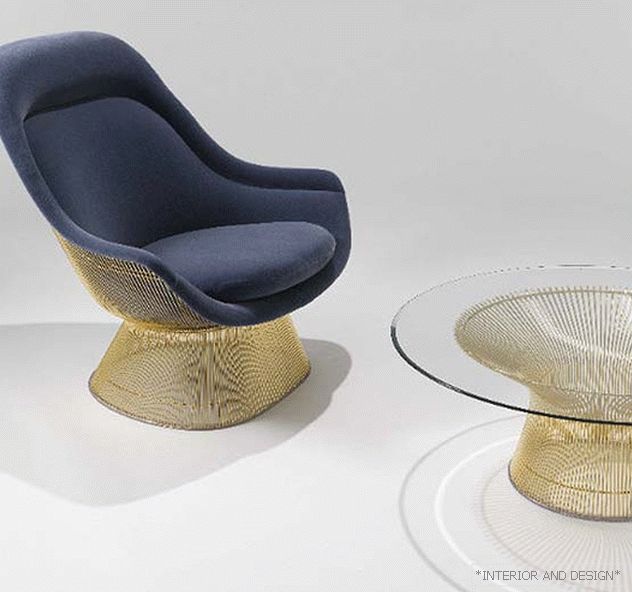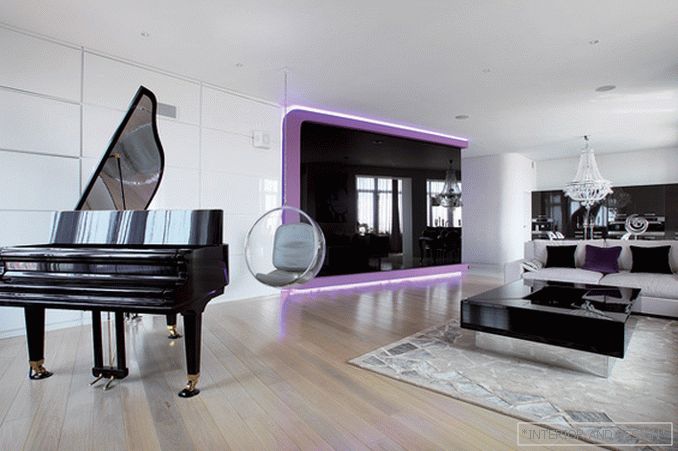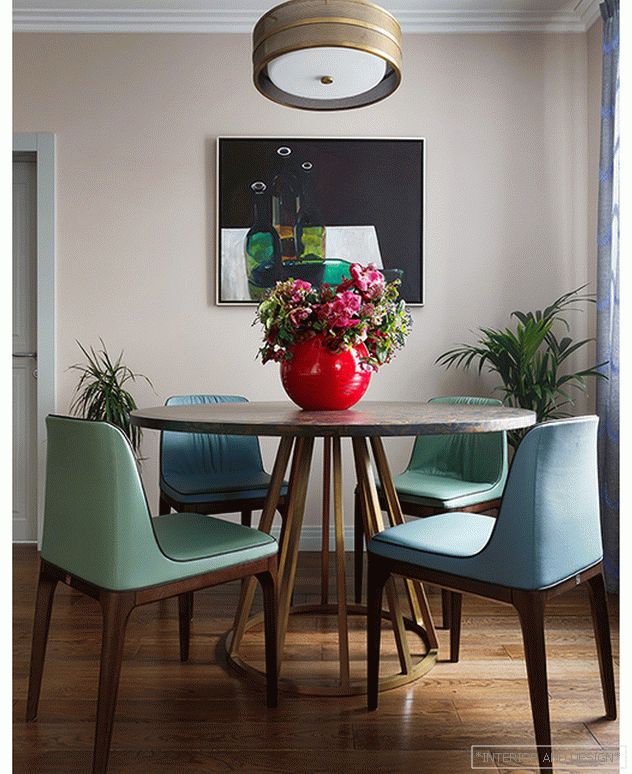
Apartment of 77 square meters. meters located in the new house in the center of St. Petersburg. Its interior was designed by designer Natalia Katsutsevichyus.
Related: Art Experience: project by Olga Potashova and Georgiy Okorokov
“I have been working in the field of design since 2011,” says Natalia. - To date, I have implemented 17 turnkey projects. The customer, a long-time acquaintance, asked to arrange this apartment for her family, as temporary housing, during the construction of a country house.
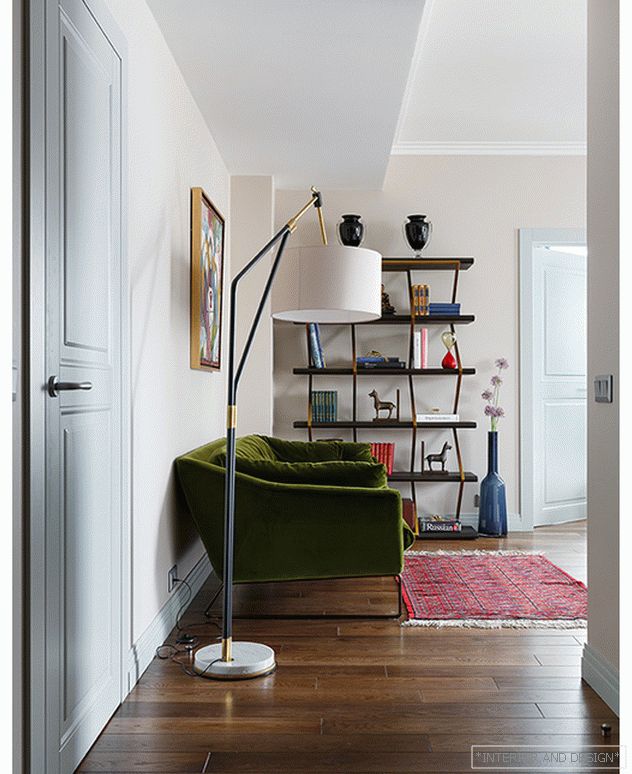 Divan Saba and La Fibula.
Divan Saba and La Fibula. 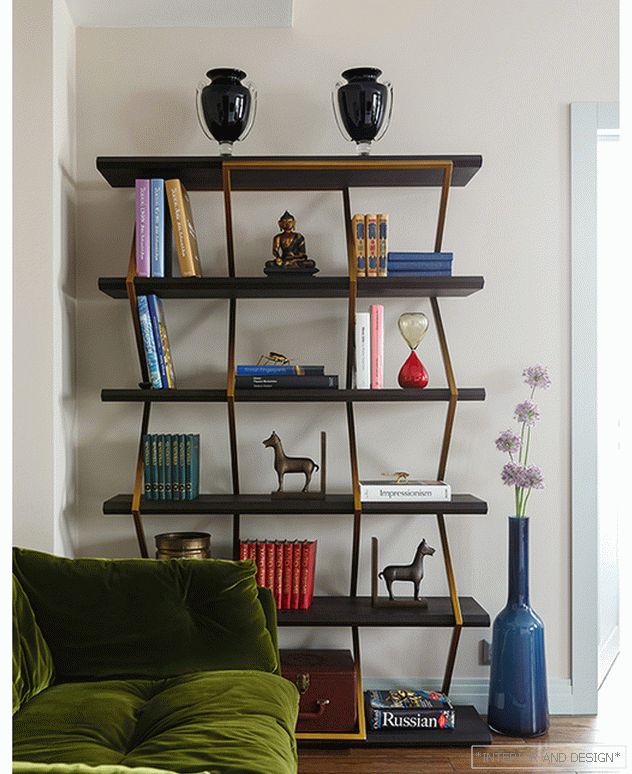 Cтеллаж был заказан из Франции, после посещения выставки Maison & Objet.
Cтеллаж был заказан из Франции, после посещения выставки Maison & Objet. 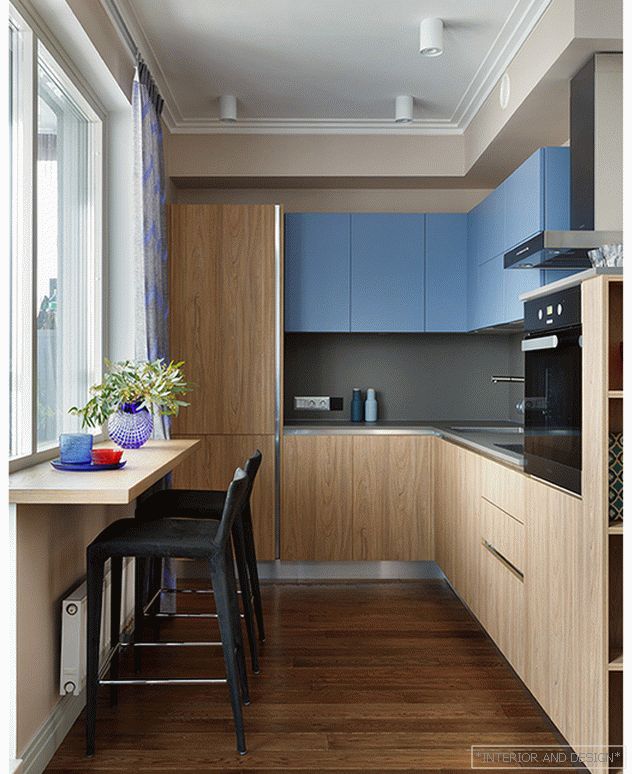 The kitchen from Stosa is equipped with Miele appliances.
The kitchen from Stosa is equipped with Miele appliances. 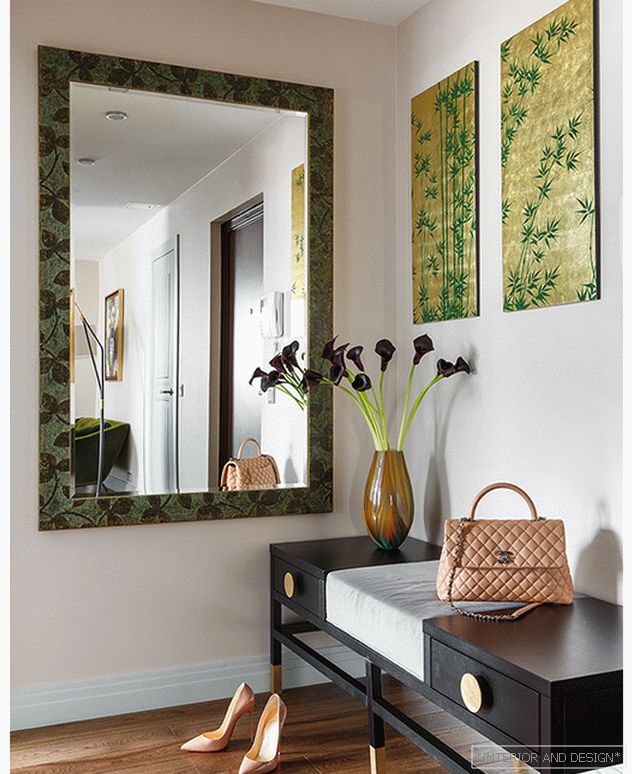
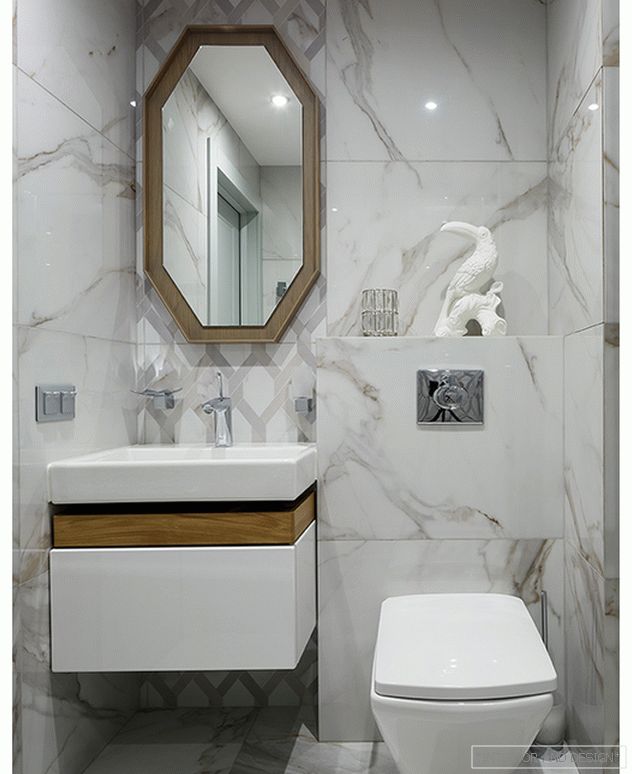 Сантехника: Villeroy&Boch, Jacob Delafon, Svedberg, Grohe.
Сантехника: Villeroy&Boch, Jacob Delafon, Svedberg, Grohe. 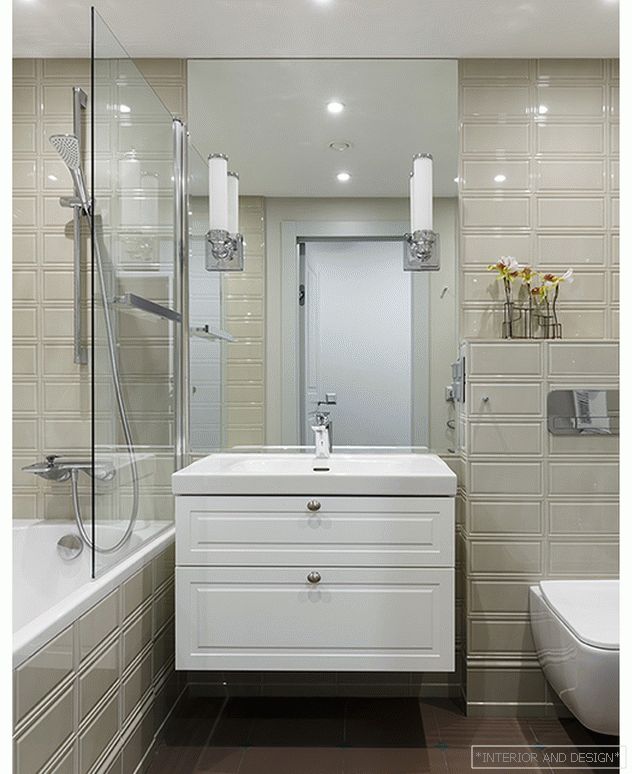 Плитка - forms, Grespania Calacata.
Плитка - forms, Grespania Calacata. The wishes of the layout and general style were as follows: a modern interior, where everyone would have his own "corner" and there would be enough storage space. As a result of redevelopment turned out living room, combined with a kitchen; master bedroom with en-suite bathroom; two dressing rooms, a nursery for two boys and a bathroom in the nursery.
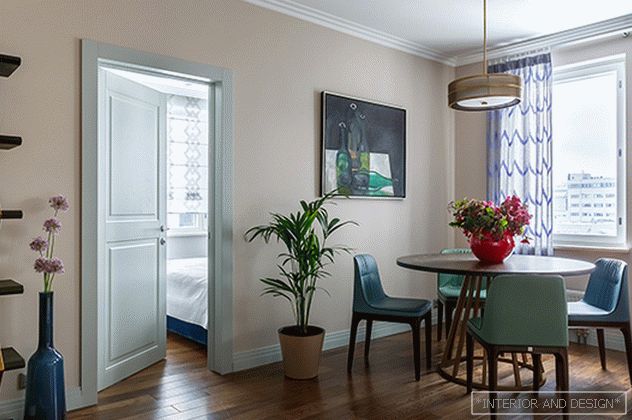 Around the table from the St. Petersburg Fabrka Rooma design chairs Midiva, Tonin Casa.
Around the table from the St. Petersburg Fabrka Rooma design chairs Midiva, Tonin Casa. 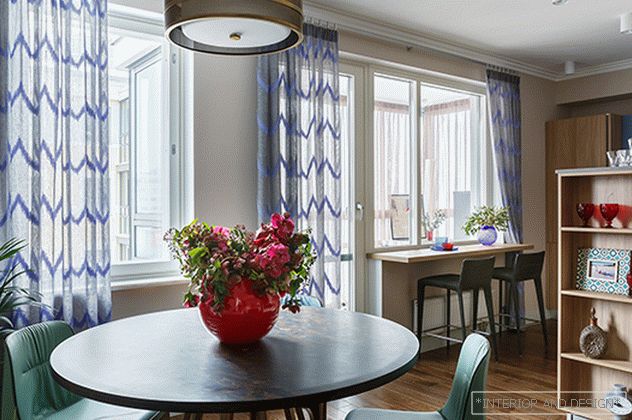 The window sill in the kitchen area was decorated with a natural oak table top.
The window sill in the kitchen area was decorated with a natural oak table top. 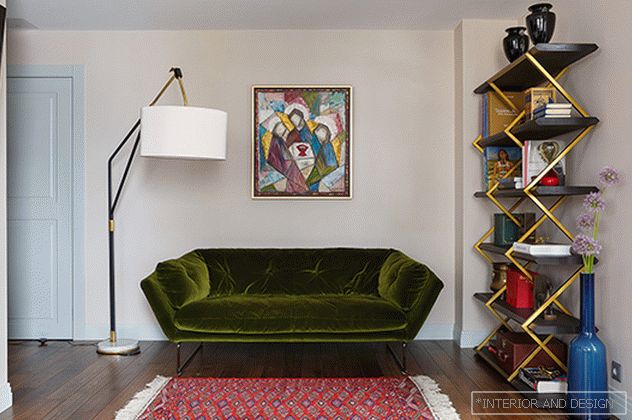
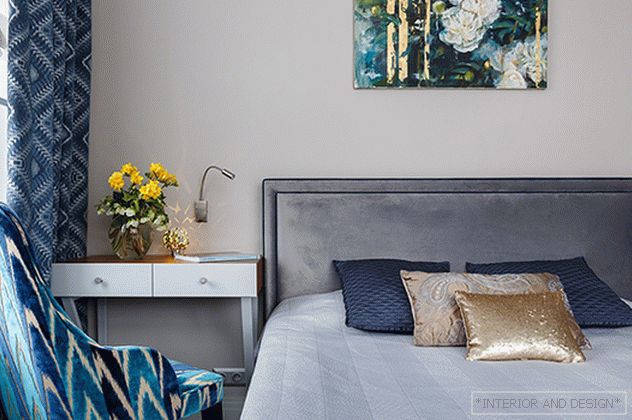
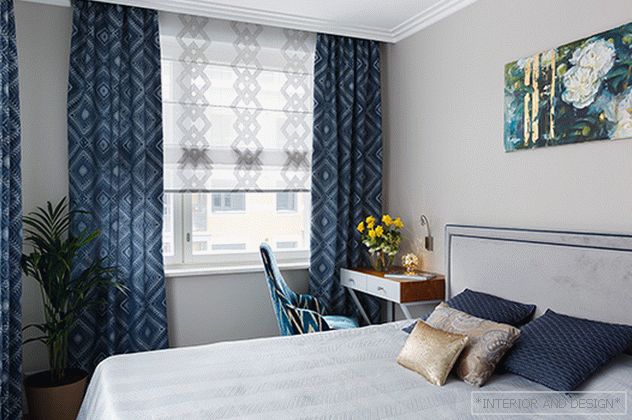
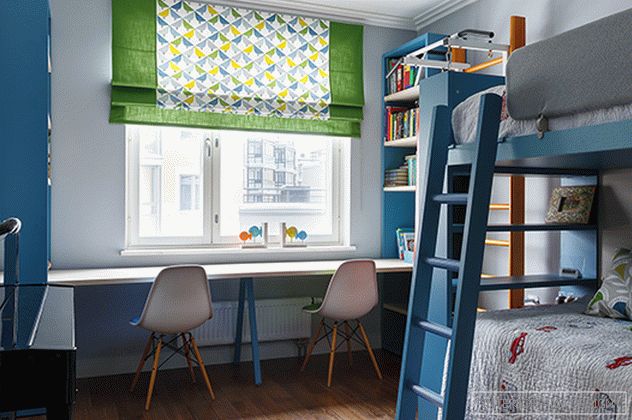 In the children's room, the boys organized two training places, a sports corner and a two-level bed. Furniture from the Italian manufacturer Nidi.
In the children's room, the boys organized two training places, a sports corner and a two-level bed. Furniture from the Italian manufacturer Nidi. 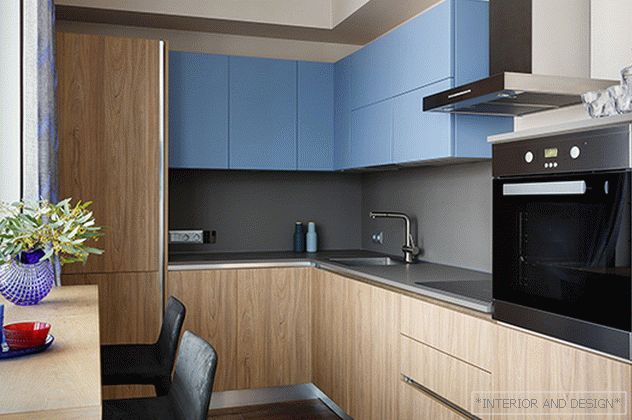
Любовь заказчицы к Востоку прослеживается в интерьере. Ковер ручной работы в гостиной привезен из Бухары. В спальне — это шторы и обивка кресла c рисунком «икат». Яркий цветовой акцент гостиной — это диван в бархатной обивке насыщенного оливкового цвета. И безусловным украшением является французский стеллаж от La Fibule, увиденный на выставке Maison&Objet в Париже и заказанный впоследствии.»
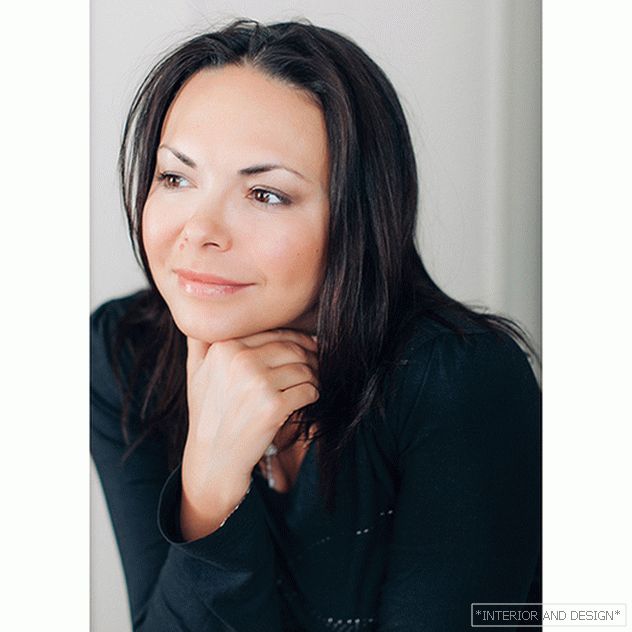 Designer Natalia Katsutsevichyus.
Designer Natalia Katsutsevichyus.

