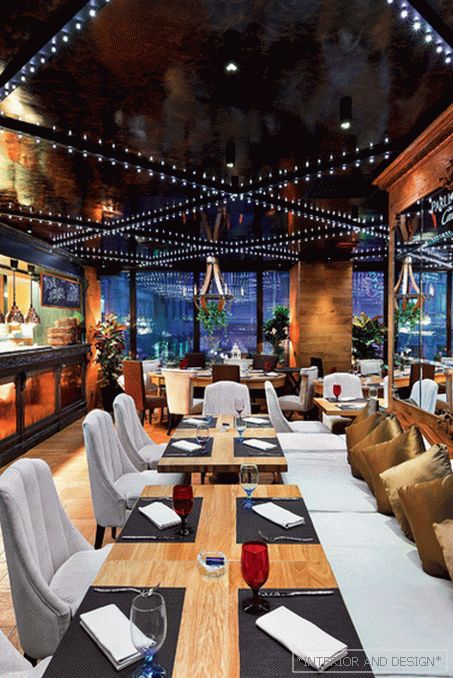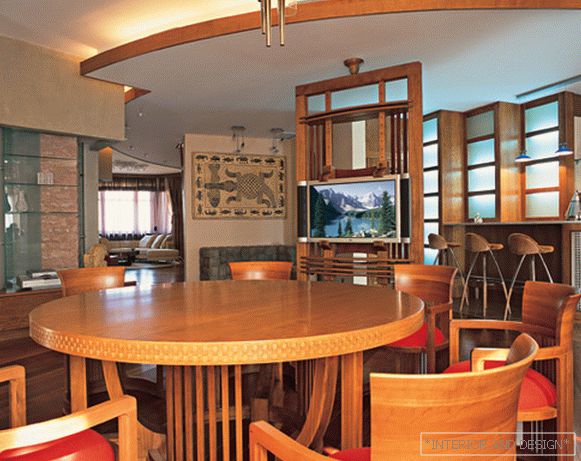"FFF System Gallery" in St. Petersburg
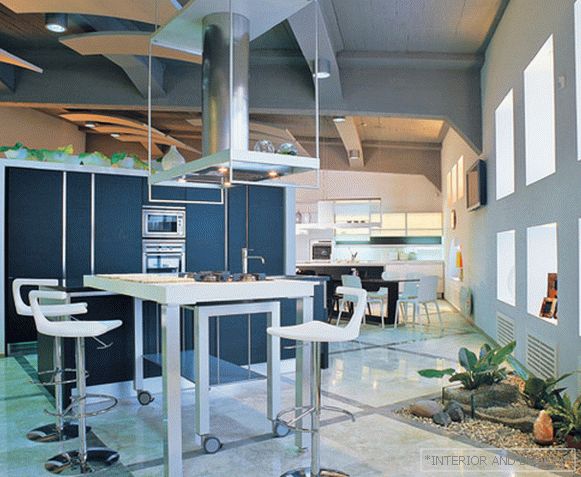
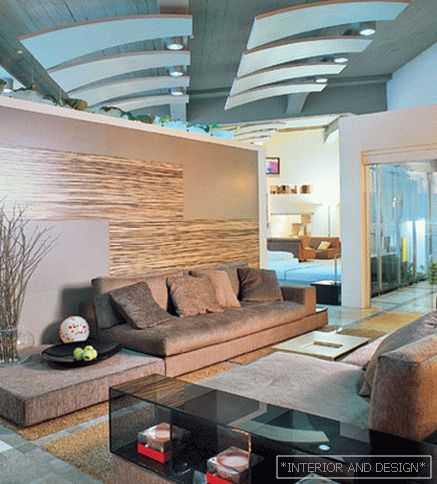
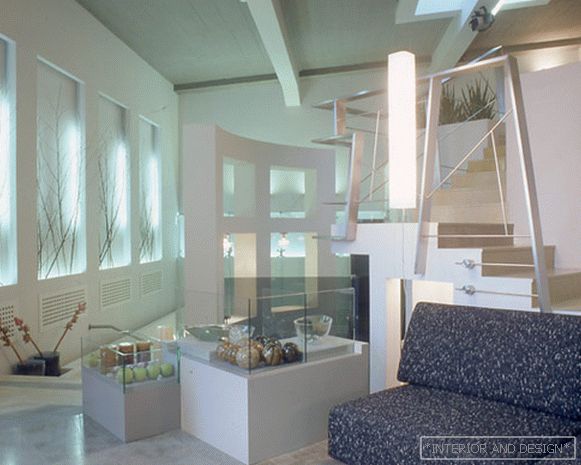
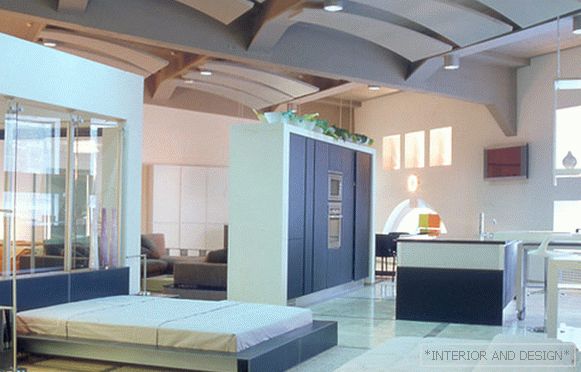
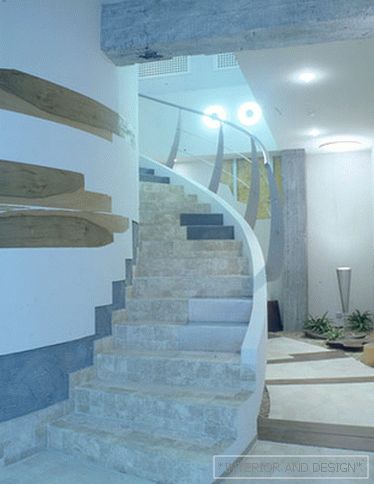
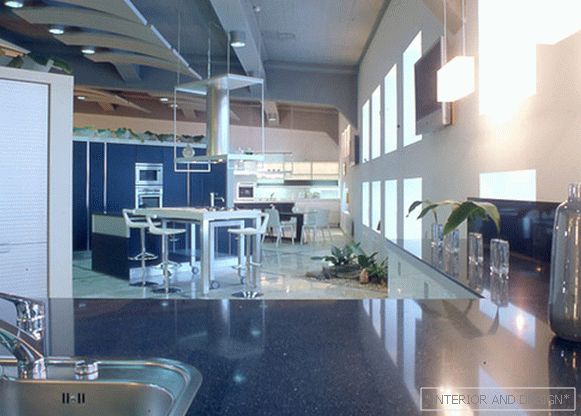
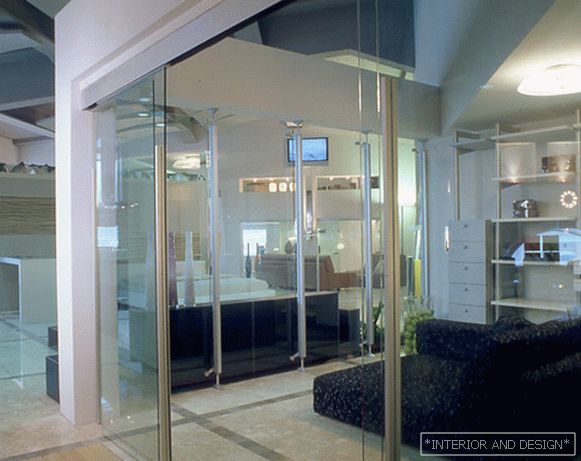
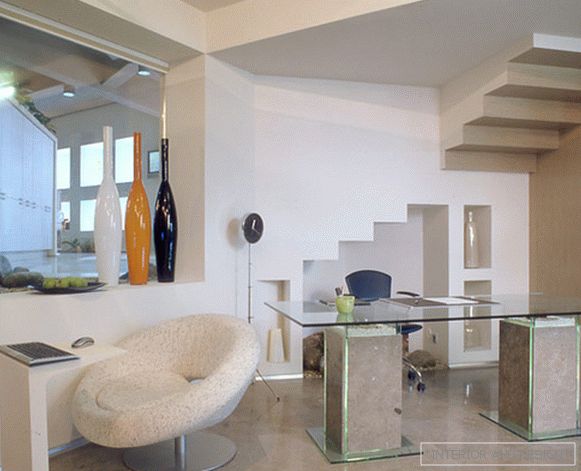
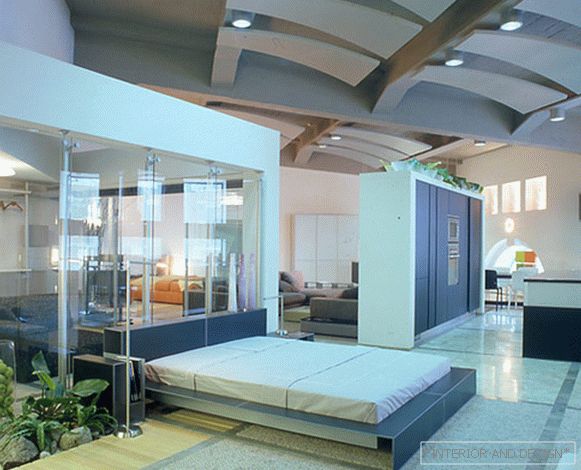 Passing the gallery
Passing the gallery Text: Olga Gvozdeva
A photo: Peter Lebedev
Leading headings: Nina Farizova
Project author: Andrey Kleiman, Sergey Kleiman
Magazine: (107)
In order to combine a furniture salon in one space, a company that manufactures products made of wood and stone, a consulting bureau and an architectural studio, the authors of the project had to search the premises for a long time. And, as often happens, the old factory building was ideally suited for the new "FFF System Gallery". Designed in a stylish loft with two floors. On the first are working rooms, the second floor is a single space, divided into functional zones. Most of the area of the second floor belongs to the conceptual kitchen from

