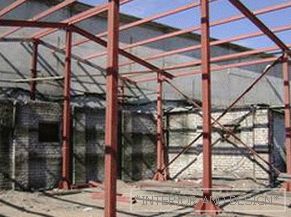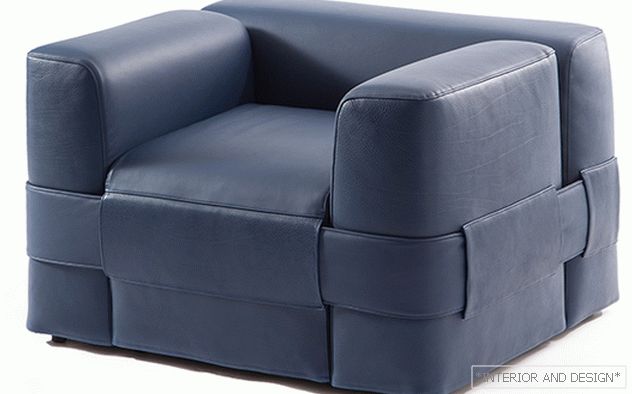загородный дом (656 м2) под Санкт-Петербургом Sergey Krivosheev
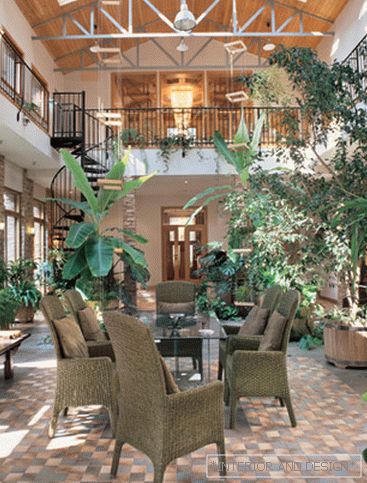
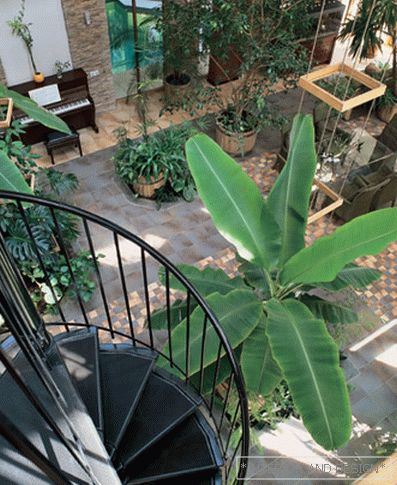
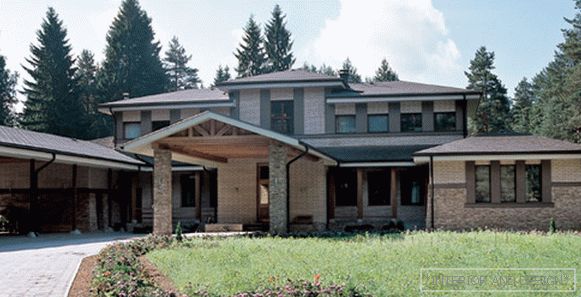
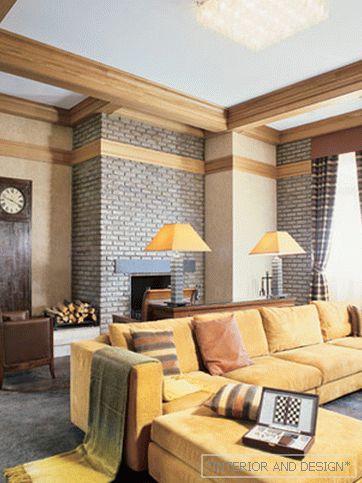
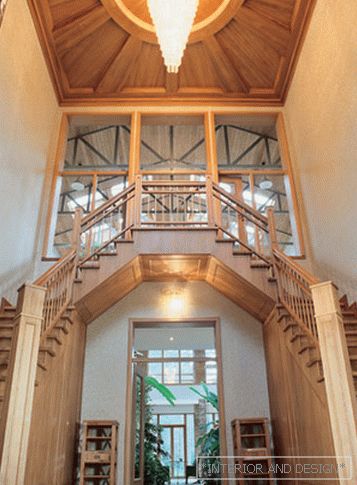
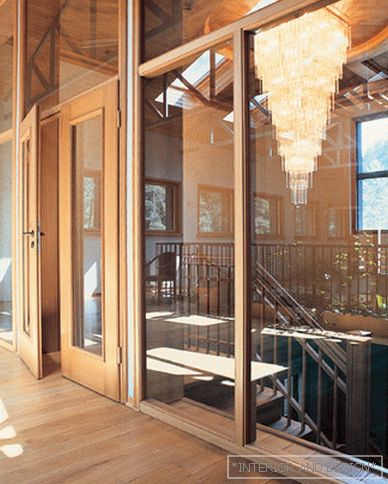
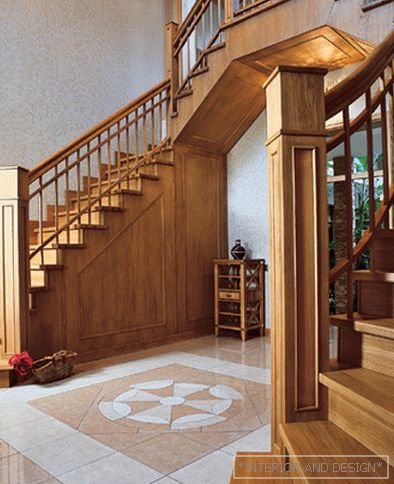
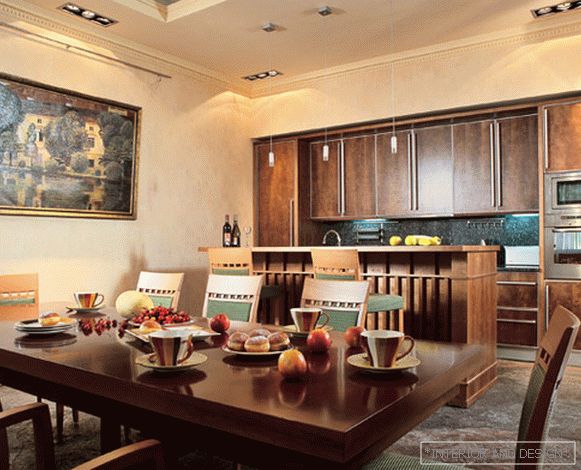
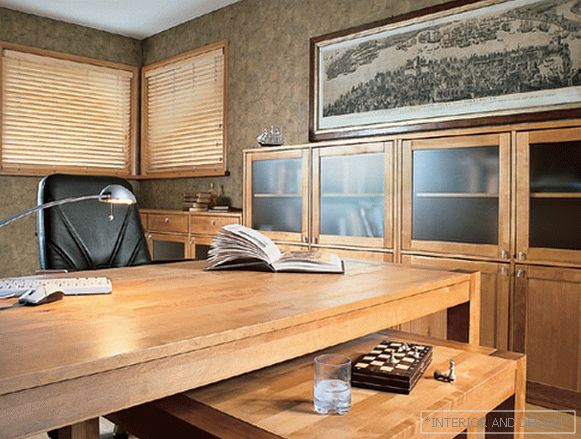
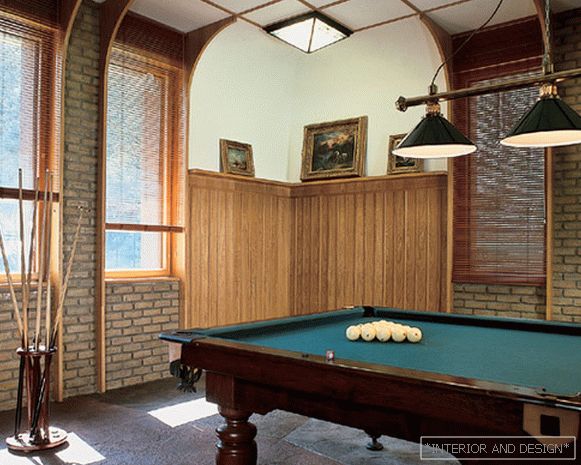
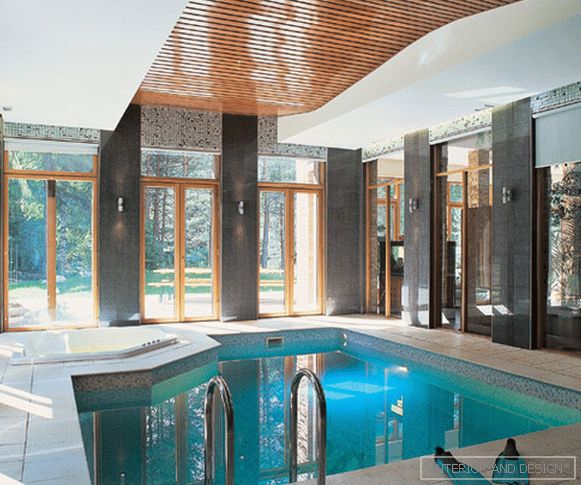
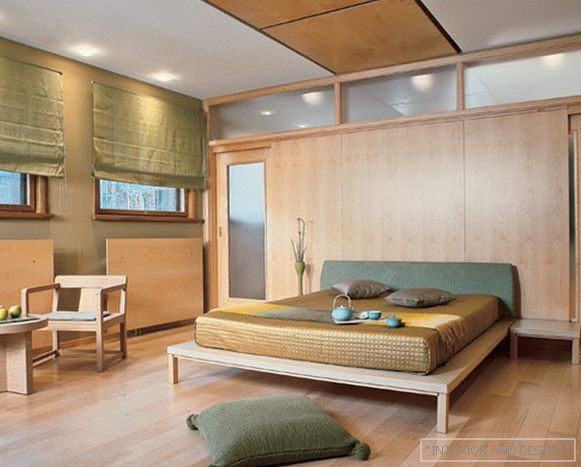
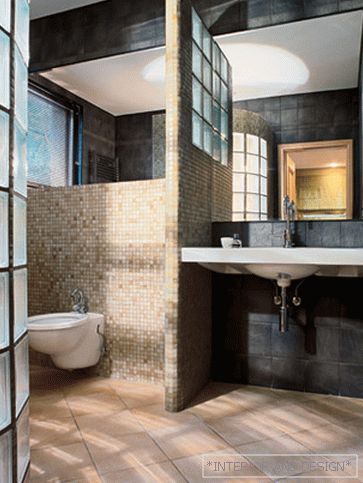 Passing the gallery
Passing the gallery Text: Olga Gvozdeva
A photo: Peter Lebedev
Stylist: Tatyana Bakanova, Yulia Korzhova
Project author: Sergey Krivosheev
Decorator: Zinaida Buravova
Magazine: N5 (105) 2006
The image of the mansion is inspired by the famous "prairie houses" by Frank Lloyd Wright. Wright's handwriting is easily guessed in the strict drawing of the facade and the outline of the flat roof. The brutal stepped frame of the structure is faced with a rough stone. And the theme dominates the interior. Art Deco, intentionally simplified, but unmistakably recognizable. The main decorative accent was made on the dining room, living room and staircase hall. In the layout of the hall much attention is paid to symmetry. Two wooden stairs form a mirror composition and open onto a small balcony on the second floor. The caisson oak ceiling in the hall is decorated with a relief with the image of the sun and a massive "cluster" of a crystal chandelier. The floor here is lined with polished granite, but the flooring in the dining room and living room is completely unique: it is concrete that imitates bare rock. Relief pattern was applied to the surface of the concrete by the stamp method.
The dining room is traditionally combined with the kitchen, with all the furniture and a dining table made according to the project
A significant part of the house is occupied by the winter garden, and for the owner it is not only a hobby, but also a favorite thing (he is the owner of a landscape company). Thus, our northern climate made significant adjustments to the concept of organic architecture: after all, if Wright made the house become a continuation of the landscape, here the artificially created "landscape" with lush vegetation became an integral part of the interior space.


