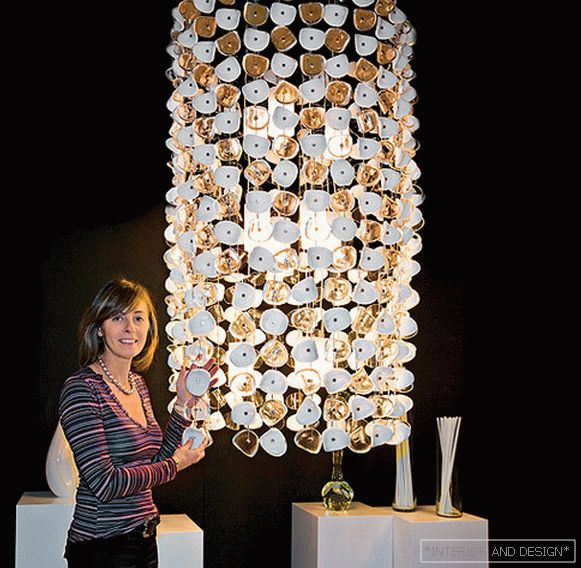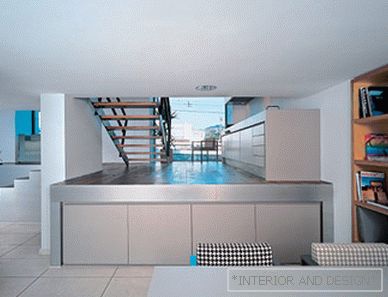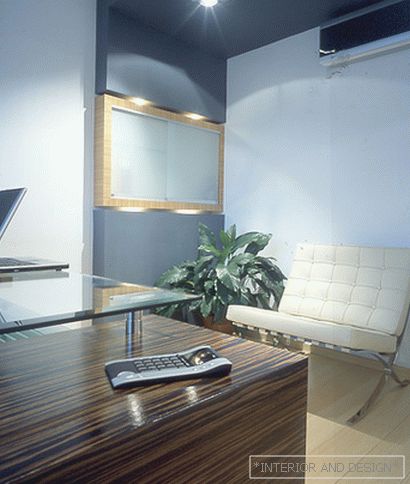Young designer Lera Brumina designed a comfortable apartment for a family with a small child.
On the topic: "Architectural Bureau 108": a family apartment with ideas and mood
Apartment area of 99 square meters. meters located in Minsk. In a green residential area, in a modern house with new communications, high ceilings and large windows.
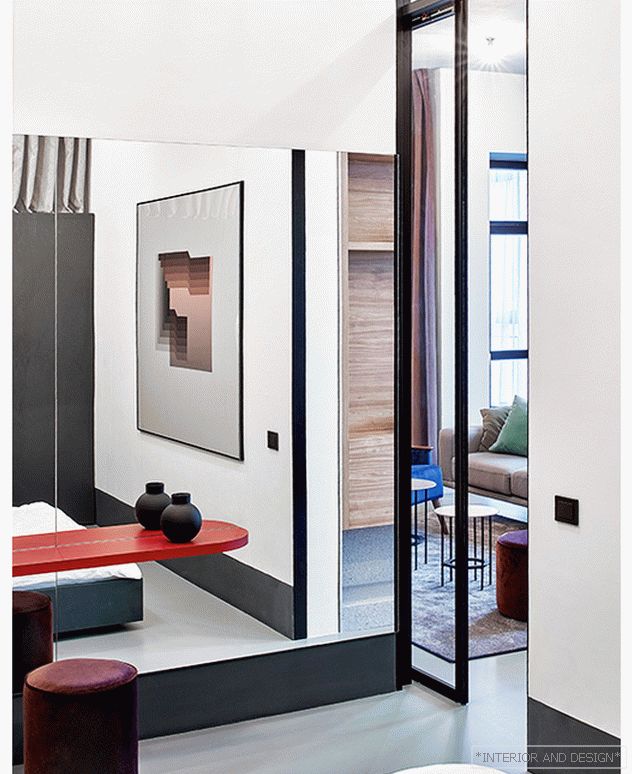
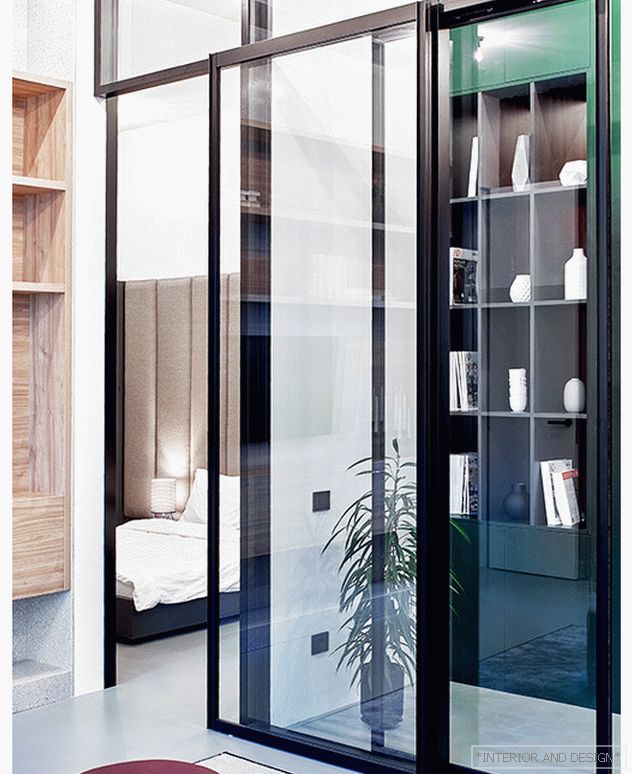
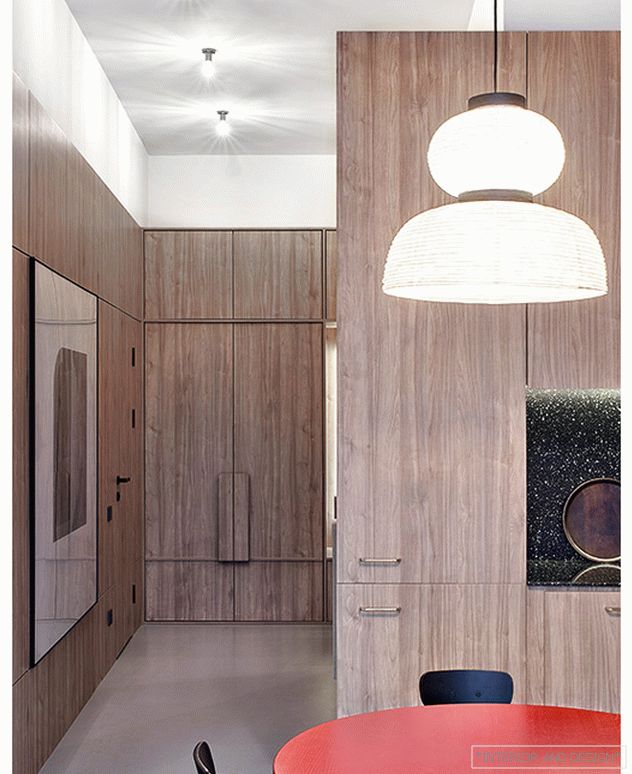
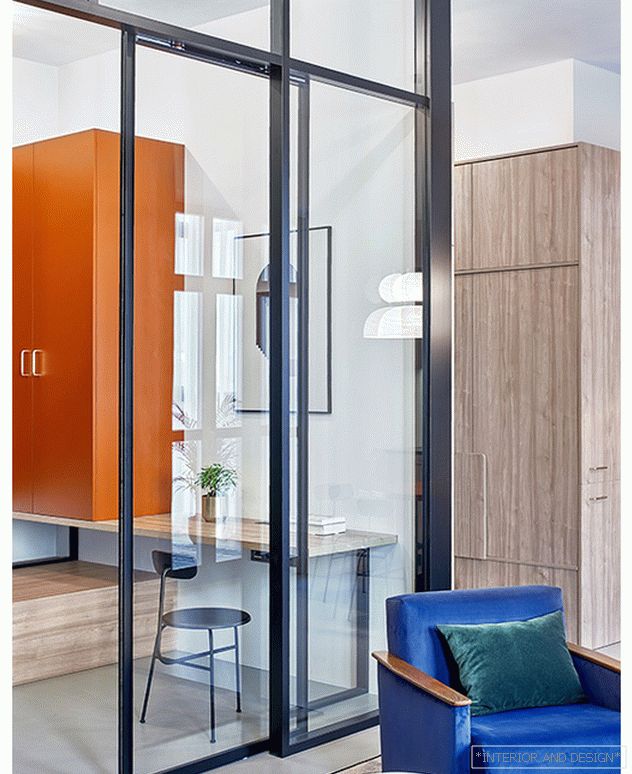
“High ceilings allowed to make the second level in the nursery. This obvious plus, however, can give the room ugly proportions. In order to make the interior proportionate to human growth, we, focusing on the upper edge of the windows, created a conditional horizontal.
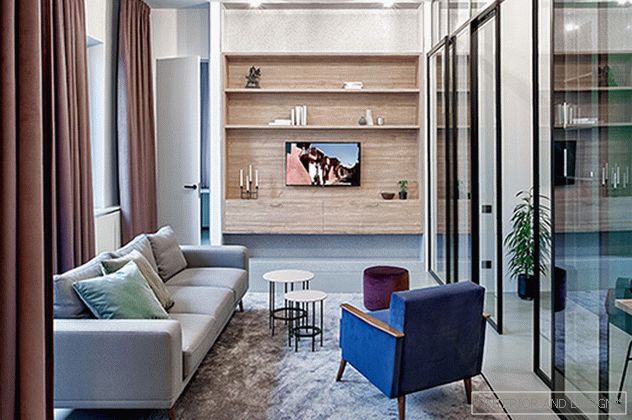
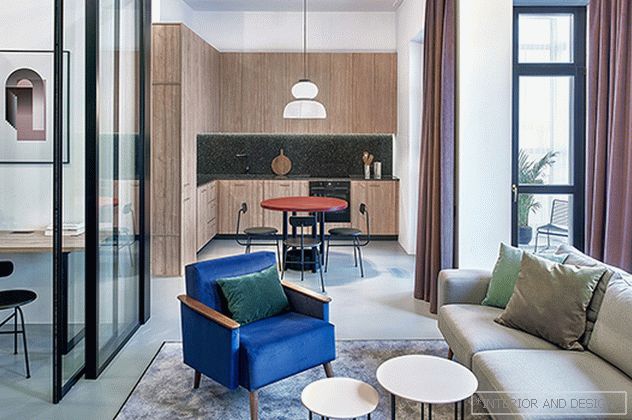
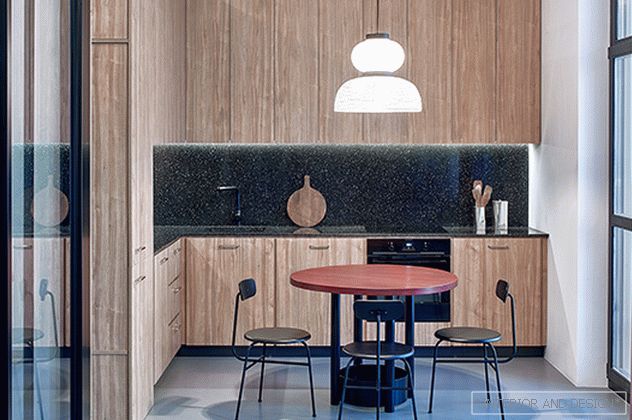 Кухня-столовая. Обеденные стулья диз. Afteroom, Menu. Подвесной светильник Formakami JH4, диз. Хайме Айон для &tradition. Кухонная мебель сделана на заказ.
Кухня-столовая. Обеденные стулья диз. Afteroom, Menu. Подвесной светильник Formakami JH4, диз. Хайме Айон для &tradition. Кухонная мебель сделана на заказ. The height of cabinet furniture, upper cabinets in the kitchen, shelves in the living room, the partitioning of glass partitions and even the height of the tile in the bathrooms is determined by this conditional line that visually reduces the ceilings. ” All zones and rooms of the apartment are united by a bulk floor, a gray-green shade.
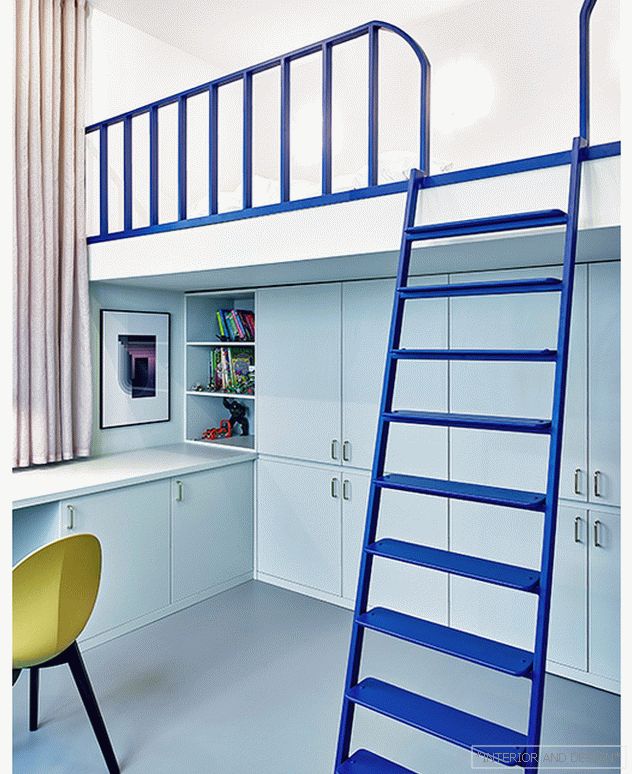
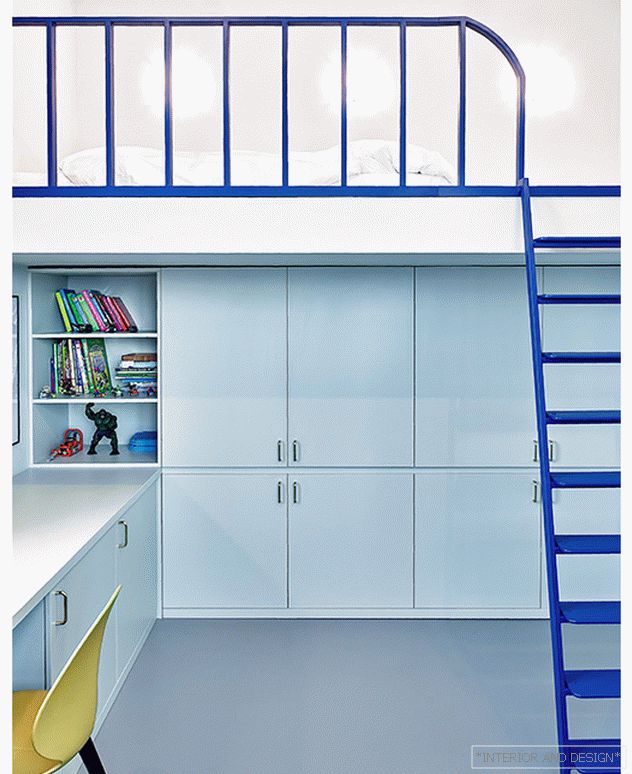
All large windows in the apartment overlook one side. The kitchen-dining room, the nursery, the master bedroom and the study room, which can later be transformed into the second nursery, are best lit with natural light.
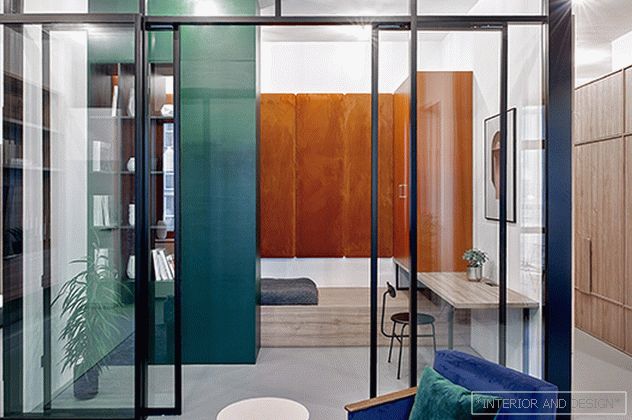
The bedroom and the office are separated from the living room by a sliding glass partition. It makes it possible to use the cabinet as part of the living room. In the less illuminated part of the apartment there are bathrooms, anteroom, wardrobes and a utility room.
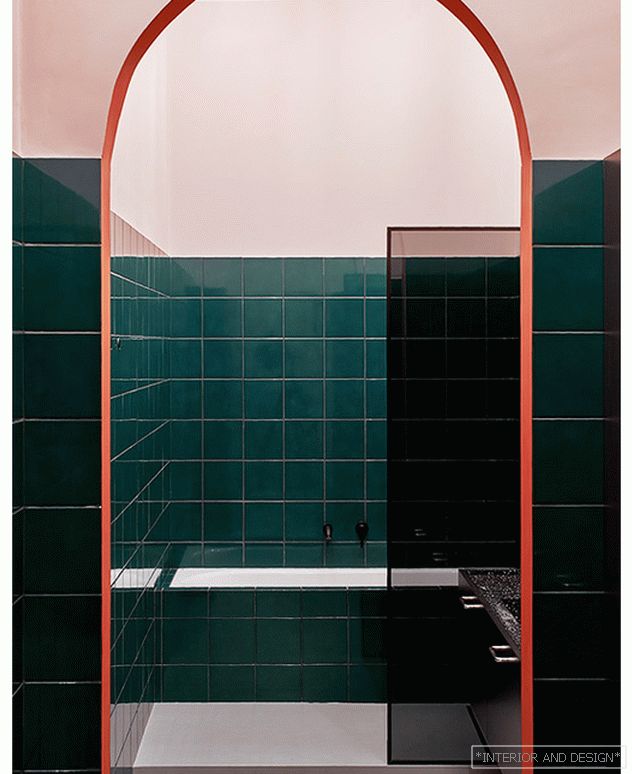
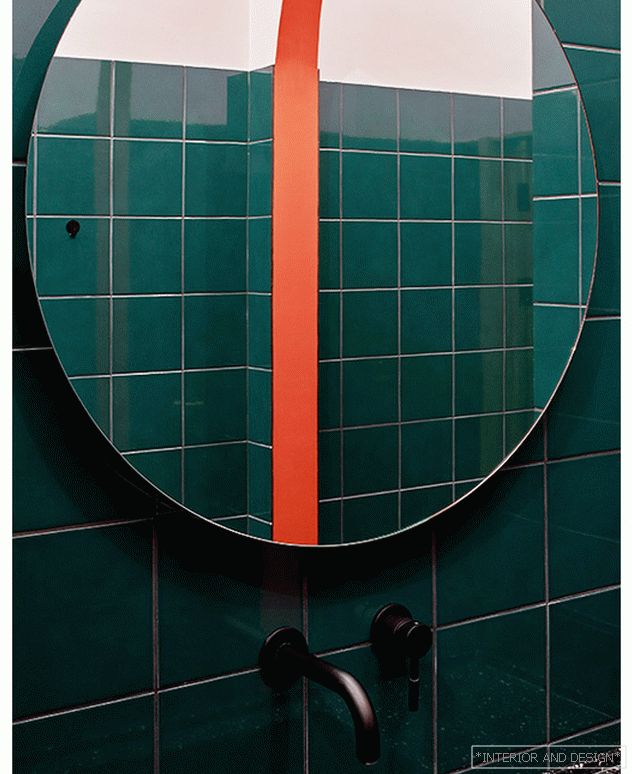
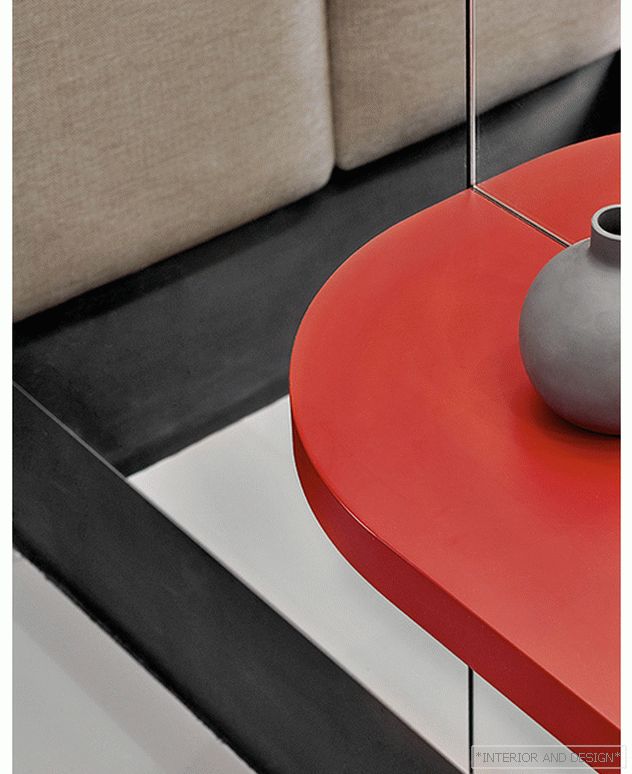
Вся корпусная мебель, включая кухонную и для ванных комнат, зеркала, перегородки, сделаны на заказ, по эскизам дизайнера. Хороший вкус и чувство меры Лера Брумина проявила в выборе дизайнерских предметов: именные вещи шведского бренда Menu и датской &tradition. Бумажный светильник Formakami JH4 создал для &tradition Хайме Айон, а графичные стулья в духе «Баухаз» спроектировал для Menu тайский дуэт Afteroom.
Related: Luca Nichetto: 9 new things for European interior
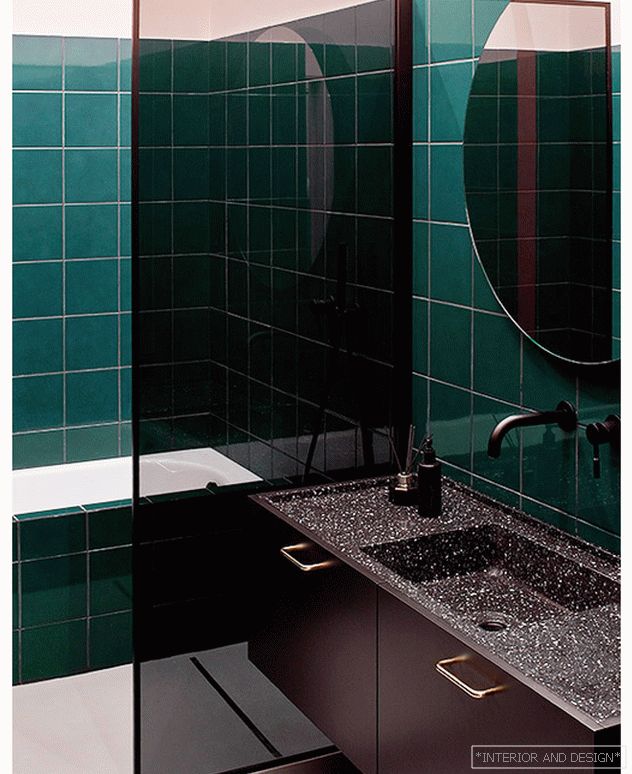
Дизайнер оформила интерьер модными контрастными цветами и фактурами: в каждой из комнат доминирует свой оттенок, но все краски рифмуются: изумрудный цвет плитки в ванной комнате (колл. Colore&Colore, Ceramica Bardelli) повторен в кабинете, в отделке стеллажа. Фиолетовый тон в санузле — в текстиле, в обивке пуфа и шторах в гостиной. Столешница обеденного стола выкрашена в ярко красный цвет, тем же оттенком выделена арка.
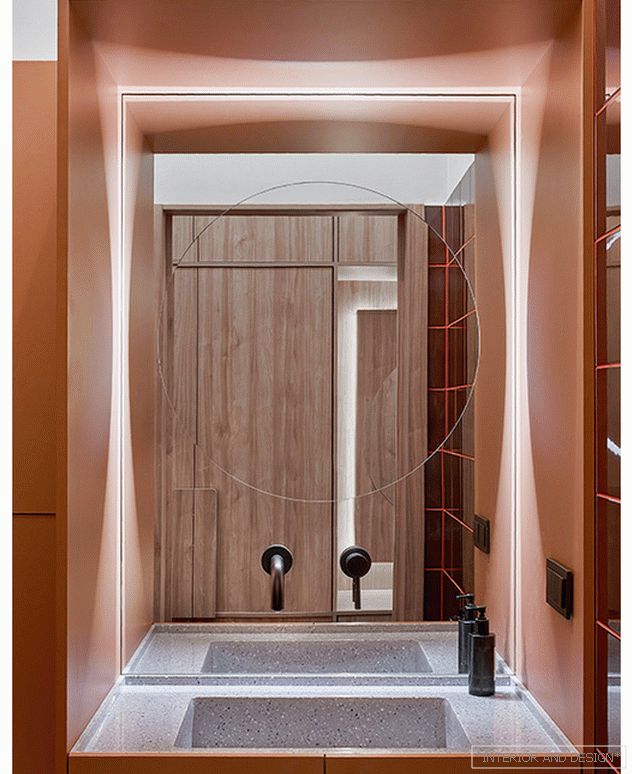
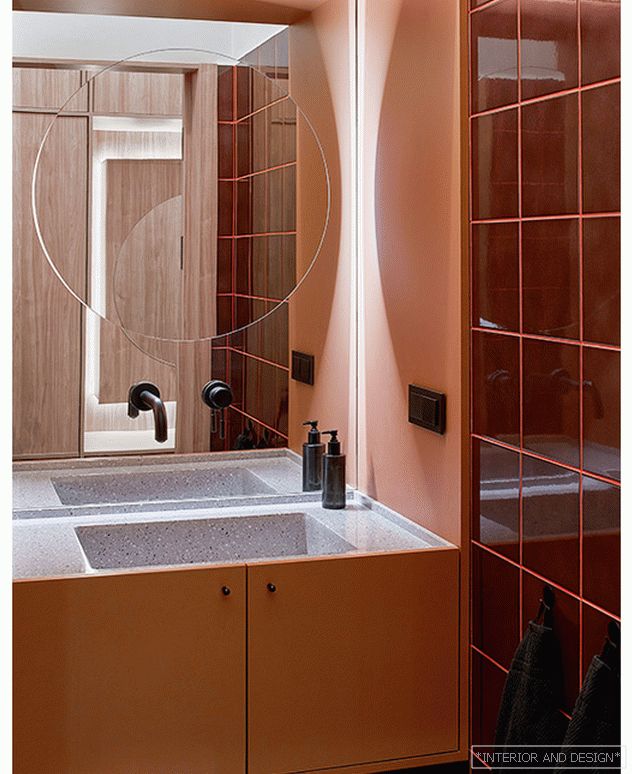
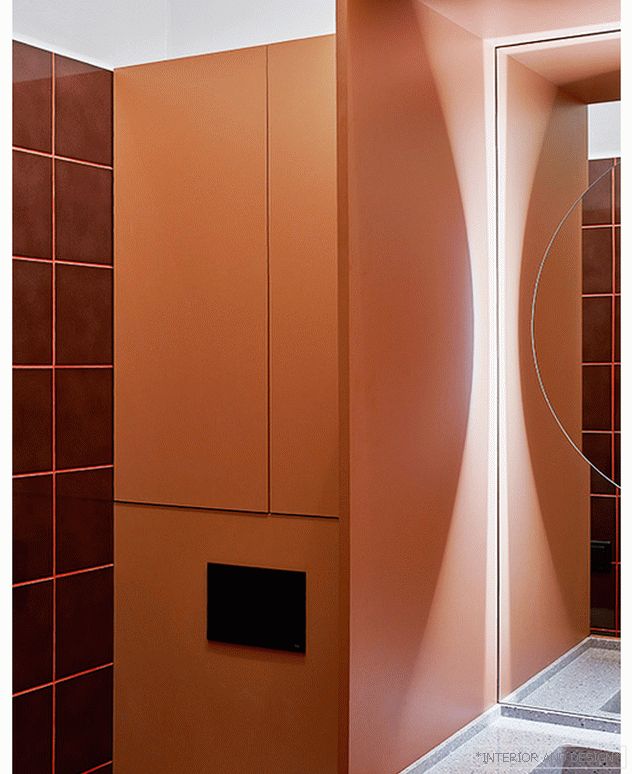
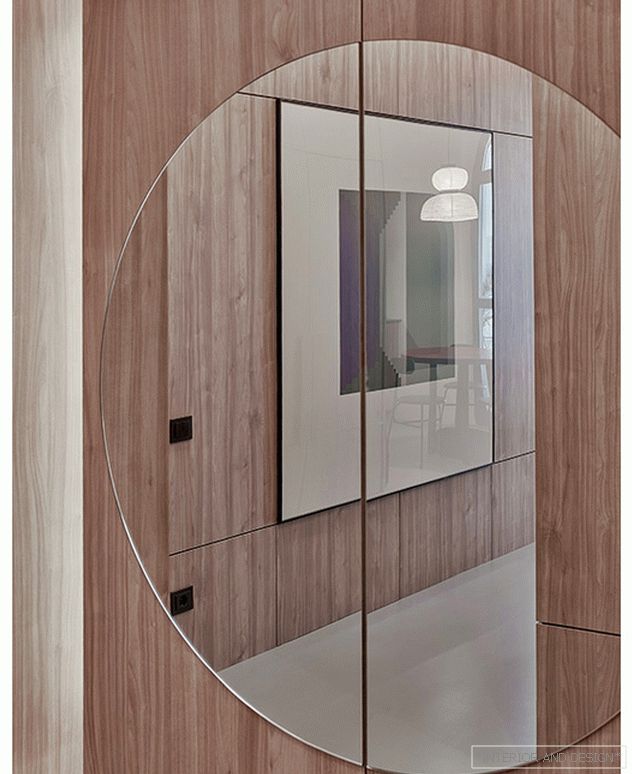
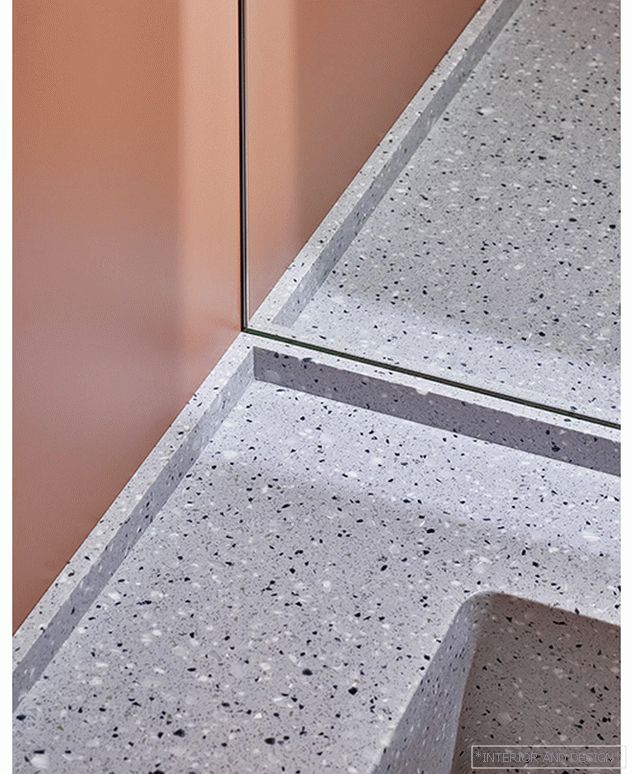
“It is important that the interior has not changed much from the first visualization to the end of the project. The trust of customers determines half the success of any project. ”

