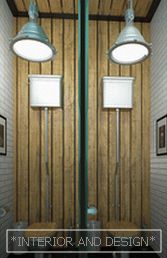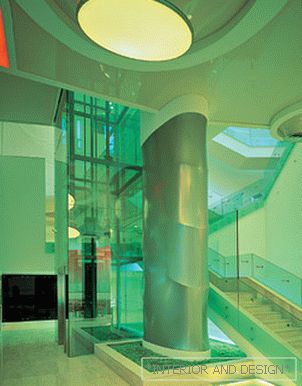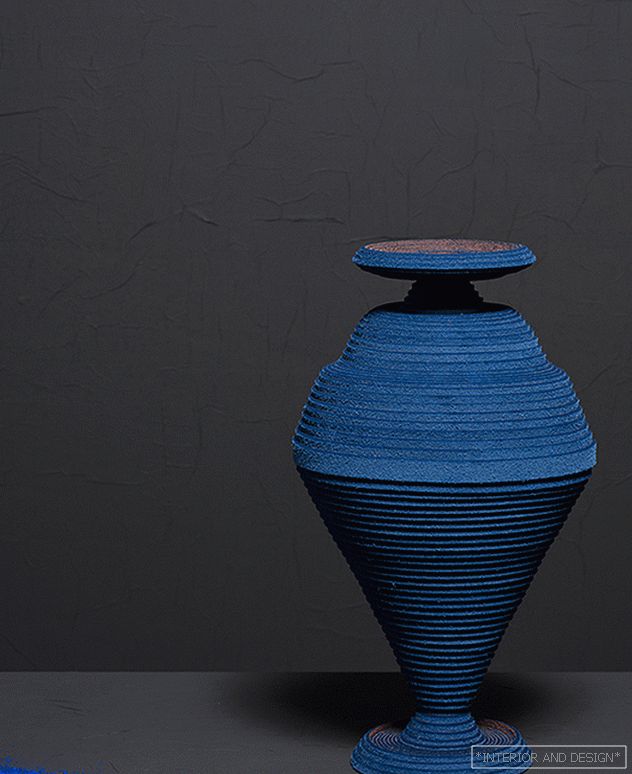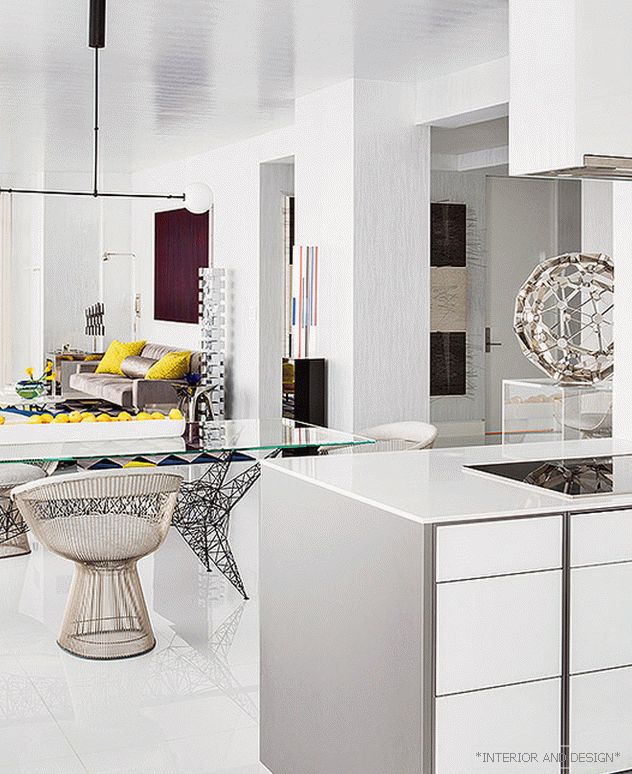 Chris Coleman. The Poggenpohl kitchen is integrated into the living room.
Chris Coleman. The Poggenpohl kitchen is integrated into the living room. The American version (open-space), when an open kitchen is combined with the dining room and living room into a common space, is a ubiquitous trend. The working island comes to the fore. It can perform an auxiliary function or the cooking zone is integrated into it, and a hood is installed above the island. It is important that the remaining cabinets dissolve as much as possible into the environment. The kitchen becomes "invisible", while the kitchen furniture supports the style of the living space.
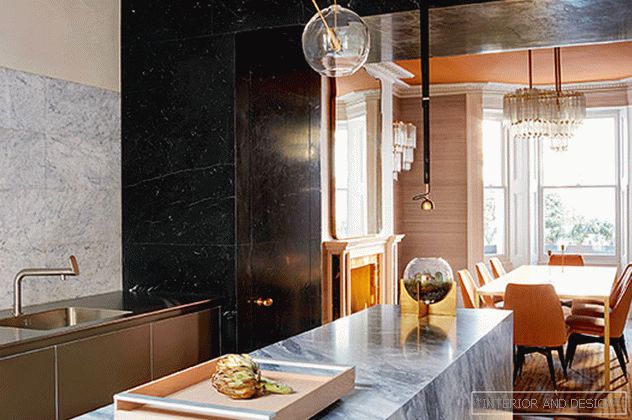 The British William Smalley and Danny Pine reconstructed a house in Notting Hill, whose interiors will be included in the annals of the modern suite. Kitchen bulthaup. Technique Gaggenau, island of natural stone Salvatori.
The British William Smalley and Danny Pine reconstructed a house in Notting Hill, whose interiors will be included in the annals of the modern suite. Kitchen bulthaup. Technique Gaggenau, island of natural stone Salvatori. 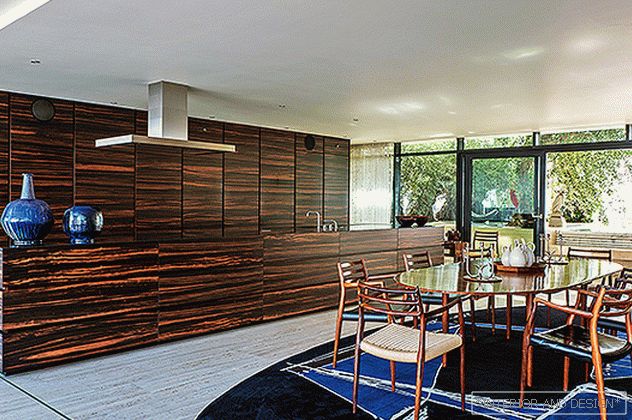 Archtector Ian Simpson (Ian Simpson) in his native Manchester designed the skyscraper Beetham Tower, which became the Landmark, and occupied it with a two-level penthouse. The kitchen is impressive in its size.
Archtector Ian Simpson (Ian Simpson) in his native Manchester designed the skyscraper Beetham Tower, which became the Landmark, and occupied it with a two-level penthouse. The kitchen is impressive in its size. 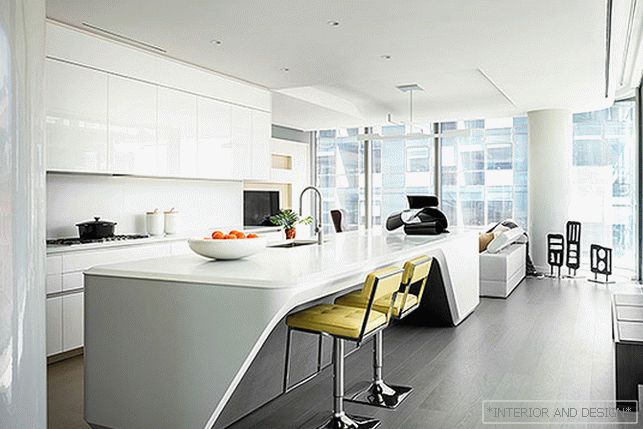 One of the latest projects Zaha Hadid - New York condominium, 11-storey residence of 520 West on 28th Street. Over the interiors worked Jennifer Post (Jennifer Post). Cove Kitchen, diz. Z. Hadid, Boffi. On the snow-white island - the sculpture of M. Sterdy Crunch from polished black steel.
One of the latest projects Zaha Hadid - New York condominium, 11-storey residence of 520 West on 28th Street. Over the interiors worked Jennifer Post (Jennifer Post). Cove Kitchen, diz. Z. Hadid, Boffi. On the snow-white island - the sculpture of M. Sterdy Crunch from polished black steel. 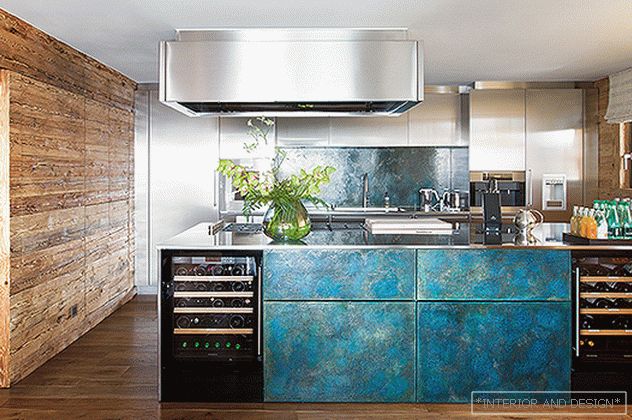 "Bear" - the name of the project Alexandra de Garidel-Toron (Alexandra de Garidel-Toron) in the Swiss Alps. Boffi kitchen. Especially for the project the island was decorated with turquoise lacquer P. Bonnfiy. Stainless steel top.
"Bear" - the name of the project Alexandra de Garidel-Toron (Alexandra de Garidel-Toron) in the Swiss Alps. Boffi kitchen. Especially for the project the island was decorated with turquoise lacquer P. Bonnfiy. Stainless steel top. 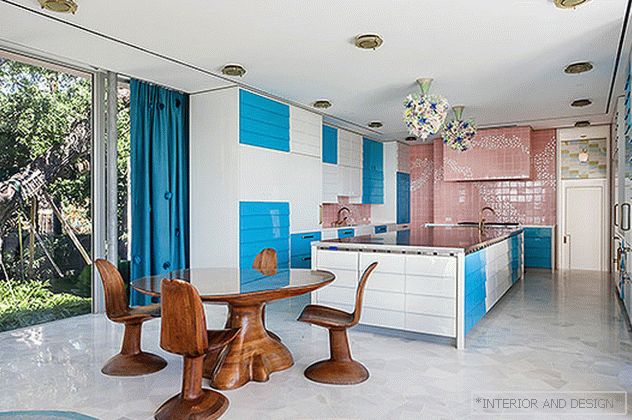 Фрэнк де Биази — опытный мастер, который специализируется на домах коллекционеров. Кухня. Парные цветочные светильники из цветного муранского стекла Barovier & Toso, 1960-е. Стол и стулья, диз. У. Касл.
Фрэнк де Биази — опытный мастер, который специализируется на домах коллекционеров. Кухня. Парные цветочные светильники из цветного муранского стекла Barovier & Toso, 1960-е. Стол и стулья, диз. У. Касл. 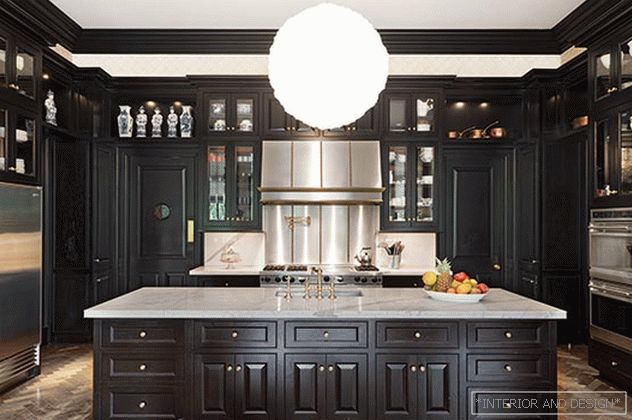 Kitchen Kelly Ford considers a real heart at home. Cabinets are designed by Kirsten Kelly. All facades are decorated with Eben. Countertops - marble. Refrigerator with stainless steel housing Sub-Zero. Plate Wolf. Oak parquet herringbone.
Kitchen Kelly Ford considers a real heart at home. Cabinets are designed by Kirsten Kelly. All facades are decorated with Eben. Countertops - marble. Refrigerator with stainless steel housing Sub-Zero. Plate Wolf. Oak parquet herringbone. 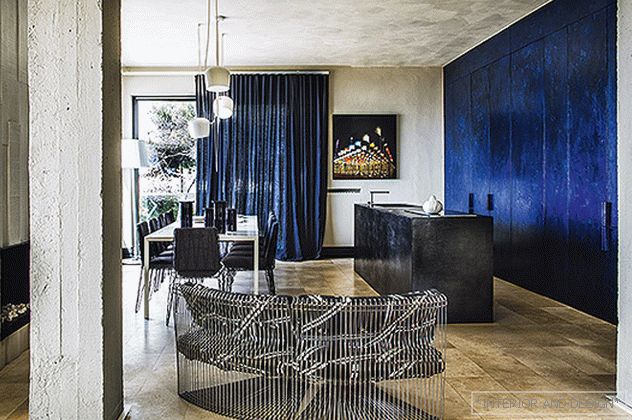 Giuliano Andrea del'Uva (Giuliano Andrea dell'Uva). Apulia. “Front” kitchen island in black granite is located in sight, the working line is hidden behind the storage system, the facades of which are covered with oxidized steel and smalt.
Giuliano Andrea del'Uva (Giuliano Andrea dell'Uva). Apulia. “Front” kitchen island in black granite is located in sight, the working line is hidden behind the storage system, the facades of which are covered with oxidized steel and smalt. 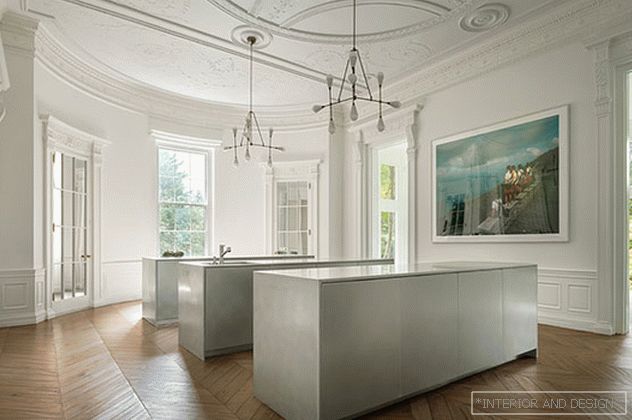 Steven Harris Architects: renovation of the mansion in Boston.
Steven Harris Architects: renovation of the mansion in Boston. 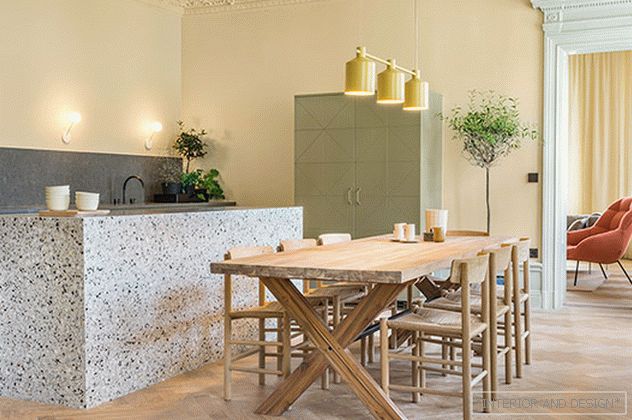 Swedish architects Note Design Studio designed an apartment in Stockholm. They created the palette and interiors, retaining traces of time, and rescheduled the room from the former office.
Swedish architects Note Design Studio designed an apartment in Stockholm. They created the palette and interiors, retaining traces of time, and rescheduled the room from the former office. 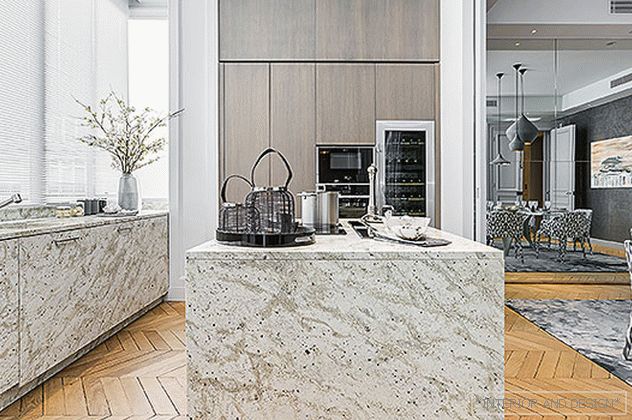 Interior Gerard Fevre in Paris in the framework of the project Art Homes. The kitchen is made to order by Renaissance et Restauration by the author’s sketches. Finishing: granite "Andromeda". Gaggenau appliances, Liebherr wine cooler.
Interior Gerard Fevre in Paris in the framework of the project Art Homes. The kitchen is made to order by Renaissance et Restauration by the author’s sketches. Finishing: granite "Andromeda". Gaggenau appliances, Liebherr wine cooler. 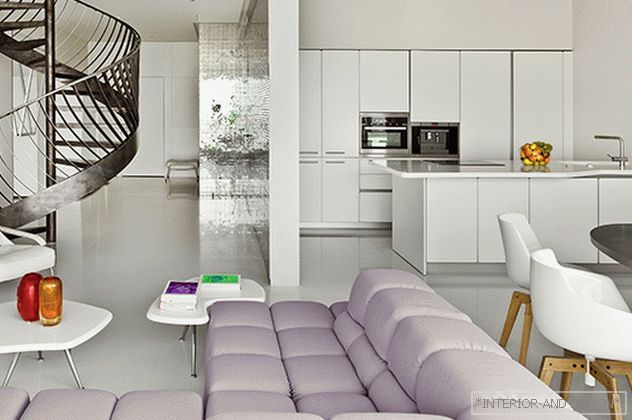 «Арт-бюро 1/1». Открытое пространство включает гостиную, кухню, столовую. Диван B&B Italia, кресло Zanotta, кухня Schiffini, столики Linteloo. Вазы Venini. Кухню выбрали максимально лаконичную, от итальянской фабрики Schiffini.
«Арт-бюро 1/1». Открытое пространство включает гостиную, кухню, столовую. Диван B&B Italia, кресло Zanotta, кухня Schiffini, столики Linteloo. Вазы Venini. Кухню выбрали максимально лаконичную, от итальянской фабрики Schiffini. 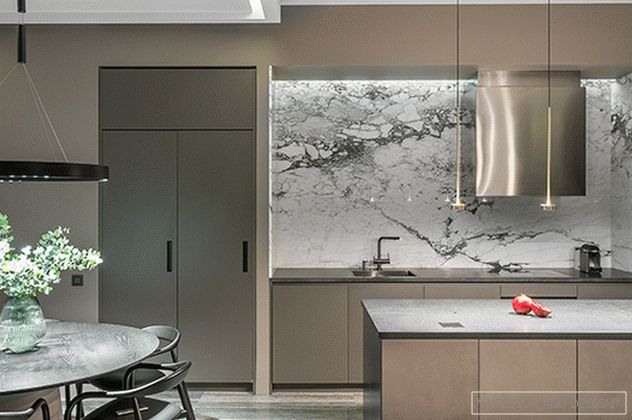 Федор Кацуба. Кухня Modlulnova. Столовая группа Sovet Italia. Стены выкрашены в довольно насыщенный оттенок мокко. На стене мрамор. Над островом светильники Giopato&Сoombes.
Федор Кацуба. Кухня Modlulnova. Столовая группа Sovet Italia. Стены выкрашены в довольно насыщенный оттенок мокко. На стене мрамор. Над островом светильники Giopato&Сoombes. 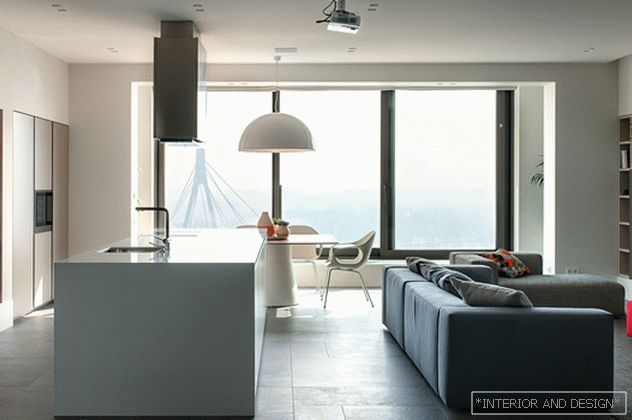 Rina Lovko Design: open space in a house on the banks of the Dnieper. Kitchen Modulnova. Upholstered furniture Pianca. Missoni Home Pillows.
Rina Lovko Design: open space in a house on the banks of the Dnieper. Kitchen Modulnova. Upholstered furniture Pianca. Missoni Home Pillows. 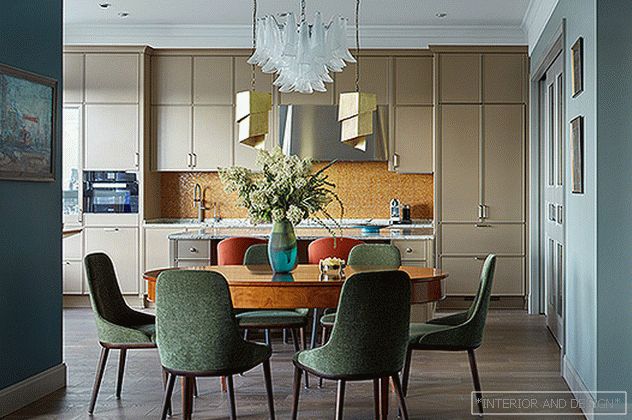 Nadia and Givi Ananiev. The dining room and kitchen are located in the same volume as the living room. Table Morelato. Chairs Porada. Kitchen Aster Cucine. Bella Figura chandelier The apron is trimmed with Sicis mosaics.
Nadia and Givi Ananiev. The dining room and kitchen are located in the same volume as the living room. Table Morelato. Chairs Porada. Kitchen Aster Cucine. Bella Figura chandelier The apron is trimmed with Sicis mosaics. 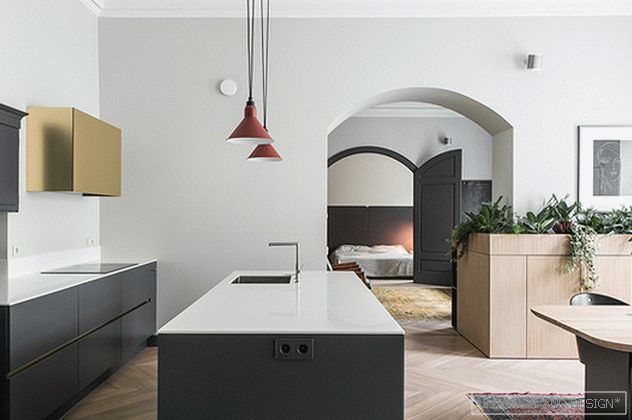 Kristina Lastauskaite-Punde (Kristina Lastauskaitė-Pundė) is a young master of northern style. Its interiors delight the eye of admirers of Danish and Scandinavian design with cleanliness and an elegant choice of techniques.
Kristina Lastauskaite-Punde (Kristina Lastauskaitė-Pundė) is a young master of northern style. Its interiors delight the eye of admirers of Danish and Scandinavian design with cleanliness and an elegant choice of techniques. The kitchen island becomes a kind of communication center of the dining-living room. It serves as a link between those who eat and those who cook. The main condition is the presence of a sufficient number of square meters.
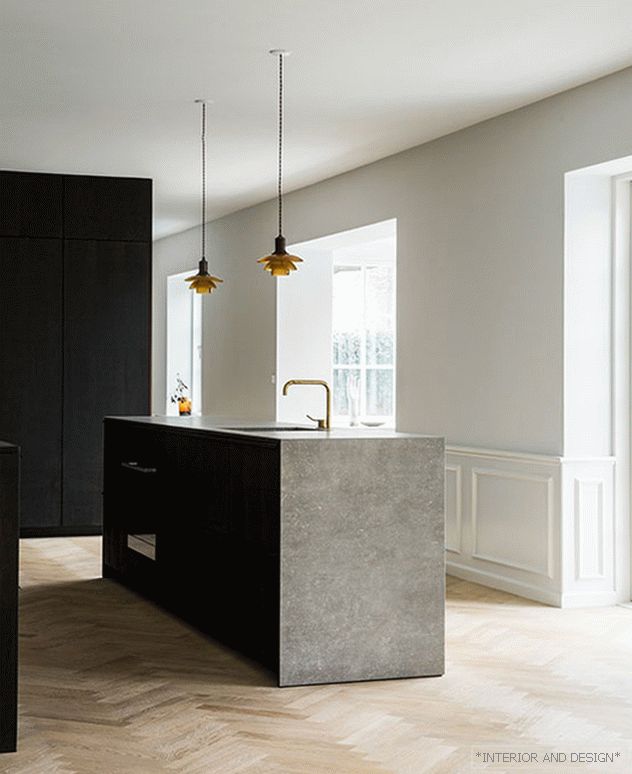 This house in Copenhagen is believed to have once owned a Danish architect, master of light, Paul Henningsen. The local bureau Norm Architects was entrusted with its redevelopment in the appropriate taste.
This house in Copenhagen is believed to have once owned a Danish architect, master of light, Paul Henningsen. The local bureau Norm Architects was entrusted with its redevelopment in the appropriate taste. 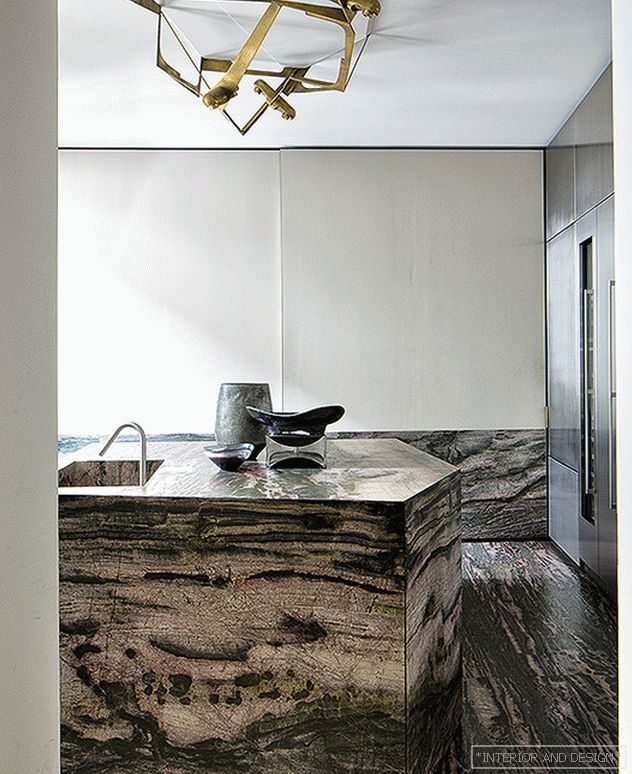 Vincenzo De Cotis chose apartments in an 18th century palace in the historic center of Milan for living. The island is custom made in Brazilian marble. The floor and the socle are also trimmed with a precious stone.
Vincenzo De Cotis chose apartments in an 18th century palace in the historic center of Milan for living. The island is custom made in Brazilian marble. The floor and the socle are also trimmed with a precious stone. 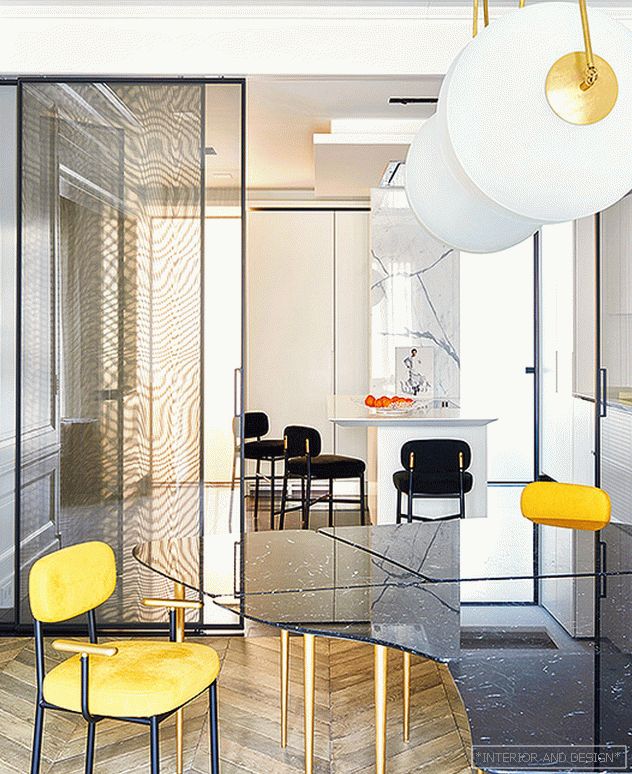 Claude Missier created the apartment on the Field of Mars in collaboration with the architect Matia Lipschitz. The kitchen is separated from the dining room symbolically by a Rimadesio sliding glass partition made of transparent glass.
Claude Missier created the apartment on the Field of Mars in collaboration with the architect Matia Lipschitz. The kitchen is separated from the dining room symbolically by a Rimadesio sliding glass partition made of transparent glass. 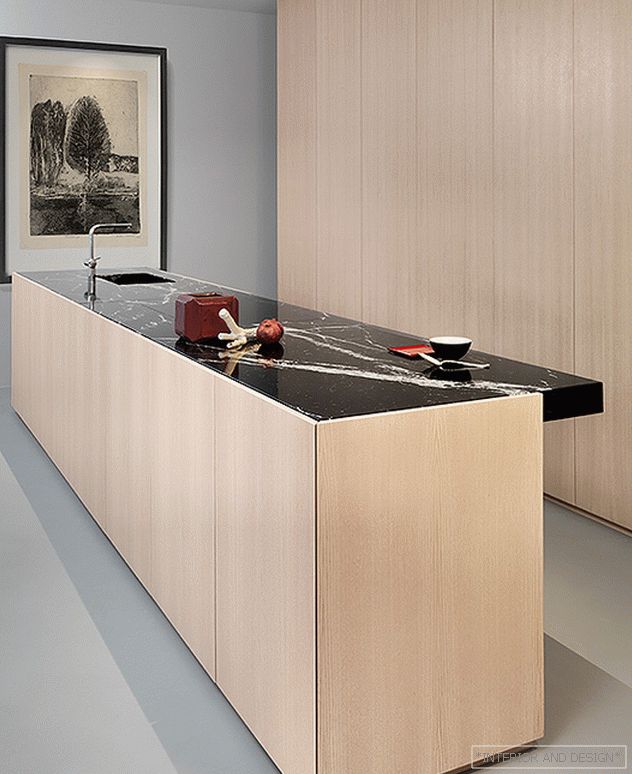 Bruzkus Batek Architects: Berlin interior for Muscovites.
Bruzkus Batek Architects: Berlin interior for Muscovites. 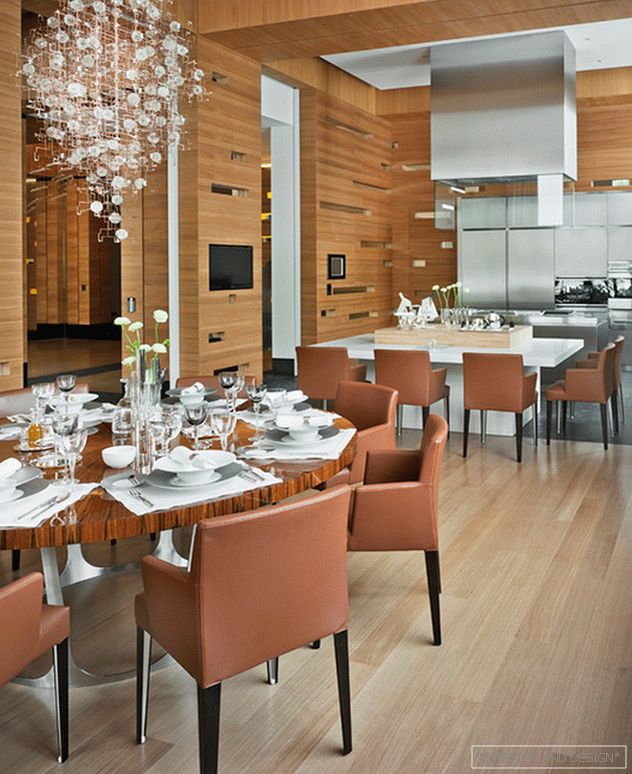 Architect Lana Grineva, PHD, Philosophy of Design. A table made of exotic wood (diz. R. Tessier, manufacturer Strato) is served by a French suite. Chandelier Drift Design.
Architect Lana Grineva, PHD, Philosophy of Design. A table made of exotic wood (diz. R. Tessier, manufacturer Strato) is served by a French suite. Chandelier Drift Design. 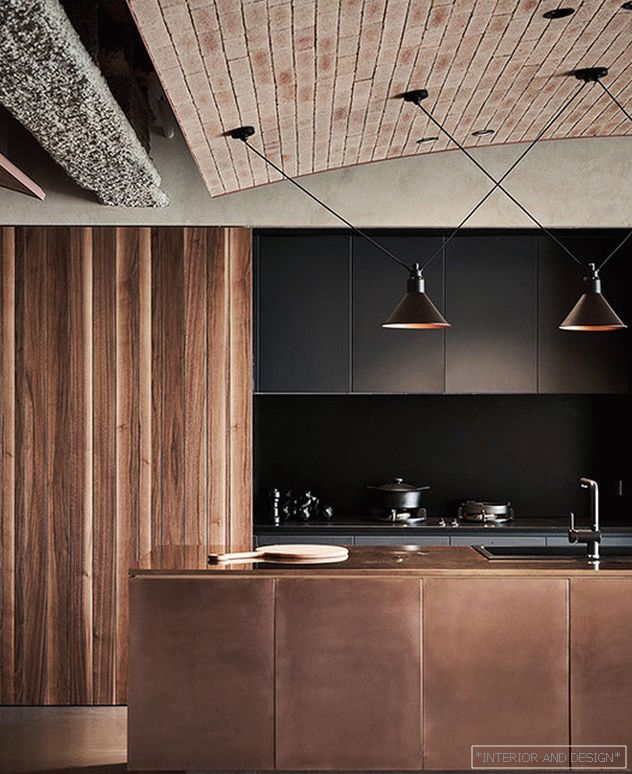 Architects KC Design Studio designed a comfortable modern housing in Taiwan. Apartment area of 125 square meters. meters became a full-fledged home for a family that has long lived abroad.
Architects KC Design Studio designed a comfortable modern housing in Taiwan. Apartment area of 125 square meters. meters became a full-fledged home for a family that has long lived abroad. 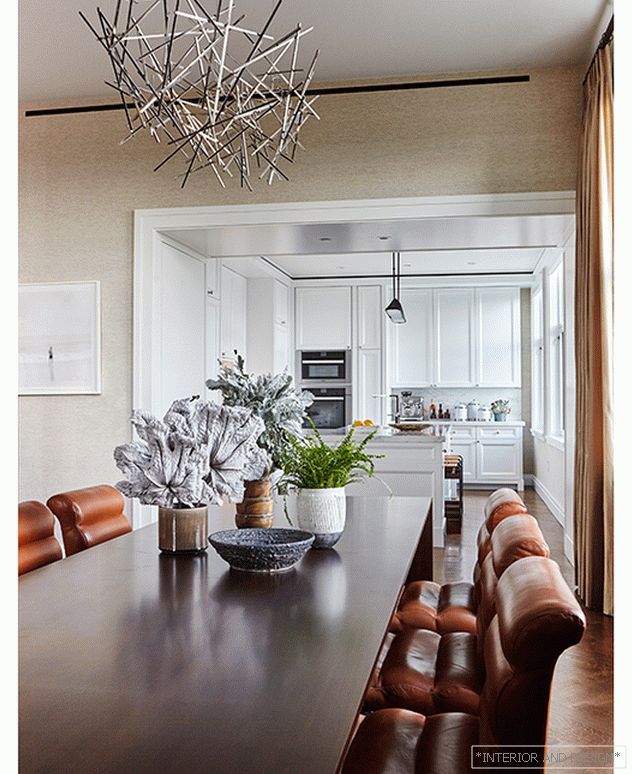 Designer Alan Tanksley designed the demo apartment in one of the most recognizable skyscrapers in New York. Three-bedroom apartments occupy almost 300 square meters. m. Kitchen with a working island highlighted by the portal.
Designer Alan Tanksley designed the demo apartment in one of the most recognizable skyscrapers in New York. Three-bedroom apartments occupy almost 300 square meters. m. Kitchen with a working island highlighted by the portal. 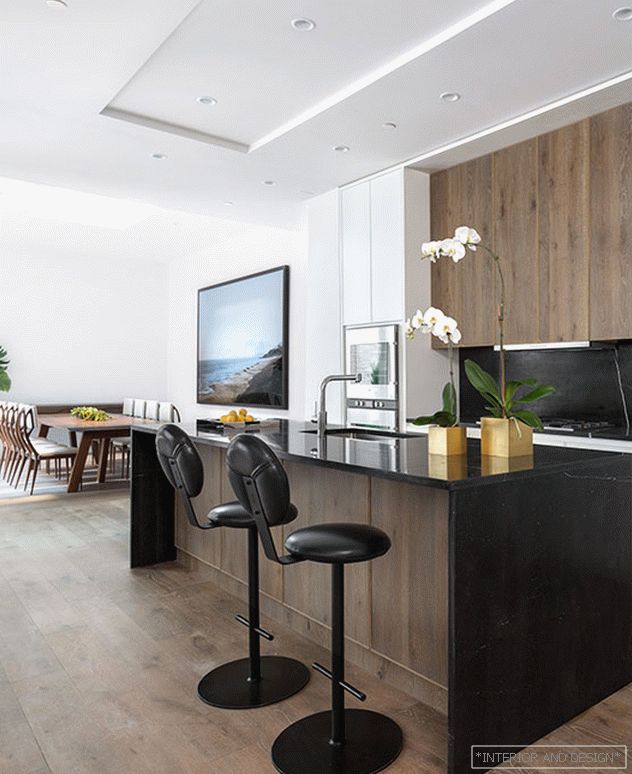 Condominium 12 Warren. One of the triplexes is designed by Brazilian design gallery Espasso and designer Christina Mascareñas, company In Plus. The extensive dining area is completed by a kitchen with integrated Miele appliances.
Condominium 12 Warren. One of the triplexes is designed by Brazilian design gallery Espasso and designer Christina Mascareñas, company In Plus. The extensive dining area is completed by a kitchen with integrated Miele appliances. 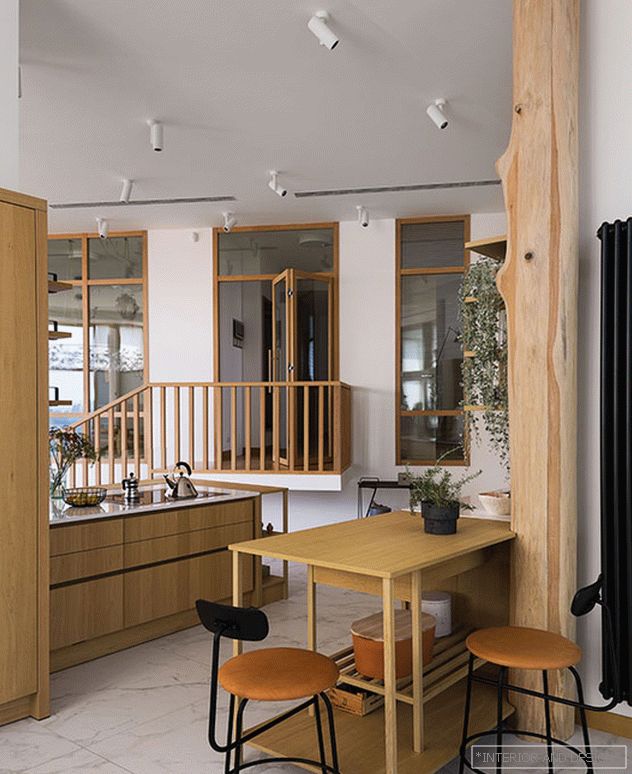 Designer Alyona Yudina designed an apartment of 191 sq. M. meters with a terrace of 75 square meters. meters The apartment has two levels. The rooms of the second level (private area) - children's and bedrooms - overlook the common space of the kitchen-dining-living room.
Designer Alyona Yudina designed an apartment of 191 sq. M. meters with a terrace of 75 square meters. meters The apartment has two levels. The rooms of the second level (private area) - children's and bedrooms - overlook the common space of the kitchen-dining-living room. 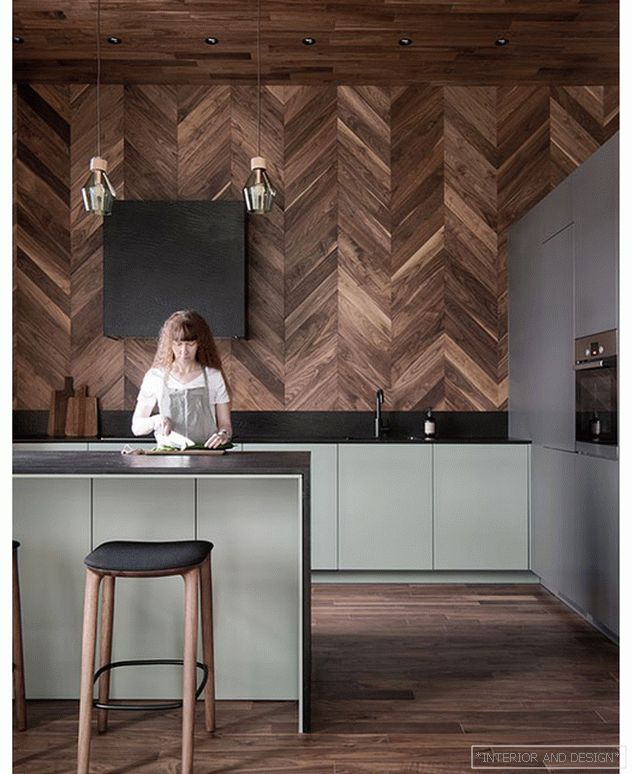 Int2architecture. Kitchen Giulia Novars. Lighting over the bar, in bathrooms and bay windows - Vetro fixtures, diz. Ricky Frost, Bolia (Denmark). Hood Elica. Household appliances Bosch.
Int2architecture. Kitchen Giulia Novars. Lighting over the bar, in bathrooms and bay windows - Vetro fixtures, diz. Ricky Frost, Bolia (Denmark). Hood Elica. Household appliances Bosch. 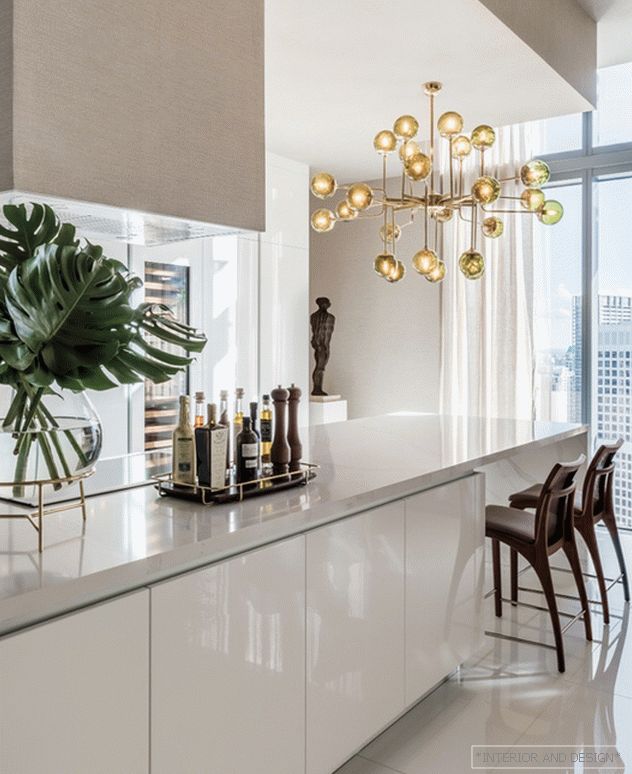 Kitchen with an extended working island and table - the project of Roberto Migotto.
Kitchen with an extended working island and table - the project of Roberto Migotto. 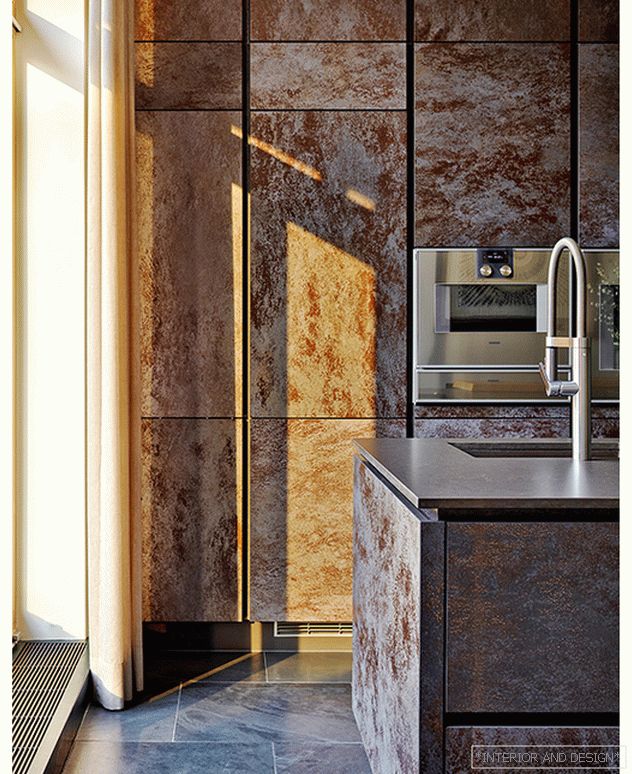 Scandinavian townhouse by Elena Zufarova and Dina Maslennikova. The kitchen was made isolated. Alno model with ceramic facades with metal texture. Domestic appliances Kueppersbusch.
Scandinavian townhouse by Elena Zufarova and Dina Maslennikova. The kitchen was made isolated. Alno model with ceramic facades with metal texture. Domestic appliances Kueppersbusch. 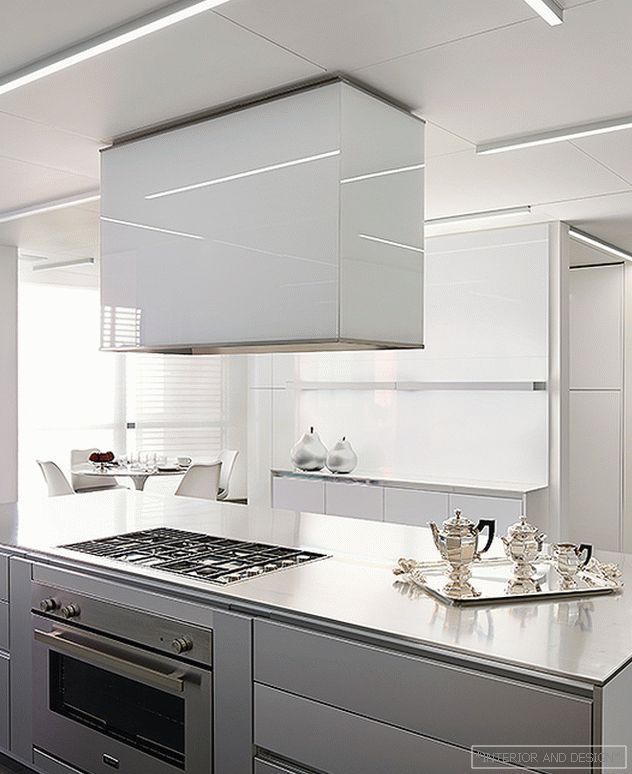 Gregory Gatserelia designed the penthouse with an area of 680 sq. M. m. Kitchen Euromobil.
Gregory Gatserelia designed the penthouse with an area of 680 sq. M. m. Kitchen Euromobil. 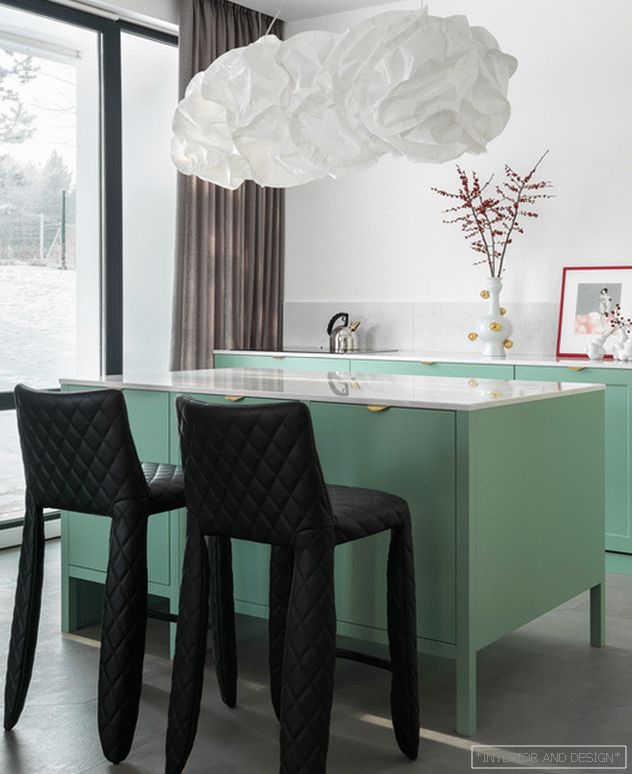 Svetlana Koleda. Project in Minsk. Painted white walls and floor in gray stoneware are an excellent minimalist base. Monster chairs in eco-leather, diz. Marcel Wanders, Moooi. Lamp-cloud Belux. The kitchen is custom made.
Svetlana Koleda. Project in Minsk. Painted white walls and floor in gray stoneware are an excellent minimalist base. Monster chairs in eco-leather, diz. Marcel Wanders, Moooi. Lamp-cloud Belux. The kitchen is custom made. 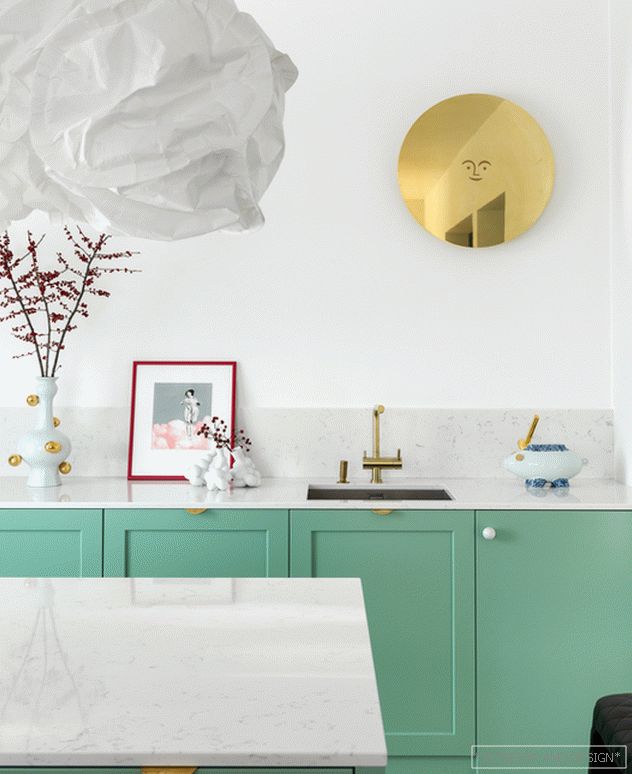 Svetlana Koleda. Project in Minsk. The Belux lamp looks like a cloud, the Vitra panel looks like the sun.
Svetlana Koleda. Project in Minsk. The Belux lamp looks like a cloud, the Vitra panel looks like the sun. 
