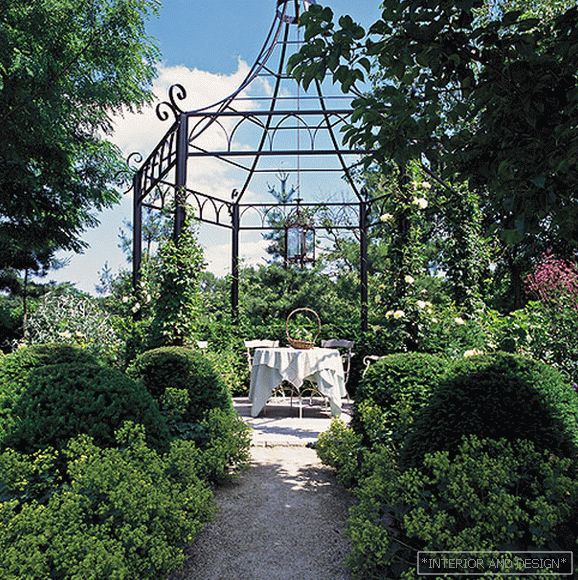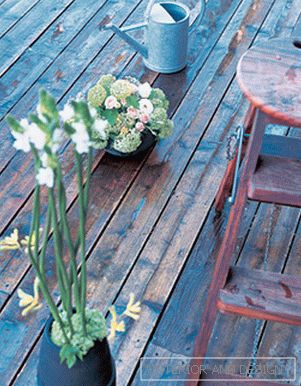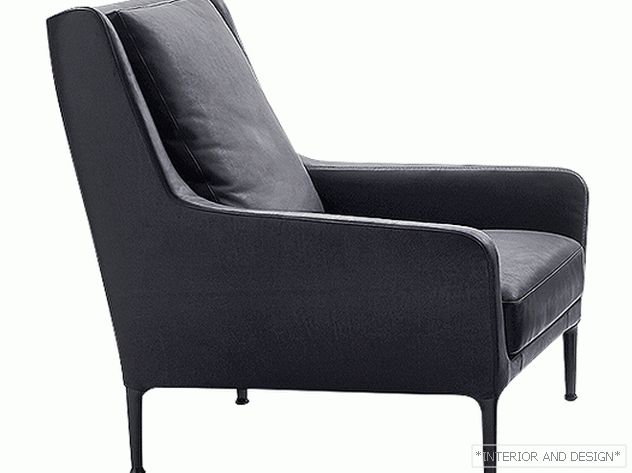Irina Marchenkova and Maria Zemlyanikh have issued a metropolitan apartment in the House at Mosfilmovskaya. In the interior, the author's things were combined according to their sketches, vintage and high-design objects.
Related: SL * project: 220 square meters of pure luxury
The architecture of the building, built by Sergey Skuratov, fascinated customers. They were captured by its strong character, the broken geometry by the twisted spiral of the tower and, as a result, the complex configuration of the rooms. Bewitched and the views from the windows - the dynamics of a metropolis that never sleeps. It is not surprising that the main wish of the owners was not to argue with architecture, but to conform to it. Although for a designer, working with a trapezoid-shaped apartment and sloping outer walls cannot be called simple. Irina Marchenkova and Maria Zemlyanykh coped with the task.
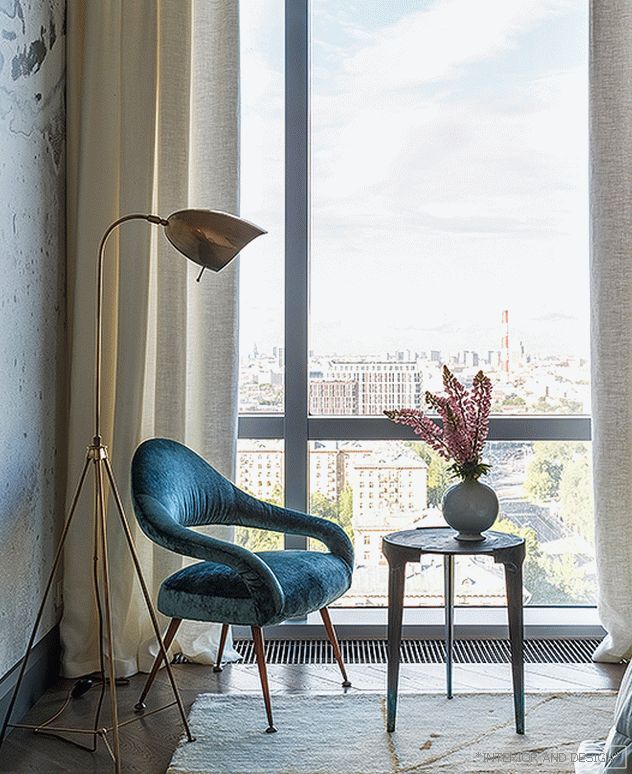 Bedroom. By the window chair, diz. G. Rinaldi, Poltrona Frau: designers with customers selected Black Edition fabric for upholstery and sent textiles to the factory.
Bedroom. By the window chair, diz. G. Rinaldi, Poltrona Frau: designers with customers selected Black Edition fabric for upholstery and sent textiles to the factory. 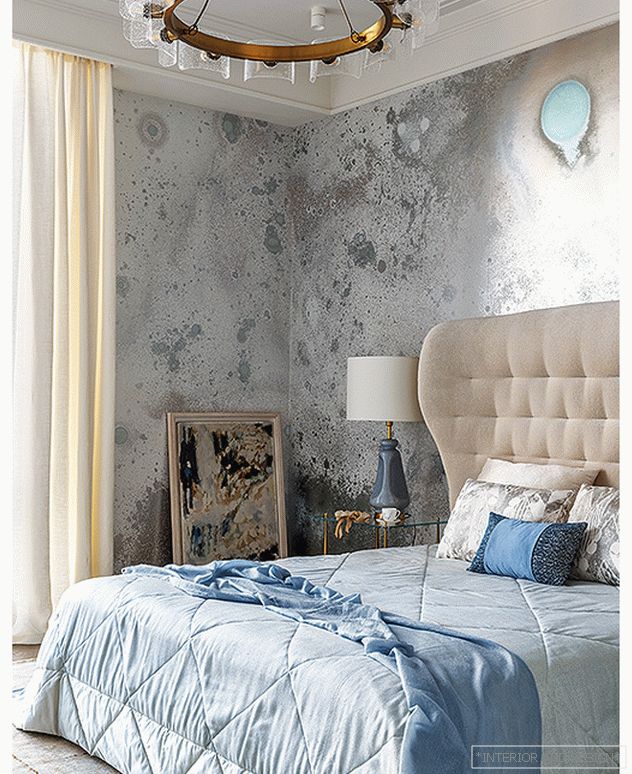 Bedroom. Chandelier Arteriors. Table lamps, Visual Comfort floor lamp. Carpet Knots Rugs. Picture, R. van Hardt, 1962 (gallery "Rosewood").
Bedroom. Chandelier Arteriors. Table lamps, Visual Comfort floor lamp. Carpet Knots Rugs. Picture, R. van Hardt, 1962 (gallery "Rosewood"). 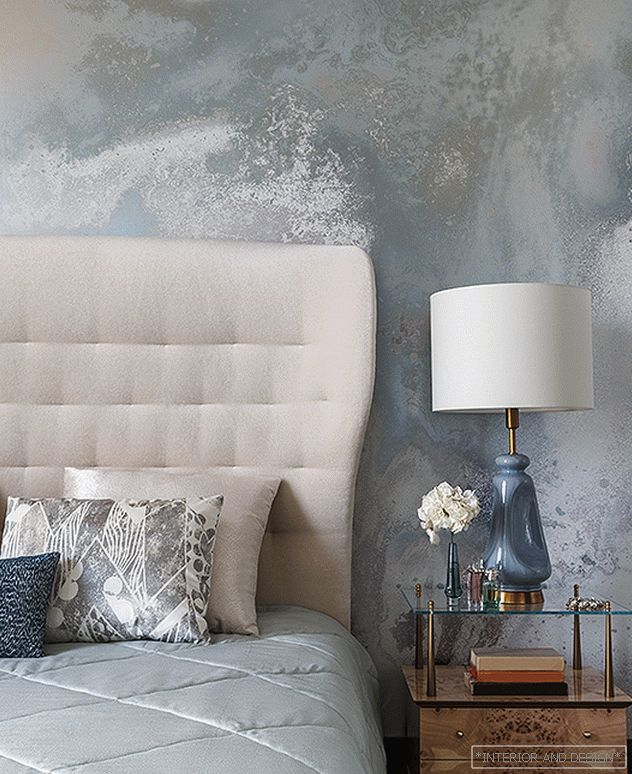 Calico handmade wallpaper on the walls. A bed according to the sketches of the authors of the project.
Calico handmade wallpaper on the walls. A bed according to the sketches of the authors of the project. “The possibility of acquiring replicas was not even discussed. Design is a product of creative thought, it is an idea. It is she who makes the item valuable, for which we are ready to pay the assigned cost. ”
An array of glass and concrete, opening the view from the panoramic windows, the authors have balanced the heat of rich textures. Soft portiere streams, velvet upholstery shimmers, brass lamps shines. Natural drawings of wood and marble, handmade wallpaper ornament attracts the eye, the concrete on the facades of the kitchen reminds that there is a city outside the window.
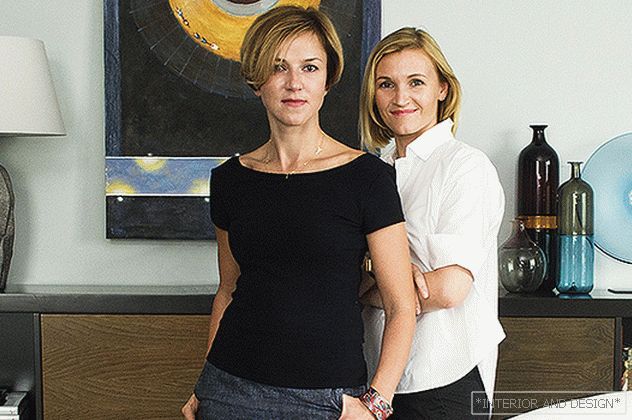 Designers Irina Marchenkova and Maria Zemlyanykh.
Designers Irina Marchenkova and Maria Zemlyanykh. Items create a comfortable and stylish environment. The predominant author, made from sketches of Irina and Mary. They are complemented by vintage. Bright accents - designer classics, and above all the Lady chair in the living room: in 1951 Marco Zanuzo designed it for Arflex, today Cassina owns the rights. The authors emphasize that the project used the originals.
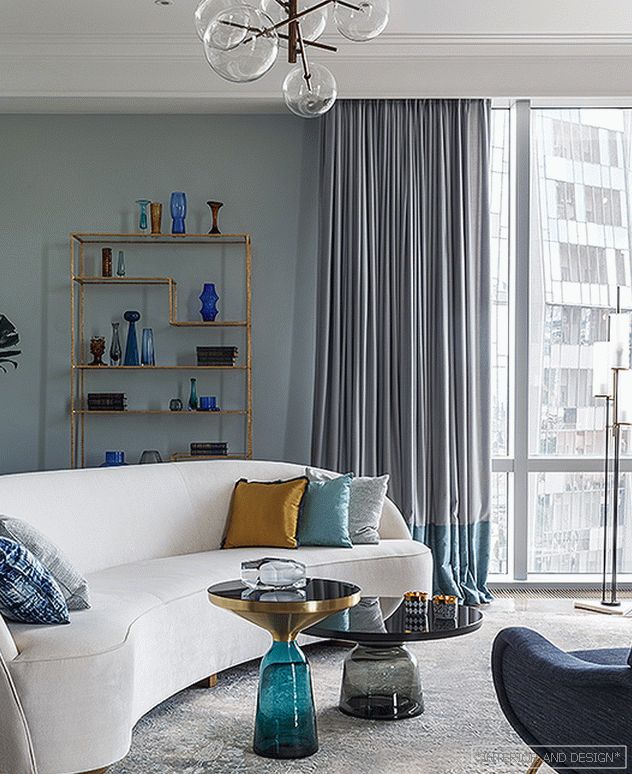 Living room. Sofa, TV-table - according to the sketches of the authors of the project. Lady's chair, diz. M. Zanuzo, Cassina (custom upholstery).
Living room. Sofa, TV-table - according to the sketches of the authors of the project. Lady's chair, diz. M. Zanuzo, Cassina (custom upholstery). Apartment area of 160 square meters. m in the plan is a trapezoid. From the part where the sharp corner is, the best views of the city are opened - here the designers placed the living room combined with the dining room. To smooth the sharpness of the corner, they put a rounded sofa. The kitchen is separated from the living-dining room with a light glass partition: it does not visually reduce the volume of the room, at the same time it retains its grandeur. Another difficulty is the large depth of the apartment. In the central part, which has no windows, the designers organized a dressing room and one of the bathrooms.
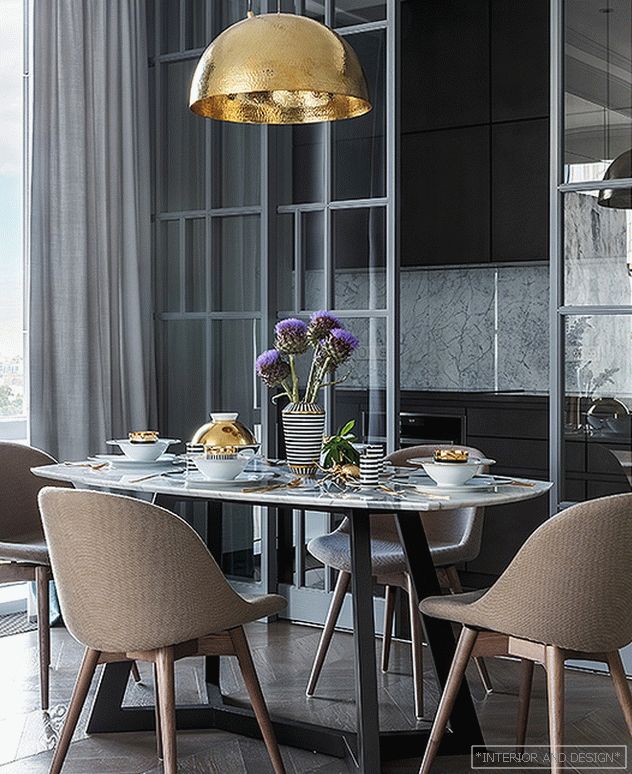 Kitchen Concrete from Leicht: the facades are finished with hand-applied concrete.
Kitchen Concrete from Leicht: the facades are finished with hand-applied concrete. 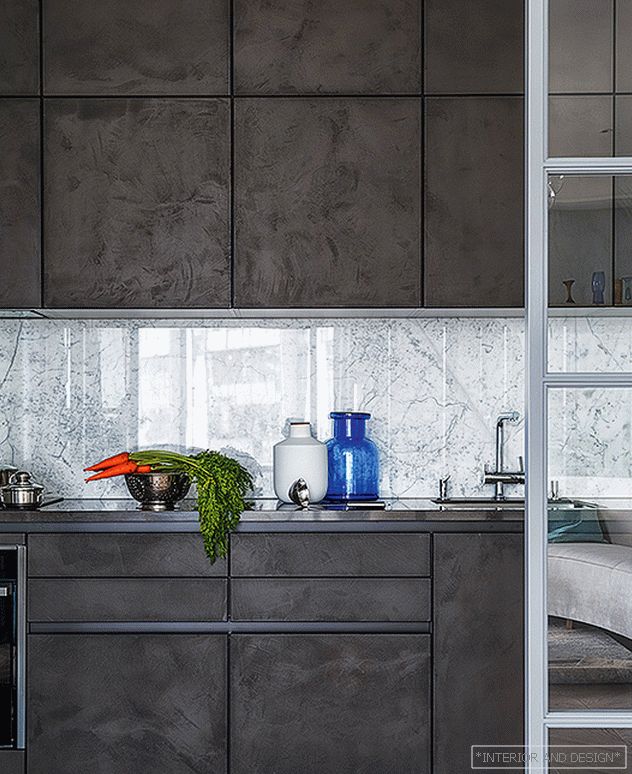 Kitchen Concrete from Leicht: the facades are finished with hand-applied concrete.
Kitchen Concrete from Leicht: the facades are finished with hand-applied concrete. 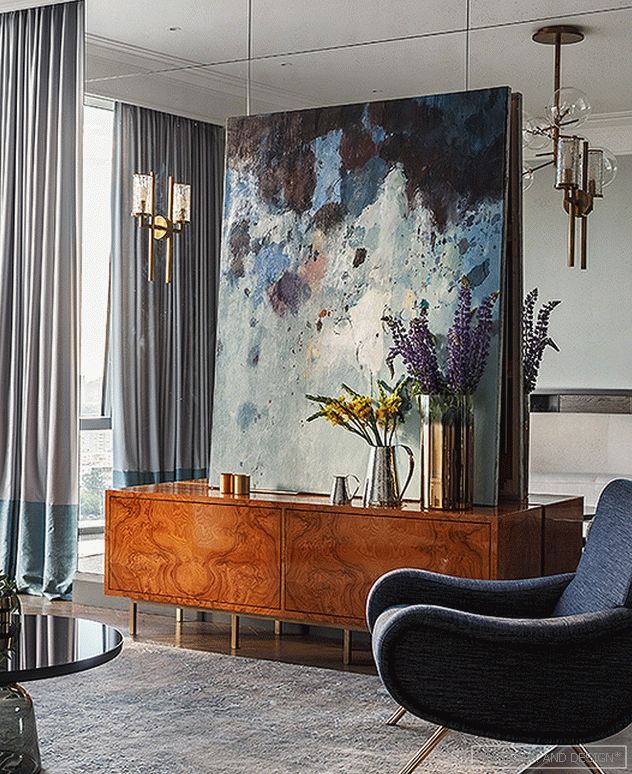
In the project a lot of items made to order. This approach allowed designers to adapt furniture to the characteristics of the premises. “Now there are a lot of resources where the designer and the manufacturer can learn about each other, but we always prefer those for whom customer focus is paramount,” says Maria Earthy. - Often it is the ability to quickly and gracefully solve the constantly emerging controversial issues becomes the key to successful cooperation. I can not praise the partners with whom we worked: all the items are made in excellent quality. "
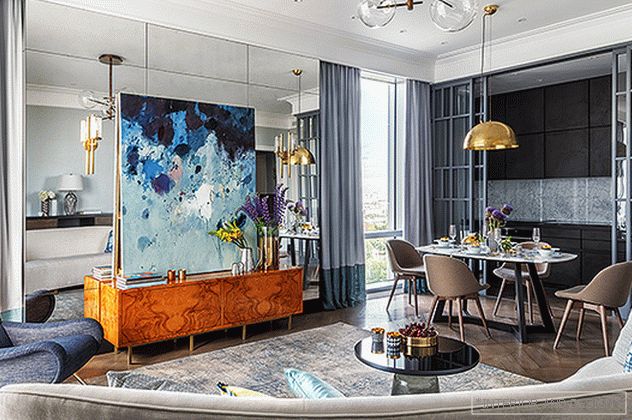 Гостиная. Диван, ТВ-тумба, перегородка, стол — всё по эскизам авторов проекта. Кресло Lady, диз. М. Дзанузо, Cassina (обивка из ткани заказчика). Люстра Gallotti & Radice. На стене бра, диз. К. Уэстлер для Visual Comfort. Остальной свет Arteriors.
Гостиная. Диван, ТВ-тумба, перегородка, стол — всё по эскизам авторов проекта. Кресло Lady, диз. М. Дзанузо, Cassina (обивка из ткани заказчика). Люстра Gallotti & Radice. На стене бра, диз. К. Уэстлер для Visual Comfort. Остальной свет Arteriors. Designers are constantly looking for interesting items and finishes for their projects. "We find them at exhibitions, on manufacturers' websites, we are increasingly using online resources that publish a huge number of new products every day." So, in the master bedroom is impressive wallpaper Calico. Irina first saw them on the Internet three years ago and, as she says herself, lost sleep. “Unfortunately, they were not represented in Russia. I contacted Rachel Mosler - one of the founders of the brand - and agreed on the delivery. Calico wallpapers are always printed individually for each project. Therefore, we carefully measured the room, agreed with Rachel's drawings. Partners from Design Place helped with the delivery. ”
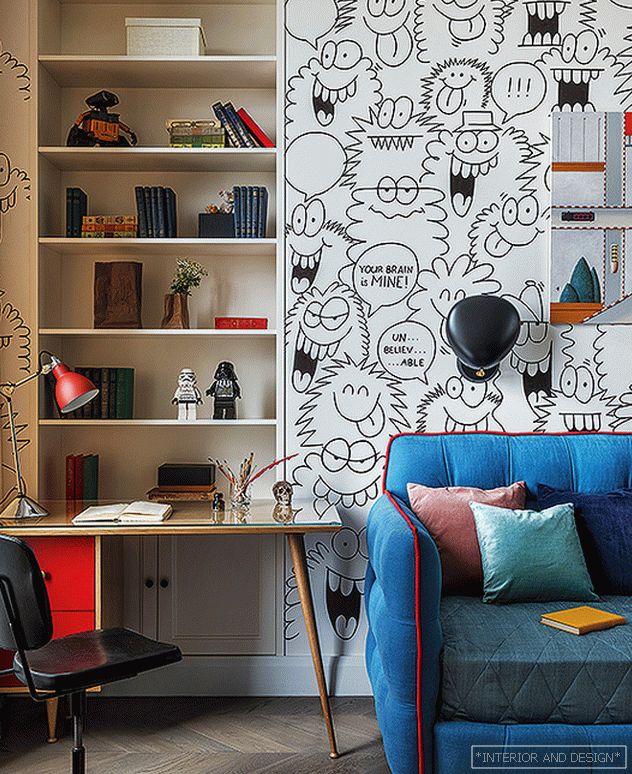 Girl's room. On the walls there is a painting based on the works of K. Lyons. The bed looks like a sofa, while it is equipped with an orthopedic mattress. Like the desktop, it is designed by the author of the project. Vintage chair: gallery "Rosewood".
Girl's room. On the walls there is a painting based on the works of K. Lyons. The bed looks like a sofa, while it is equipped with an orthopedic mattress. Like the desktop, it is designed by the author of the project. Vintage chair: gallery "Rosewood". 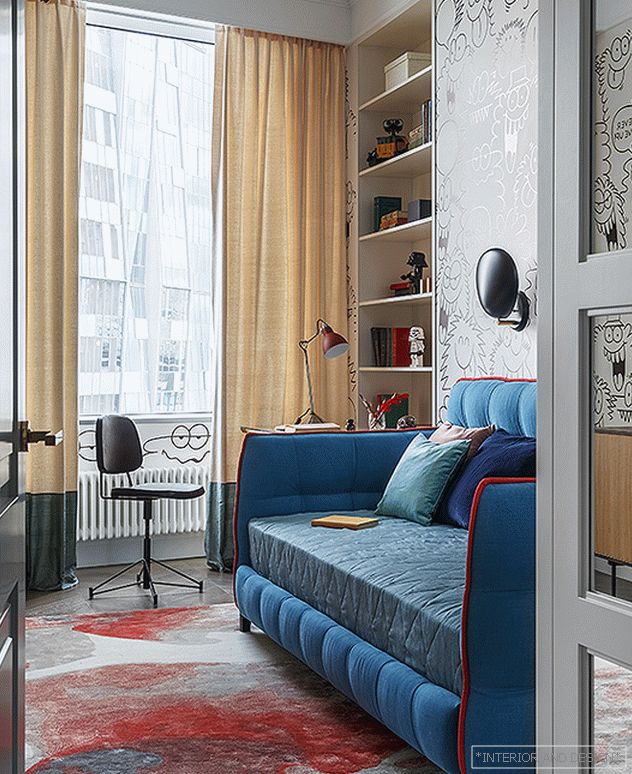 Girl's room.
Girl's room. 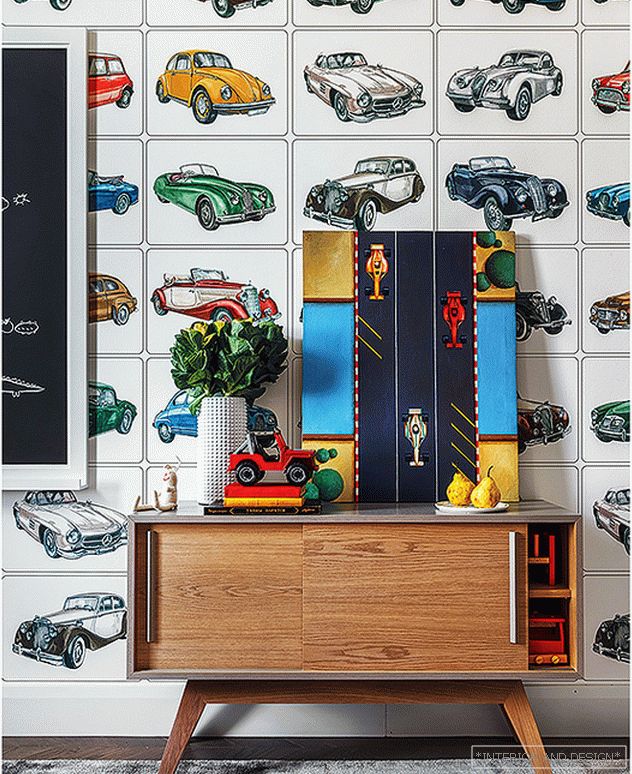 The boy's room. The owner is passionate about cars, which is reflected in the design. Chest in the style of the 1960s made BraginDesign (St. Petersburg). Carpet Serge Lesage.
The boy's room. The owner is passionate about cars, which is reflected in the design. Chest in the style of the 1960s made BraginDesign (St. Petersburg). Carpet Serge Lesage. 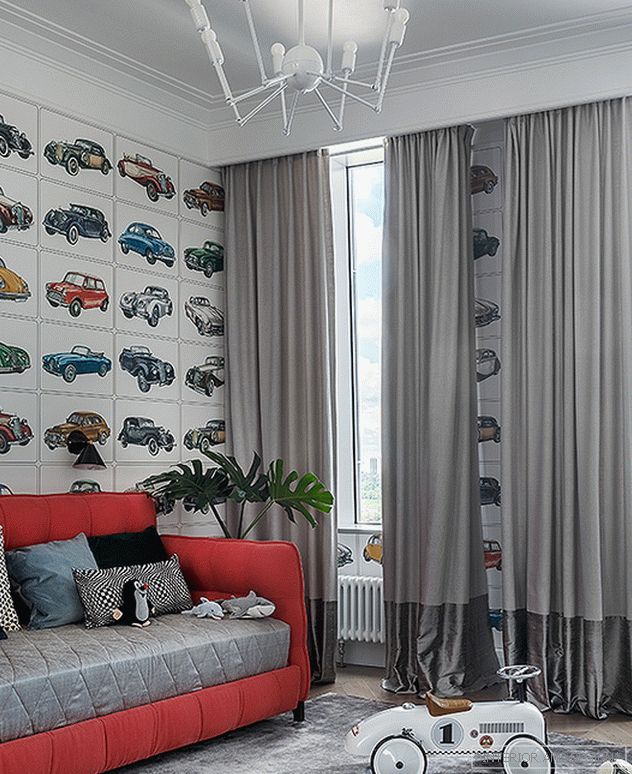 The boy's room. The owner is passionate about cars, which is reflected in the design. Chest in the style of the 1960s made BraginDesign (St. Petersburg). Carpet Serge Lesage.
The boy's room. The owner is passionate about cars, which is reflected in the design. Chest in the style of the 1960s made BraginDesign (St. Petersburg). Carpet Serge Lesage. To decorate the children's bathroom with a fashionable washbasin, the designers turned to Inbani. “The Spanish factory does not have a wide dealer network, it mainly works with interior authors individually. Model design Arik Levy attracted elegance and grace, brilliance of copper, as well as the fact that it does not look like the traditional closed thumbs. On the open shelves, items must be carefully arranged and constantly maintained in order. This is in keeping with the character of the owners: they are great perfectionists and pedants. ”
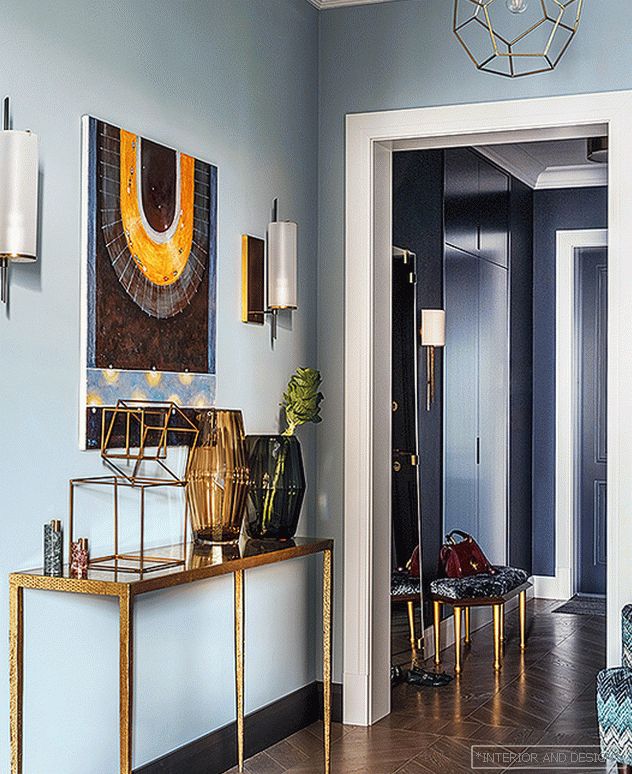 Hall. Painting V. Martynenko.
Hall. Painting V. Martynenko. 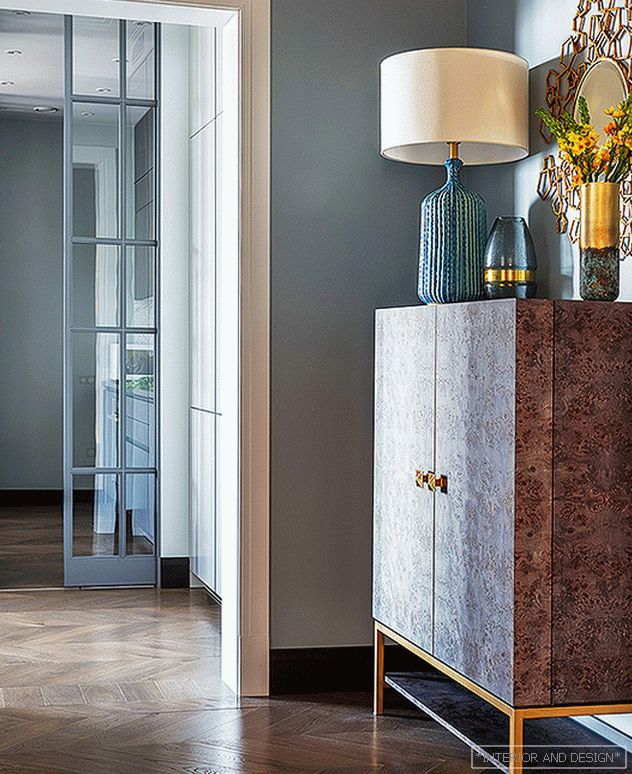 Hall. Vinoteka in poplar root veneer according to the sketches of the authors of the project. Manufacturer: Mrs Ruby. Uttermost mirror. Light, diz. K. Westler for Visual Comfort.
Hall. Vinoteka in poplar root veneer according to the sketches of the authors of the project. Manufacturer: Mrs Ruby. Uttermost mirror. Light, diz. K. Westler for Visual Comfort. 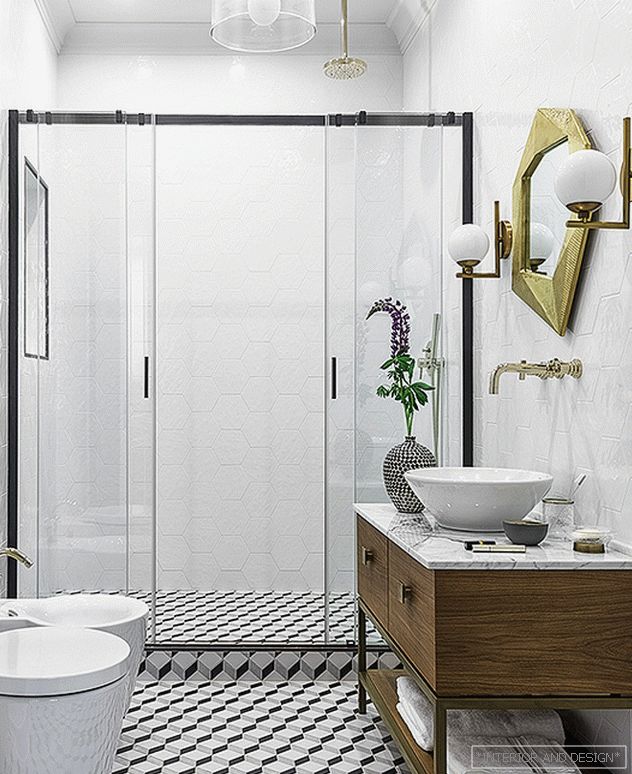 Master bathroom. Plumbing Duravit, diz. F. Stark.
Master bathroom. Plumbing Duravit, diz. F. Stark. 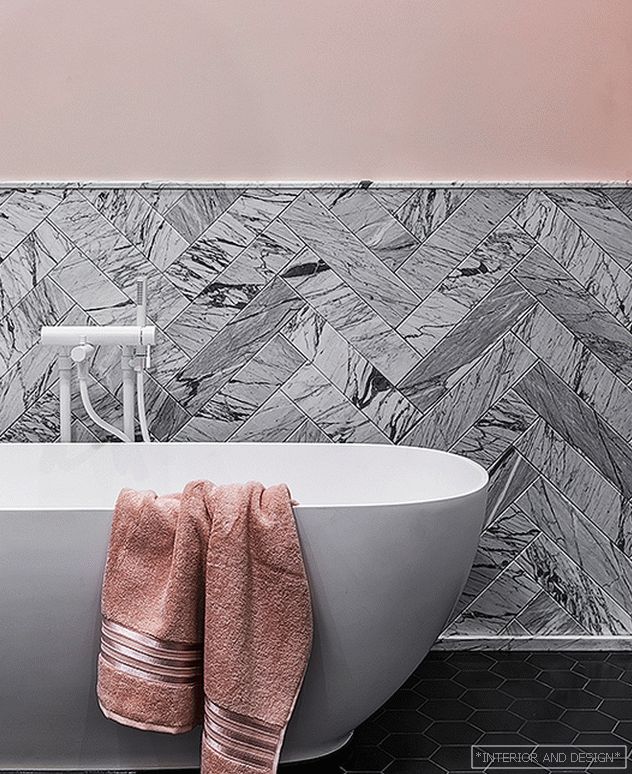 Children's bathroom. AeT bath. Mixer Fima Carlo Frattini.
Children's bathroom. AeT bath. Mixer Fima Carlo Frattini. 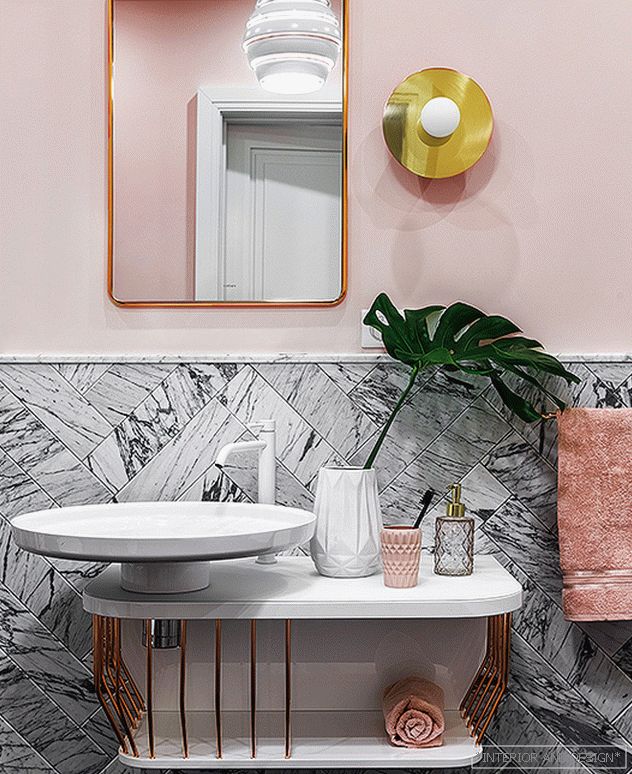 Wash table call Bowl, diz. A. Levi, Inbani. For the walls used marble, sawn dies and laid herringbone. And also the Little Greene paint in Julie’s Dream shade, which we bought in the Manders cabin. Sconce Atelier Areti. Artek chandelier.
Wash table call Bowl, diz. A. Levi, Inbani. For the walls used marble, sawn dies and laid herringbone. And also the Little Greene paint in Julie’s Dream shade, which we bought in the Manders cabin. Sconce Atelier Areti. Artek chandelier. 
