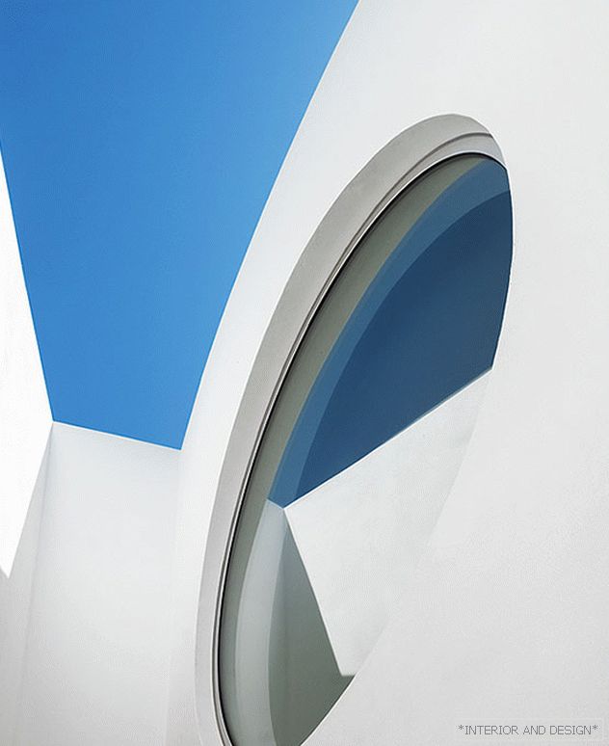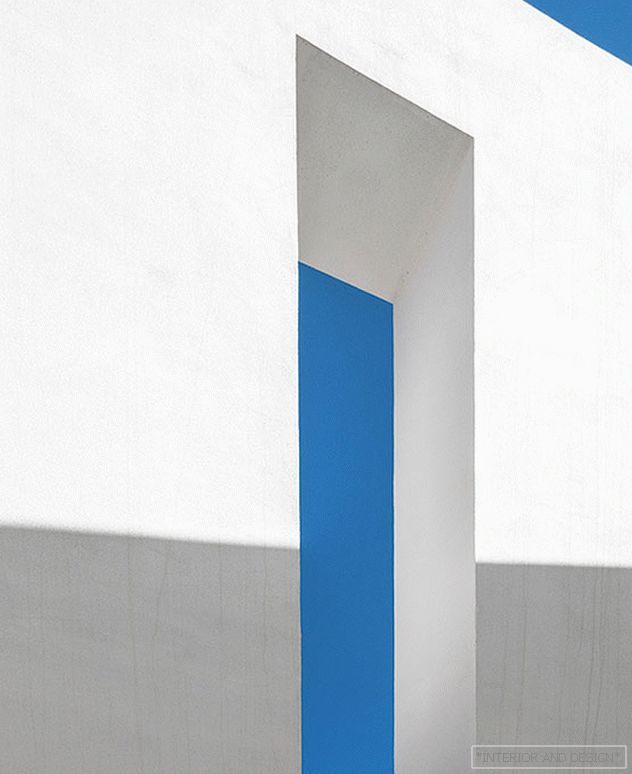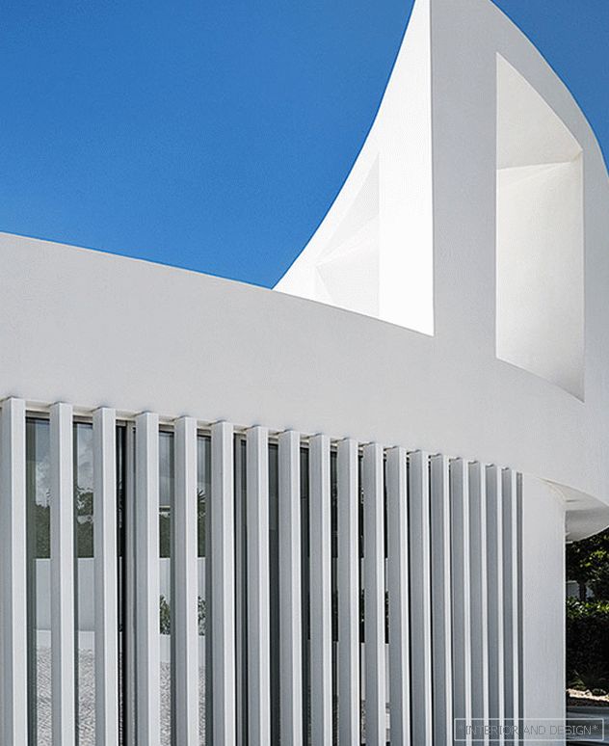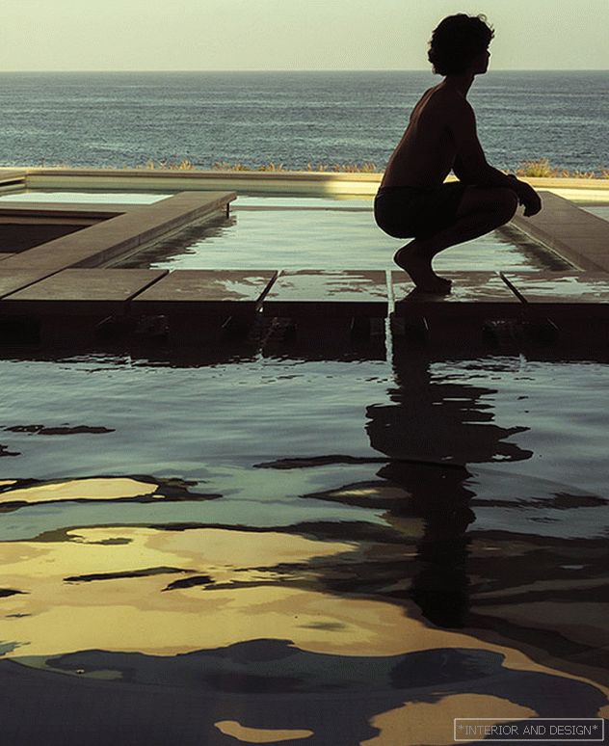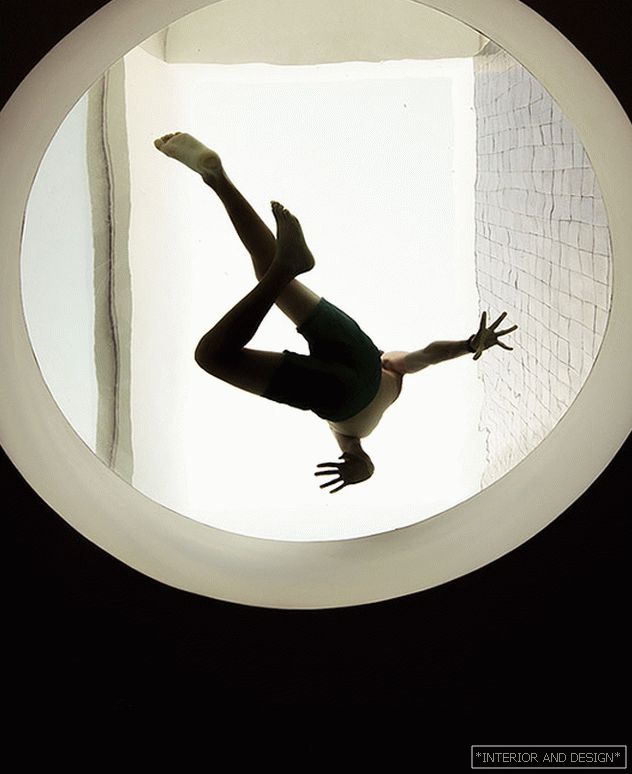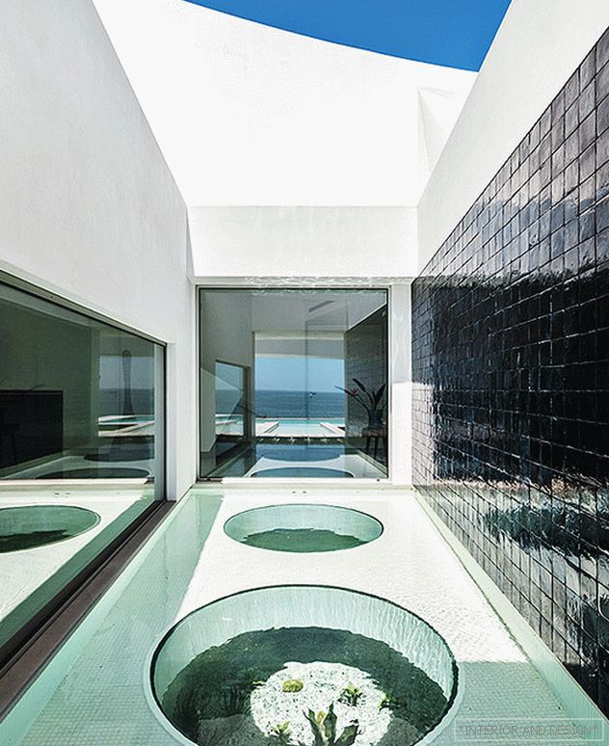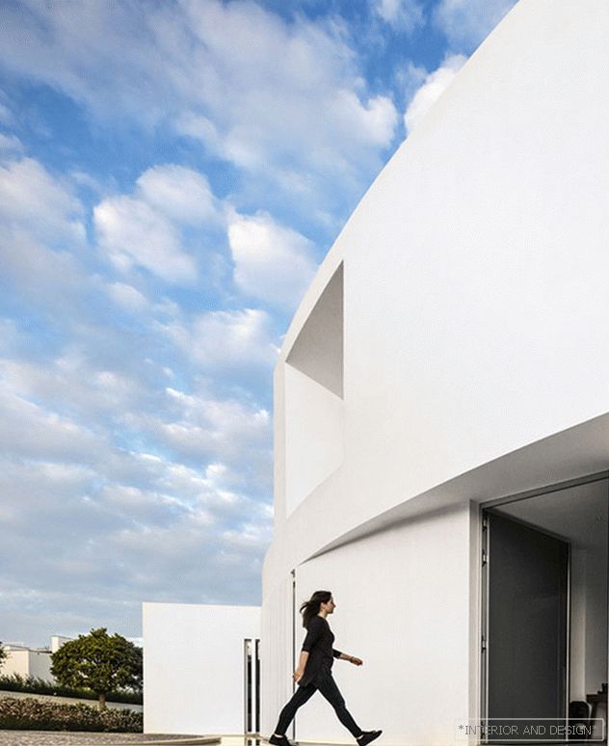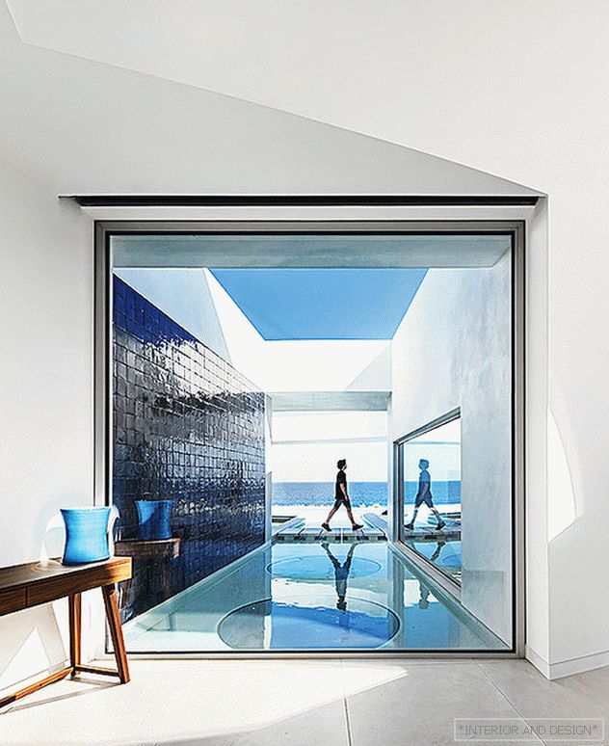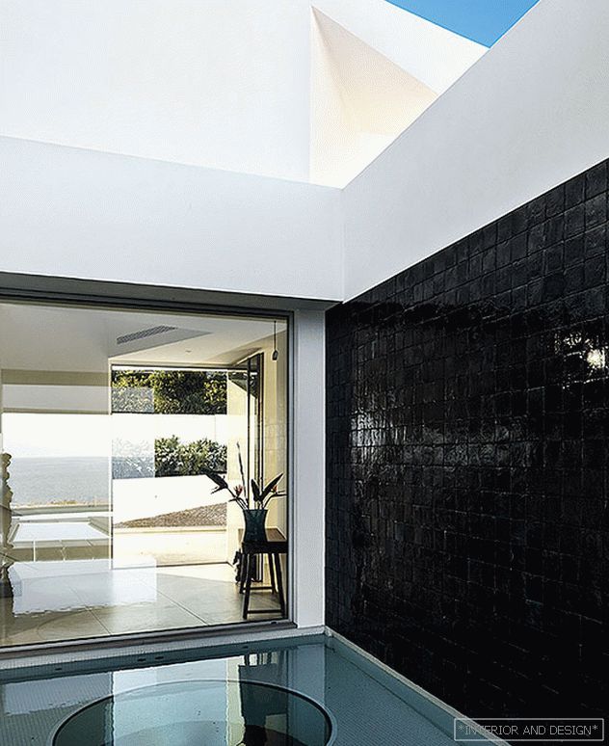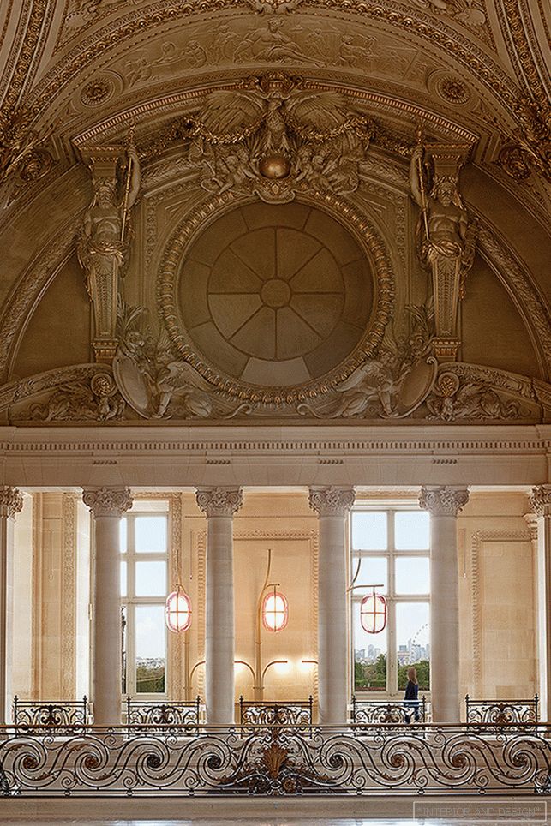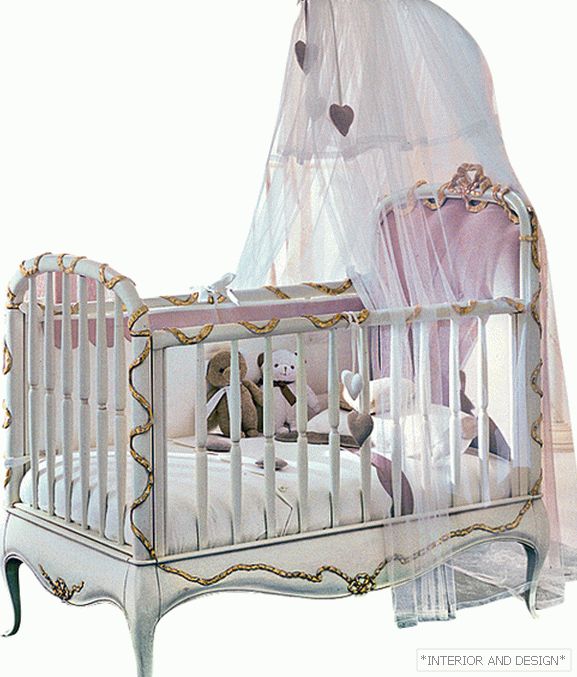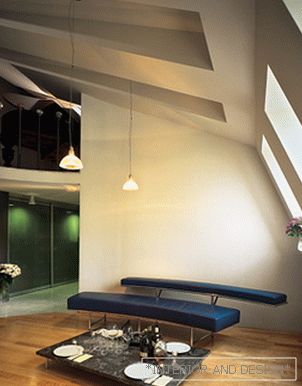Architect Mario Martins (Mario Martins Atelier) built a villa on the beach in the resort village of Lush.
Related: MAAT Museum: British Architecture in Lisbon
Modern architecture is interestingly developing in Portugal. Eduard South de Moura, Alvaro Siza Vieira, Gonçalo Byrne, Jose and Nuno Mateus, Carrilla da Graça, Ines Lobo - these and dozens of other talents build wonderful museums, theaters, churches and, of course, private villas - this section is presented most clearly. In the works of the Portuguese attract the emotionality, ease and especially respect for the landscape: the villas are planted as if they were always there. One of the reasons for success is the loyalty of local laws. To coordinate with the authorities the construction of extraordinary outlines here is incomparably easier than, say, in Germany or France.
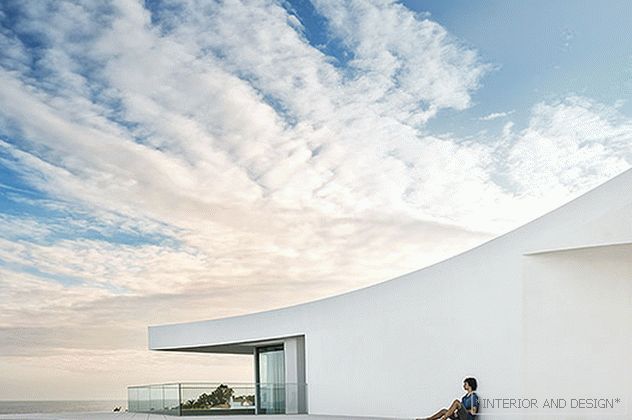 On the upper level is the master bedroom with an adjacent spacious terrace. Architecture has to meditate and dive into nature. To finish the facades, the architect used plaster from the Spanish brand Beissier.
On the upper level is the master bedroom with an adjacent spacious terrace. Architecture has to meditate and dive into nature. To finish the facades, the architect used plaster from the Spanish brand Beissier. A curious fact: for the 39-year history of the Pritzker Prize, this architectural Oscar, little Portugal with a population of 10 million received two winners - as many as the European giants already mentioned. “Interesting architecture did not appear in Portugal yesterday. It has deep roots and a rich heritage that developed in the context of the socio-cultural context. And also a very competent system of architectural education. ” So says Mario Martins - one of the pleiad of new Portuguese. His studio Mario Martins Atelier specializes in private residences. His new job in the resort town of Lush in the south of the country gave Mario the name Elliptic House. It reflects the main idea of architecture: the building is based on an ellipse. “The house is intentionally sculptured. However, I wanted his forms to be perceived as if created by nature, appeared under the influence of wind and sea.
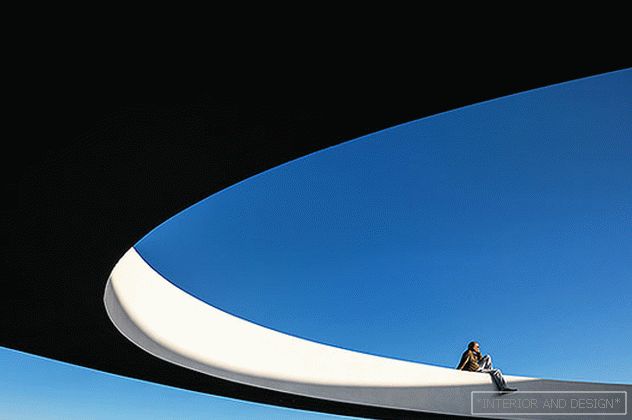 The shape of the ellipse is at the heart of the whole project.
The shape of the ellipse is at the heart of the whole project. 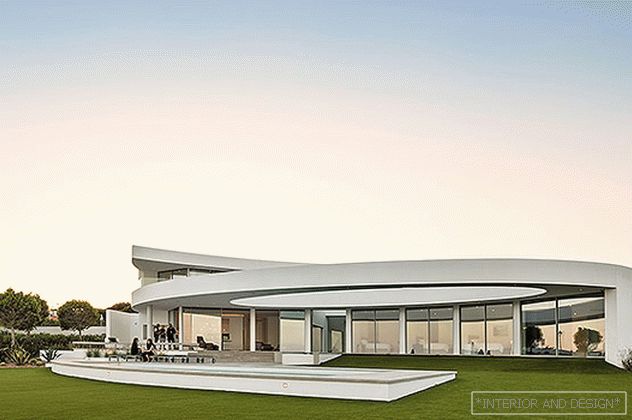 The delicate attitude of the architect to the landscape is admirable. Villa does not dominate, it seems to spread along the ground. The main living space (including four bedrooms) is located on the first level.
The delicate attitude of the architect to the landscape is admirable. Villa does not dominate, it seems to spread along the ground. The main living space (including four bedrooms) is located on the first level. 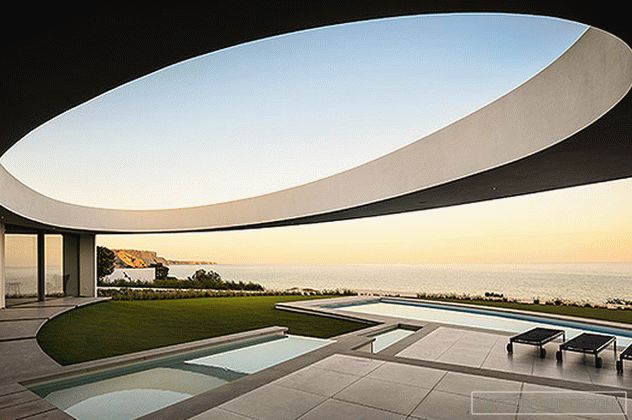 Decorative ponds and pool - the continuation of architecture. The water surface leads the eye away and merges with the vast expanses of the ocean. For the paving of the terrace used plates manufactured by Cifre Cerámica.
Decorative ponds and pool - the continuation of architecture. The water surface leads the eye away and merges with the vast expanses of the ocean. For the paving of the terrace used plates manufactured by Cifre Cerámica. 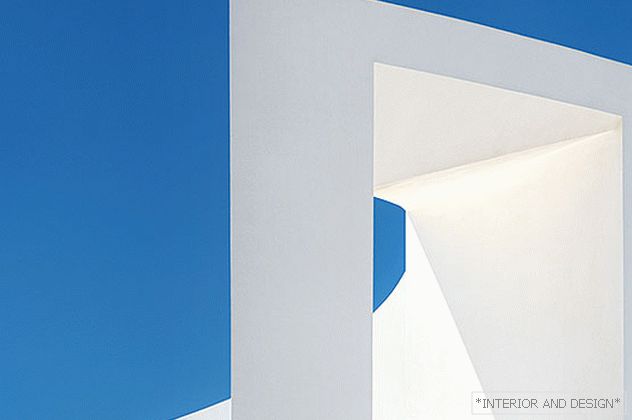 Total white color emphasizes the expressive architecture of the villa. And also helps to coordinate it with the buildings located in the neighborhood.
Total white color emphasizes the expressive architecture of the villa. And also helps to coordinate it with the buildings located in the neighborhood. 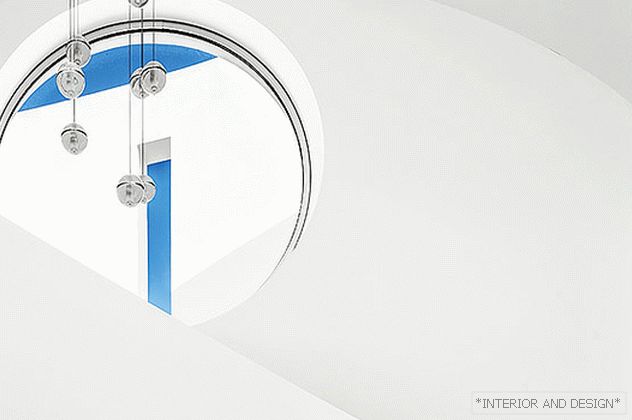 White is very intense, without impurities - in the rays of the southern sun, it acquires a special voicing tone and is very good against the background of a blue subtropical sky.
White is very intense, without impurities - in the rays of the southern sun, it acquires a special voicing tone and is very good against the background of a blue subtropical sky. 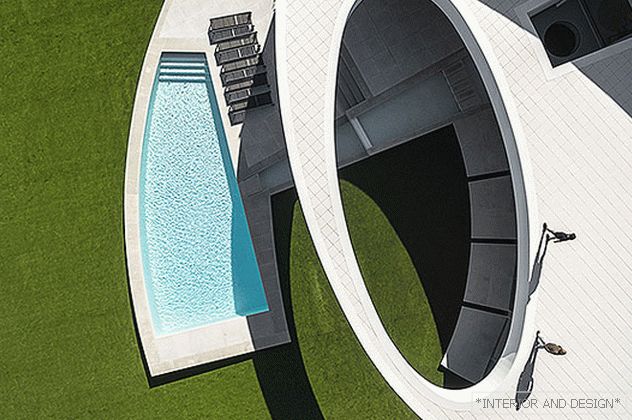 The oval of the roof sets the boundaries of the central patio. The shape of the pool is consistent with the configuration of the building.
The oval of the roof sets the boundaries of the central patio. The shape of the pool is consistent with the configuration of the building. 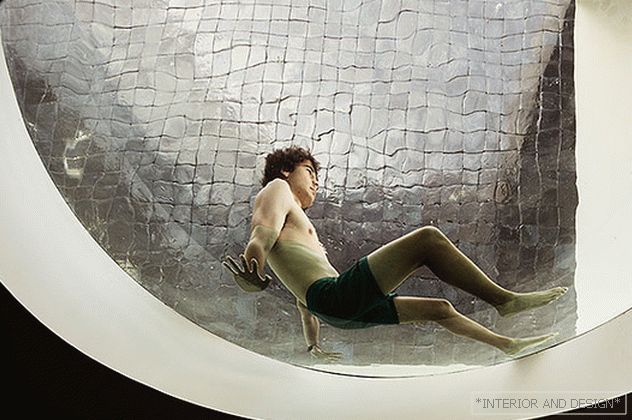 Ellipse, circle, square - the architecture of the villa is emphasized geometric.
Ellipse, circle, square - the architecture of the villa is emphasized geometric. 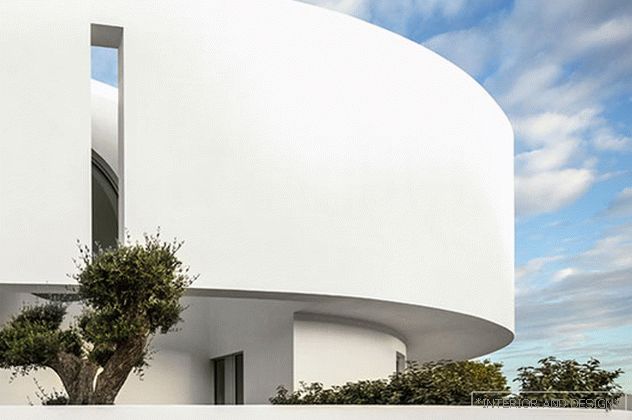 The author managed to achieve the feeling that these forms arose naturally, under the influence of natural elements.
The author managed to achieve the feeling that these forms arose naturally, under the influence of natural elements. 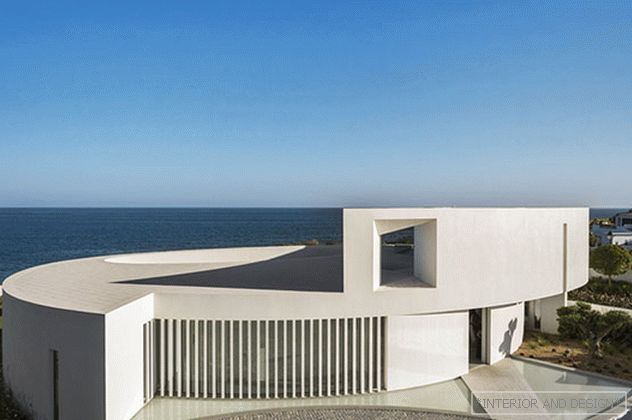 The building uses solar energy, installed equipment from the company Sonnenkraft.
The building uses solar energy, installed equipment from the company Sonnenkraft. 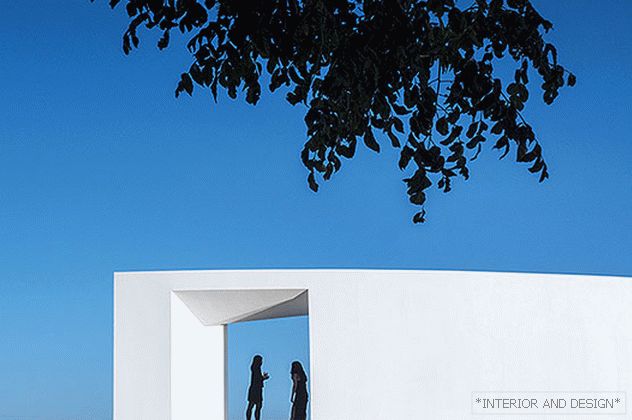 The balance of deaf surfaces and cross-cutting elements is an obvious success of the architect.
The balance of deaf surfaces and cross-cutting elements is an obvious success of the architect. Bright shell combined with progressive content. The house is environmentally friendly. We used energy-efficient glazing. The rooms are not hot in summer and not cold in winter when a strong wind blows from the ocean. For the production of electricity, the energy of the sun is used, since it is always a lot in this area, the house is practically independent from external sources. The “smart home” system controls LED lights, blinds, heating and air conditioning and other functions. In my opinion, "smart home" - a promising trend, makes life more comfortable. However, these technologies must be user friendly, convenient, flexible and easy to handle. Otherwise, they risk becoming a burden. ”
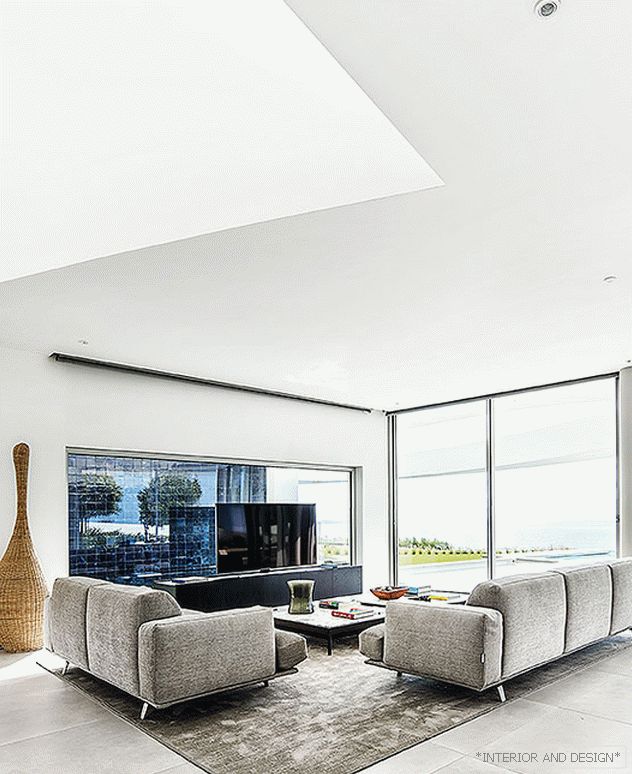 When the window-walls are apart, the living room forms one whole with the terrace. A single floor covering and colors emphasize the integrity of the interior and outdoor space.
When the window-walls are apart, the living room forms one whole with the terrace. A single floor covering and colors emphasize the integrity of the interior and outdoor space. 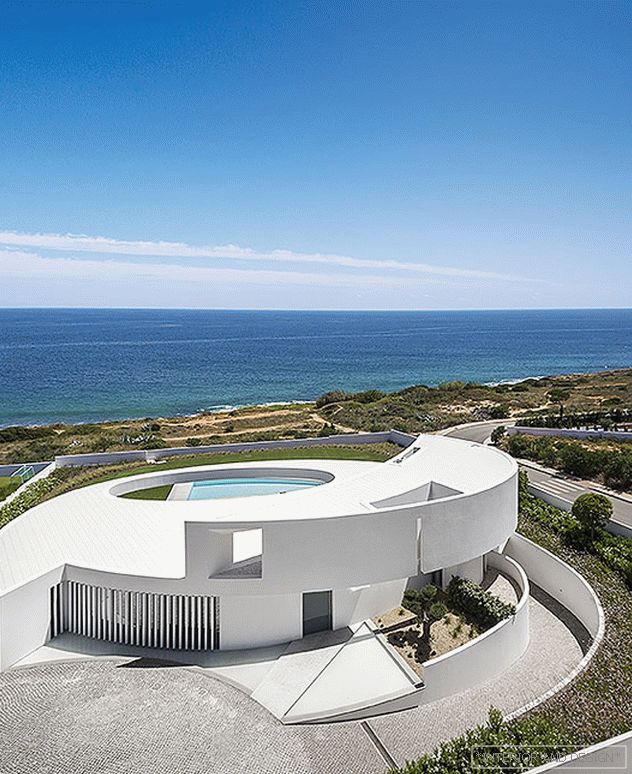 Villa Elliptic House is a complex engineering structure. At the base is the shape of an ellipse. Through elements facilitate massive volume.
Villa Elliptic House is a complex engineering structure. At the base is the shape of an ellipse. Through elements facilitate massive volume. 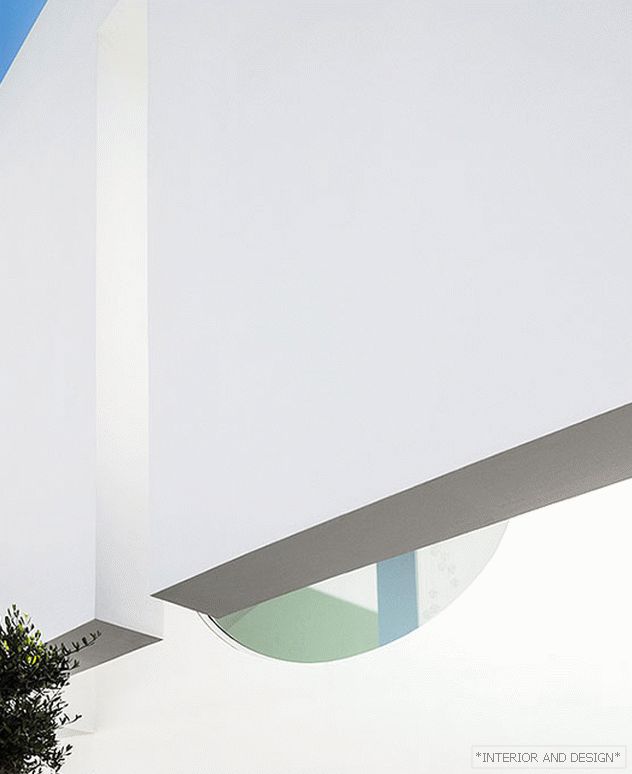 The system of blind fences reliably protects the residence, at the same time it looks organic, since it is designed as part of the architecture.
The system of blind fences reliably protects the residence, at the same time it looks organic, since it is designed as part of the architecture. 