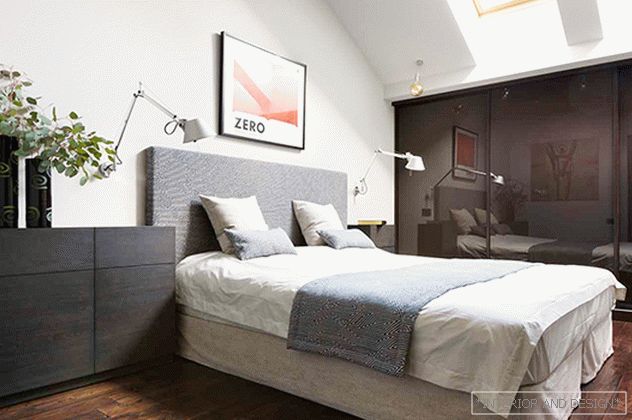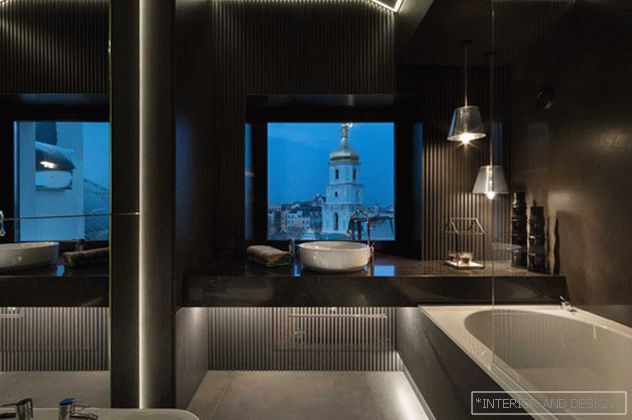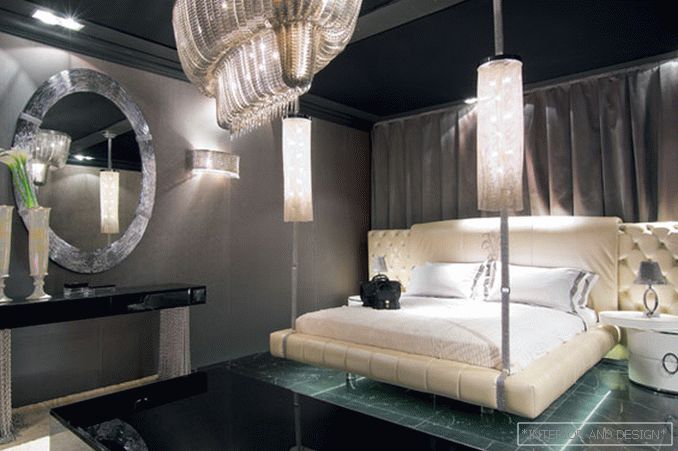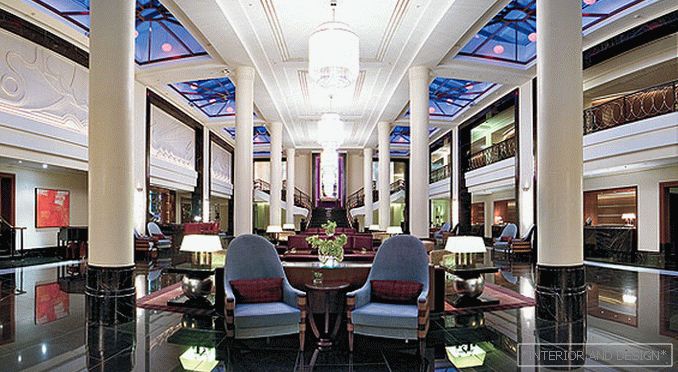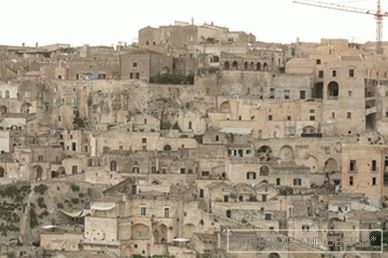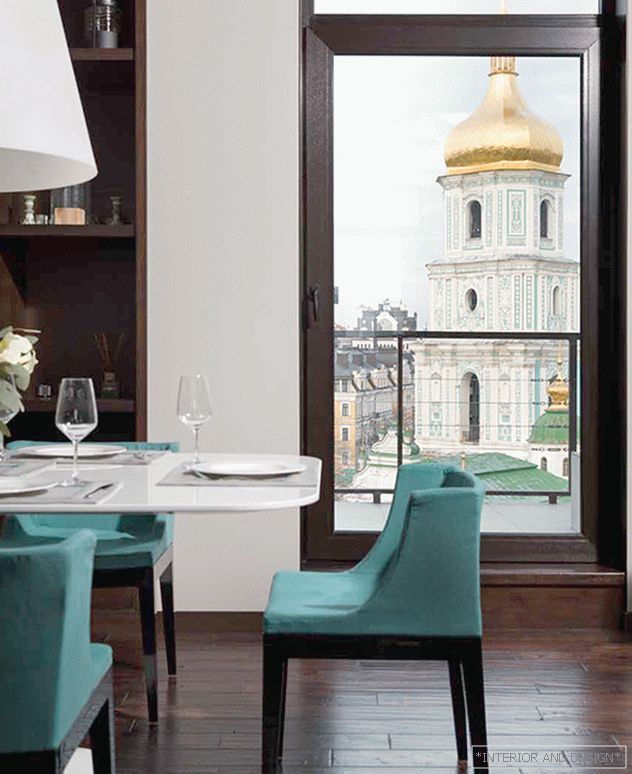
Elena Dobrovolskaya, DreamDesign Studio, has updated the interior of an apartment in Georgievsky Lane in the center of Kiev. The project was created with the participation of Tatiana Grishkova.
Related: Creative Kiev: studio apartment Dreamdesign
On the lower floor of the duplex apartment there is a living room, dining room, kitchen and bathroom. At the top - a bedroom, an office with a library and a shower. Layout of the room did not change, focused on the decoration and decorative elements.
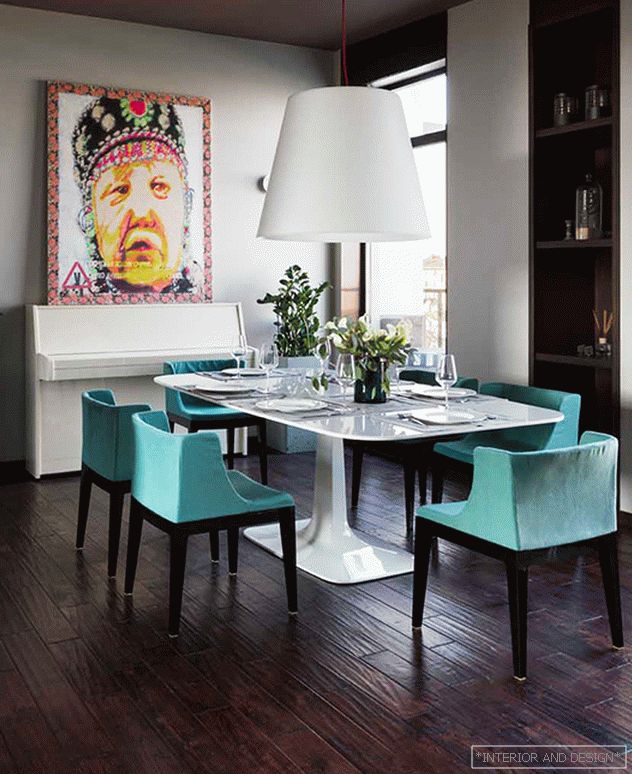
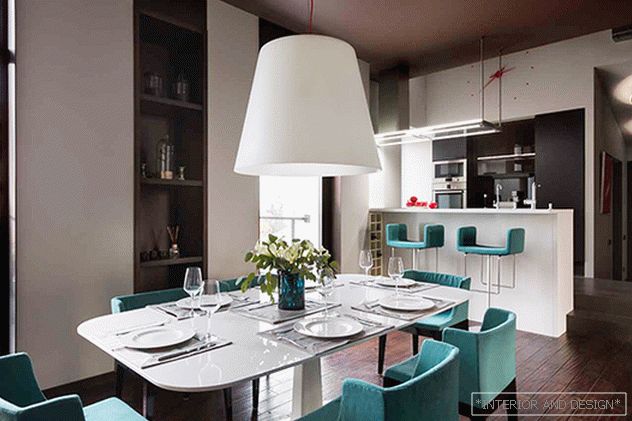
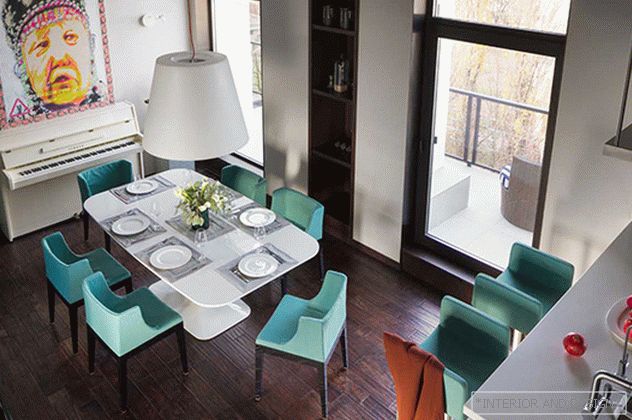
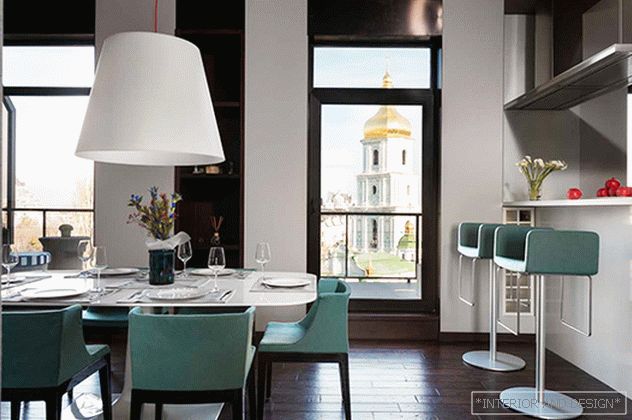
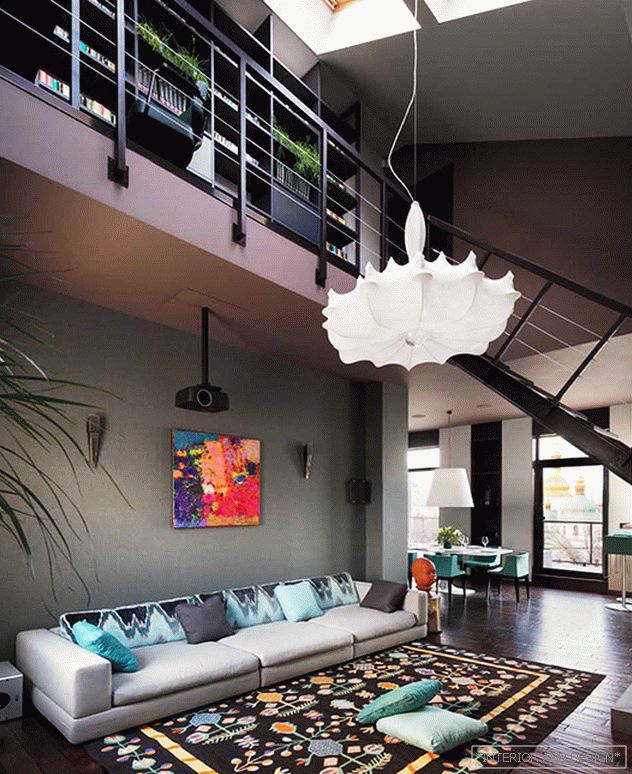
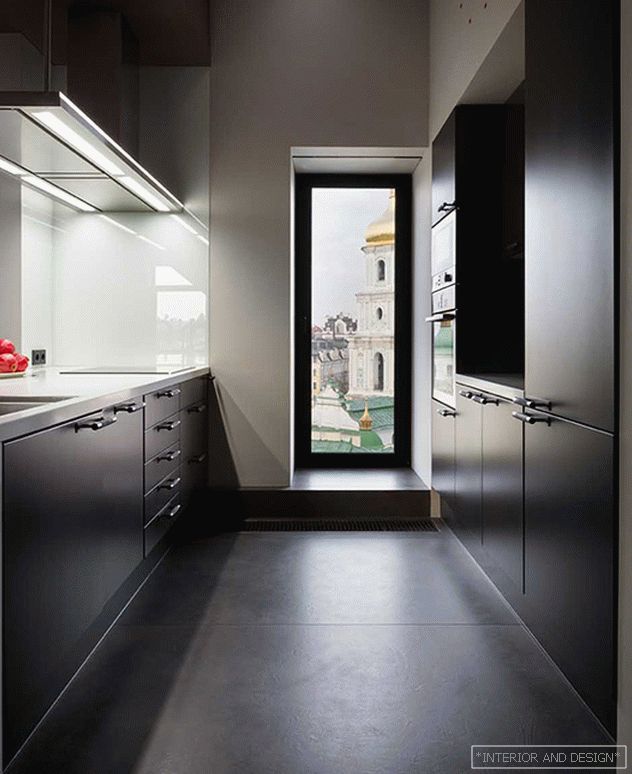
The starting point for working on the project was the location of the apartment - in the city center, overlooking the St. Sophia Cathedral - and the architecture of the area and the building itself, designed by architect Joseph Karakis in the 1930s. This dictates the choice of a discreet palette and natural materials that do not go out of fashion and are able to grow old beautifully.
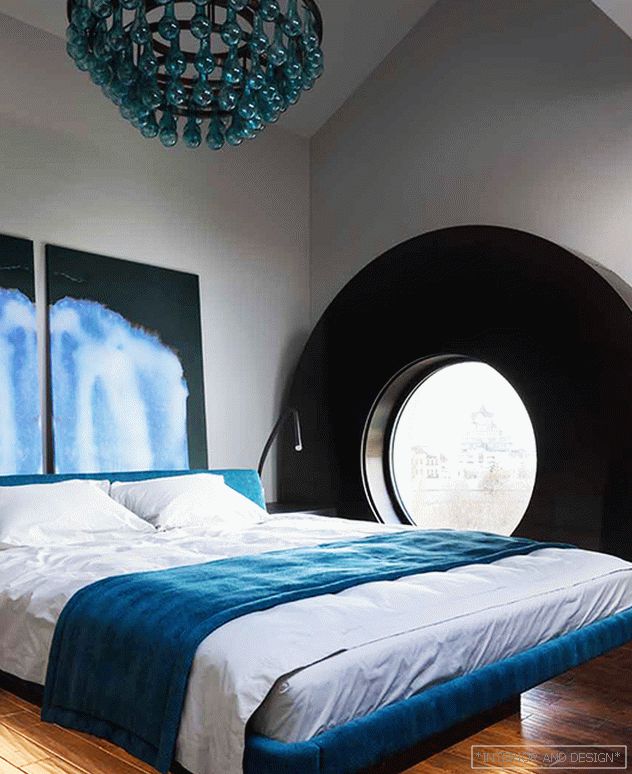
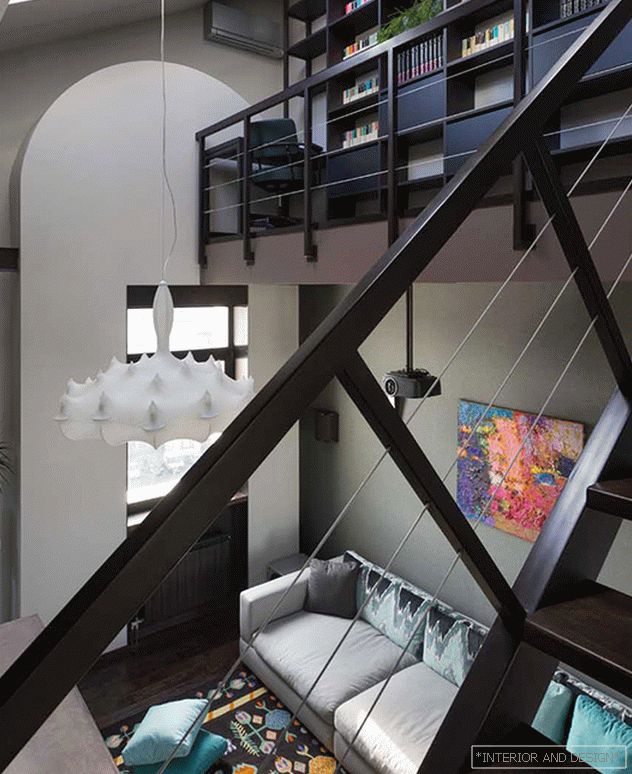
They bet on wood, stone, blown glass, textured textiles. They actively used metal - they decorated window slopes and a zone around the window in the bedroom, combined it with a natural stone in the bathroom, decorated a fireplace.
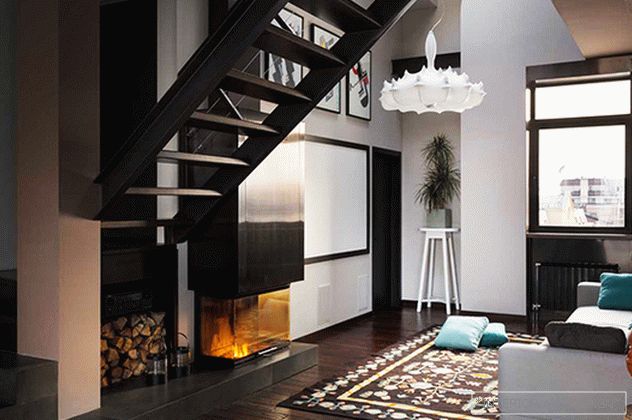
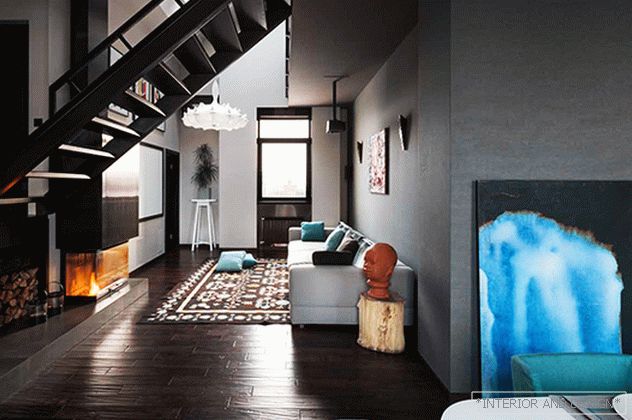
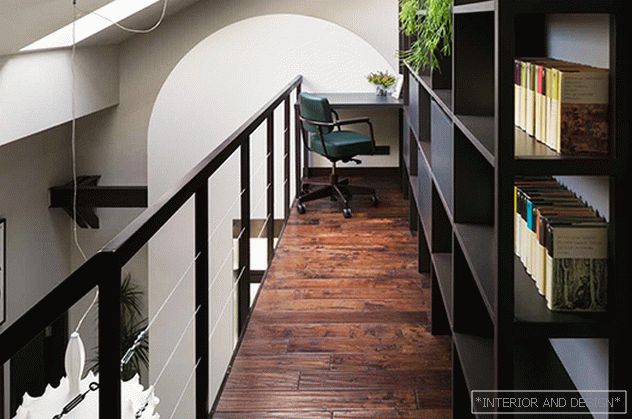
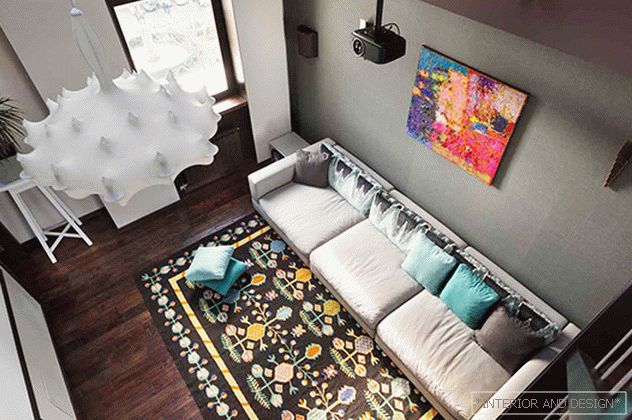
In the living room, the walls were covered with wallpaper of a light olive color; A combination of white, gray and black colors with a touch of natural wood reigns in the bedrooms, study and kitchen-dining room. The timeless background was supplemented with bright accents: chairs in azure upholstery, bright blue chandelier in the bedroom, and objects of modern Ukrainian art.
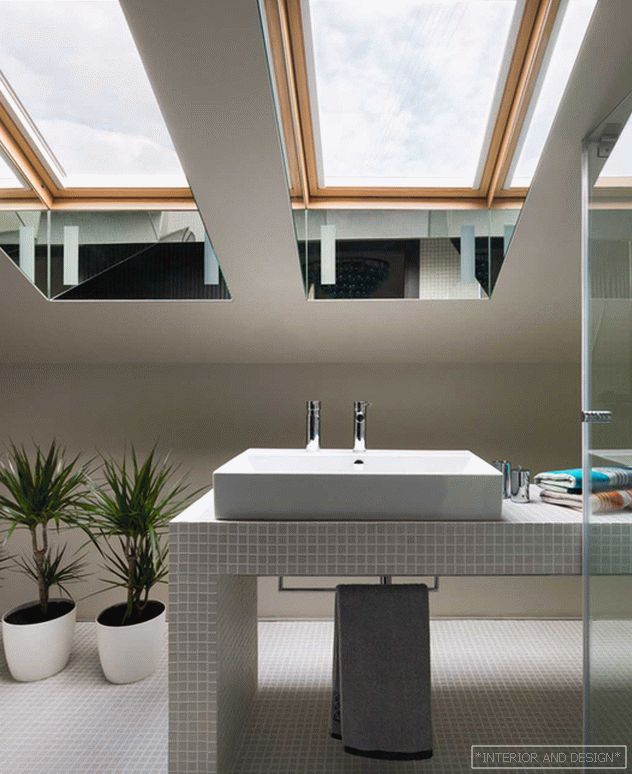
The picture of Oleg Tistol stands out in the living room, and the bedroom is decorated with the work of Bogdan Agafonov. Sculpture (concrete in ceramics) - creative tandem "National Industry": Oleg Tistol and Nicola Matsenko. Bright handmade carpet - Olk Manufactory.
