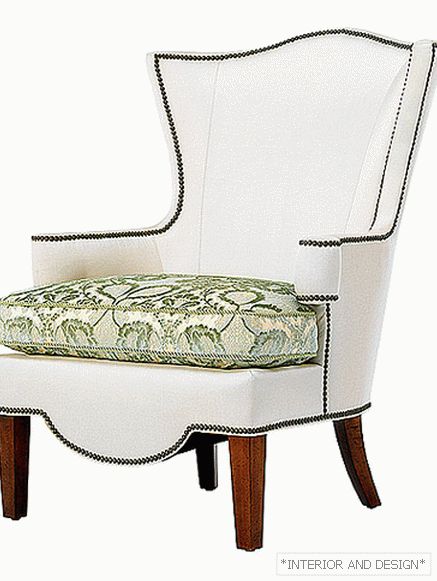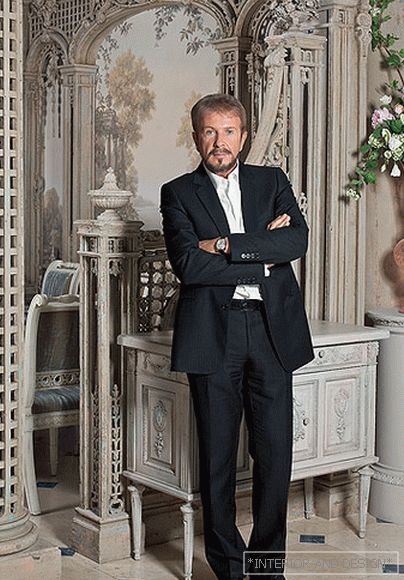Dimore Studio has designed a shop in Milan for the manufacturer of cosmetics Aesop. This is the second boutique of the Australian brand in the city, the first opened in 2015 in the quarter of Brera. This time, a no less significant place was chosen: the famous Corso Magenta, not far from Santa Maria delle Grazie and The Last Supper by Leonardo da Vinci. A very small space, only 35 square meters, thus turned out to be the center of Milan’s tense and active life and had to answer the challenge.
Related: Snøhetta and Aesop: Great Architecture and Retail
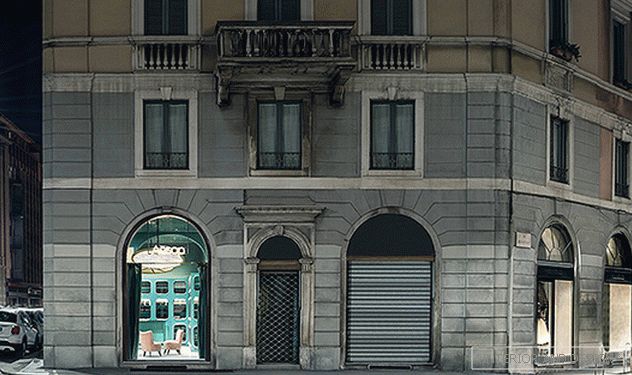 The boutique is located in the center of the classic Corso Magenta.
The boutique is located in the center of the classic Corso Magenta. As the main designer Dimore Studio chose a sophisticated green-blue electrician. Glossy tiles, similar to the one that used to be actively used in the decoration of the subway, lined all the walls, arches of arches and ceiling of the room. Neutral gray linoleum on the floor only emphasizes the saturation of the tone of the tile. For the display cases the same color was chosen, but not glossy, but somewhat muffled. Transparent inserts, received rounded corners and silver metallic finish, also resemble the windows of old subway trains. Thanks to them, the company's products themselves become part of the interior design solution. A stainless steel sink built into the cabinets is not only functionally necessary, but also important for creating a general atmosphere.
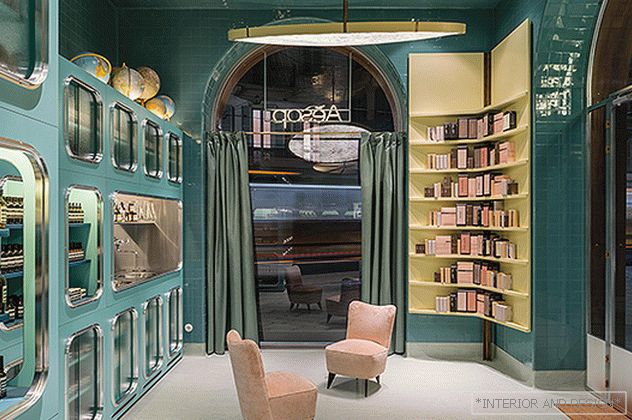 The pink upholstery of the vintage seats maintains the color of the company's packaging.
The pink upholstery of the vintage seats maintains the color of the company's packaging. 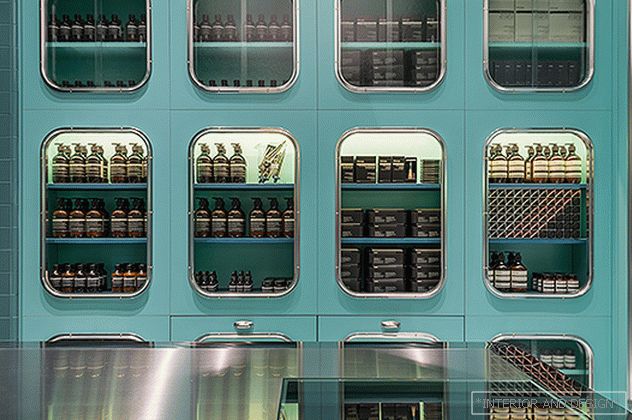 Transparent windows showcases got rounded corners and profiles in the style of old subway cars.
Transparent windows showcases got rounded corners and profiles in the style of old subway cars. 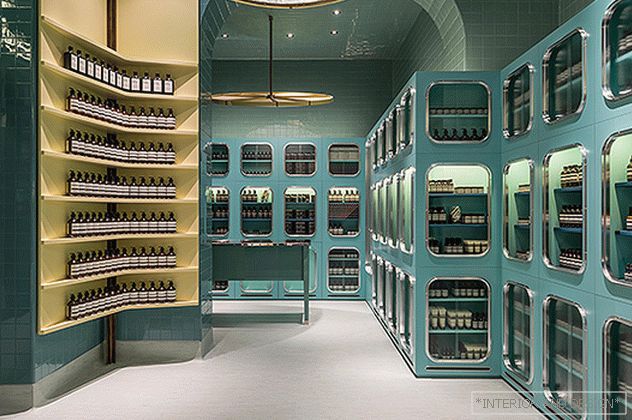 The glossy tiles of the electrician color are not only lined with walls and arches of arches, but also the ceiling of the store.
The glossy tiles of the electrician color are not only lined with walls and arches of arches, but also the ceiling of the store. 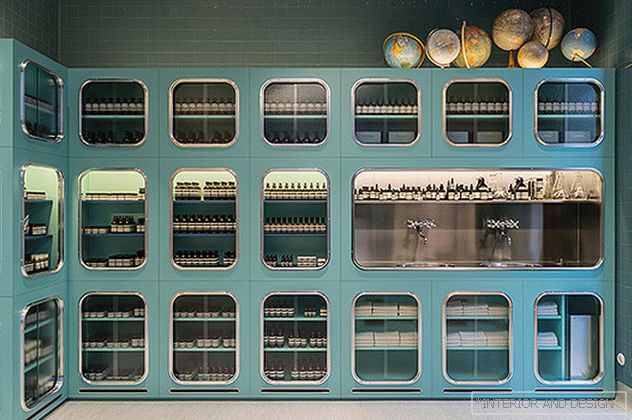 For cabinets chose panels of the same green and blue hue, but with a more relaxed matte texture.
For cabinets chose panels of the same green and blue hue, but with a more relaxed matte texture. Strong backgrounds are broken by objects that are unexpected in color and shape: bright yellow corner shelves form the most dramatic combination with aquamarine, but are complemented by even more bold pink armchairs from the middle of the 20th century with soft, matte upholstery: it maintains the color of product packaging on neighboring shelves . Finally, two large round lamps, slightly resembling the equipment of an operating room, become a peculiar culmination of the whole decoration. They are made of brass and equipped with special decorative ceiling fiberglass.
Related: Hotel by Dimorestudio: glamor and chic art deco
Architects call traditional storerooms as an important prototype of their concept, which in the 1930s were every self-respecting butler in an Italian villa, as well as small food stalls still common here. So, the bold design of the new store does not oppose the environment, but only complements it and introduces its own unexpected accent. Collaboration with strong architects and designers and individual, unique design of each boutique, the Australian brand of organic cosmetics in general turned into its trademark, proving that design and creative atmosphere are also necessary for its success, as well as product quality.
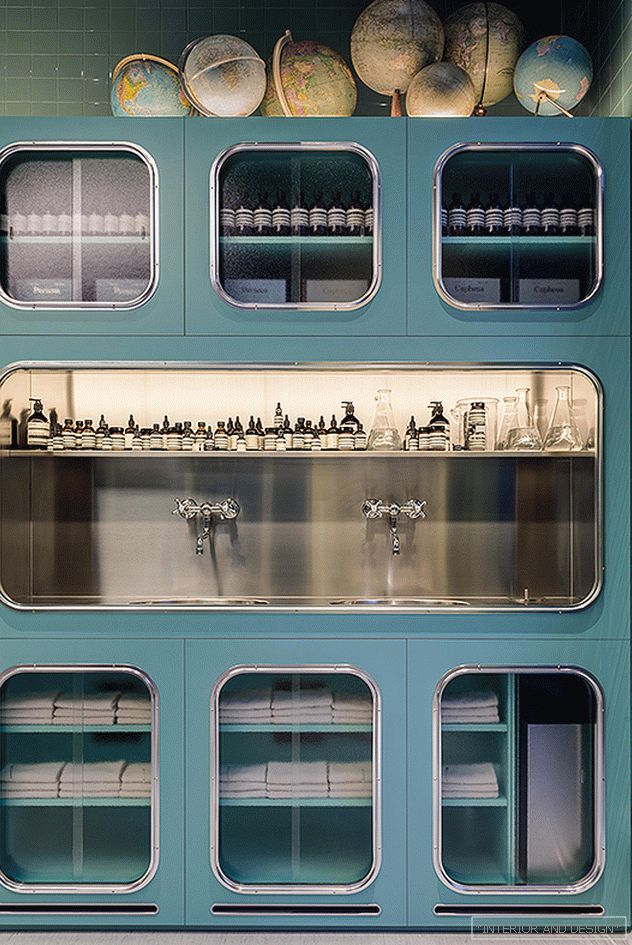 The stainless steel sink is built into the display cabinets.
The stainless steel sink is built into the display cabinets. 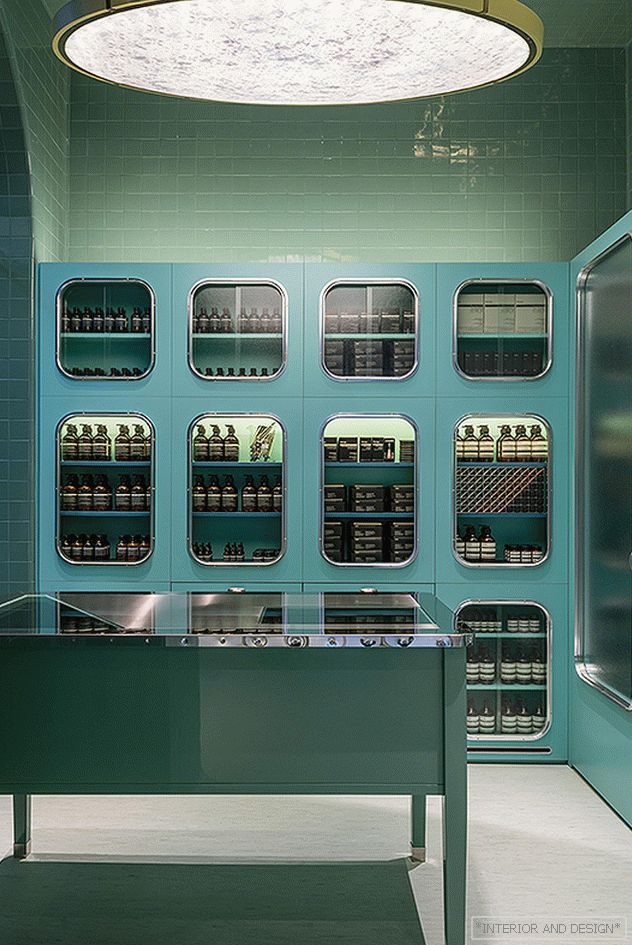 Gray linoleum on the floor soothes a little too active color range of the interior.
Gray linoleum on the floor soothes a little too active color range of the interior. 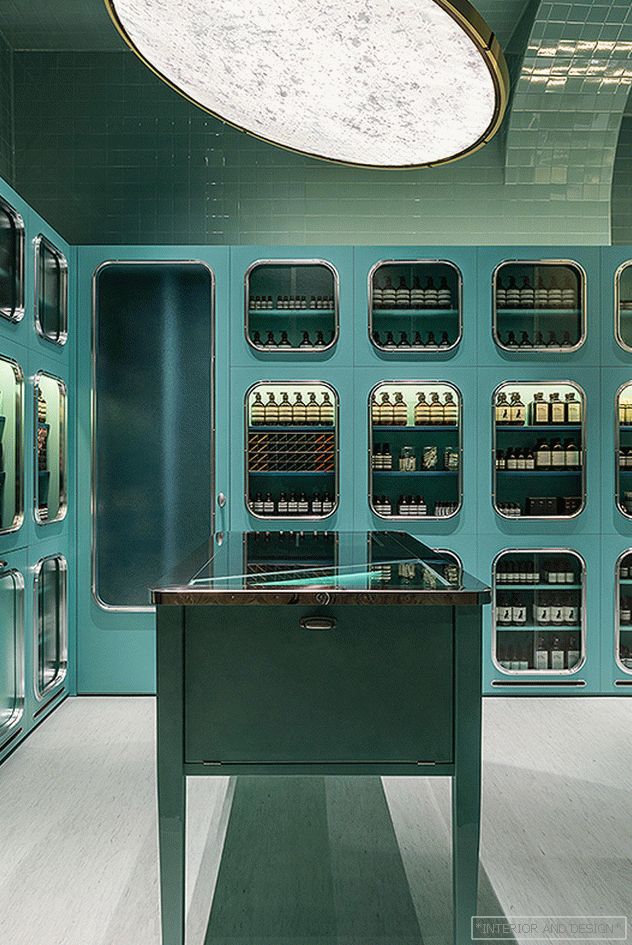 Large round lamps made of brass received matte ceiling with a spectacular pattern.
Large round lamps made of brass received matte ceiling with a spectacular pattern. 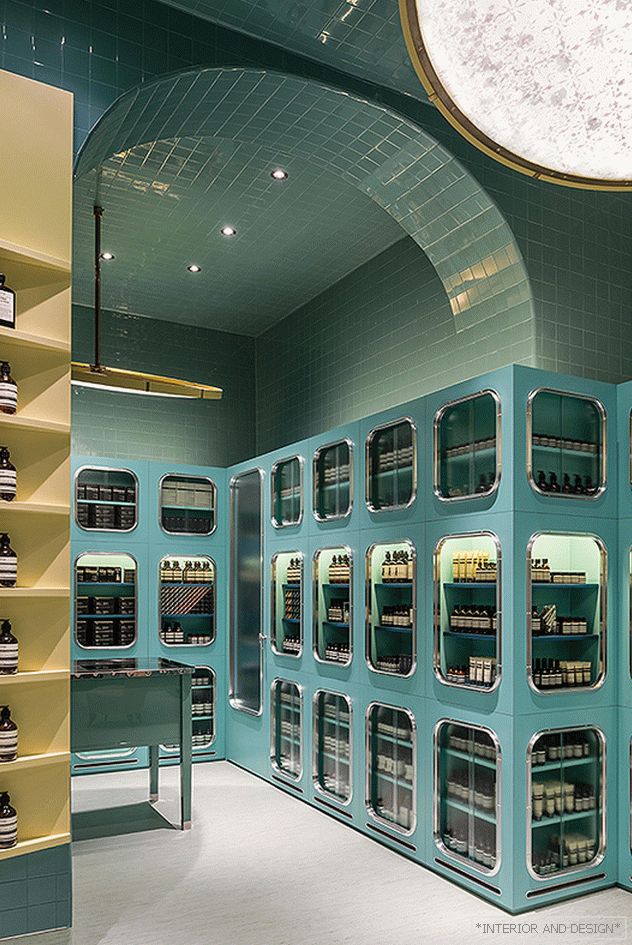 According to the plan of the architects, the interior of the store should remind about the traditional pantries of Italian villas and food stalls popular in these places.
According to the plan of the architects, the interior of the store should remind about the traditional pantries of Italian villas and food stalls popular in these places. 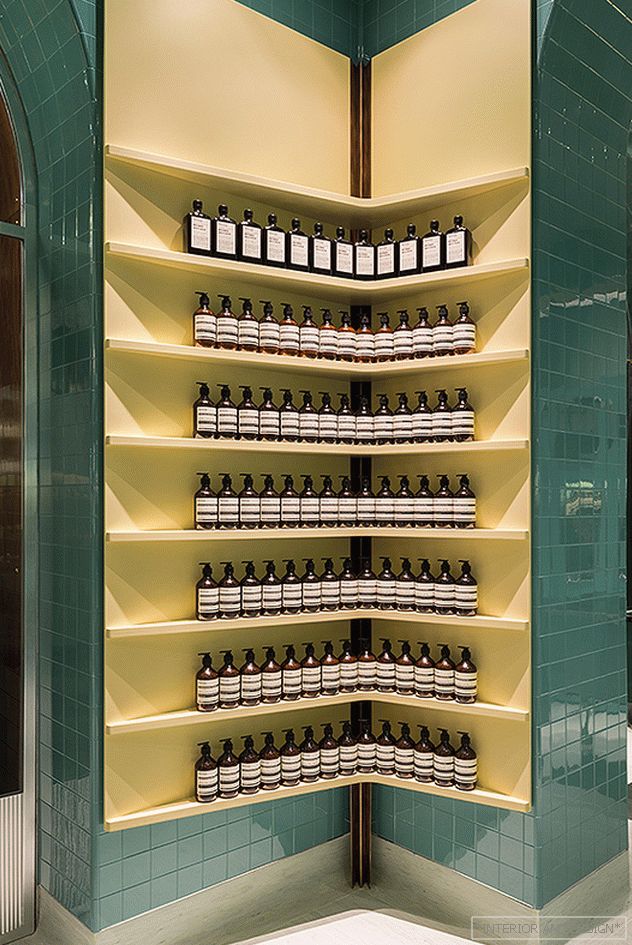 Corner yellow shelves on a contrast with glossy tiles have a calm matte surface.
Corner yellow shelves on a contrast with glossy tiles have a calm matte surface. 

