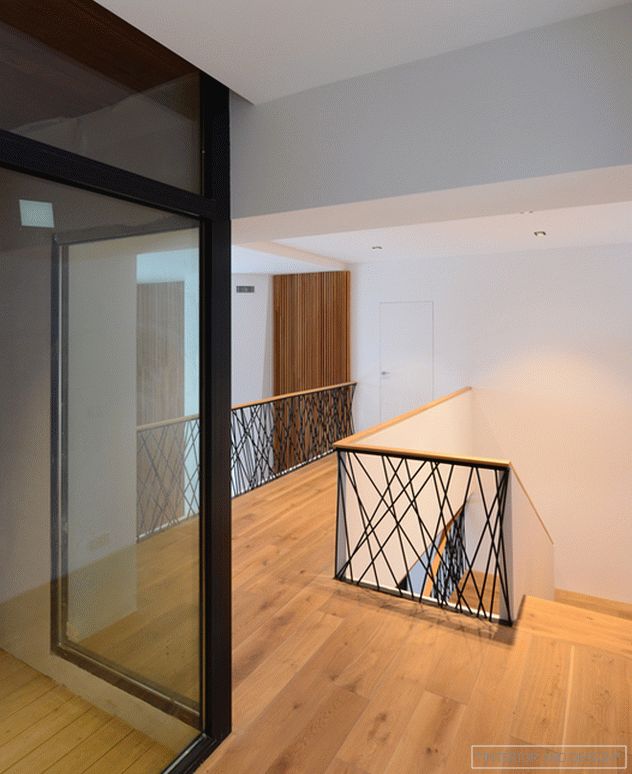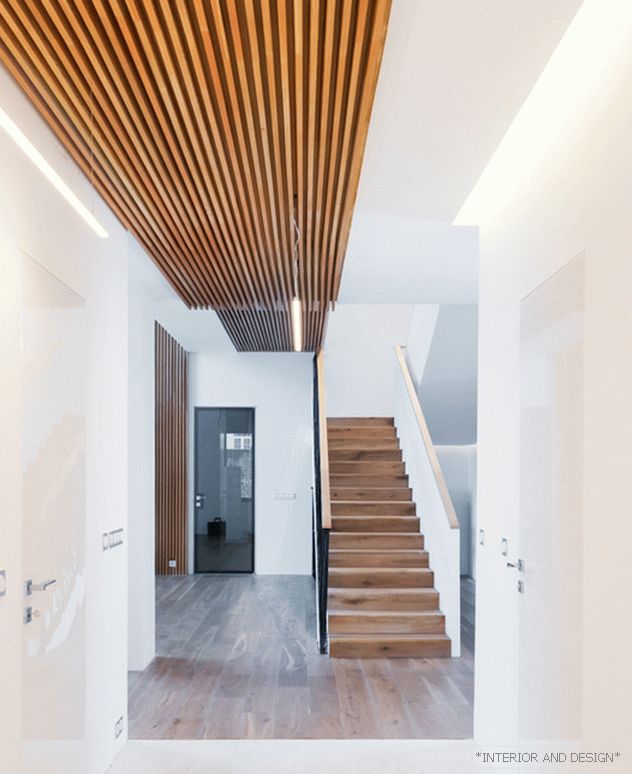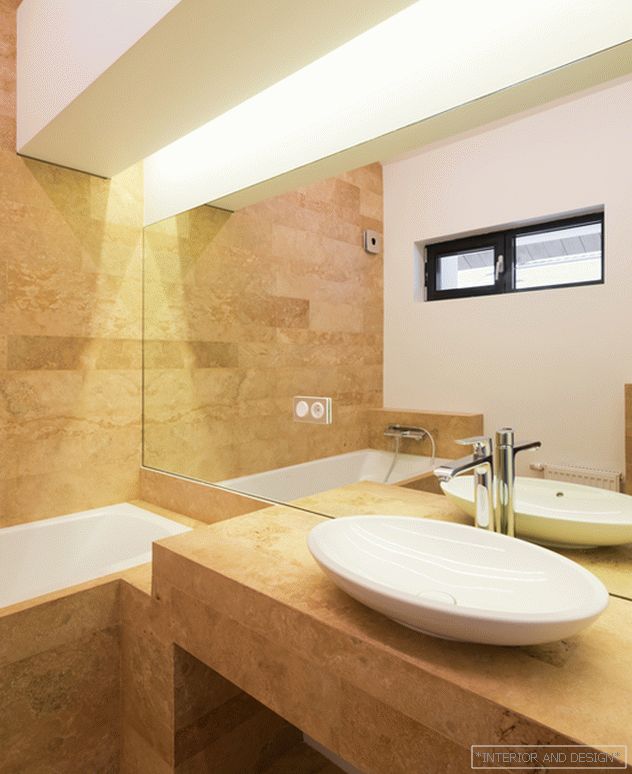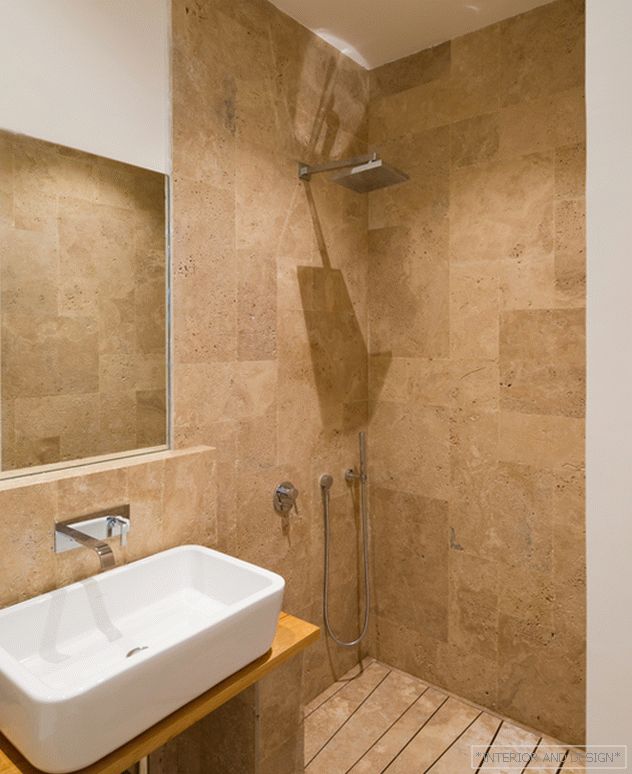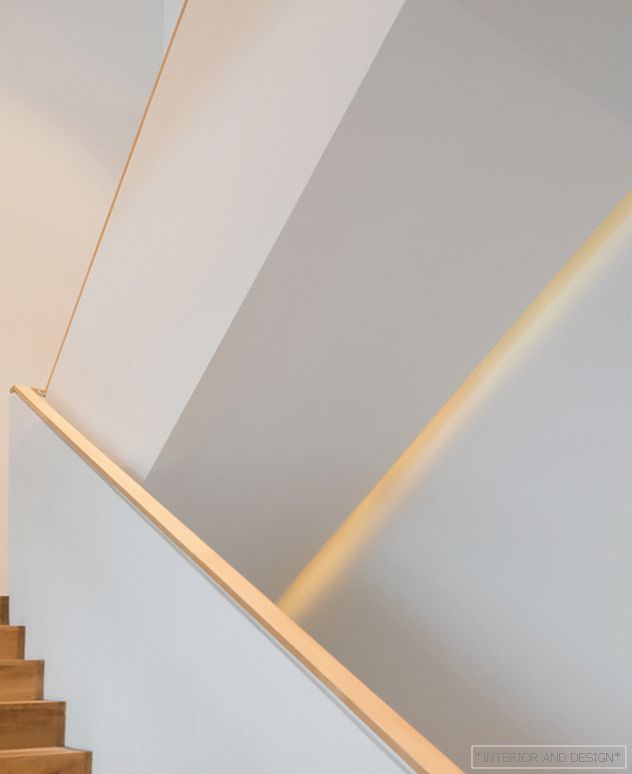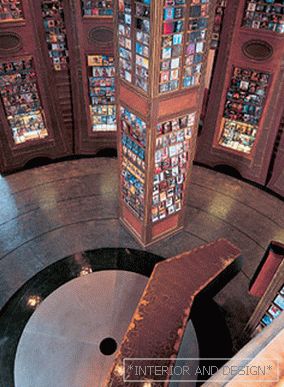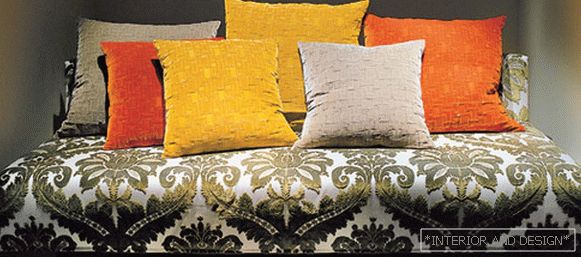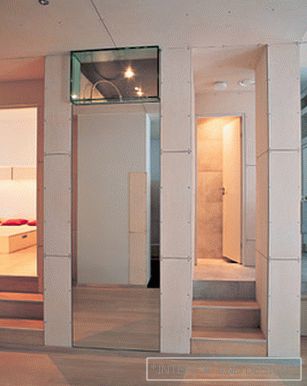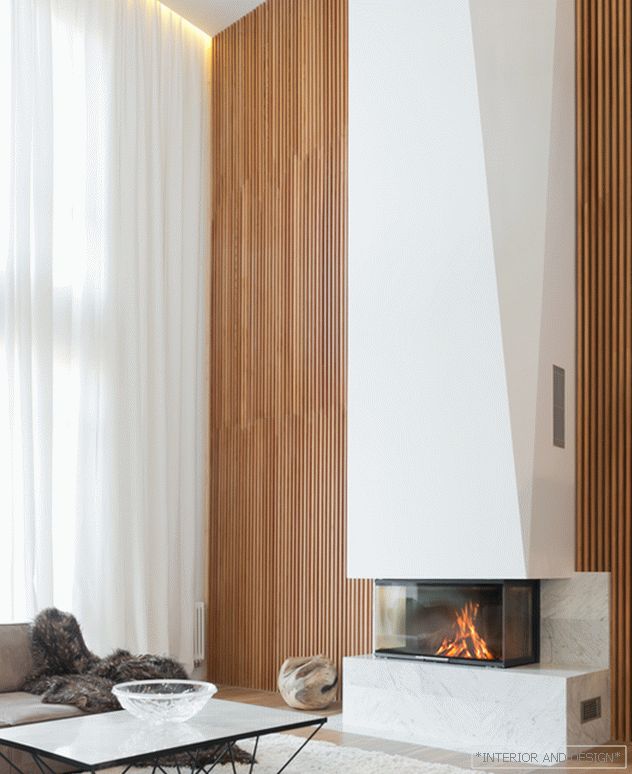
Architect Maxim Kashin, Monoloko Design, designed a country house of 500 square meters. m in the village of Borki in the suburbs. The concept is based on precise geometry, light palette and natural materials.
Related: A.Sherniakov Architects: humane modernism in the Moscow region
“A spacious, well-maintained and modern house with two entrances is perfectly suited for different generations of the same family,” says the architect. - The main task was to create, on the one hand, a common living space, and on the other hand, comfortable conditions for each of the residents.
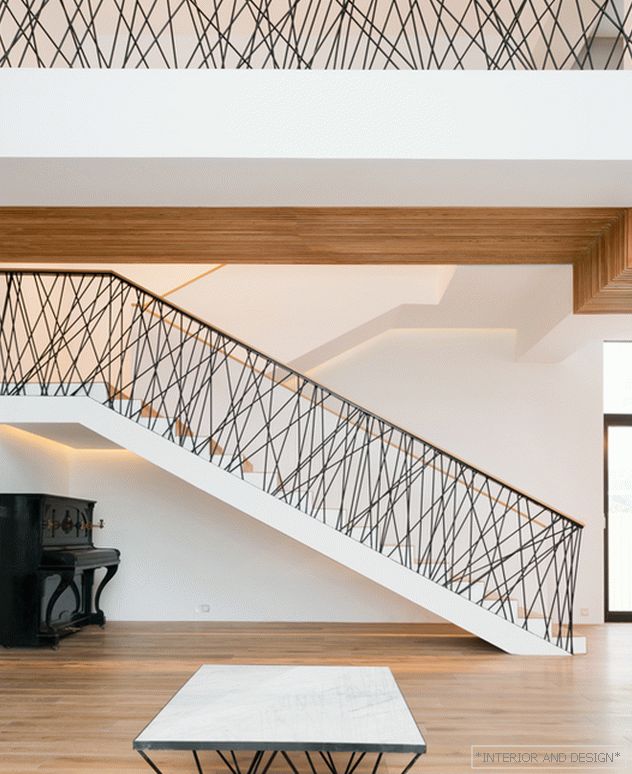 Among the notable elements is a ladder with graphic handrails of crossed metal rods. They are decorative and provide additional rigidity.
Among the notable elements is a ladder with graphic handrails of crossed metal rods. They are decorative and provide additional rigidity. Functionally, the house is divided into three parts: for the older generation - parents, for the younger generation - an adult son with a family, and a common connecting space. ” Three functional blocks into which all independent parts of the house are divided are lined up in a single line and combined with a system of stairs and galleries.
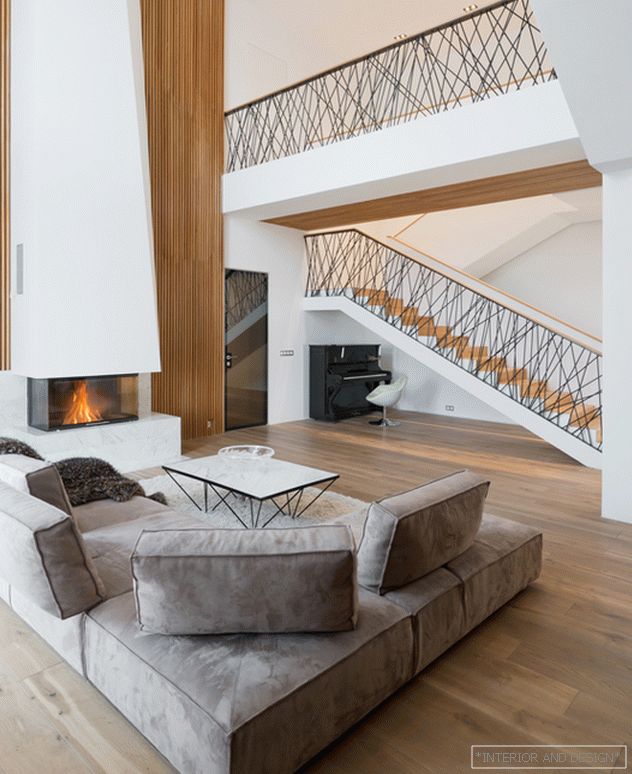 There were no particular requirements for the style, which allowed the architect to offer a wide range of solutions. The final project corresponds to the main goal: each family member has their own space, and there is also a spacious common area for communication.
There were no particular requirements for the style, which allowed the architect to offer a wide range of solutions. The final project corresponds to the main goal: each family member has their own space, and there is also a spacious common area for communication. 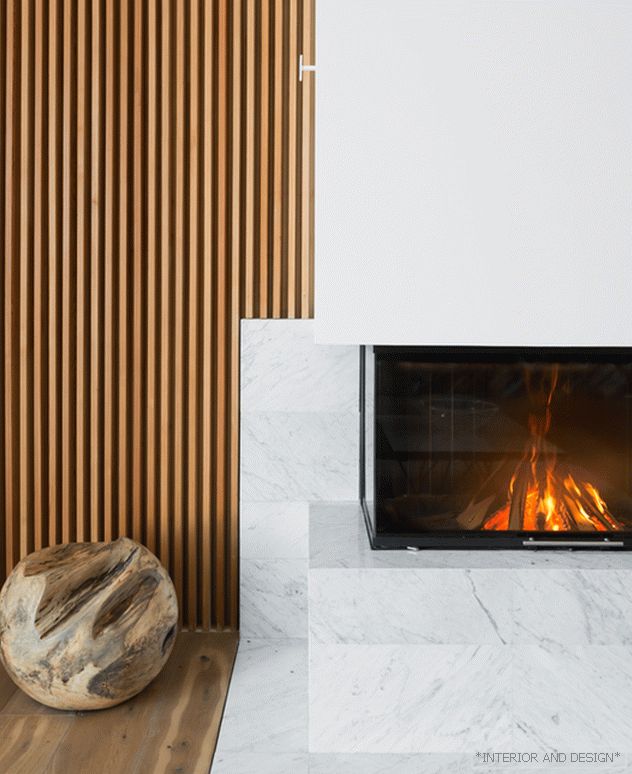 The architect emphasized the height of the ceiling with the help of a fireplace, and added an ascetic atmosphere with sentimental details: the piano of the 1970s belonged to the host's mother, and one of the walls is occupied by a family library.
The architect emphasized the height of the ceiling with the help of a fireplace, and added an ascetic atmosphere with sentimental details: the piano of the 1970s belonged to the host's mother, and one of the walls is occupied by a family library. 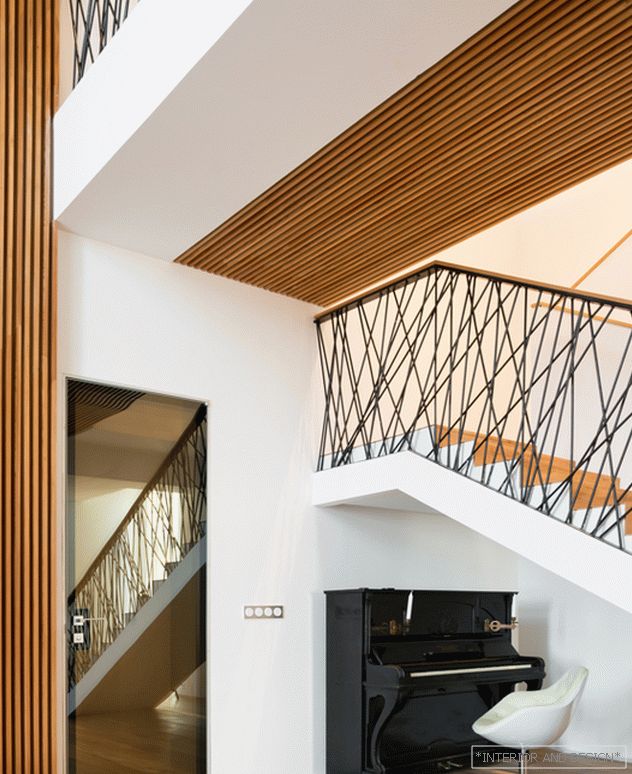
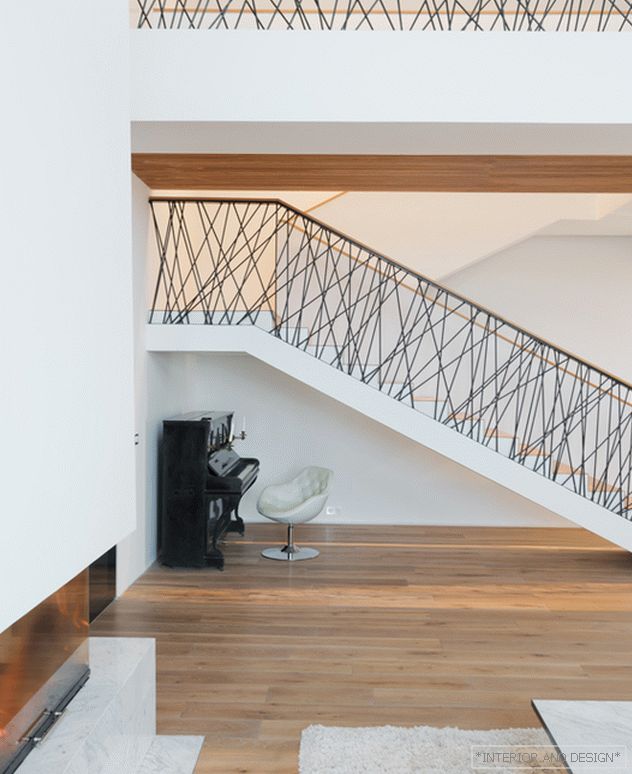
Зона родителей с большой спальней, кабинетом и просторным санузлом расположена на первом этаже. The younger generation has two bedrooms and bathrooms on the second floor. Попасть наверх можно как из главного входа в дом, пройдя через общие пространства, так и из второго входа, который ведет на улицу, минуя гостиную. On the third floor there is a bedroom and a separate bathroom for guests. There is also an open terrace with a barbecue area and a panoramic view.
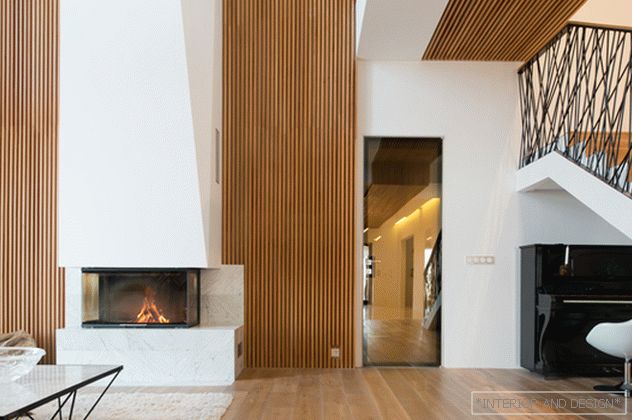 «Wood is used differently in almost every part of the house and for each element of the interior: from the floor in the living room, and then smoothly continuing in the elements of the stairs.»
«Wood is used differently in almost every part of the house and for each element of the interior: from the floor in the living room, and then smoothly continuing in the elements of the stairs.» 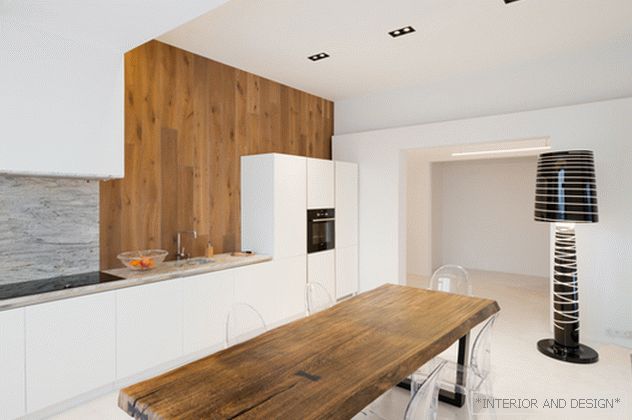
"The interior is inspired by the work of the great architect Alvar Aalto"
In the role of a common connecting space is a two-light living room. The architect emphasized the height of the ceiling with the help of a fireplace, and added an ascetic atmosphere with sentimental details: the piano of the 1970s belonged to the host's mother, and one of the walls is occupied by the family library. Among the notable elements is a ladder with graphic handrails of crossed metal rods. They are decorative and provide additional rigidity. “The interior is inspired by the work of the great architect Alvar Aalto,” says the architect. It's about the church in Wolfsburg, designed in 1963.
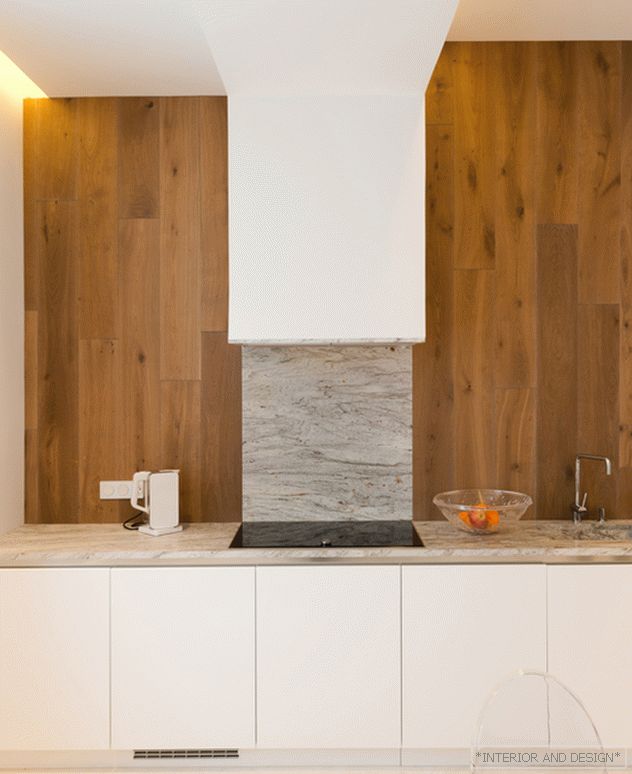 The client expressed a desire to create an interesting architecture house that would comfortably accommodate two generations.
The client expressed a desire to create an interesting architecture house that would comfortably accommodate two generations. 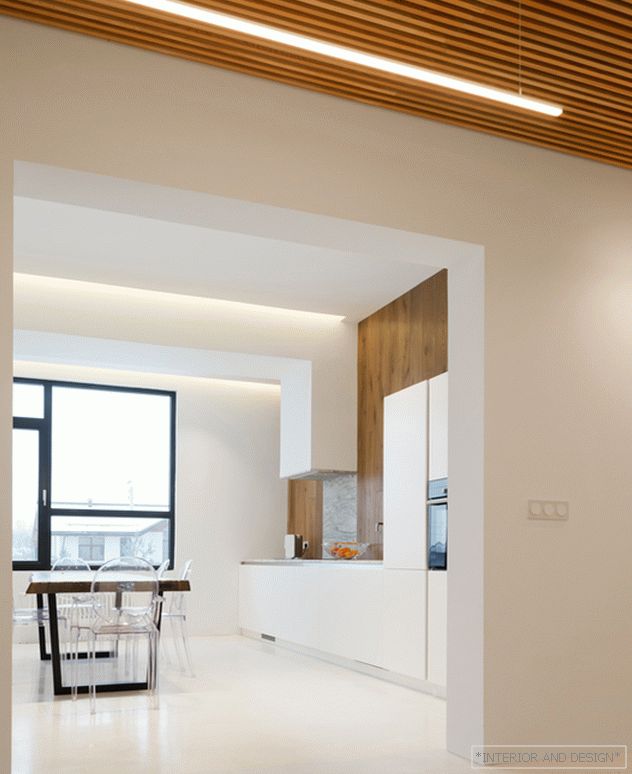
The main materials for the entire project were selected stone and wood. They are used both for internal spaces and for exterior decoration: the facade is decorated with travertine and larch, inside - marble, basalt, travertine and wood with various textures.
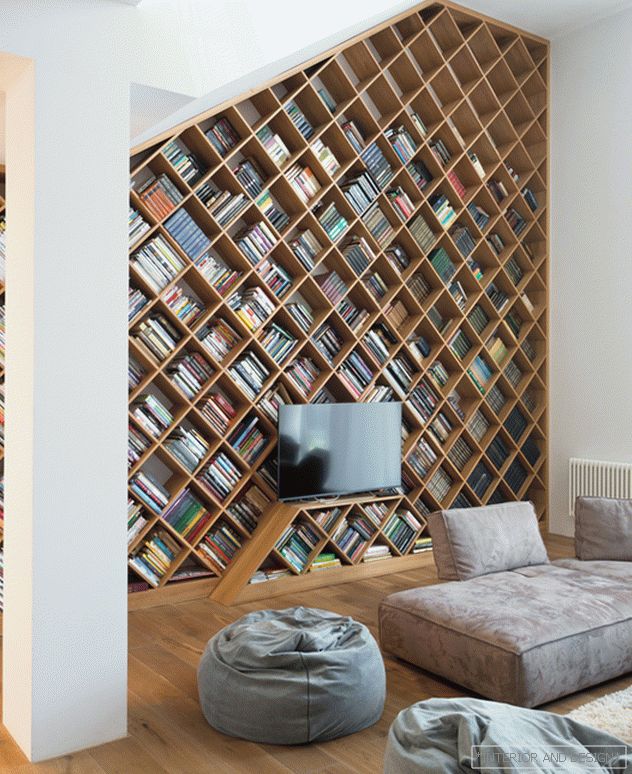 Lom is divided into three parts: for the older generation - the parents, for the young - an adult son with the family, and a common connecting space.
Lom is divided into three parts: for the older generation - the parents, for the young - an adult son with the family, and a common connecting space. “The basic idea of interior design is to highlight the connections between the three functional blocks, using textured wood along with minimal white geometry. The textured wooden ceiling plays a navigational role, guiding guests from the porch to the living room; then, in the center of the house, it changes its orientation from horizontal to vertical. Wood is used differently in almost every part of the house and for each element of the interior: from the floor in the living room, and then smoothly continuing in the elements of the stairs. ”
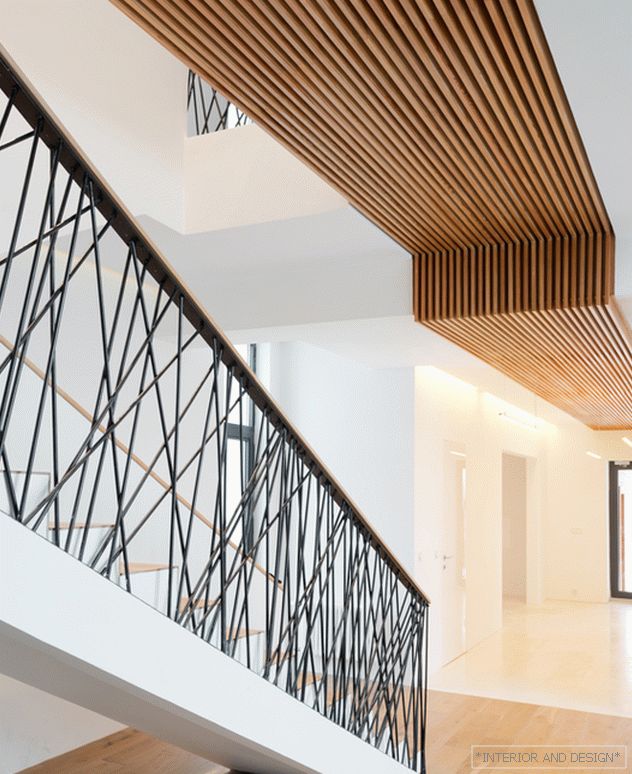 Wood is used differently in almost every part of the house and for each element of the interior: from the floor in the living room, and then smoothly continuing in the elements of the stairs.
Wood is used differently in almost every part of the house and for each element of the interior: from the floor in the living room, and then smoothly continuing in the elements of the stairs. 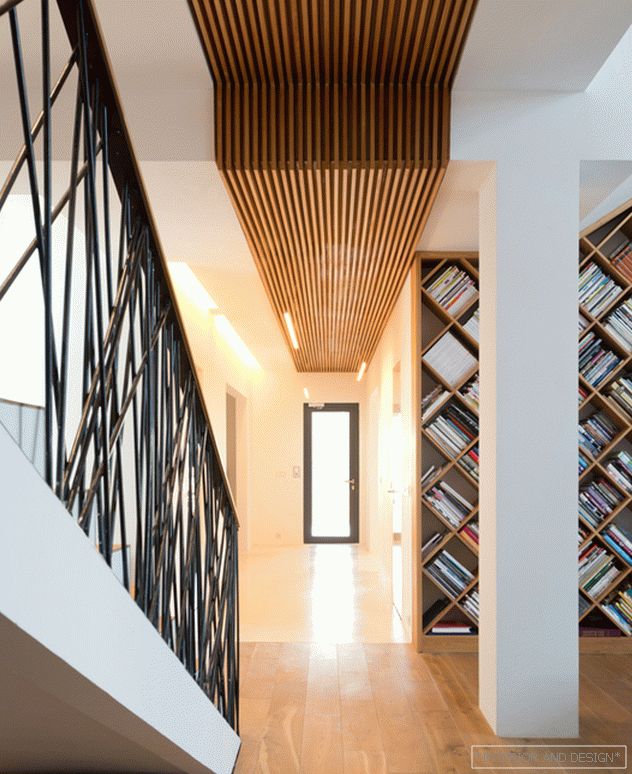 The textured wooden ceiling plays a navigational role, guiding guests from the porch to the living room; then, in the center of the house, it changes its orientation from horizontal to vertical.
The textured wooden ceiling plays a navigational role, guiding guests from the porch to the living room; then, in the center of the house, it changes its orientation from horizontal to vertical. 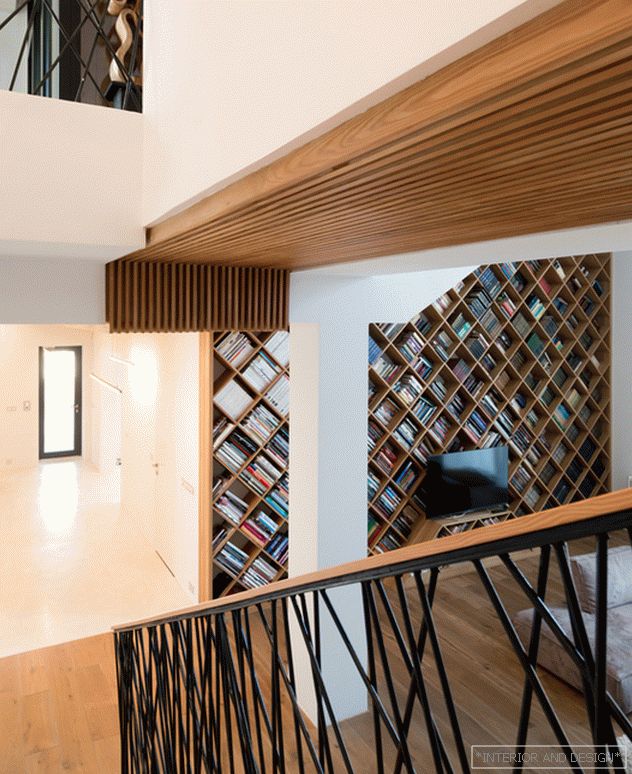 The younger generation has two bedrooms and bathrooms on the second floor.
The younger generation has two bedrooms and bathrooms on the second floor. 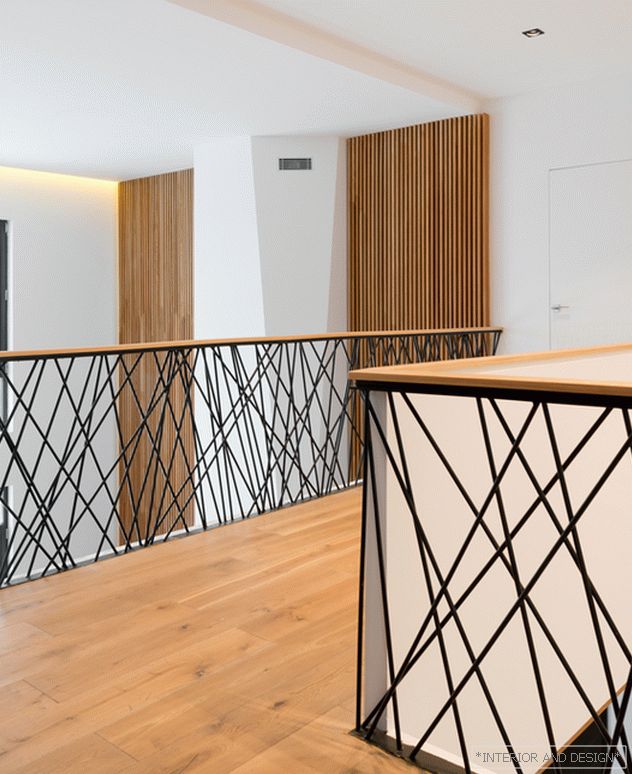 On the third floor there is a bedroom and a separate bathroom for guests. There is also an open terrace with a barbecue area and a panoramic view.
On the third floor there is a bedroom and a separate bathroom for guests. There is also an open terrace with a barbecue area and a panoramic view. 