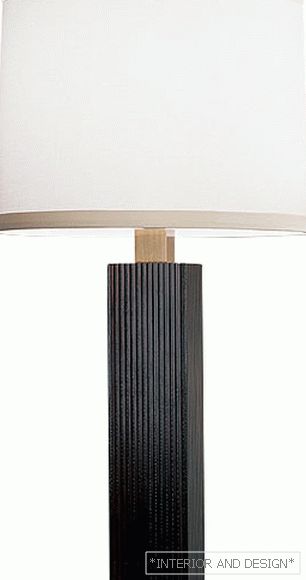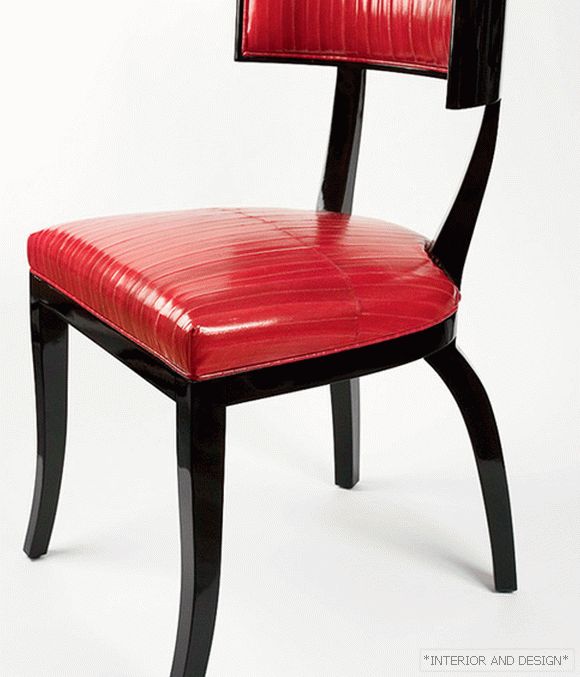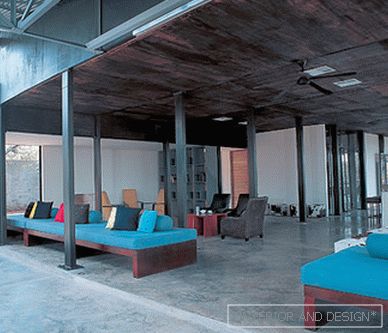The complex of the Academy of the United States Air Forces, located in Colorado Springs, was supplemented by a new building - the Leadership Center - the most important ideological structure on the territory of the Academy today. To implement the project, the US Department of Defense commissioned one of the main national architectural bureaus, SOM (Skidmore, Owings and Merrill). In the professional community, it is often called the "office of skyscrapers" - because of the large number of high-rise buildings built. The center compositionally links the campus area and the public space of the Academy. The extended two-tier building has a clear facade rhythm, repeating neighboring buildings. The most important element in it is a glazed stela-lamp, placed above the central part of the building. It is installed at a significant angle of inclination, due to the peculiarities of the local climate and frequent gusty winds.
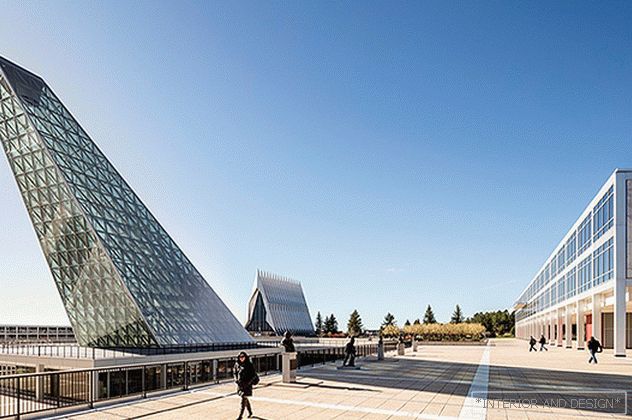 The total area of the Leadership Center is 4.000 sq.m.
The total area of the Leadership Center is 4.000 sq.m. 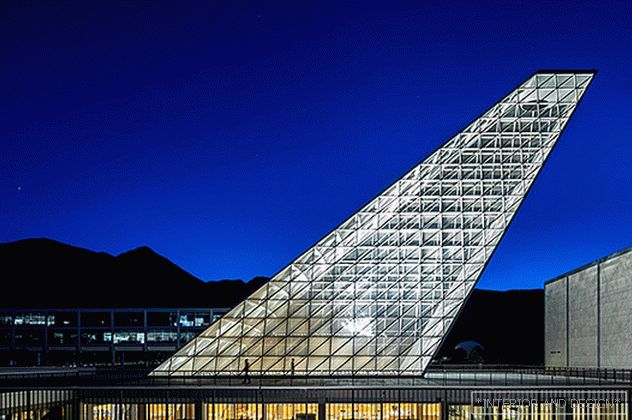 At night, the stella resembles a sea lighthouse.
At night, the stella resembles a sea lighthouse. 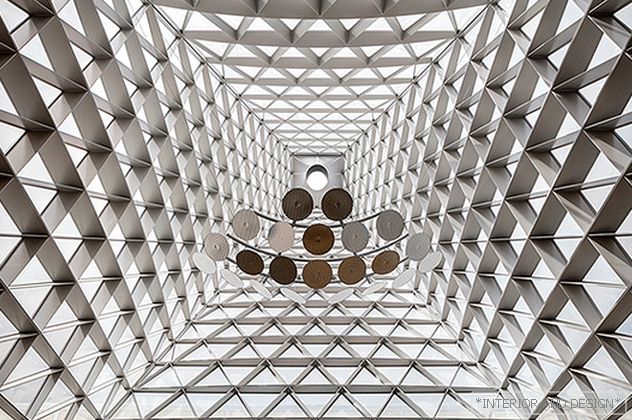 The height of the glazed stele is 32 meters.
The height of the glazed stele is 32 meters. 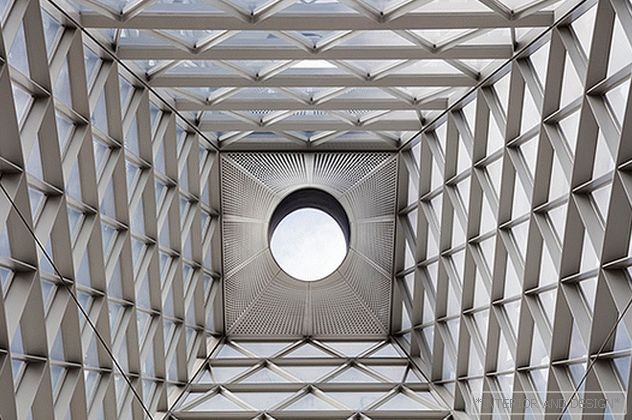 The end of the stela is strictly at the same angle as the Pole Star, one of the symbols of the USAF.
The end of the stela is strictly at the same angle as the Pole Star, one of the symbols of the USAF.
The ideological orientation of the Center was expressed not only in architecture, but also in its location. The main hall was designed from a special angle - strictly above the Polar Star - one of the symbols of the USAF.
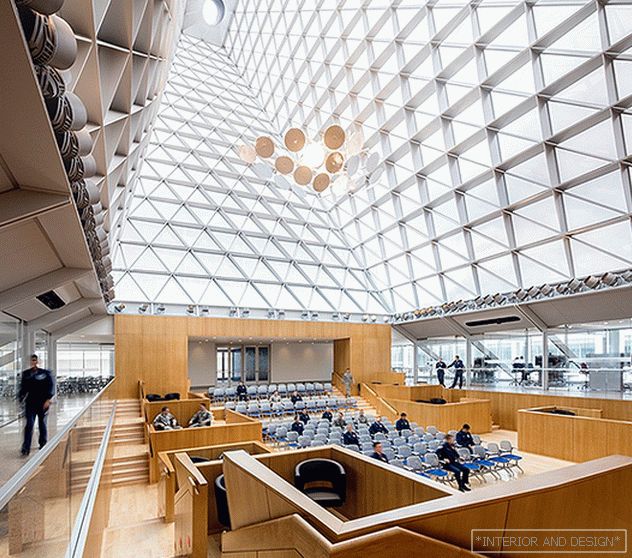 Under the stella is the main conference hall.
Under the stella is the main conference hall. For SOM architects, the experience of cooperation with the Academy is not the only one. In 1954, the bureau designed the campus building, which, 50 years later, in 2004 received the status of an architectural monument. SOM Bureau was founded in 1936. He has over 700 professional awards and over 10,000 completed projects in the United States and around the world. Among the most famous are Ben Gurion Airport (Tel Aviv), Burj Khalifa (Dubai) skyscraper, Freedom Tower (New York).

