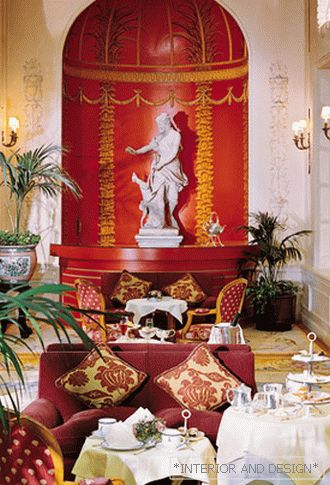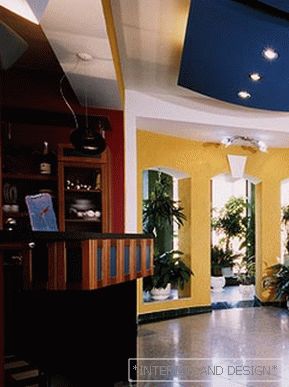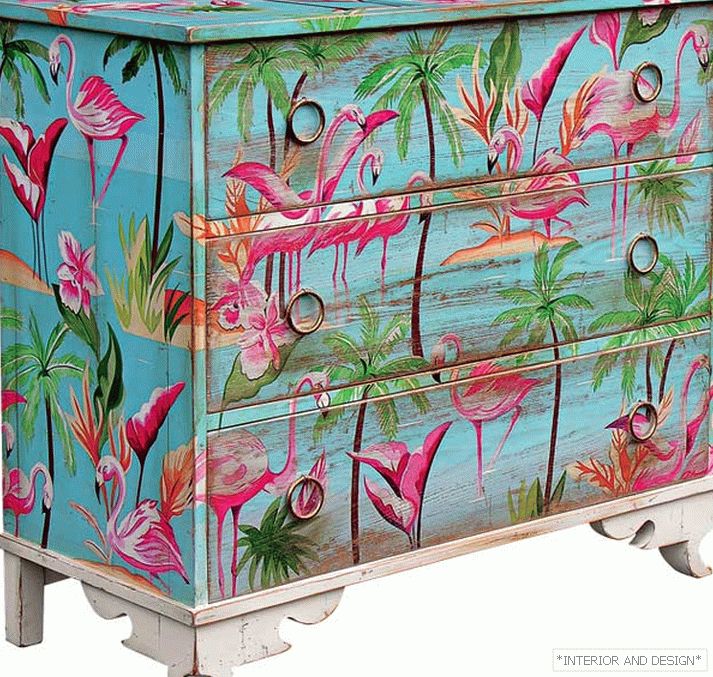house with a total area of 650 m2
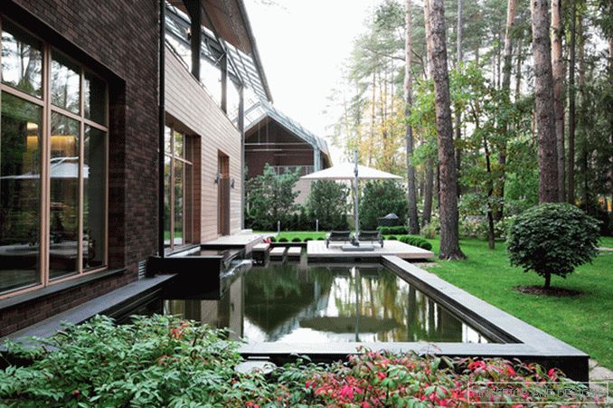
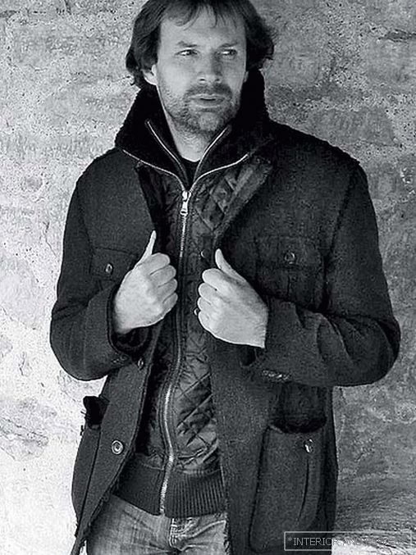
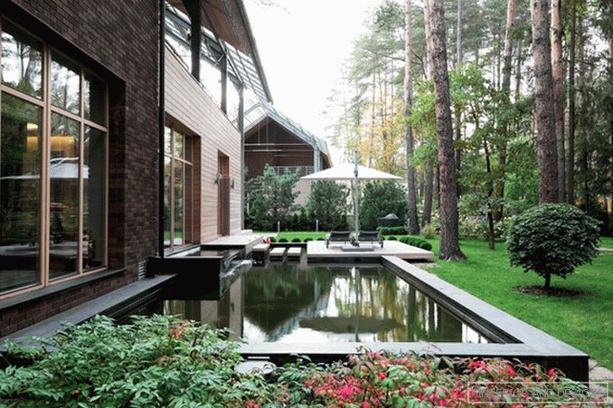
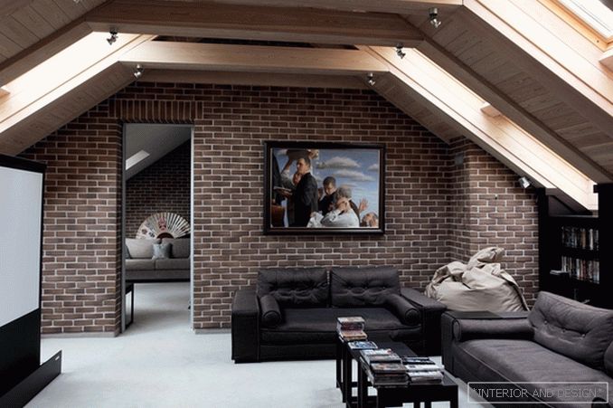
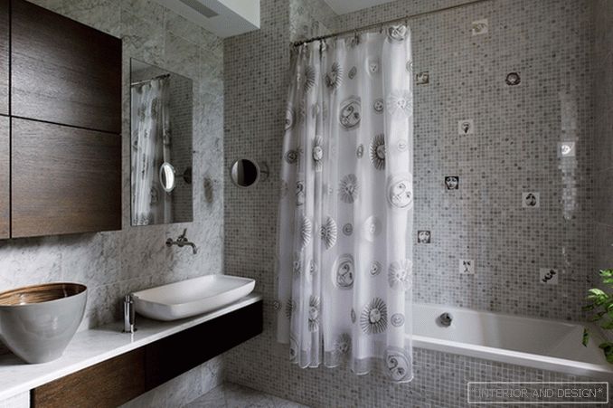
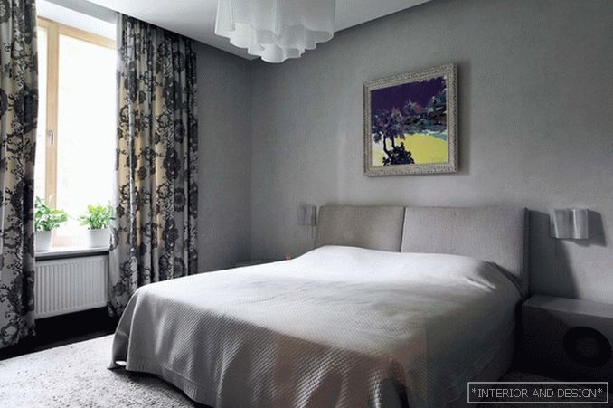
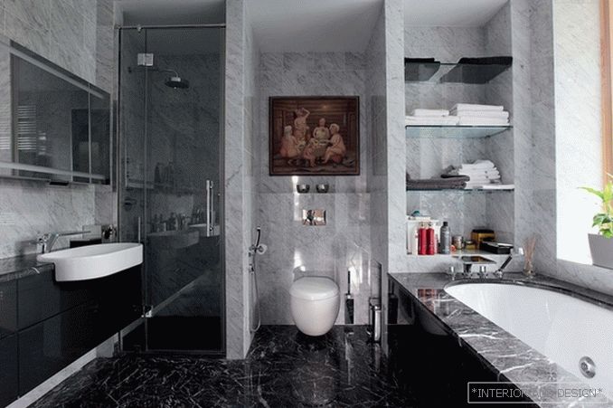
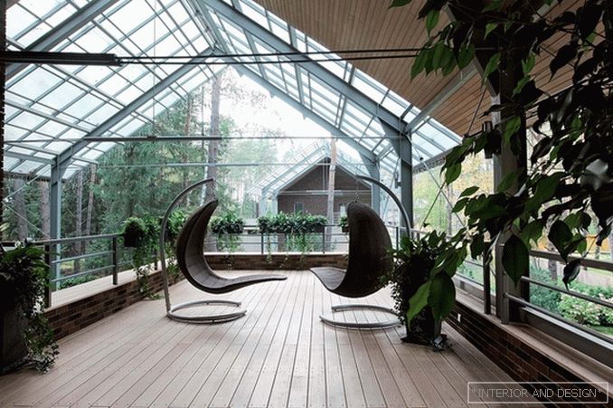
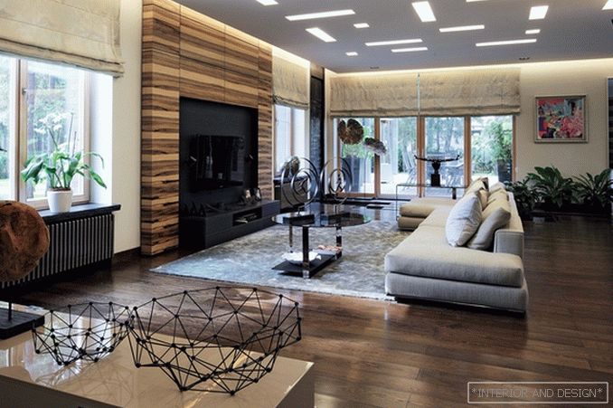
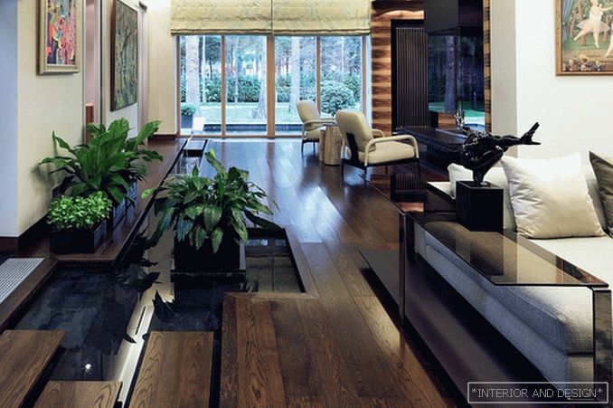
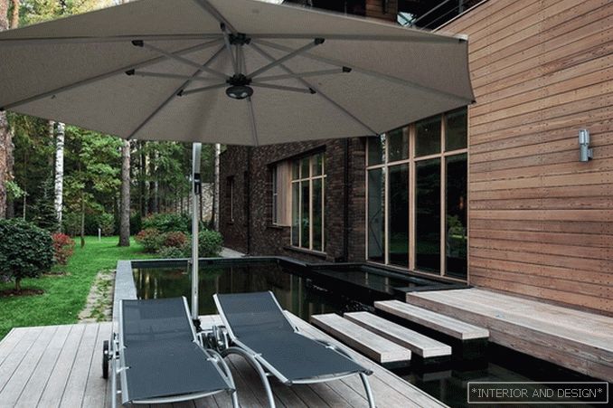
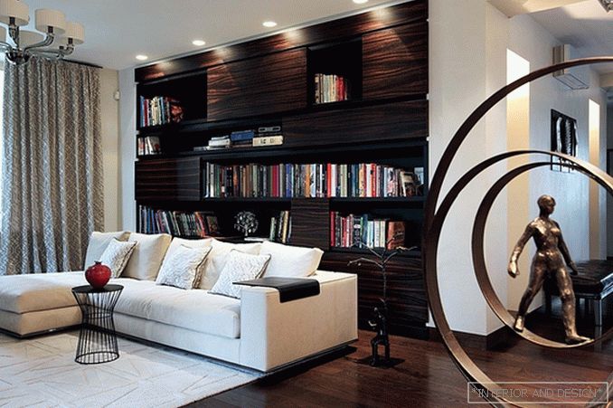
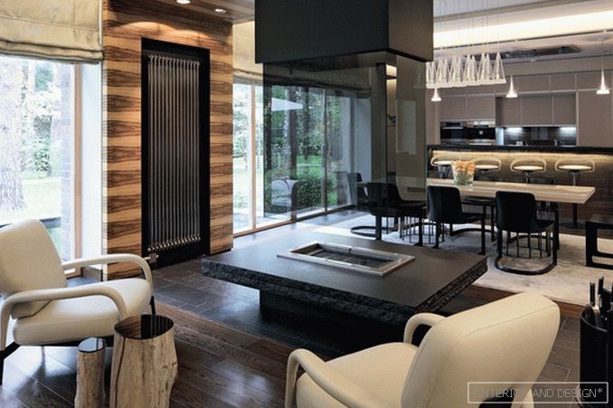
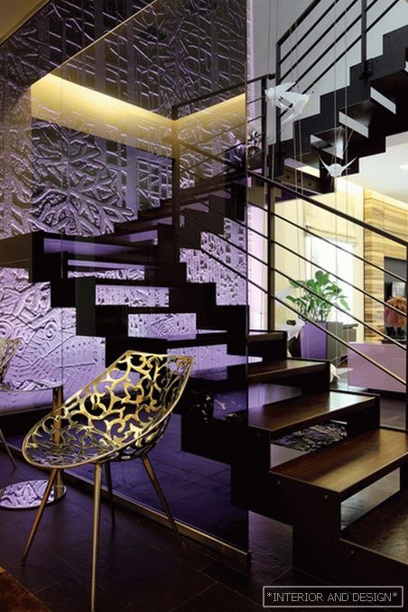
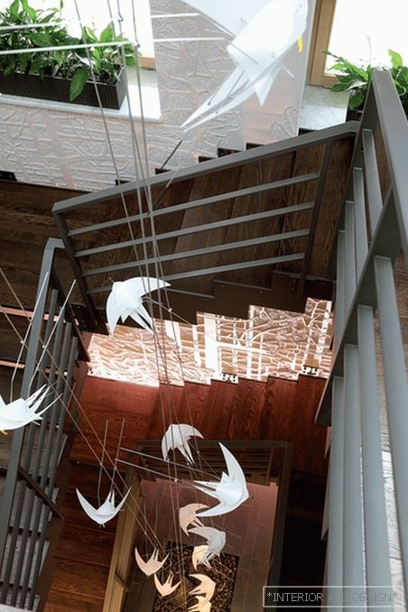 Passing the gallery
Passing the gallery A photo: Zinon Rasudinov
Interview prepared: Natalya Fedorova
Project author: Pavel Baranov, Sonya Sokurenko
Magazine: N6 (183) 2013
How was the work on the project, given that you worked with a ready-made house?
Pavel Baranov: Yes, the house is located in the forest, in one of the cottage communities near Moscow. Around - pine, in the summer a lot of greenery. With the help of finishing, I wanted to fit the house into this natural landscape. Since all the buildings in the village are designed in the same style (the houses were designed by architect Sergey Skuratov), we tried, first, not to disturb the overall architecture, and second, to bring individuality to the exterior and interior.
SALON: What is this individuality?
- The house had a lot of panoramic windows, but we expanded the glazing zone, removing part of the outer wall in the dining room and kitchen area and installing a window in the floor in this opening. It turned out, so to speak, a delicate redevelopment. Customers, young people, wanted the house to look modern, and our main task was to try to transfer the exterior to the interior. As a result, we decided to design the most open internal space and immediately agreed that there would not be stucco, flute, columns - no classical elements. So it turned out a three-storey house with a spacious living room and dining room, master bedroom, children's rooms on the second floor and an attic, where the main room, another small room and a home cinema are located.
S: The maximum open space implies a complete rejection of zoning?
- The space, despite the large area, is maximally open, but the zones are still read in it. We zoned the first floor so that the room could be viewed from all points of the house. The central staircase leading from the first floor to the second is conventionally separated from the hallway by a glass partition. The living room and dining room are divided by a fireplace. Not a door, not a wall, not a partition, namely, a fireplace of an unusual shape. If we chose the classic version of the fireplace against the wall, then the necessary zoning would not work. In turn, the dining room from the kitchen is separated by a bar counter with a granite countertop.
S: The first thing that attracts attention when looking at a house is a rectangular bowl with water and a waterfall. Who came up with this design?
- I had this crazy at first glance idea: I designed a small waterfall, rolling in the creek, running it along the wall right in the living room. I designed the same stream along the outside of the building, thus creating the illusion of a single reservoir that visually flows from the house to the site.
S: In general, not everyone decides to install a small one, but still a waterfall ...
- Of course, but the customers liked this idea very much, and in the house both the waterfall and the creek appeared as a result. I must say that the indoor air is dry during the heating season, and in the summer due to the large windows a lot of sun penetrates. So, the water just gave additional moisture, a comfortable microclimate was formed.
S: There is a large glass area, so there is plenty of natural light inside ...
- Yes, and we tried to preserve this natural light as much as possible at the expense of open space. We refused to fixtures on the walls, and a small glass chandelier was hung only in the dining room. In the living room, for example, the ceiling light is not immediately noticeable: when the light is on, the built-in lamps with frosted glass look quite graphical, and when turned off, they are almost invisible.
S: What did the interior look like?
- Of course, closer to the high-tech style. Lots of glass, open spaces, strict lines, minimalist furniture.

