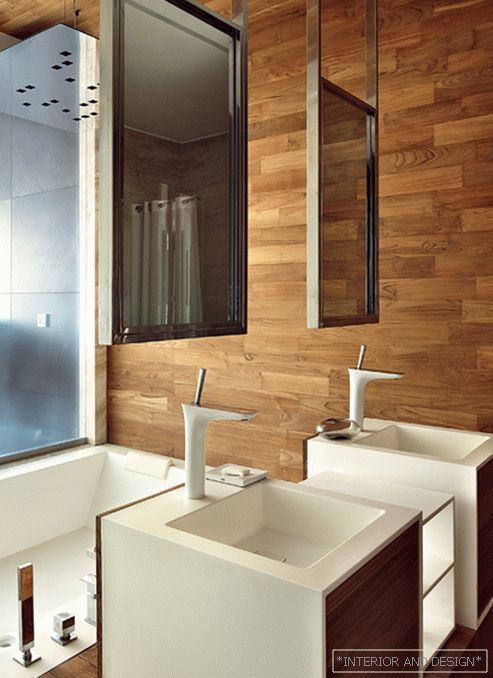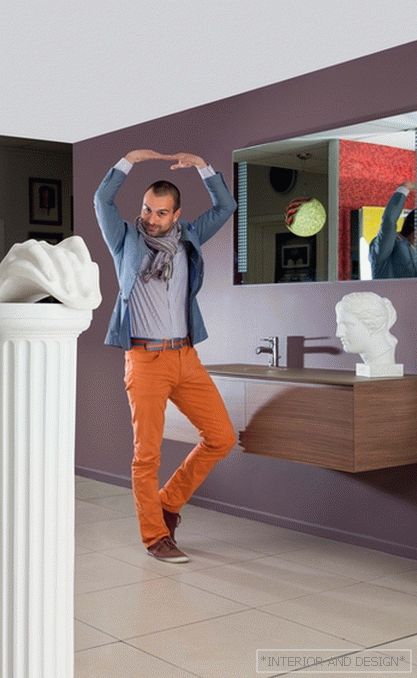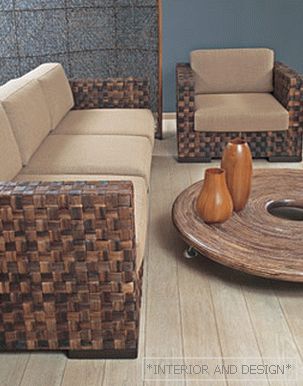The largest exhibition of decorators in America, Casacor São Paulo, presented 81 author projects in various genres: lofts, boutiques, bathrooms, studios, apartments, etc. For two months, a visitor to the show can see all the best in Brazilian interior design, architecture and art.
Related: Marcio Kogan: Architect for the Gallery Man
The idea appeared 30 years ago, when friends Yolanda Figueiredu and Angelica Rueda went to Buenos Aires and visited the Casa FOA exhibition. Every year Casacor expanded and received a new address.
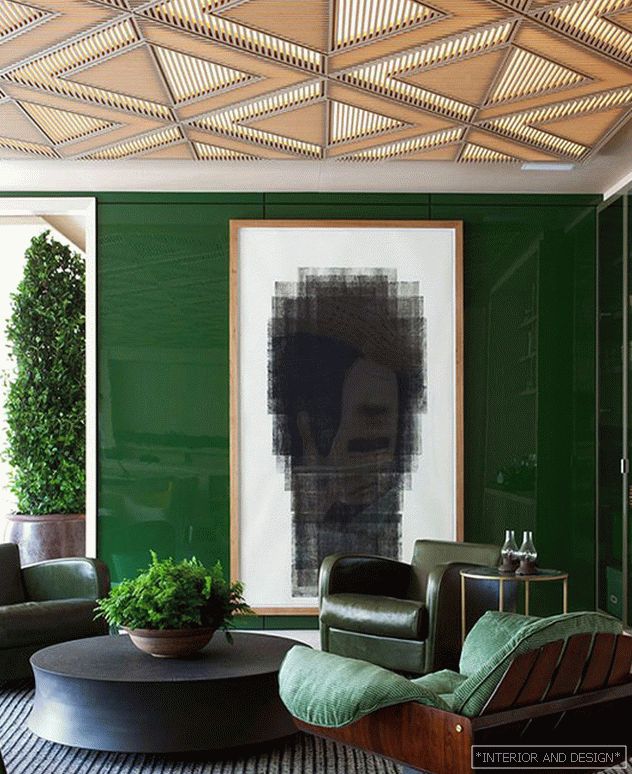 Roberto Migotto (Roberto Migotto). Riad Bontempo.
Roberto Migotto (Roberto Migotto). Riad Bontempo. The theme for 2018 was declared Casa Viva - “Home for Life”. On an area of 25,000 square meters. m created interior installations of various scales from diverse authors. Everywhere - a connection with nature. Lush tropical vegetation blurs the boundaries between internal and external: the environment becomes transparent, open contact with green. Integration is a key word in free, mutating and multi-functional environments.
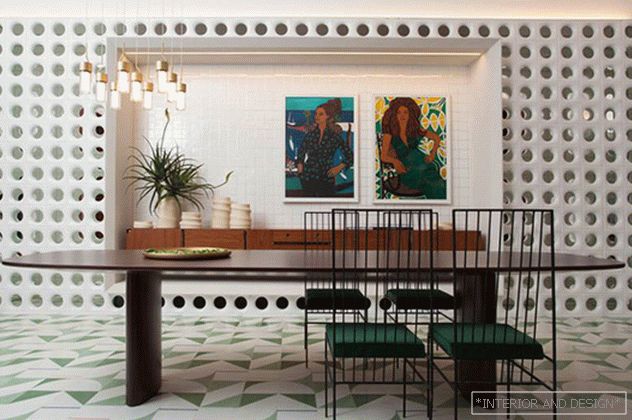 Naomi Abe (Naomi Abe). Canteen. Ceramic cobogones and color combinations refer to the painting of Brazilian artist Tarsila do Amaral, a fundamental figure for the history of modernism in Latin America.
Naomi Abe (Naomi Abe). Canteen. Ceramic cobogones and color combinations refer to the painting of Brazilian artist Tarsila do Amaral, a fundamental figure for the history of modernism in Latin America. Primary colors are earthy, pink, deep green and blue. Connected with wood, natural stones and fabrics, they contribute to comfort and create authentic shelters. Moreover, one of the prerequisites of a common theme is to disconnect from technology, live and share spaces with others, share experiences and be with the one you love.
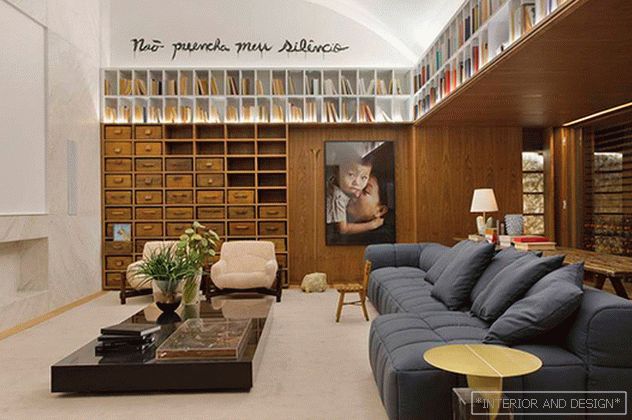 BC Arquitetos. Family home. Joinery allowed to distribute several functions on 65 square meters. m: the architects have created a cinema, wine cellar, library, kitchen.
BC Arquitetos. Family home. Joinery allowed to distribute several functions on 65 square meters. m: the architects have created a cinema, wine cellar, library, kitchen. Brazilian authors refer to the 1970s and 1980s. One of the favorites of the Passeists is radical Italian design and the Memphis group: bright colors and shapes, asymmetry and extravagance.
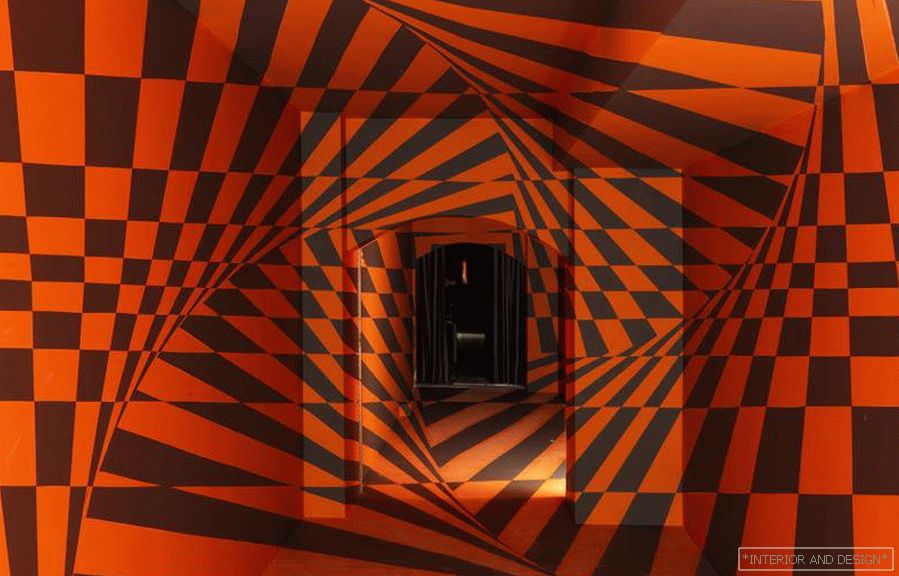 Jose Luis Favaro (José Luiz Favaro). Galeria Anamórfica. The area of 55 square meters. m is viewed in the plane of anamorphic design: the figures on the surface can be distinguished only at a certain angle.
Jose Luis Favaro (José Luiz Favaro). Galeria Anamórfica. The area of 55 square meters. m is viewed in the plane of anamorphic design: the figures on the surface can be distinguished only at a certain angle. 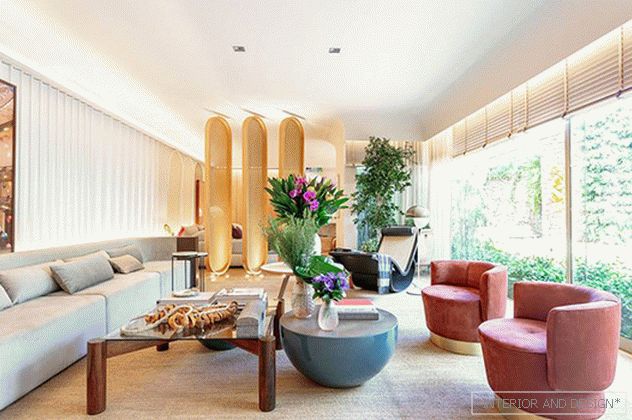 Flavia Gerab, Silvana Mattar. Boutique Residence 218. The lifestyle of Generation Y is reflected in a flexible layout.
Flavia Gerab, Silvana Mattar. Boutique Residence 218. The lifestyle of Generation Y is reflected in a flexible layout. 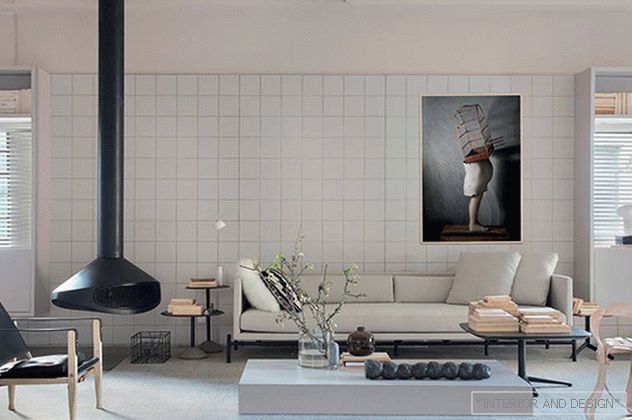 Yamagata Arquitetura. Anexo Nuage. Brazilian architects found in the Scandinavian design all the elements to create an atmosphere of a loft area of 68 square meters. m - calm and relaxed.
Yamagata Arquitetura. Anexo Nuage. Brazilian architects found in the Scandinavian design all the elements to create an atmosphere of a loft area of 68 square meters. m - calm and relaxed. 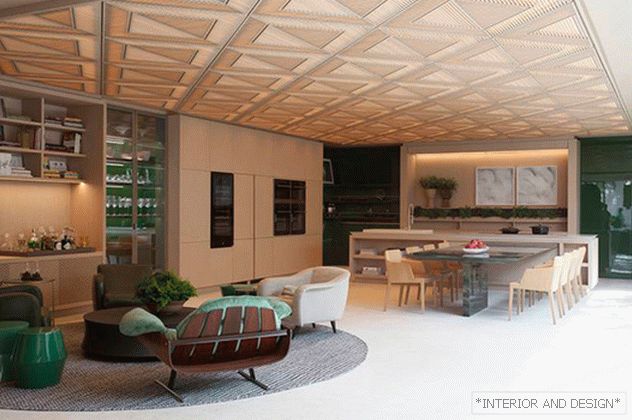 Robert Migotto (Roberto Migotto). Riad Bontempo. The riad is a type of Moorish structure, facing the courtyard with a garden. In this modern reading, a house (400 sq. M.) Opens onto a 200-square-meter garden. m. Decorate the decor sofas Jorge Zalzupina.
Robert Migotto (Roberto Migotto). Riad Bontempo. The riad is a type of Moorish structure, facing the courtyard with a garden. In this modern reading, a house (400 sq. M.) Opens onto a 200-square-meter garden. m. Decorate the decor sofas Jorge Zalzupina. 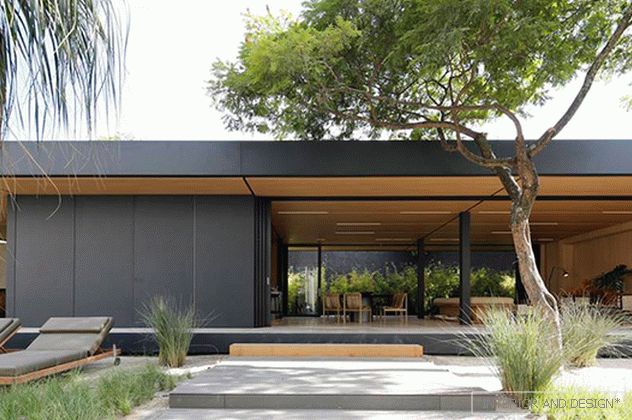 Arthur Casas (Arthur Casas). Syshaus The prototype of the modular home is made specifically for the exhibition. Similar can be built without waste and water use for a month.
Arthur Casas (Arthur Casas). Syshaus The prototype of the modular home is made specifically for the exhibition. Similar can be built without waste and water use for a month. 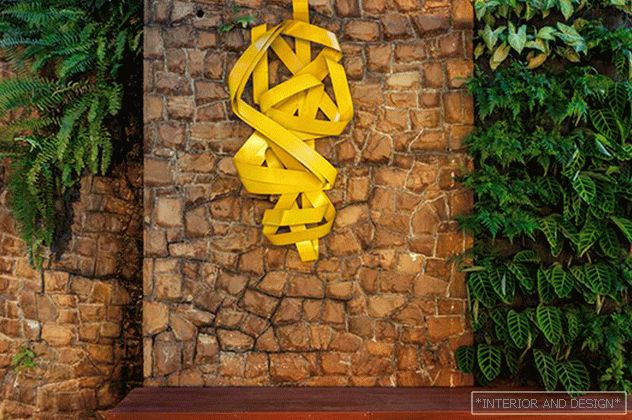 Mauro Contesini (Mauro Contesini). Alameda. The wall serves as a background for a garden of 96 sq. M. m. On a wooden bench, the visitor is disconnected from the city life, enjoying the landscape with diverse vegetation.
Mauro Contesini (Mauro Contesini). Alameda. The wall serves as a background for a garden of 96 sq. M. m. On a wooden bench, the visitor is disconnected from the city life, enjoying the landscape with diverse vegetation. 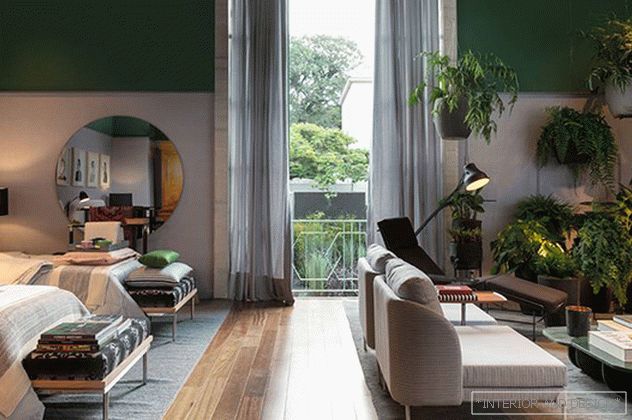 Marcelo Salum. Loft "Something is happening in my heart." 60 square meters m. The landscape of Sao Paulo is guessed on the walls, the plants are contrasted with simple forms of furniture. The fabrics are embroidered with words from the songs of Chico Buarka and Caetano Veloso.
Marcelo Salum. Loft "Something is happening in my heart." 60 square meters m. The landscape of Sao Paulo is guessed on the walls, the plants are contrasted with simple forms of furniture. The fabrics are embroidered with words from the songs of Chico Buarka and Caetano Veloso. 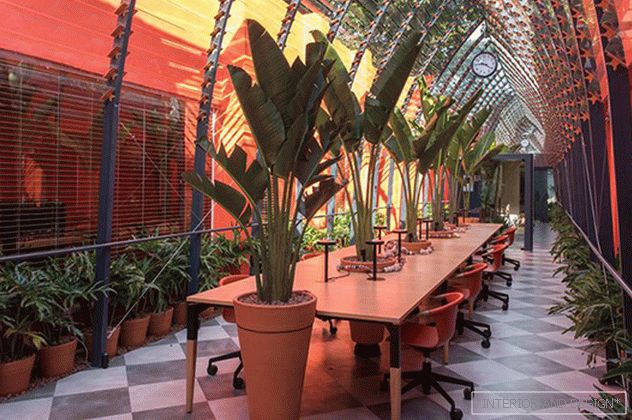 Fernando Brandan, Camila Bevilacqua (Fernando Brandão, Camila Bevilacqua). Temple coworking. Meeting place with free Wi-Fi area of 160 square meters. m. Natural light penetrates the sculptural roof, making the terracotta tone even brighter.
Fernando Brandan, Camila Bevilacqua (Fernando Brandão, Camila Bevilacqua). Temple coworking. Meeting place with free Wi-Fi area of 160 square meters. m. Natural light penetrates the sculptural roof, making the terracotta tone even brighter. 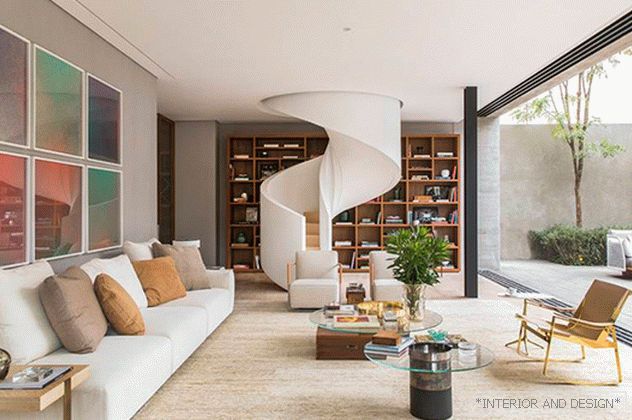 Dado Castello Branco (Dado Castello Branco). Casa do Relógio. Modern villa inspired by the townhouses of Amsterdam and London. Despite the generous (283 sq. M.) Volume, it is cozy here.
Dado Castello Branco (Dado Castello Branco). Casa do Relógio. Modern villa inspired by the townhouses of Amsterdam and London. Despite the generous (283 sq. M.) Volume, it is cozy here. 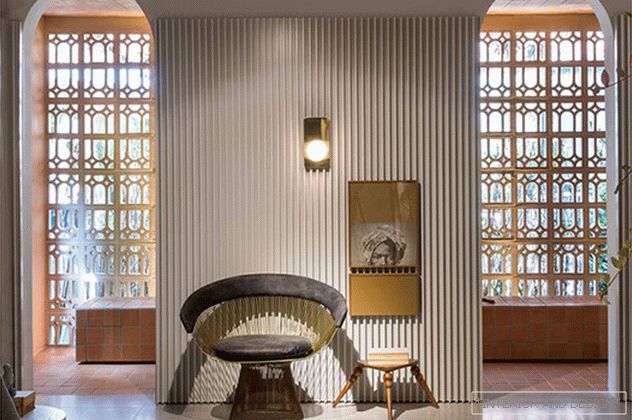 Leo Shetman (Léo Shehtman). Casa Arcos. Modernism and postmodernism are connected in one project. Simple materials are supplemented with brass and velvet.
Leo Shetman (Léo Shehtman). Casa Arcos. Modernism and postmodernism are connected in one project. Simple materials are supplemented with brass and velvet. 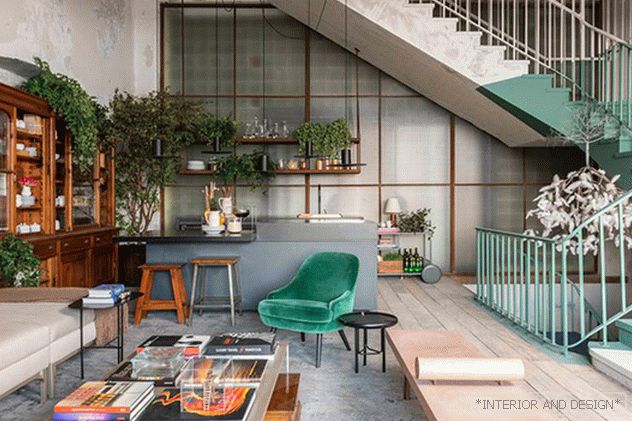 Triart Arquitetura. Cozinha Matriz. Unusual aesthetics of the original design creates a creative atmosphere. The furniture is eclectic and supports shades of green. On the stairs, the color highlights the sculpture in the form of a Cuban tree, Jorge Maiet.
Triart Arquitetura. Cozinha Matriz. Unusual aesthetics of the original design creates a creative atmosphere. The furniture is eclectic and supports shades of green. On the stairs, the color highlights the sculpture in the form of a Cuban tree, Jorge Maiet. 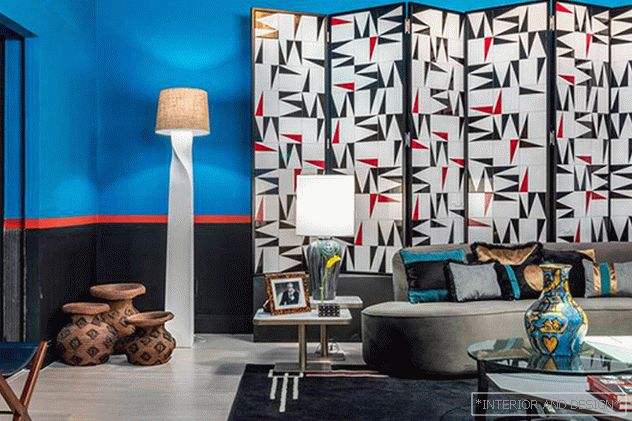 Jean de Just (Jean de Just). Lavabo dos Encontros. A project of a French architect based in Rio de Janeiro. The highlight is a gigantic wooden screen panel created by the architect Noel Marin.
Jean de Just (Jean de Just). Lavabo dos Encontros. A project of a French architect based in Rio de Janeiro. The highlight is a gigantic wooden screen panel created by the architect Noel Marin. 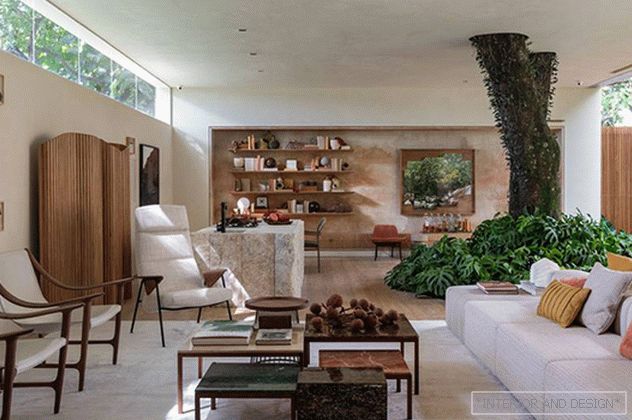 Suite Arquitetos. Casa da Árvore Renault. House without physical boundaries between the garden and the interior. The emphasis is on integration with greens. Stone, wood, concrete.
Suite Arquitetos. Casa da Árvore Renault. House without physical boundaries between the garden and the interior. The emphasis is on integration with greens. Stone, wood, concrete. 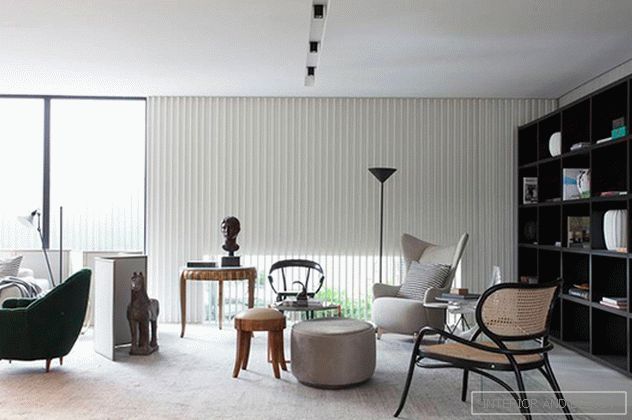 João Armentano. Villa Olivo Todeschini. 320 square meters. m zoned large translucent partitions. All items of different eras and styles are arranged in a fantasy order.
João Armentano. Villa Olivo Todeschini. 320 square meters. m zoned large translucent partitions. All items of different eras and styles are arranged in a fantasy order. 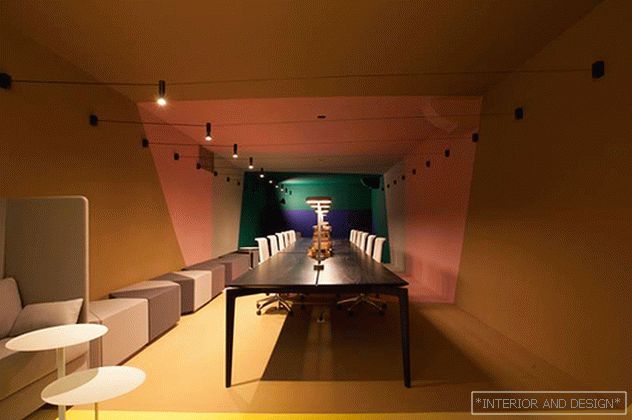 Maicon Antoniolli. Loft Caleidoscoop Coral. Color creates architectural forms, visual distortions and different planes. Furniture is equally linear along the entire length of the tunnel, enhancing the immersive experience.
Maicon Antoniolli. Loft Caleidoscoop Coral. Color creates architectural forms, visual distortions and different planes. Furniture is equally linear along the entire length of the tunnel, enhancing the immersive experience. 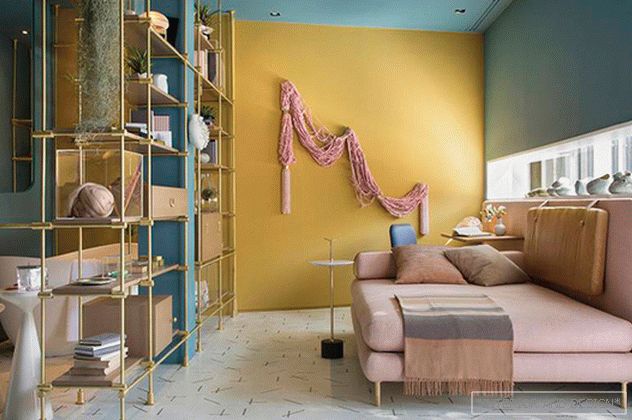 Melina Romano (Melina Romano). Drama Studio. Very personal items, such as photographs or a vintage cup, become important here. The rack is a place of memories.
Melina Romano (Melina Romano). Drama Studio. Very personal items, such as photographs or a vintage cup, become important here. The rack is a place of memories. 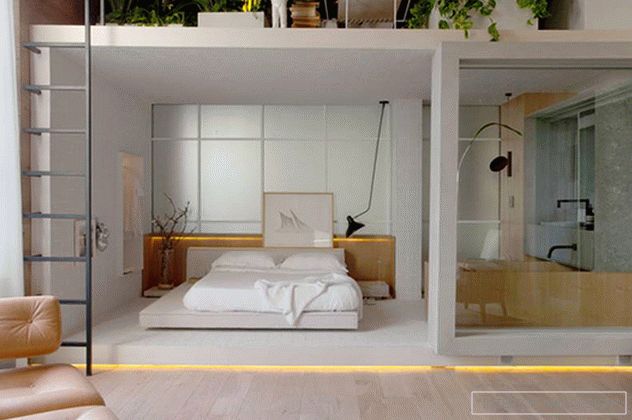 Nildo Jose (Nildo José). Loft "Nest". At 80 square meters. m distributed zones with individual functions. The design is emphasized by LED backlighting. Furniture Jean Prouvé and Oscar Niemeyer.
Nildo Jose (Nildo José). Loft "Nest". At 80 square meters. m distributed zones with individual functions. The design is emphasized by LED backlighting. Furniture Jean Prouvé and Oscar Niemeyer. 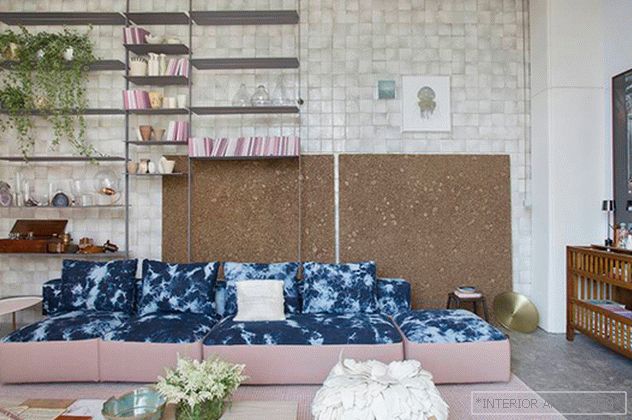 Juliana Pippi. TOKI, Um mergulho no meu tempo. The furniture is designed so that it is in harmony with the environment. Pink tones bring a warm atmosphere, and blue emphasizes volume.
Juliana Pippi. TOKI, Um mergulho no meu tempo. The furniture is designed so that it is in harmony with the environment. Pink tones bring a warm atmosphere, and blue emphasizes volume. 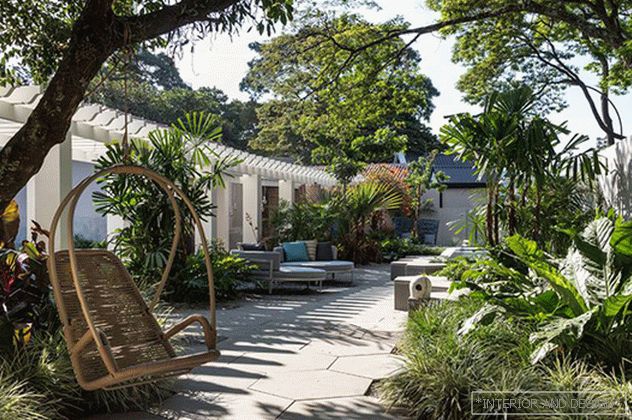 Plantar Ideias. Bright landscapes. At 467 square meters. m. Luciana Pitombo (Luciana Pitombo) and Felipe Stracci (Felipe Stracci) created a collapsible mobile garden. The movement of light and shadow is inspired by the works of the artist James Turrell.
Plantar Ideias. Bright landscapes. At 467 square meters. m. Luciana Pitombo (Luciana Pitombo) and Felipe Stracci (Felipe Stracci) created a collapsible mobile garden. The movement of light and shadow is inspired by the works of the artist James Turrell. 
