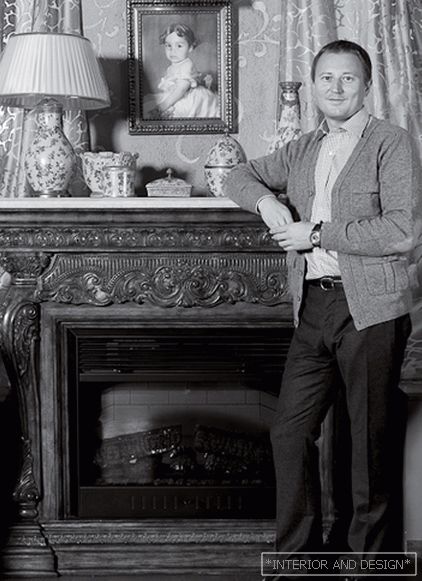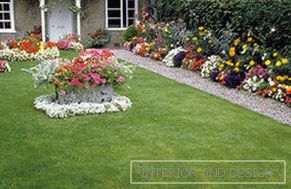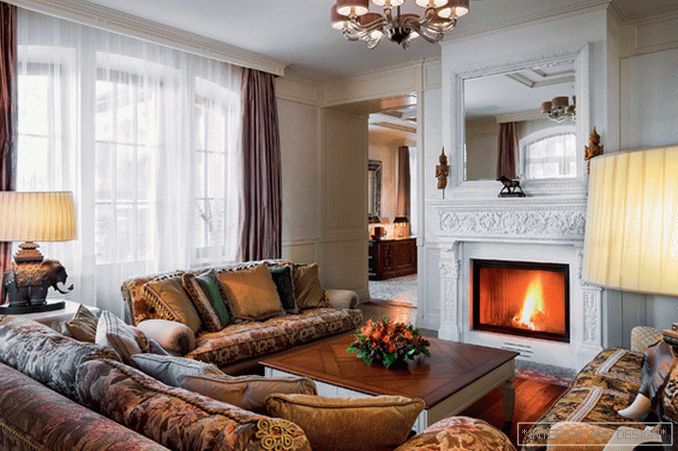The house in Pestovo, designed by Alexandra Fedorova, has a curious story. In 2004, when the village was just being built, she and her team developed a dozen and a half houses for him. And now, 10 years later, she received an order for the design of one of them: the customer, having bought housing, was looking for an interior architect and chose Alexander, unaware that she was the author of the building. Coincidence brought good luck: helped create a harmonious project. They didn’t touch the plan, because she was completely satisfied with the customer: she had everything necessary for the life of a bachelor and at the same time a perspective for the planned family. But the facade, in contrast to the internal space, underwent reconstruction.
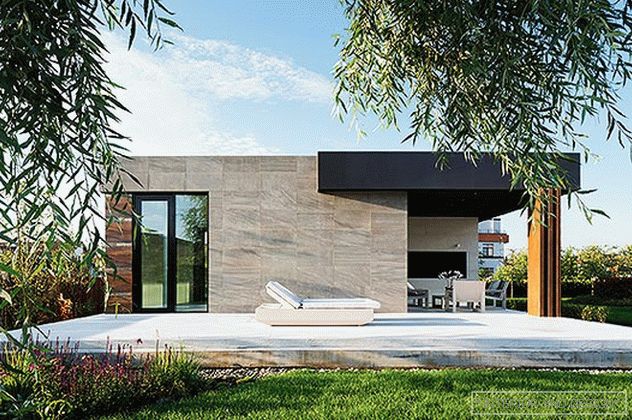 Additionally, the architect designed the guest house on the plot. Its main function is a bath complex.
Additionally, the architect designed the guest house on the plot. Its main function is a bath complex. The architects added visors that became the base of the balconies, changed the glazing, trimmed the planes with porcelain stoneware imitating concrete, rusty metal, stone: new textures emphasized and enriched the geometry of the building. In order to increase the living volume, a new block was erected, where the spa complex, maid's room and apartments for guests were placed.
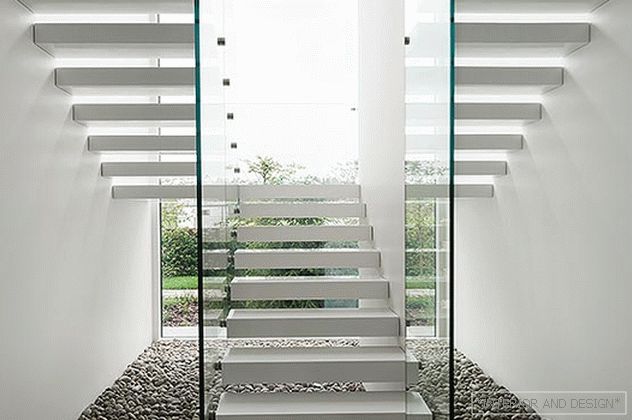 The sheer geometry of the ladder is admirable. When the sun shines, a beautiful play of light and shadow arises. Pebbled at the base creates a feeling of closeness to nature.
The sheer geometry of the ladder is admirable. When the sun shines, a beautiful play of light and shadow arises. Pebbled at the base creates a feeling of closeness to nature. Inside, a universal space is created: functional, austere, without decorations. Its beauty is in balanced proportions, adjusted lines, and harmony of materials. It is worth assessing how horizontal articulation pulls out compact volumes, how exactly furniture is designed specifically for the house. Admire the airiness of the stairs with a glass fence, a play of light and shade, graphics of dark window and door frames. “The comfort that the future wife might want, we added in detail, such as a brass chandelier in the dining room,” explains Alexandra.
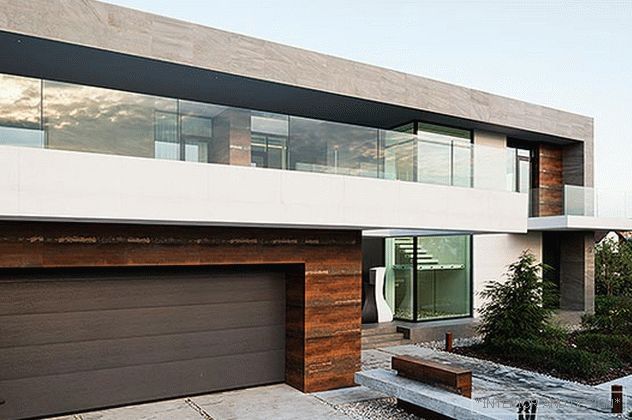 The materials of the facade continue in the design of the site.
The materials of the facade continue in the design of the site. 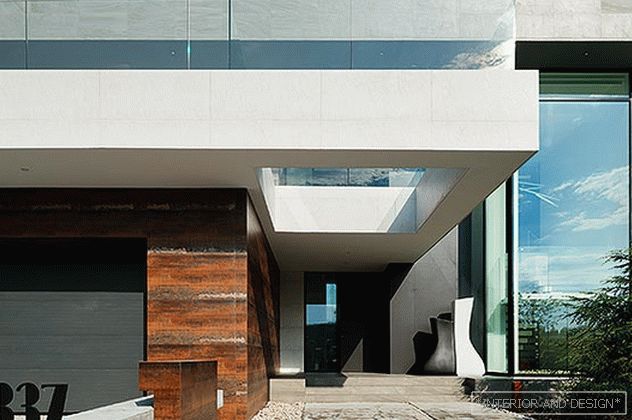 Entrance to the house. 337 - the number of the site. Figures set on a concrete bench look like a sculpture installation. Developed by the authors of the project.
Entrance to the house. 337 - the number of the site. Figures set on a concrete bench look like a sculpture installation. Developed by the authors of the project. 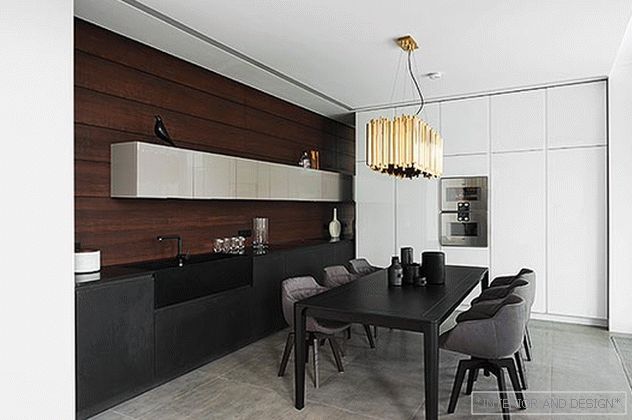 Comfortable chairs MDF Italy, diz. J.-M. Masso, placed around the table Potocco. The brass Chandelier Delightful adds a glamorous note. Kitchen Modulnova, Gaggenau appliances. There is gray granite on the floor, coordinated with the facade concrete.
Comfortable chairs MDF Italy, diz. J.-M. Masso, placed around the table Potocco. The brass Chandelier Delightful adds a glamorous note. Kitchen Modulnova, Gaggenau appliances. There is gray granite on the floor, coordinated with the facade concrete. 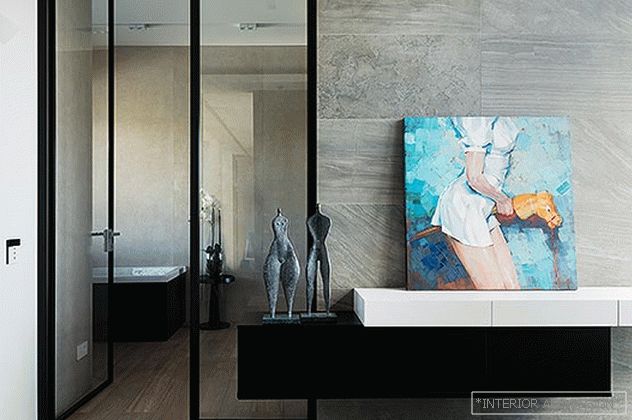 A transparent door between the bedroom and the bathroom creates a flowing space. On the console of individual production is the sculpture of T. Levko and the painting of A. Kaplin.
A transparent door between the bedroom and the bathroom creates a flowing space. On the console of individual production is the sculpture of T. Levko and the painting of A. Kaplin. 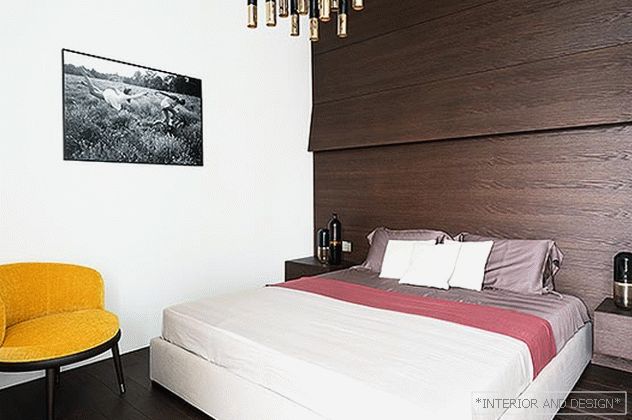 Guest bedroom. The wall at the headboard is trimmed with wooden panels, one of which seems to be bent: there is a backlight in the slot. Meridiani bed, Porada armchair, Delightfull chandelier.
Guest bedroom. The wall at the headboard is trimmed with wooden panels, one of which seems to be bent: there is a backlight in the slot. Meridiani bed, Porada armchair, Delightfull chandelier. 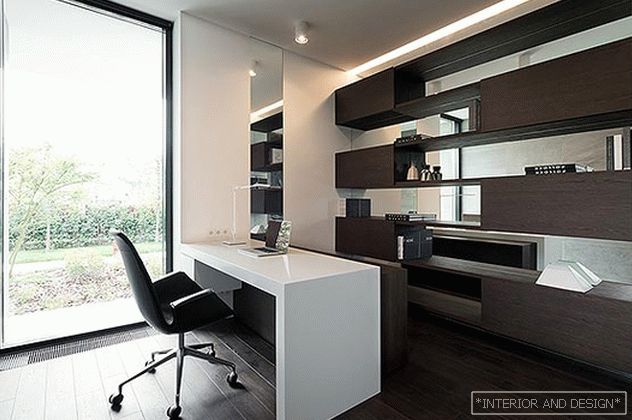 Cabinet Table of individual production, corian. Dark window frames create a spectacular graphic drawing in the interior.
Cabinet Table of individual production, corian. Dark window frames create a spectacular graphic drawing in the interior. 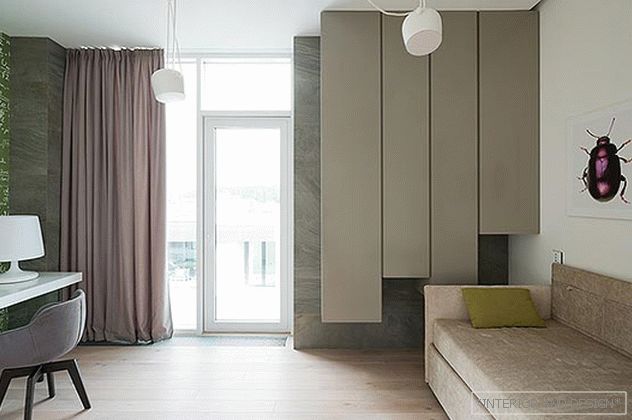 Potential nursery is one of the few rooms where bright color is represented.
Potential nursery is one of the few rooms where bright color is represented. В доме немало мебели отменных итальянских марок, в которых Александра Федорова знает толк: Minotti, B&B Italia, Molteni&C, Poliform... Как признается Александра, ее любимая вещь — шезлонг LC4, который с 1965 года по лицензии Le Corbusier Foundation выпускает компания Cassina. Он из тех вещей, что сегодня называют иконами дизайна. В 1928 году его создал архитектор, настоящее имя которого Шарль-Эдуар Жаннере-Гри — основоположник интернационального стиля, во многом определивший облик современной жилой среды, автор высказывания «Дом — машина для жилья». Он полагал, что мебель должна служить продолжением человеческого тела, и это нашло отражение в конструкции шезлонга — не зря он получил прозвище «машина для расслабления» (relaxing machine). Вместе с Ле Корбюзье над мебелью работали его двоюродный брат Пьер Жаннере и Шарлотта Перриан.
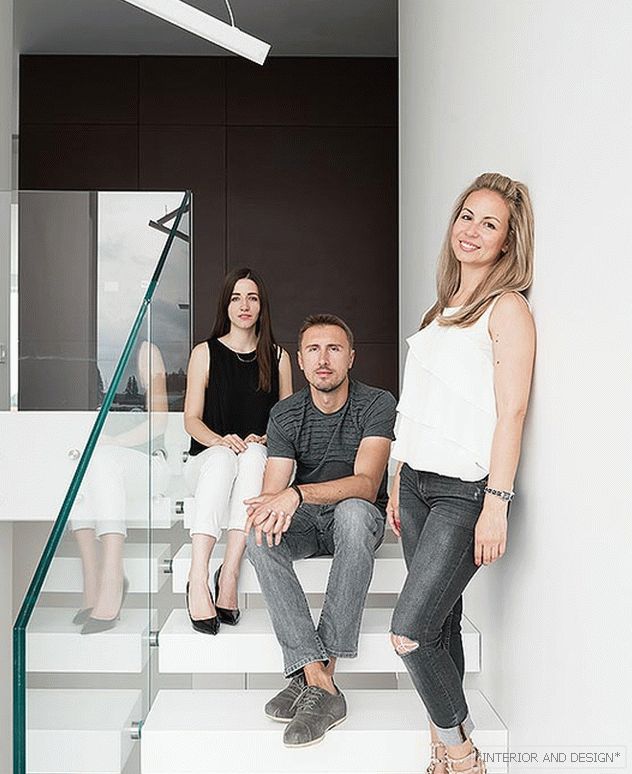 Authors of the project: Alexandra Fedorova, Irina Gubskaya, Sergey Kalyuta. With the participation of Julia Vasina.
Authors of the project: Alexandra Fedorova, Irina Gubskaya, Sergey Kalyuta. With the participation of Julia Vasina. “Le Corbusier’s chaise lounge is for me from the category of eternal values - like, for example, the Chanel handbag,” says Alexandra Fedorova.
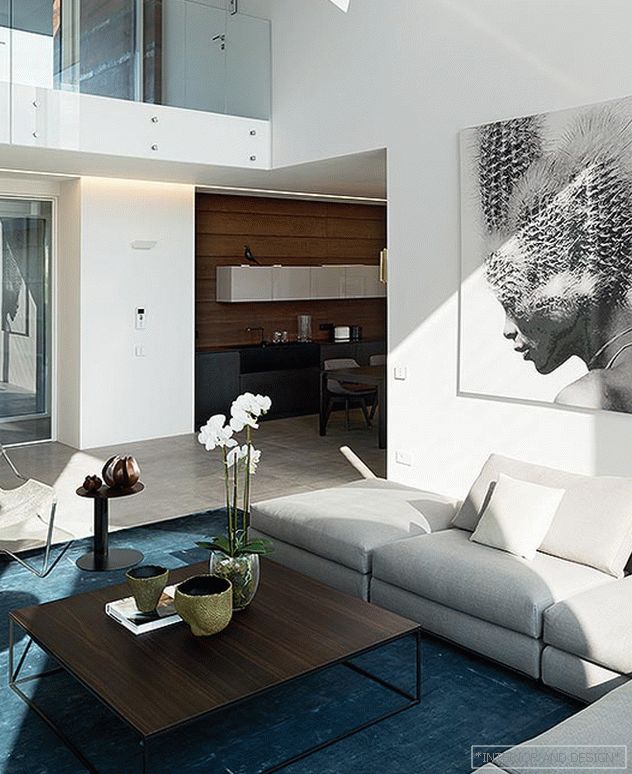 Linear illumination built-in throughout the length of the room. It can be included as a whole, and fragmentary. Minotti sofa, table Poliform. Jerome Botanic blue carpet - a rare color accent in the house. Chandelier Foscarini.
Linear illumination built-in throughout the length of the room. It can be included as a whole, and fragmentary. Minotti sofa, table Poliform. Jerome Botanic blue carpet - a rare color accent in the house. Chandelier Foscarini. 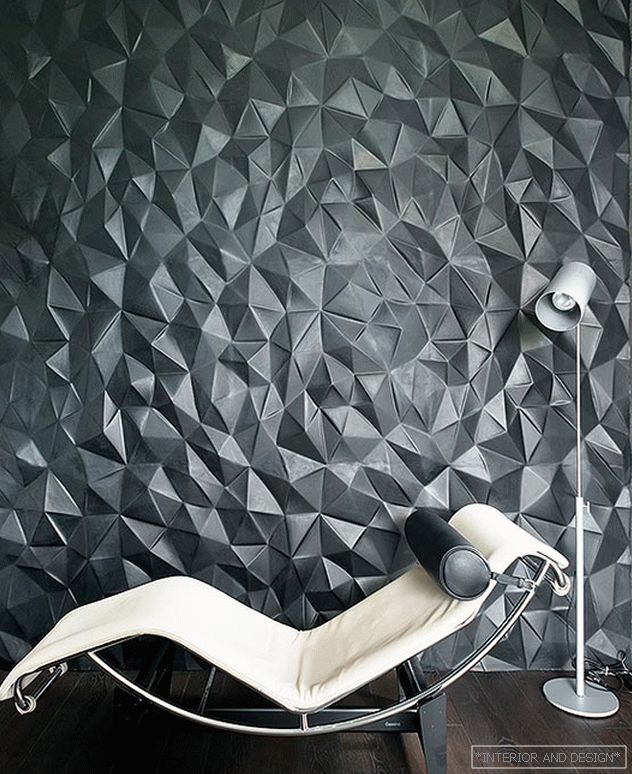 "The zone of psychological relief" - so the author of the project calls this fragment of the cabinet. Chaise lounge LC4, diz. Le Corbusier, S. Perryant and P. Jeanneret, Cassina. Gypsum panels look like they are made of crumpled paper.
"The zone of psychological relief" - so the author of the project calls this fragment of the cabinet. Chaise lounge LC4, diz. Le Corbusier, S. Perryant and P. Jeanneret, Cassina. Gypsum panels look like they are made of crumpled paper. 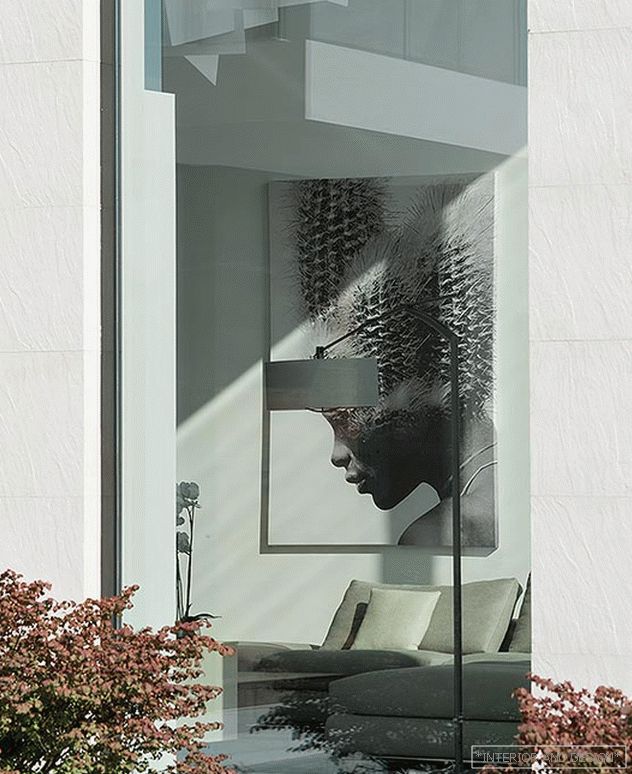 Through the panoramic windows you can see the living room space. Author photo: Spaniard A. Mora.
Through the panoramic windows you can see the living room space. Author photo: Spaniard A. Mora. 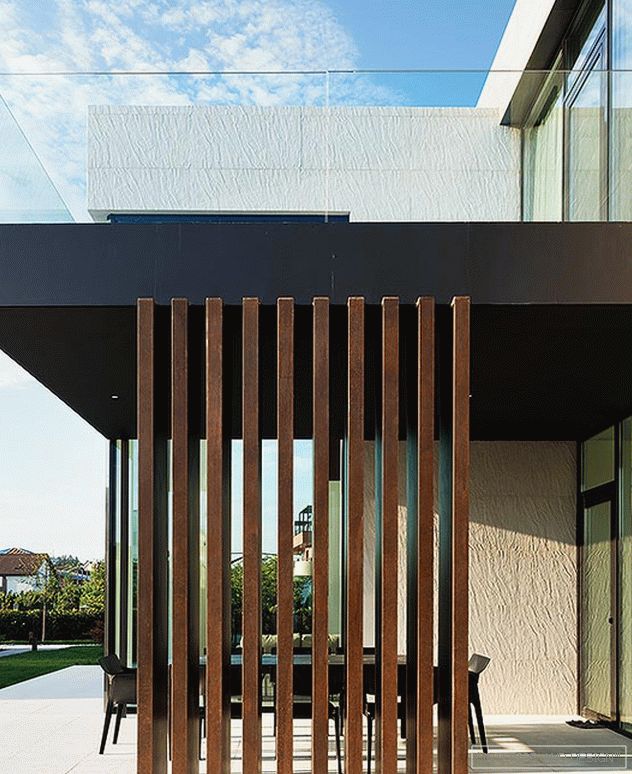 The first level flows into the outdoor space, where an outdoor dining room is equipped. The visor added by the architects protects from the weather and at the same time is the base of the balcony.
The first level flows into the outdoor space, where an outdoor dining room is equipped. The visor added by the architects protects from the weather and at the same time is the base of the balcony. 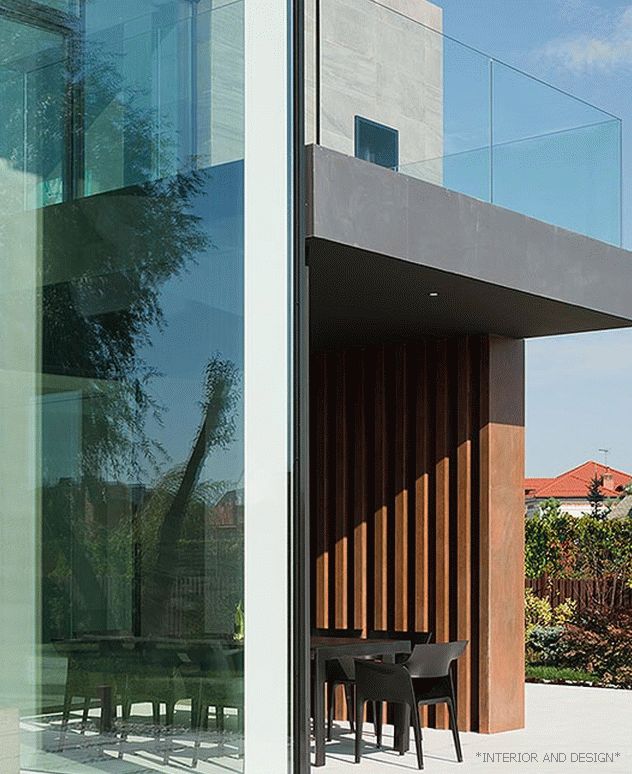 The base of the balcony serves as a canopy for an open dining room.
The base of the balcony serves as a canopy for an open dining room. 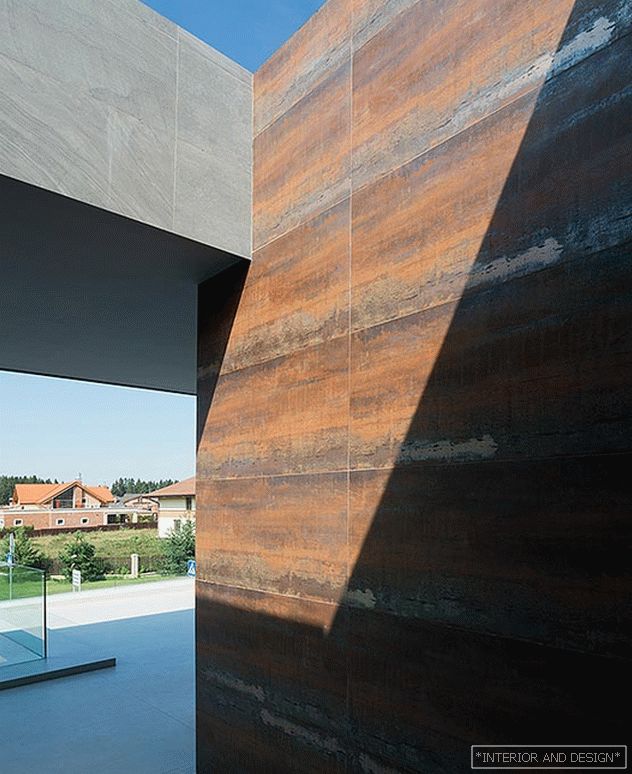 Elegant modern building stands out from the surroundings. Porcelain tile imitates the texture of an oxidized metal.
Elegant modern building stands out from the surroundings. Porcelain tile imitates the texture of an oxidized metal. 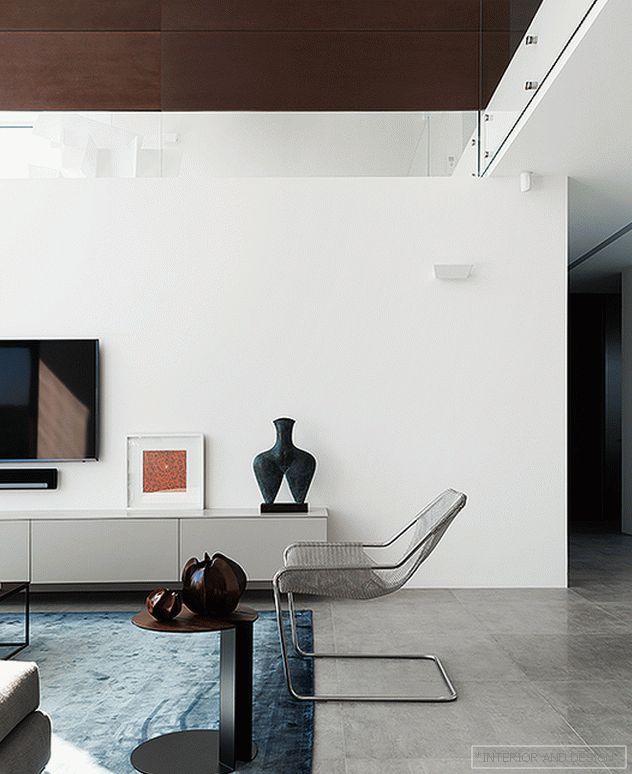 Зеркальная полоса на стене выглядит как щель, в которую заходит межэтажное перекрытие. Горизонтальное членение улучшает пропорции компактного двухсветного помещения. Кресло Objecto, столик B&B Italia. На консоли Besana картина А. Немова.
Зеркальная полоса на стене выглядит как щель, в которую заходит межэтажное перекрытие. Горизонтальное членение улучшает пропорции компактного двухсветного помещения. Кресло Objecto, столик B&B Italia. На консоли Besana картина А. Немова. 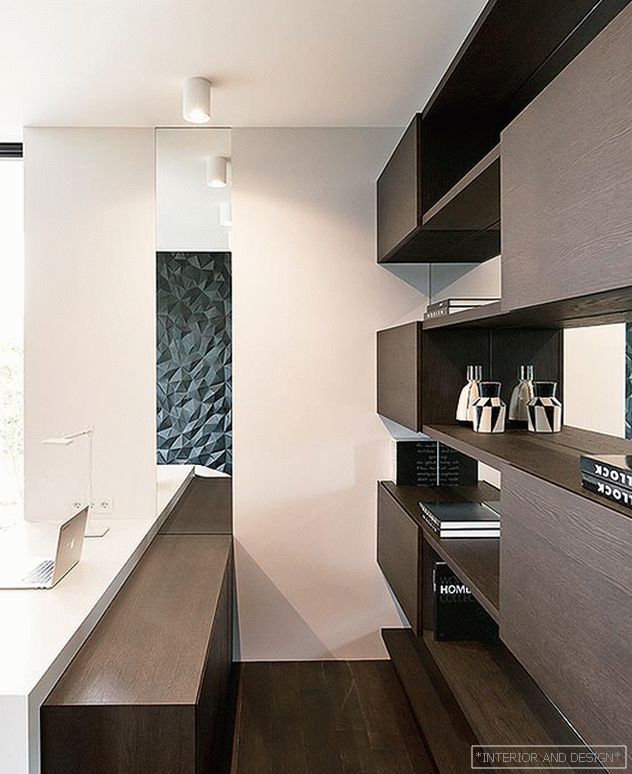 Cabinet The furniture is made according to the sketches of the authors of the project. The mirror backdrop of the rack expands the space.
Cabinet The furniture is made according to the sketches of the authors of the project. The mirror backdrop of the rack expands the space. 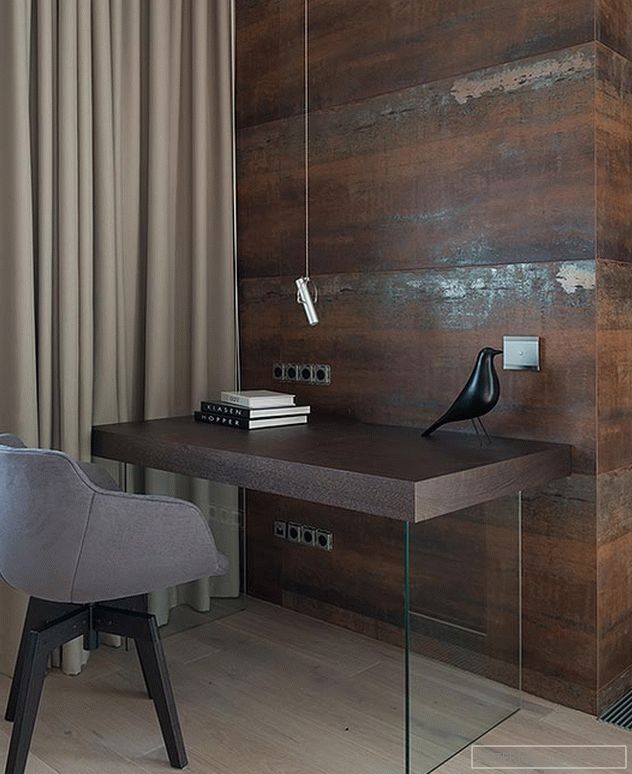 Materials from the facade flow into the interior. Vitra decor, MDF Italia chair.
Materials from the facade flow into the interior. Vitra decor, MDF Italia chair. 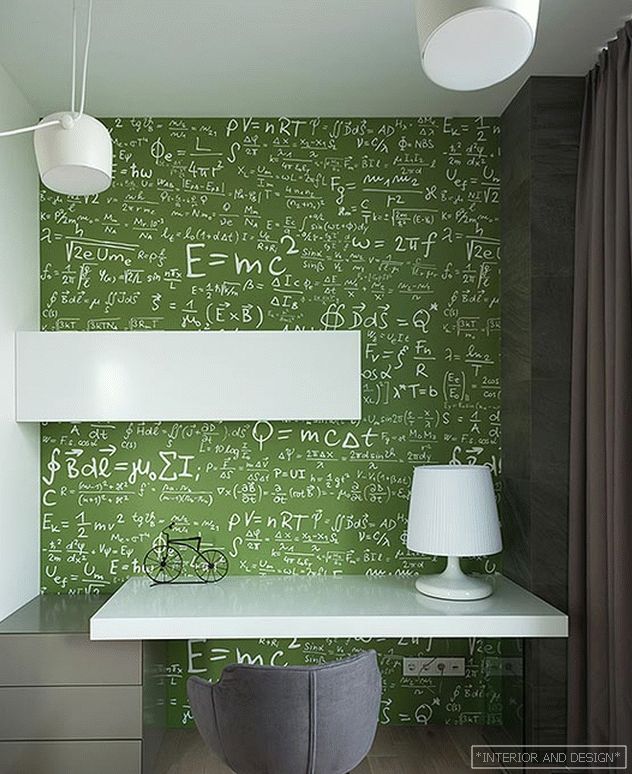 Fragment of a potential children's room.
Fragment of a potential children's room. 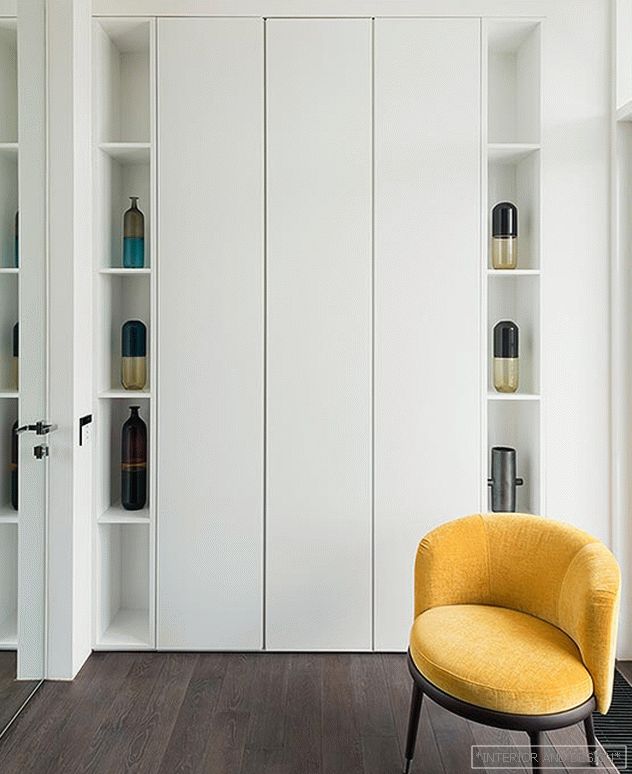 Guest bedroom. Built-in furniture is made according to the sketches of the authors of the project. Armchair Porada.
Guest bedroom. Built-in furniture is made according to the sketches of the authors of the project. Armchair Porada. 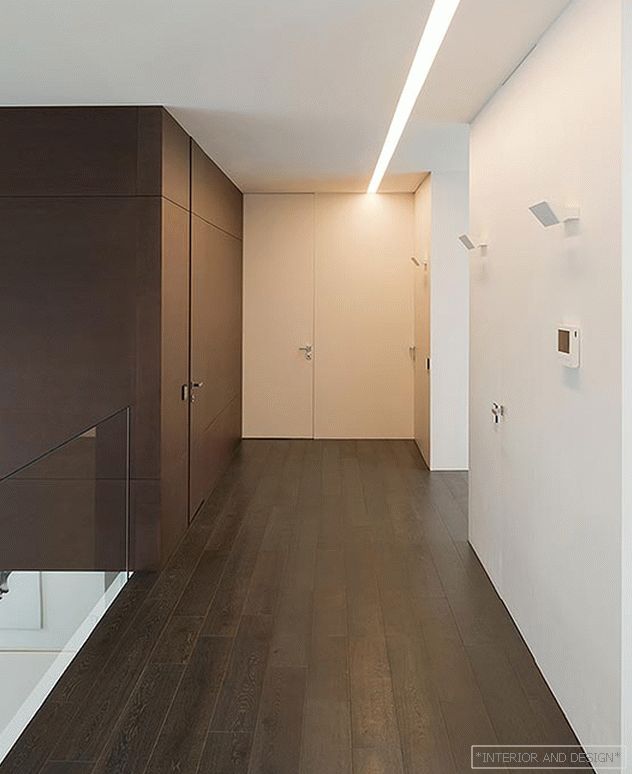 The contrast of dark and light surfaces is one of the main ideas of the project.
The contrast of dark and light surfaces is one of the main ideas of the project. 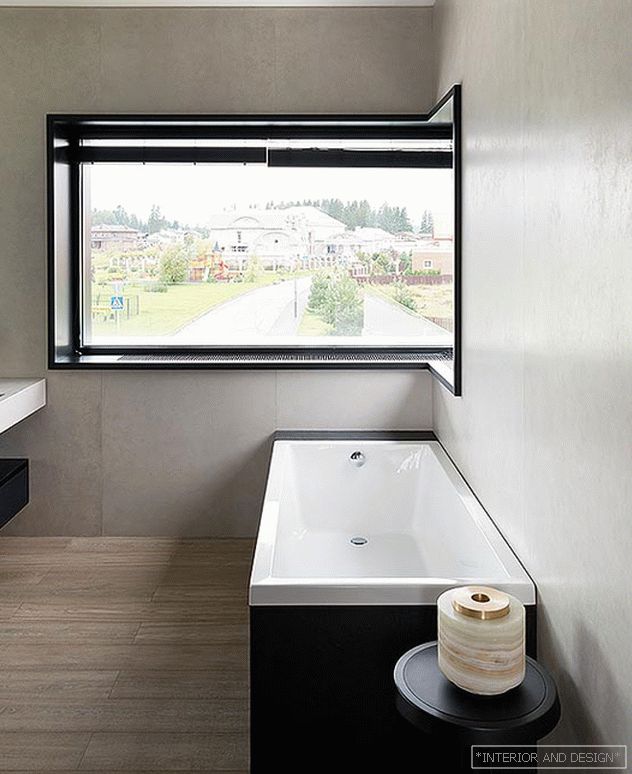 Master bathroom Equipment: Duravit, Modulnova, Gessi.
Master bathroom Equipment: Duravit, Modulnova, Gessi. 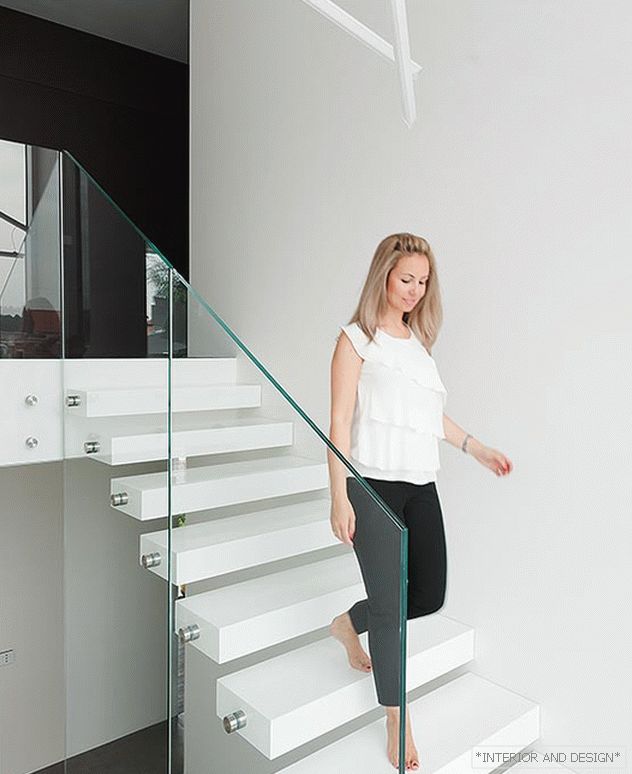 The staircase, air and reliable, is the undisputed success of the architect A. Fedorova. The cantilever steps that grow out of the wall are complemented by a triplex enclosure.
The staircase, air and reliable, is the undisputed success of the architect A. Fedorova. The cantilever steps that grow out of the wall are complemented by a triplex enclosure. The authors paid close attention to the design of the site: they developed garden paths of such a configuration and in such material that the landscape seemed to flow smoothly onto the facade and vice versa. “At any point of the plot you are in an absolutely finished space. This distinguishes our house from its neighbors, ”says Alexandra Fedorova. Landscaping: Julia Namestnikova, Landscape design.
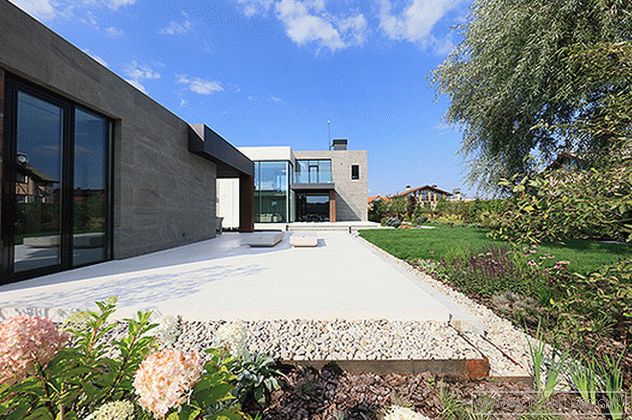 The new building (bath complex) is made in the same manner as the main building. Adjacent to it is a spacious open terrace.
The new building (bath complex) is made in the same manner as the main building. Adjacent to it is a spacious open terrace. 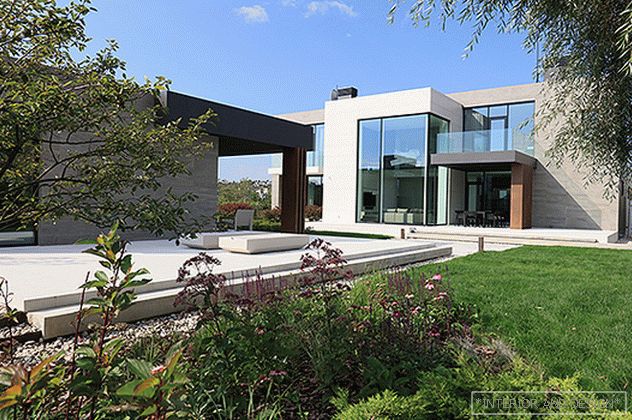 Landscaping area: Julia Namestnikova, Landscape design.
Landscaping area: Julia Namestnikova, Landscape design. 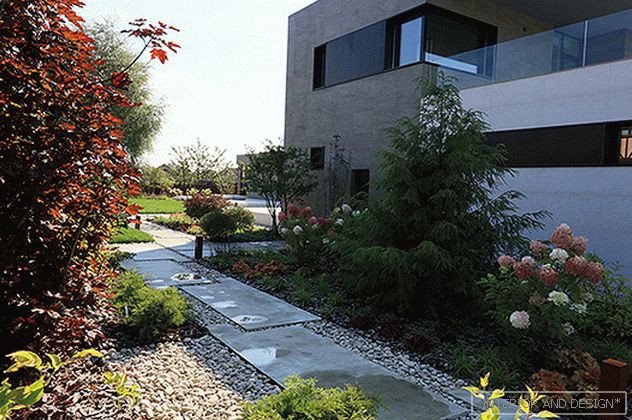 The architects have developed garden paths of such a configuration and in such material as if the landscape smoothly flows onto the facade and vice versa. Landscaping: Julia Namestnikova, Landscape design.
The architects have developed garden paths of such a configuration and in such material as if the landscape smoothly flows onto the facade and vice versa. Landscaping: Julia Namestnikova, Landscape design. 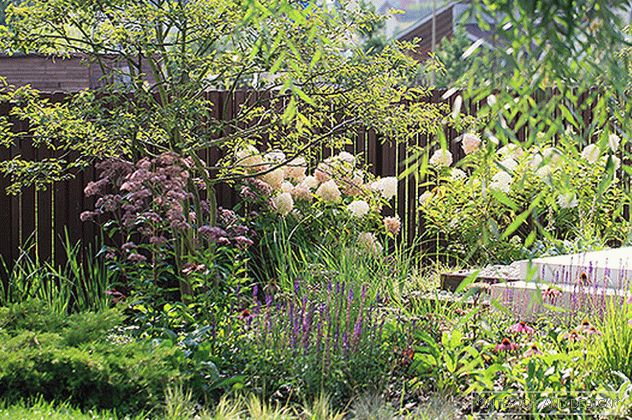 Landscaping area: Julia Namestnikova, Landscape design.
Landscaping area: Julia Namestnikova, Landscape design. 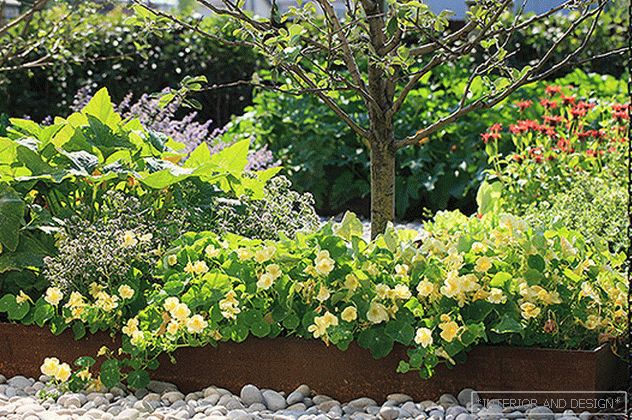 Landscaping area: Julia Namestnikova, Landscape design.
Landscaping area: Julia Namestnikova, Landscape design. 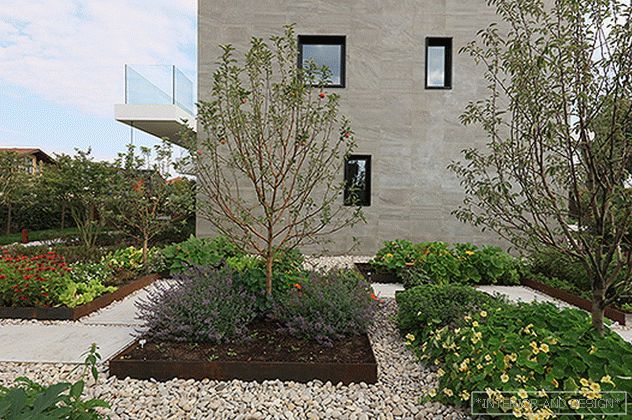 «Современный строгий дом мы не могли окружить круглыми дорожками и засадить круглыми, закрывающими его кустами», — говорит Александра Федорова. Landscaping area: Julia Namestnikova, Landscape design.
«Современный строгий дом мы не могли окружить круглыми дорожками и засадить круглыми, закрывающими его кустами», — говорит Александра Федорова. Landscaping area: Julia Namestnikova, Landscape design. 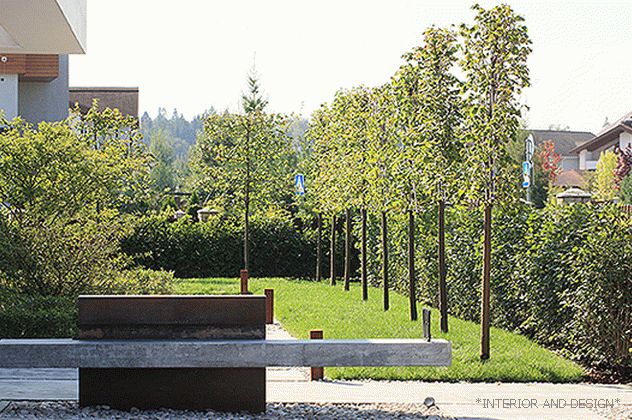 The project is thought out to the smallest detail: street benches support the architecture of the building.
The project is thought out to the smallest detail: street benches support the architecture of the building. 
