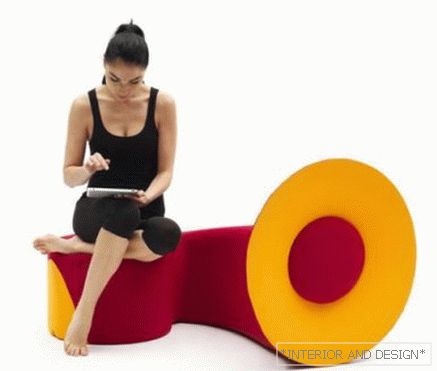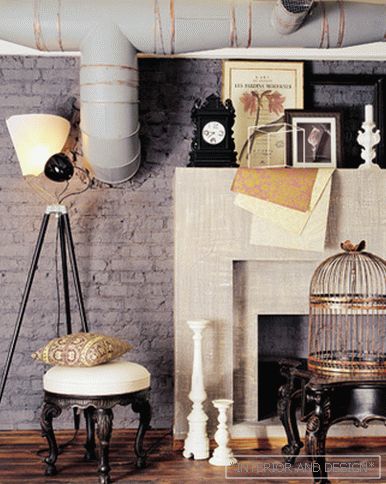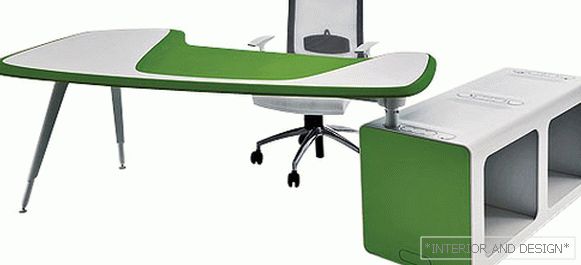Evolution design architects implemented an original project of a private house on the lake in Zurich. The project was named Flexhouse (literally - bending house) because of the smoothly writhing shape. Glazed floors are located between the white spiral construction - glass, according to the architect, blurs the visual border between the facade of the house and its interiors. The Flexhouse is located on a small triangular piece of land, sandwiched on both sides by a road and a train station. Architect Stefan Kamenzind says that it was extremely interesting for him to design a residential building in a non-standard location. The building is practically placed on the roadway - in order to increase the distance with the road, the house is raised on a small stepped pedestal - under it is a garage and utility rooms.
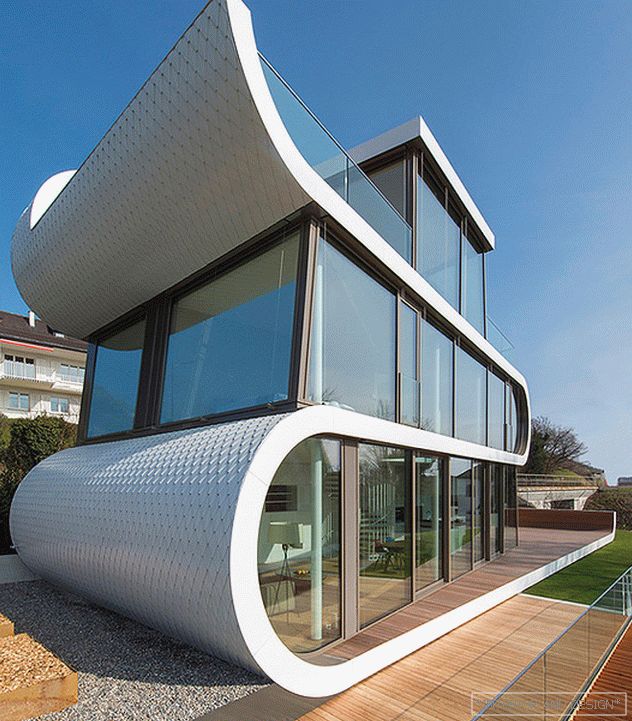 The total area of the outwardly compact construction is 173 square meters. m
The total area of the outwardly compact construction is 173 square meters. m Noise and thermal insulation in the house provide triple glazed facades, control of sunlight - the system of blinds. Despite the external compactness, inside the house is quite spacious, including thanks to the free layout. According to the architect, he wanted to create a dynamic space in which movement would be felt both inside and outside. On the first floor there is a living room, freely flowing into the kitchen area, on the second - sleeping rooms, finally, on a small third tier there are two terraces.
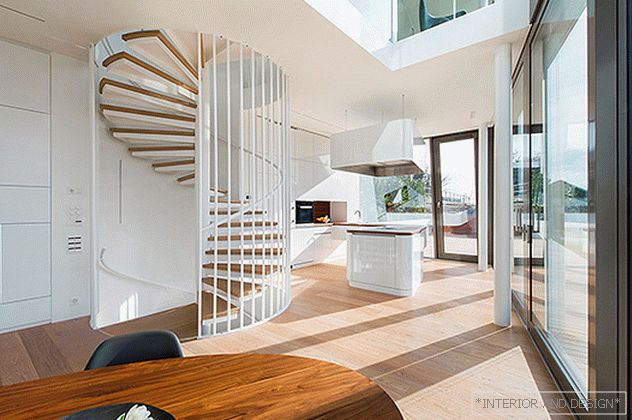 The central element of the first and second floor is a spiral staircase.
The central element of the first and second floor is a spiral staircase. 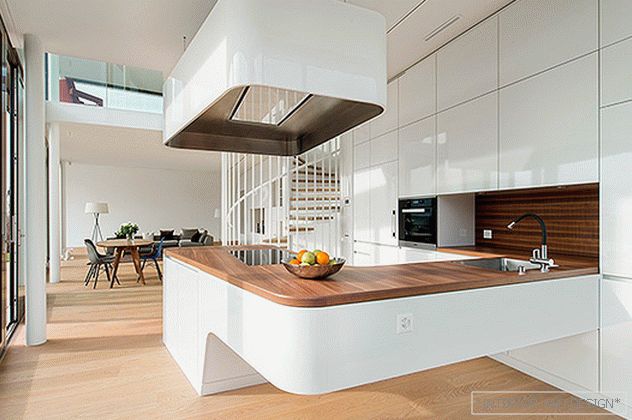 Free layout of the first floor: living room, smoothly flowing into the kitchen.
Free layout of the first floor: living room, smoothly flowing into the kitchen. 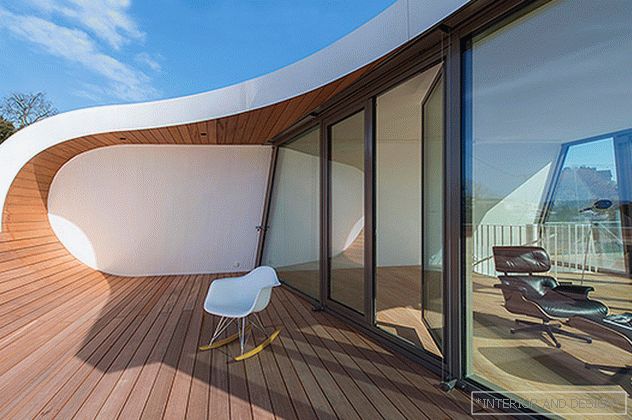 On the fourth floor there are two terraces.
On the fourth floor there are two terraces. 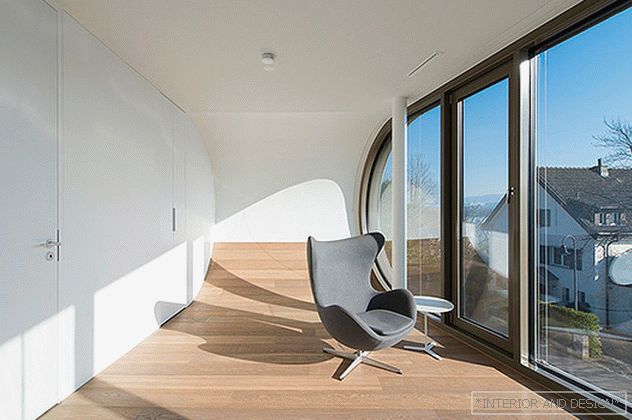 Wide windows visually increase the volume of rooms.
Wide windows visually increase the volume of rooms. 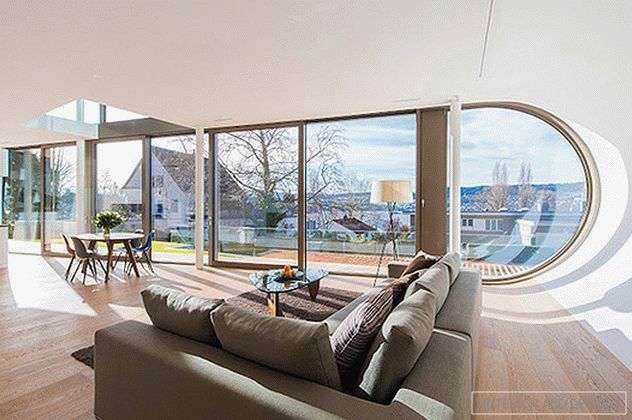 Smooth lines of facades and interiors, architect Kamenzind calls "seamless flow."
Smooth lines of facades and interiors, architect Kamenzind calls "seamless flow." 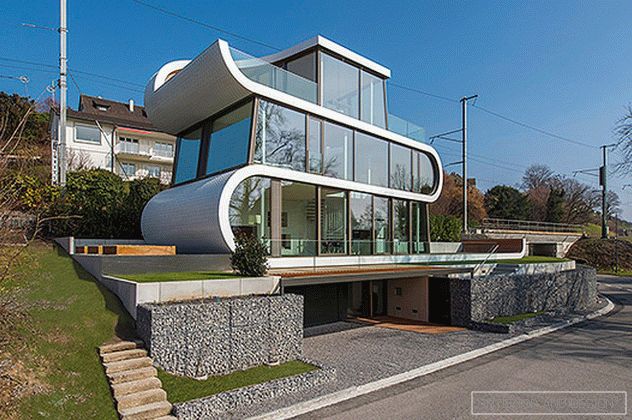 Flexhouse is located in a picturesque location - on the lake in Zurich.
Flexhouse is located in a picturesque location - on the lake in Zurich. The Swiss bureau Evolution Design has two offices - in Zurich and London. In the portfolio of architects - several sports centers, office and catering system for Google (Dublin, Tel Aviv), private homes in Switzerland and the UK, office space.

