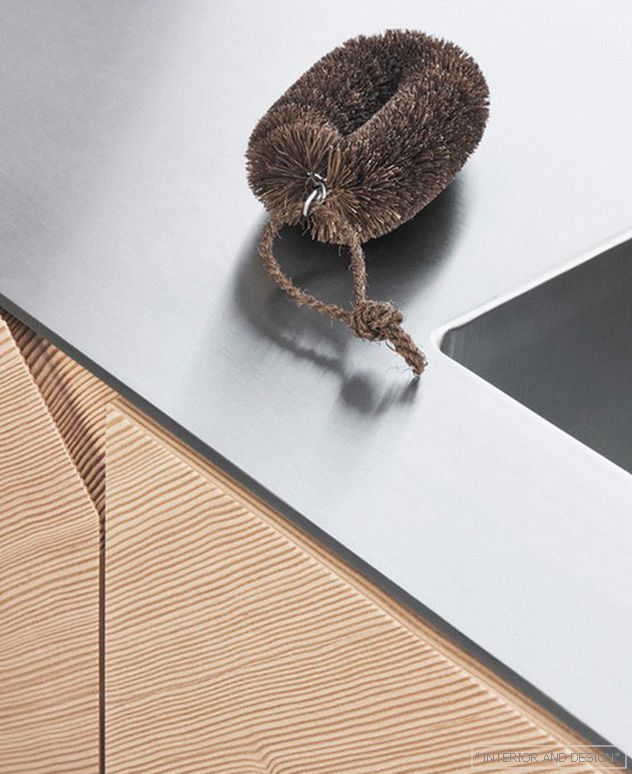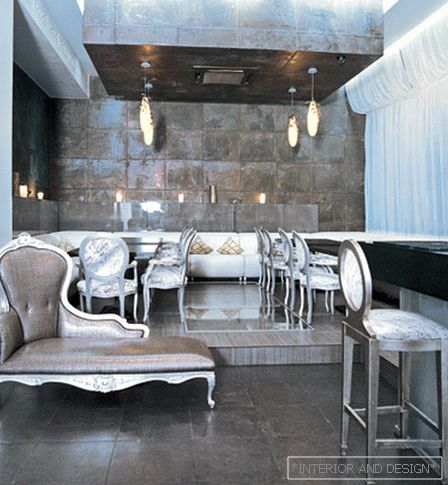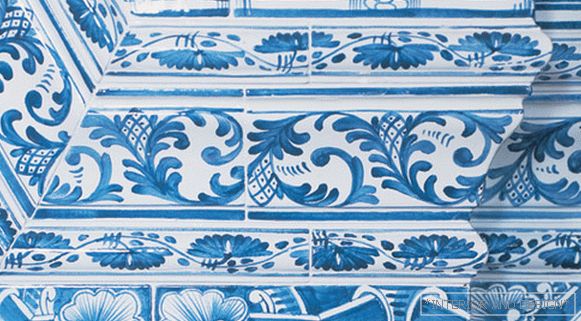Zaha Hadid about the ideal hotel room, about Russian constructivism, about right angles and icebergs
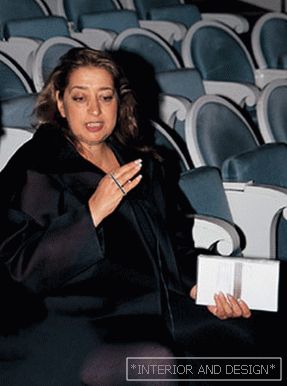
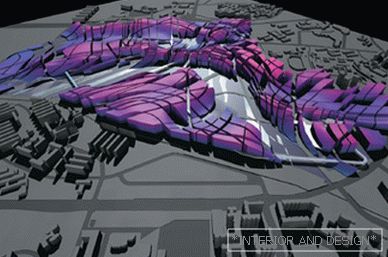
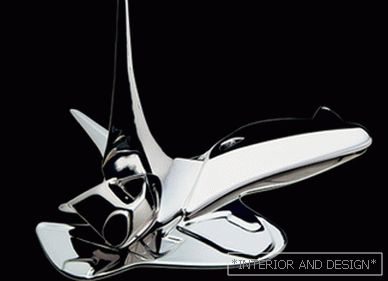
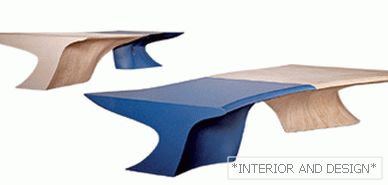
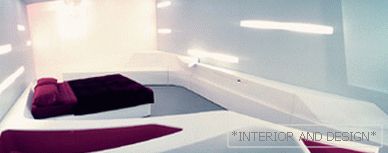
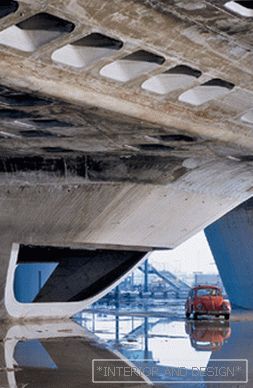
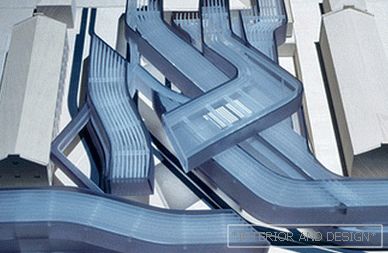
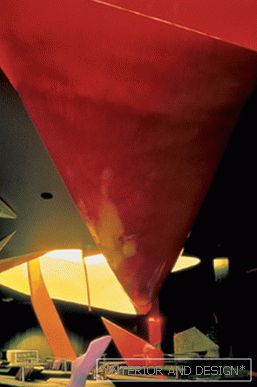
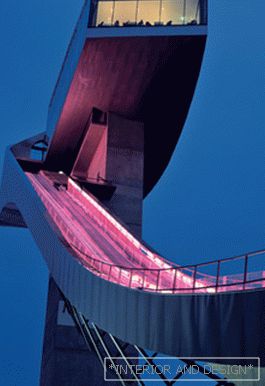
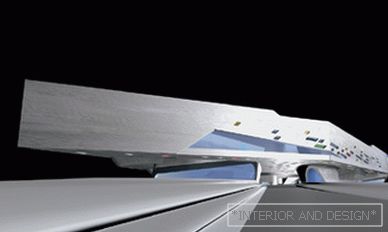
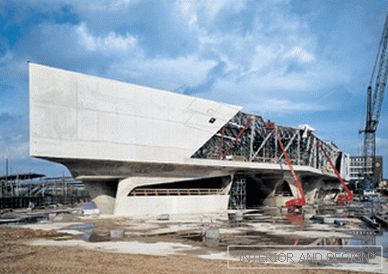
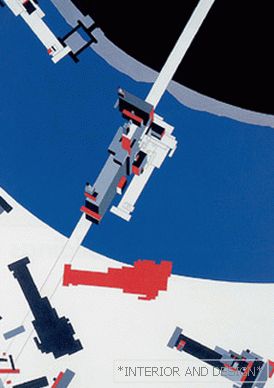
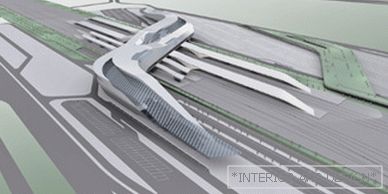
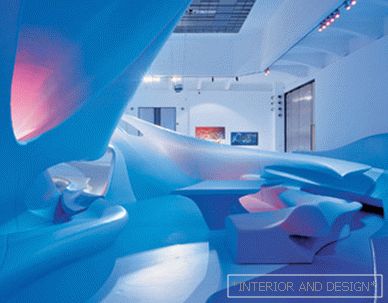
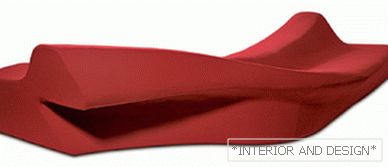 Passing the gallery
Passing the gallery Interview prepared: Nikolay Fedyanin
Magazine: Free (Cat) 2004
SALON:I wonder how you, the modern architect, perceive architectural monuments of the past, for example Versailles ... - I think this architecture was authentic era. But now it is completely senseless to reproduce this style. Such buildings do not reflect the time in which we live, do not correspond to the lifestyle of the modern city and the farther, the more they become purely decorative buildings. Unfortunately, in the 17th and 18th centuries, architects were engaged not so much in the organization of space, as in the creation of "interior fashion."S: How has your style changed over the past ten years? - It seems to me that before my architecture was more tectonic, and now the organic principle is more pronounced in it. In every project I am trying to reinvent something. Architecture in this sense is no different from art. You will not know what is possible until you try to do it. In any case, behind all these are the principles of superimposing various levels on each other, the principles of directing objects in different directions and the principle of fragmentation. I want to create an endless composition so that the building does not have one entrance and one exit, so that the project does not provide only one way to use the space.S: Your architectural style, probably due to the abundance of curves, some critics have called baroque. What do you think about the other extreme - minimalism style? - Often the minimalist interior is a space without doors, but at the same time it is very divided. All functions are clearly delineated. For me, in every project, the search for a dynamic organization is important. This may be manifested in the fact that the building will have several levels that constantly transform into each other, or in creating separated spaces in a different way, for example, using niches. In any case, it is a new way of organizing. After all, the lifestyle has changed a lot: many people live and work in the same space, they eat not in the kitchen or in the dining room, but on the sofa in the living room in front of the TV. In general, I don’t like houses where all the rooms look the same. When two or three rooms are similar in size and shape - this is nothing, but when this principle is applied to all the rooms in the house - it is terribly monotonous. I am not talking only about the diversity of forms. After all, you can use inclined planes in a project, to occupy them with something, place some objects on them. During the design of the exhibitions I tried out some interesting ideas, for example, I experimented with the floor. At one of the exhibitions we went away from the idea of pedestals, so all the objects were hung over something like a hill that literally broke through the floor. This led me to the idea that the floor does not have to be flat and free from obstacles, to the idea that the obstacles can be part of the floor, as in the landscape.S: You always say "landscape". What does this word mean to you? - Every my project is a kind of landscape. It is very important how you arrange the elements you need in this landscape, what its topography will be, what the angle of light will be. The architect must think about whether the person will simply navigate in it, if he can easily find a way back if he wants to come back and look at something that he has already seen. The project must necessarily contain a significant proportion of the strange. A project, like any genuine object of desire, must first seem mysterious, as if unfamiliar territory that is waiting to be discovered and explored.S: In your Center for Contemporary Art in Cincinnati, spaces are designed so that there are no fixed niches for the objects to be exhibited. Can this idea be applied to interiors? After all, often the architect stipulates where the furniture should be ... - The location of objects in space is a very exciting topic. Many years ago I was doing a student project dedicated to a curved plastic chair designed by Werner Panton. I wondered what would happen if the chair melted. When I stretched him, he turned into a chaise; when pulled up, he turned into a bar stool. When the chair was pulled out, he immediately demanded for himself an elongated and fluid space. When, on the contrary, squeezed in size, he needed a very tight space. While working on a project, I had a lot of ideas: the idea of flowing or compressed spaces, the idea of elastic spaces, and so on. When the form we are used to changes, it develops the thinking of the person as a whole.S: Мебель для SAWAYA&MORONI напоминает разные формы льда. В австрийском музее прикладного искусства МАК Вы также создали инсталляцию Ice Storm ("Ледяной шторм"). Чем Вас так привлекает лед? - Ice and snow landscapes are surprisingly harmonious natural entities with remarkable flowing forms. In addition, the ice is melting, it is in constant motion. By the way, in February of this year in Finland I did a joint project with the Chinese artist Cai Guo - Kiang (Cai Guo - Qiang), which was called The Snow Show ("Snow Show"). We wanted to create an artificial landscape that enhances the sensations of the natural landscape, causes the same joyful emotions and invites visitors to explore it. There were two landscape formations: one of snow, the other of ice. And in the ice sculpture, the landscape turned into pieces of furniture: there were niches in it that could be used as sofas, beds or tables. We made light of different brightness and different colors stream through the "veins", it was "woven" into the structure. But in principle, nothing prevents enter into the interior of other natural substances, such as fire.S: To what extent have your buildings been influenced by the innovations in building technology? - In a very significant. I believed that buildings could hang in the air. That is, I know that in fact they are resting on the ground, but it looks like they don’t touch the surface. For the engineers I work with, my projects are a constant headache. Now construction technologies are developing in two directions: the first can be called stylistic, the second - constructive. I do not think that it is necessary to use technologies for decoration, it is more interesting for me to build buildings in which the engineering component becomes invisible. For example, you do not see the columns, but not because the building has no structure, but because there are no columns: the whole structure is designed differently. I worked on some projects with the Ove Arup and Partners engineering bureau. In the late 70s, people like Ove Arup and Peter Rice came up with a new way to hang glass without frames, on point fixings. It was a huge breakthrough in building technology. Nowadays, technologies are being actively developed to create a second, glass facade for a completely different building for an already existing building. Often these facades are called second skin.S: Many modern architects build buildings with very large glass surfaces. Personally, you are not tired of the glass? “Firstly, there is not enough sunlight in European cities, so transparency is simply necessary. Glass in that it gives the building lightness, additional shadows appear, you can make an interesting highlight - all of these are undeniable advantages of glass. In my opinion, in the field of glazing technology there is still a lot to come up with. One of the important tasks is the invention of a very large area.

