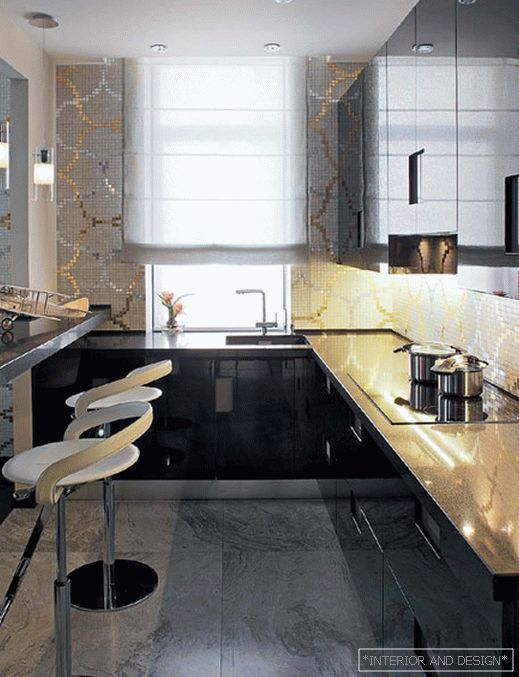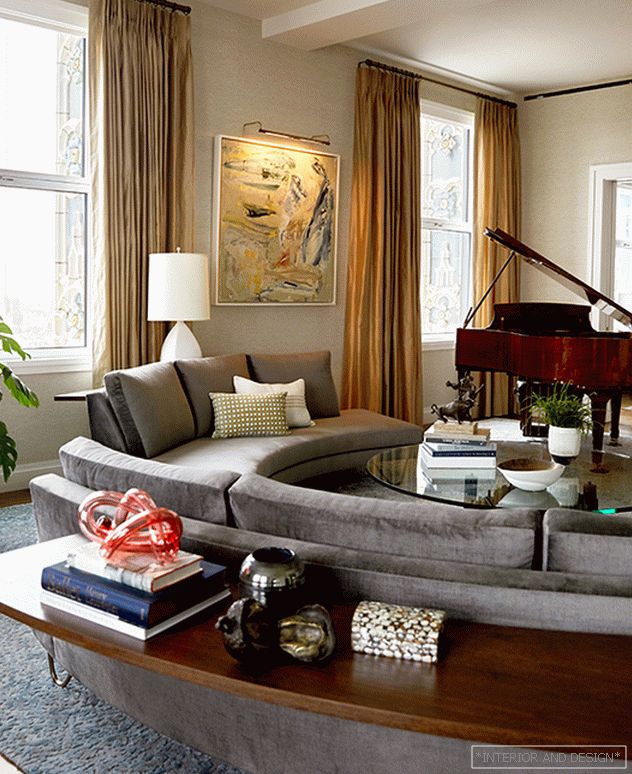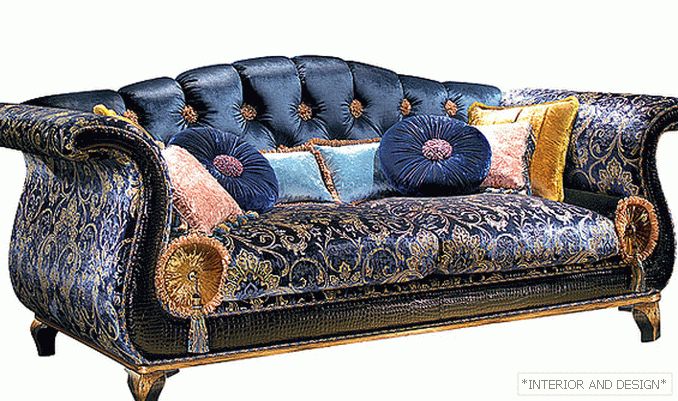Farm Loft in Italy
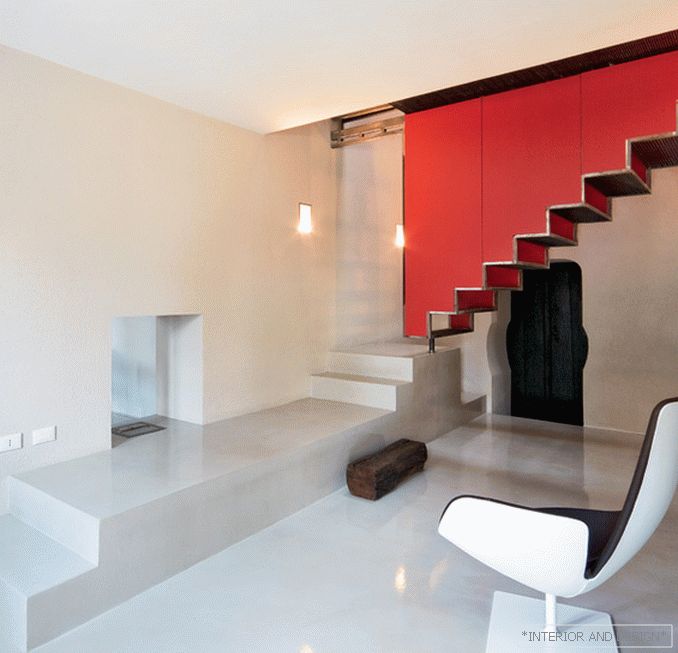







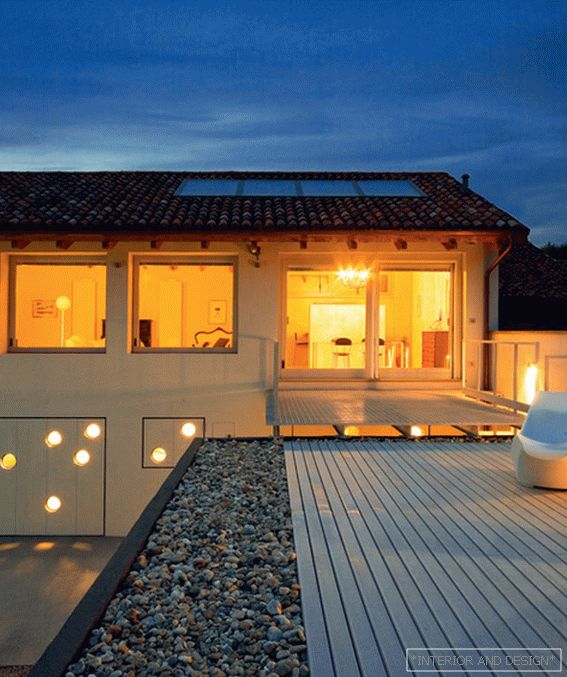 Passing the gallery
Passing the gallery Text: Marina Volkova
A photo: Beppe Giardino
Magazine: Nya (175) 2012
The Turin design group Studioata is a rather large union formed in the early 2000s. The bureau's portfolio includes a variety of projects - from the “Diogen” street lamp, the ceiling of which resembles a barrel in shape (the famous ancient Greek philosopher lived in a barrel) to shopping centers in West Africa. Many bureaus are building in the vicinity of their hometown. A few years ago, they were approached by customers who purchased an old, dilapidated farm, with a request to build a house in its place. The farm consisted of a whole complex - the actual residential building and household buildings. The architects from Studioata decided not to crush and merge everything into one building. The design turned out impressive - both in size and in layout.
Somewhere the architects left the old walls (and in some places even the old roof), somewhere they made new ones. Buildings once surrounded a large courtyard, where they kept carts, inventory, cattle. The yard was covered with gravel, laid out with gravel and created green lawns. The main house in which they used to live was connected to the next one, which served as a stable. To that, in turn, adjoined the barn. He was also used. Now here is a huge garage. It is, by the way, many-part: in addition to it, there is also an outhouse, in which they also keep cars. The outhouse of inventors-customers who are fond of Latin-language history, called Erasmus in honor of the medieval thinker Erasmus of Rotterdam. This is the number of garages the owner needs: he owns a large collection of retro machines. Outbuilding - with a roof exploited: on it staged an open terrace. It was connected to the house with the help of a bridge thrown over the entrance gate, located between the outbuilding and the main building.
The main building also has a difficult configuration. The former residential building has become a two-story, it is riddled with a staircase. Due to the endless height of the ceilings, the former barn barn was simply divided in half by placing the rooms on the second level. In the residential part - bedrooms and bathrooms, in the barn-barn - living room, dining room and a separate rented kitchen.
The main element of the decor of the upper rooms are old ceiling beams. Somewhere they were left as they were, they were only cleared of soot and dust, somewhere they were plastered, somewhere they made a masking box of pine planks, repeating the lines of the original construction. The rest of the interior is ultra-modern, minimalist. The dominant color is white, the main form is a cube. Many glossy surfaces, expensive, but austere furniture. In a word, both in a farmer and aesthetically.

