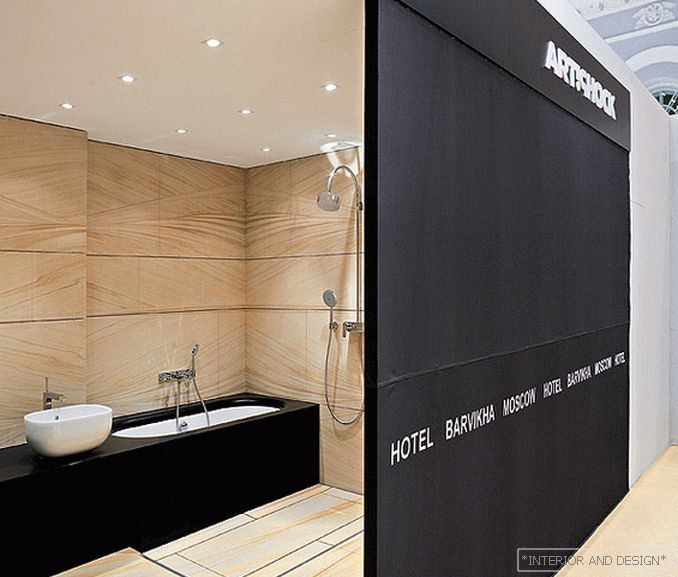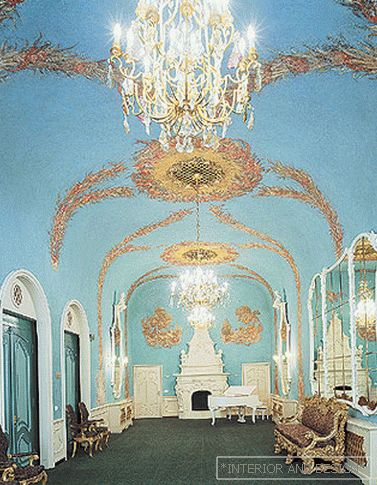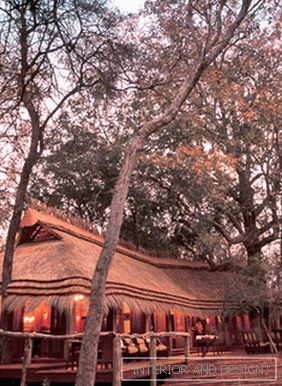apartment of 176 m2
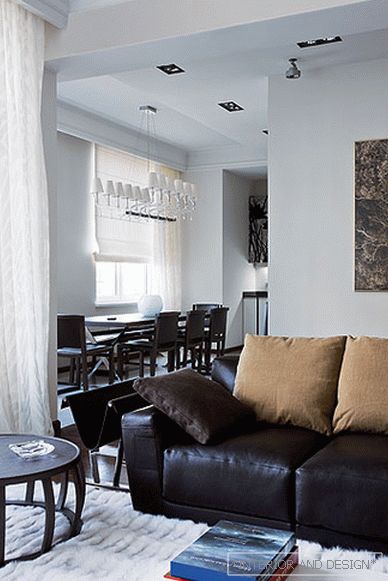
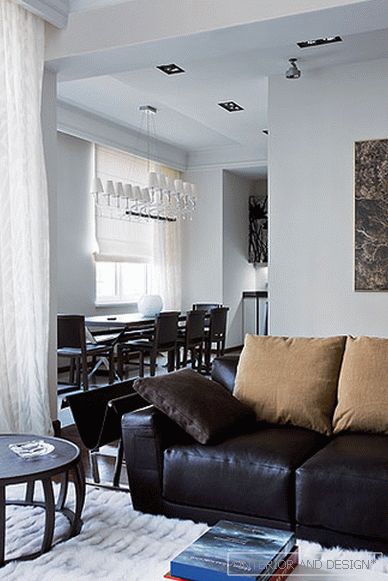
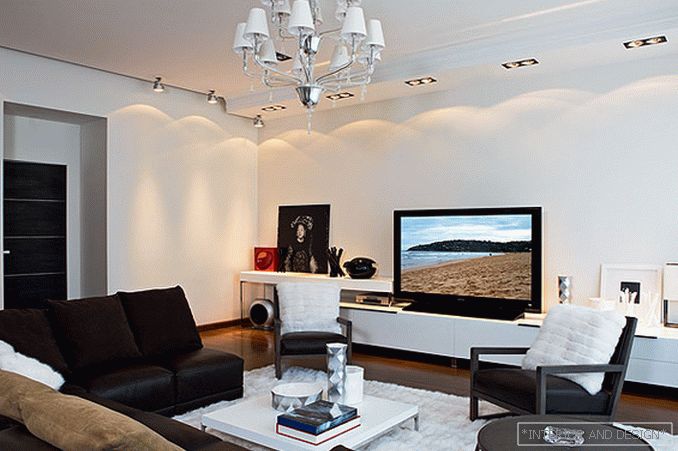
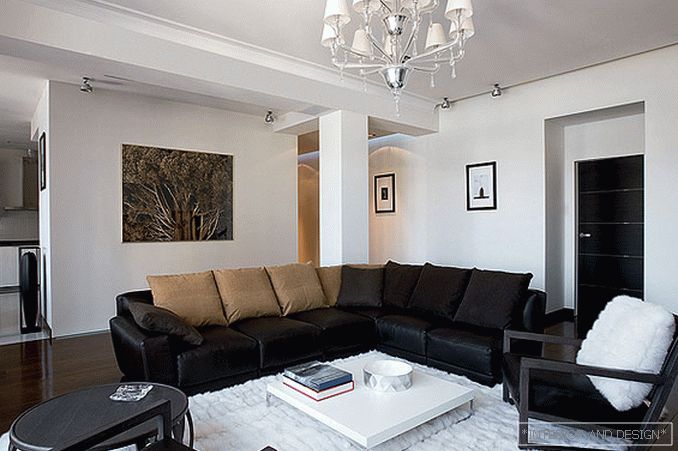
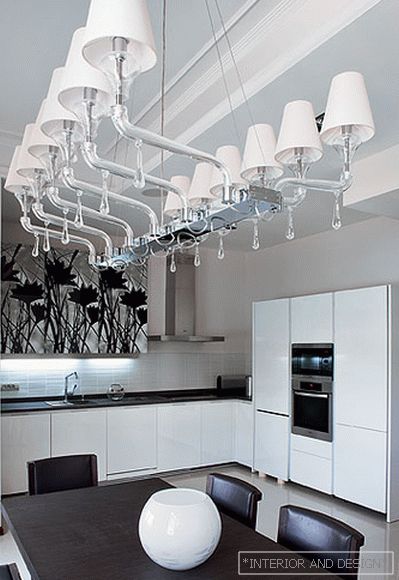
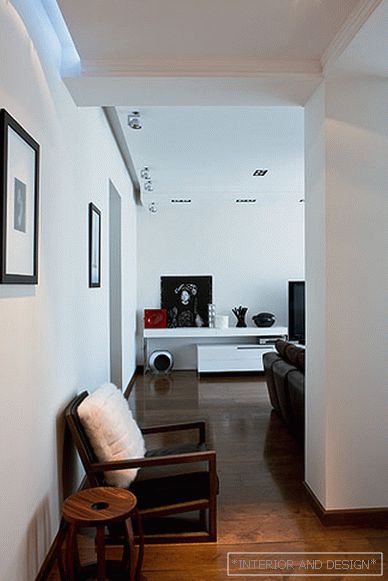
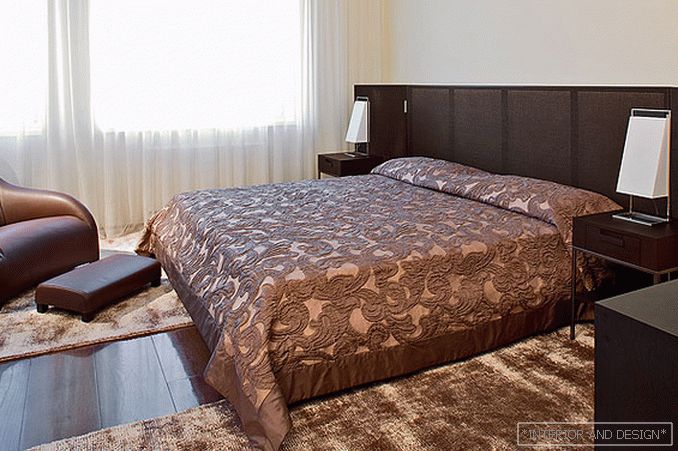
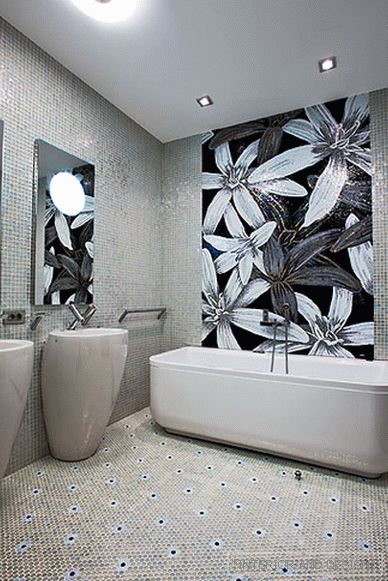
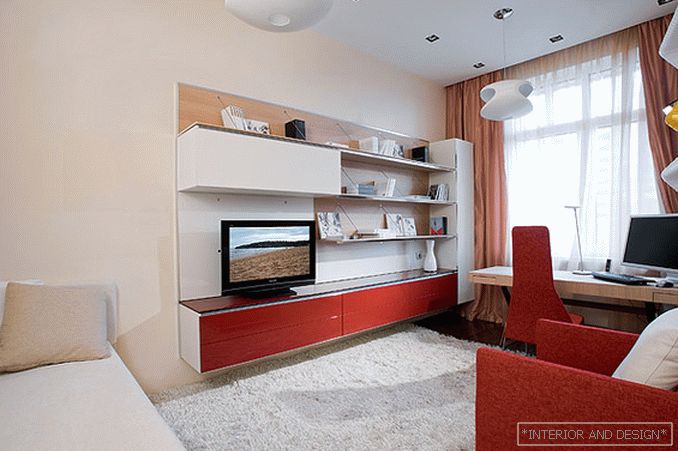 Passing the gallery
Passing the gallery A photo: Evgeny Luchin
Text: Olga Vologdina
Idea: Elena Chernyakova, Irina Sheykina
Architect: Ivan Pjojov
Magazine: N4 (148) 2010
The apartment, which the authors had to work with, was a free space without internal partitions, because the owners purchased it at the construction stage. Customers are a young family with two teenage daughters. The owners did not plan to stay here all the time, since most of the time they live in a country house. The spouse expressed general wishes: the situation in the apartment seemed to them to be modern, but at the same time cozy and homely.
The interior is defined by three components - it is functionality, restraint, luxury. The designers stopped their choice on furniture that was concise and at the same time refined in design, as well as on the ascetic color spectrum that combines white, gray and brown.
Each piece of furniture is a well-thought-out concept, there are no trifles here, and comfort and warmth are achieved with the help of nuances and properly selected parts and accessories. Particularly good in this regard is the salon area with its elegant lamps, a combination of white lacquer coating and contrasting prints on the facades of the kitchen wall cabinets, the author’s black and white photo, doors of noble gray oak, fluffy natural fur carpet, and large floor candles from a French designer
Particular attention is paid to the light. Customers love well-lit rooms, so various light scenarios were designed (using chandeliers, wall lamps, desk lamps, built-in spots), controlled by a smart home system.

