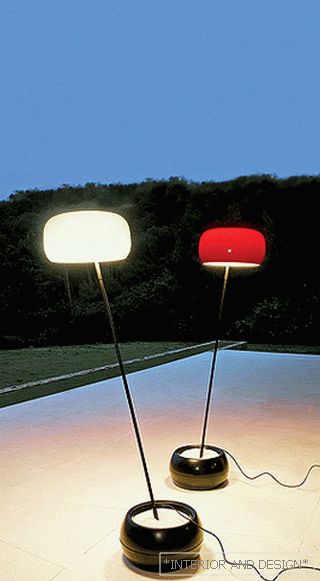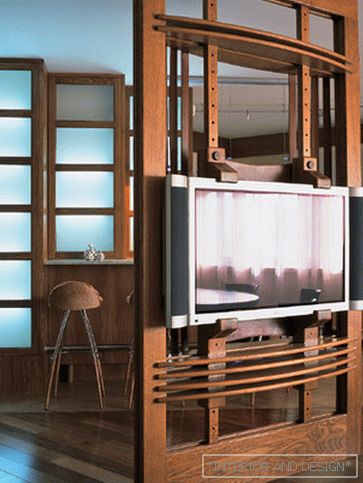Project author Marina Tabakova appreciates ar-deko for its versatility. At least, the style of the 20-30s of the twentieth century in her performance looks very modern. To understand this, it is enough to see the interior of this elegant mansion in the Moscow region.The artistic base for the author of the project was ar-dekoand in particular American ar-deko. With its scope it differs significantly from the European: it is the style of the first skyscrapers, luxury yachts, cars and fashion safari. And also - the style that challenged the Great Depression and managed to win. That is why expression, passionarity and, of course, some drama are felt in it. To express all this, he found impressive interior forms - solemn portals and fireplaces of chopped outlines (the threshold of the next in time style - constructivism), stucco bas-reliefs and friezes with characteristic ornaments, polished exotic wood, marble and onyx, crocodile skin, and also crystal and silver. All this is in the interior of the project Marina Tabakova.
“We live in an interesting era,” says the author of the project. - The interior is dominated by a variety of styles, individualism rules the ball. Today, the author’s interpretation of the style comes to the fore, not a pure style. So it is here. Before us is my own interpretation of the style - today's version ar-deko, the most adapted to the tastes and needs of modern man. " If we look at each element individually, we will see that it fully corresponds to the chosen style, but the interior as a whole is not similar to any of the known interiors.
Take, for example, the premises of the first floor. Its height is seven meters. This circumstance helps to emphasize the stunning solemnity of the hall with its magnificent wrought-iron staircase, impressive paintings, onyx, marble and a huge crystal chandelier. However, in the living room, the author wanted to somewhat bring down the degree of solemnity, shift towards comfort and hospitality. This was achieved, firstly, by lowering the height of the opening between the living rooms, secondly - with the help of wall panels made of wood, and thirdly - with the help of textiles - rich draperies, carpets and upholstery.
The opening itself is of normal size, but it is “circled” around the perimeter by another portal, under the ceiling. Very beautiful mirror inserts in the form of squares. They completely correspond to the style and put together the space (although, it would seem, they should split it up). A game with perspective is another favorite trick. ar-deko. Here the perspective is built in such a way as to unite the space. And, moreover, wall panels, portals, and furniture made of precious wood (zebrano and wenge), made at the factory, give artistic unity to the different rooms of this house. FRANCESCO MOLON. “All this has been done so well that here you can already talk about collaborative creativity,” says the author of the project. Marina Tabakova.
Project author Marina Tabakova: “I wanted to create an elegant, harmonious and cozy interior. Ar-deko suitable for solving this problem as well as possible. In my opinion, in this sense, we especially succeeded in the hall in the two-light space of seven meters high, two interconnected living rooms and a kitchen-dining room. ”





 Passing the gallery
Passing the gallery 


