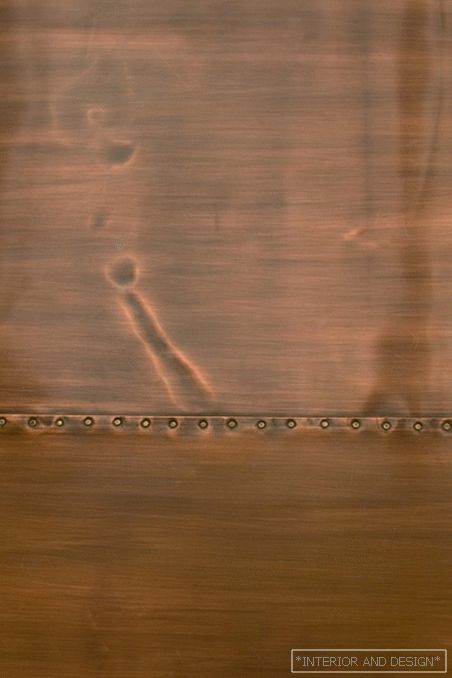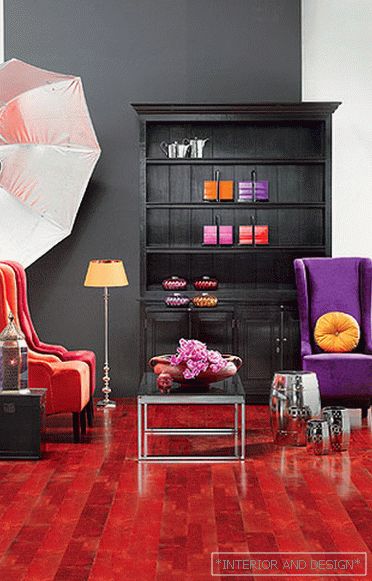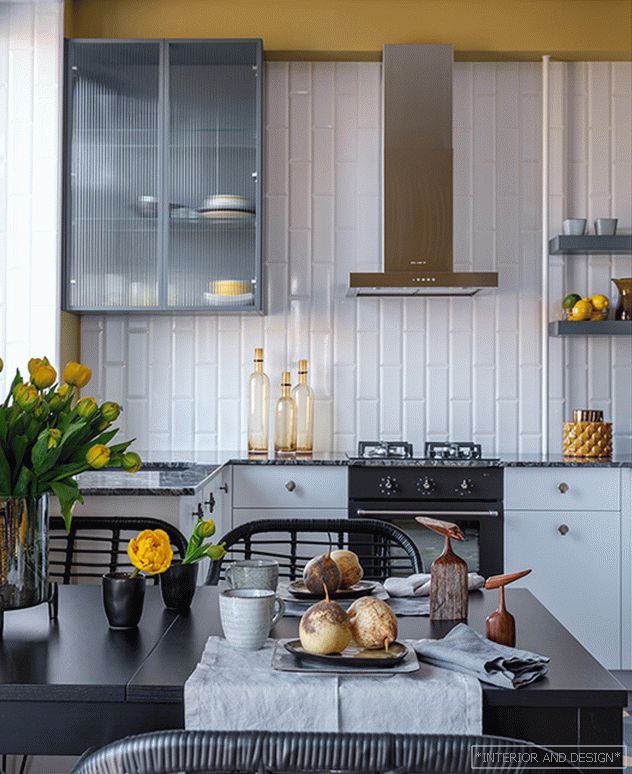Architect Vladimir Malashonok found a balance between functionality and form, creating a spectacular interior in the style of aggressive minimalism.
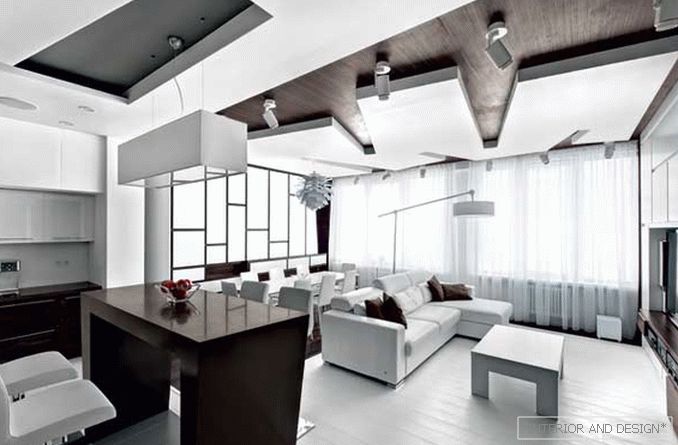
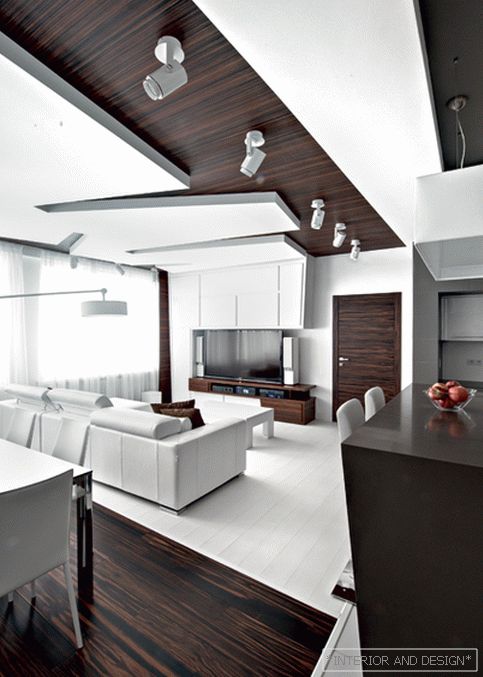
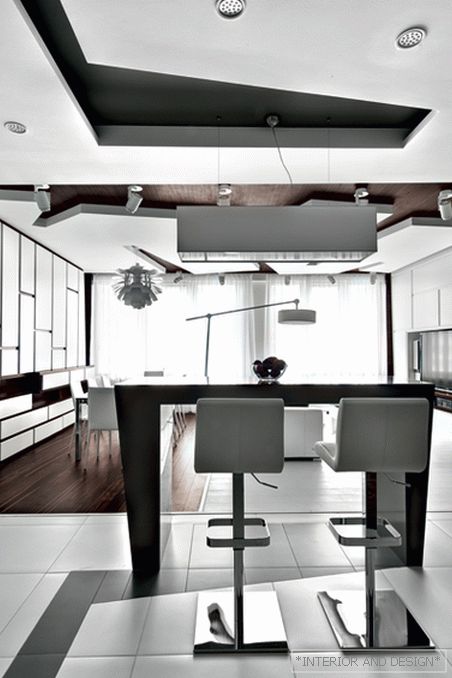
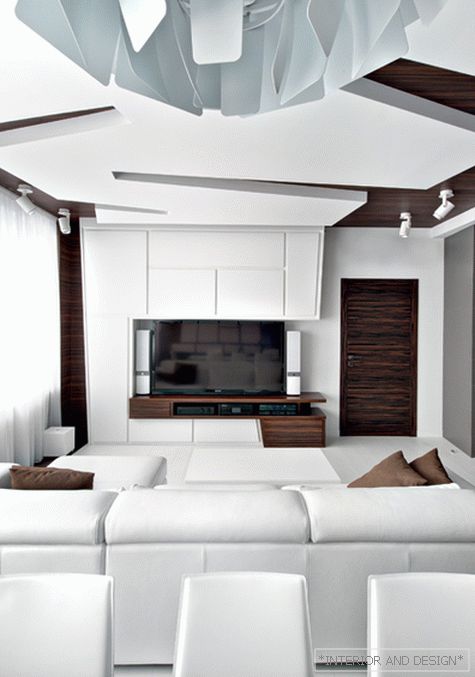
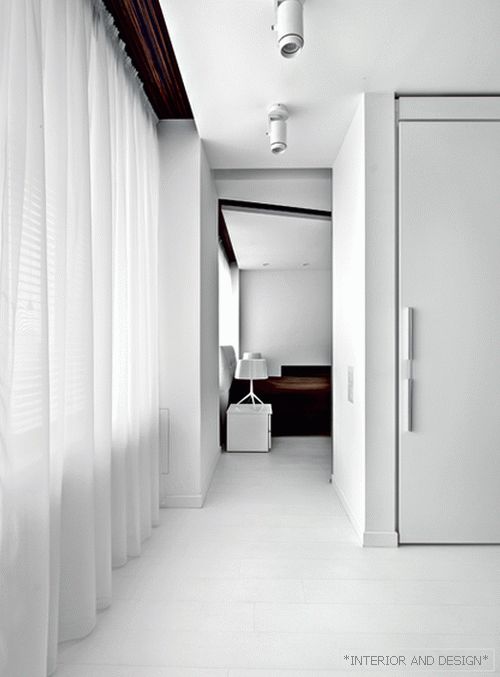
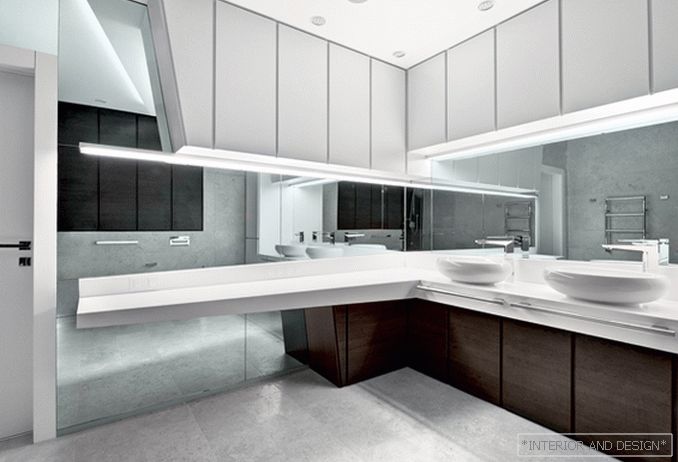
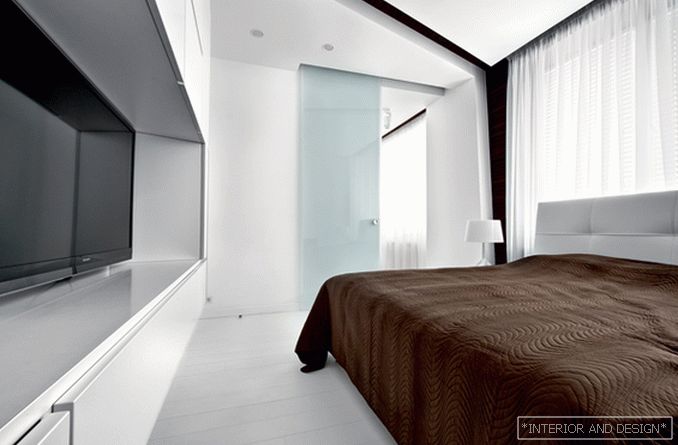 Passing the gallery
Passing the gallery Text: Olga Vologdina
A photo: Vladimir Malashonok
Project author: Vladimir Malashonok
Magazine: Click (207) 2015
The author of the project, Vladimir Malashonok: “In terms of style, everything was clear from the very beginning. The customer was looking for a professional working in a modern style. First, he met my projects and found a like-minded person in me. I prefer to work with space architecturally. Forming here are dynamic broken structures — somewhere quieter, somewhere more aggressive. Together with contrasting materials, they enriched the plastic of the interior, made it dynamic and expressive. ”
The style in which the architect Vladimir Malashonok works is not easy to verbalize. Even having found certain basic techniques and elements characteristic of the modern style, nevertheless, it is impossible to unambiguously relate this project to some definite, formed style. The architect himself calls it a derivative of minimalism, in which he gives priority to dynamic, futuristic lines and structures. “First of all, the game of forms, work with space as a volume, rather than decorating, captures me, Vladimir notes. Probably because I am primarily an architect, not a designer.” Here and in this project dynamic elements (in fact, which formed the look of the interior) became dominant in space. One of the most spectacular premises is the living room. The zigzag panel on the ceiling smoothly flows into two large closets, the doors of which are finished with glossy varnish and supplemented with thin wooden profiles to enhance the effect. The kitchen area is also accented with an asymmetric ceiling panel, the central part of which is decorated with wood and follows the contours of a bar counter made of corian. Despite the complex shape, the cabinets are extremely functional: behind each door (from floor to ceiling) there is a storage compartment. In general, the whole project is a kind of hymn of functionality. “Before the start of work, the customer had a clear idea of the future interior,” Vladimir recalls. “He knew how many rooms he needed, their purpose, and the main planning task was to distribute the rooms as ergonomically as possible and do as much as possible corridors. In addition, like many customers, there were a lot of things here too. Therefore, it was necessary to provide a large number of storage systems. Based on this, there was not quite a standard layout. From the corridor we first get into the kitchen, and already from it — into the living room. In the sleeping area can be accessed by passing through the dressing room. In turn, storage systems are integrated into a common space and are part of a single composition consisting of many elements. ”

