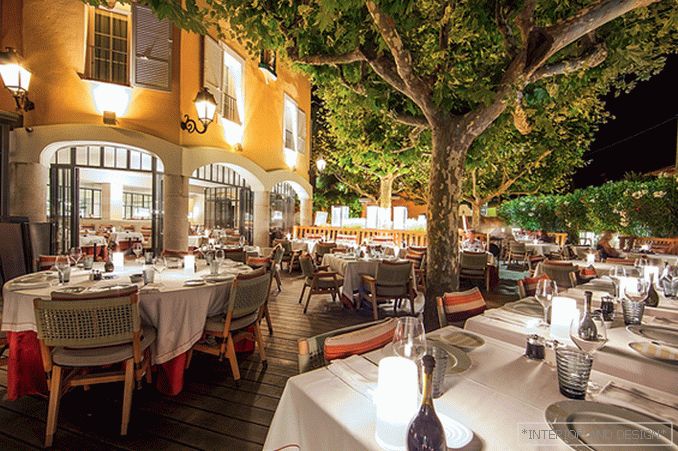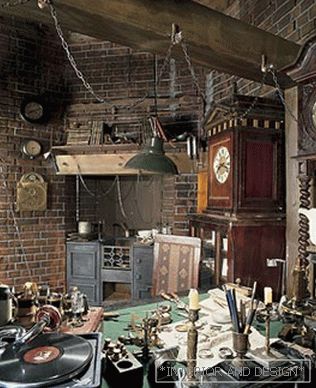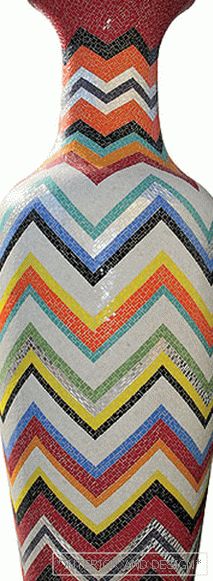This office is located on the 16th floor of the Suvar Plaza business center in Kazan
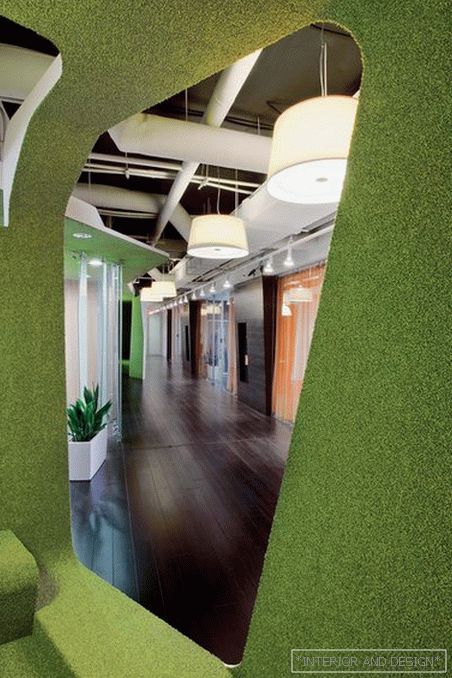
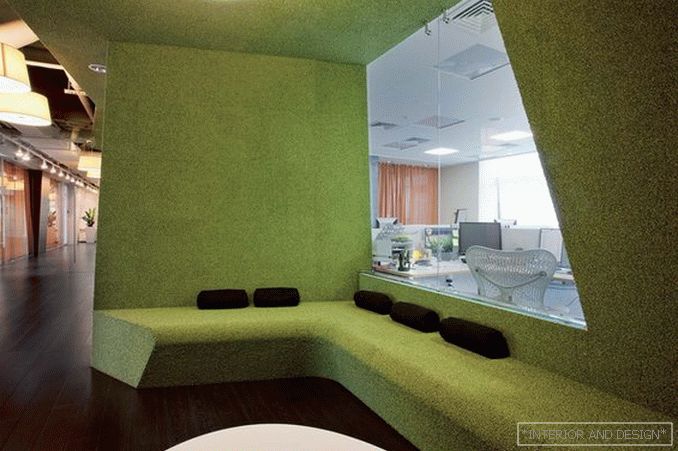
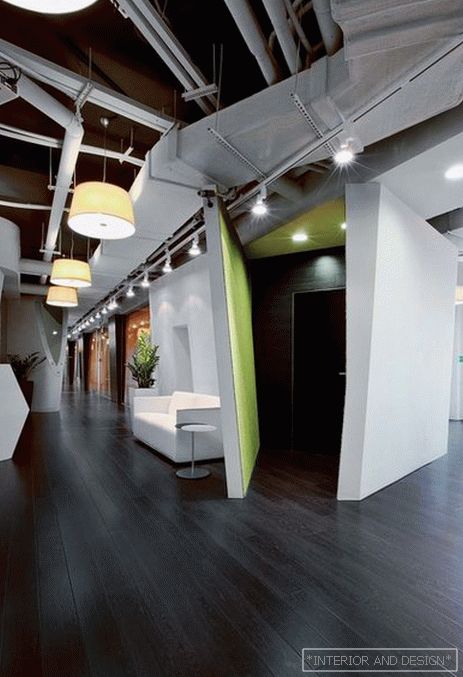
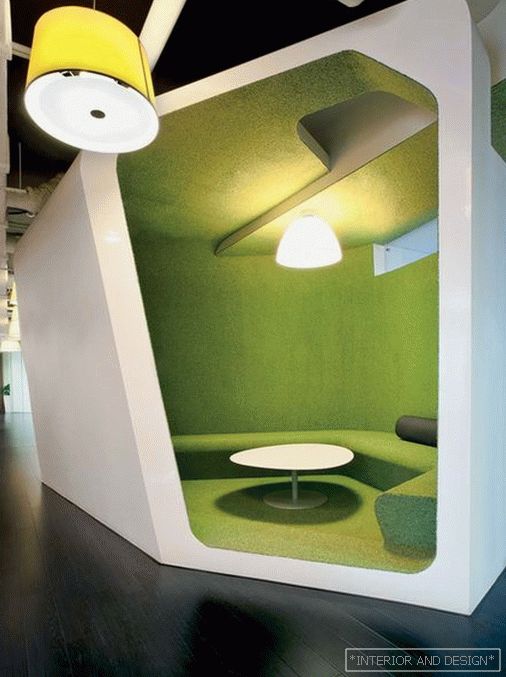
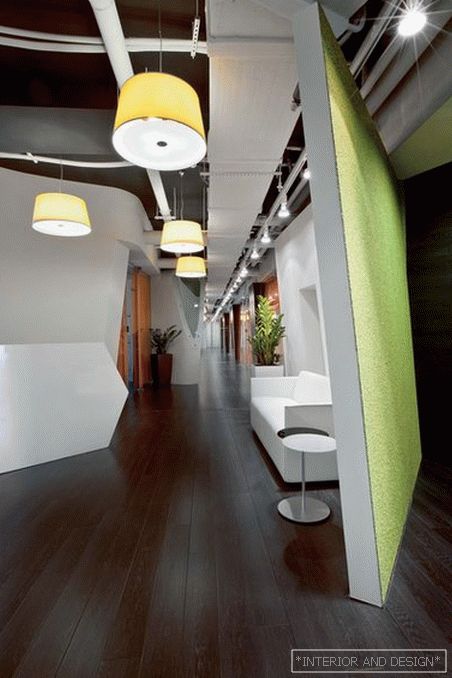
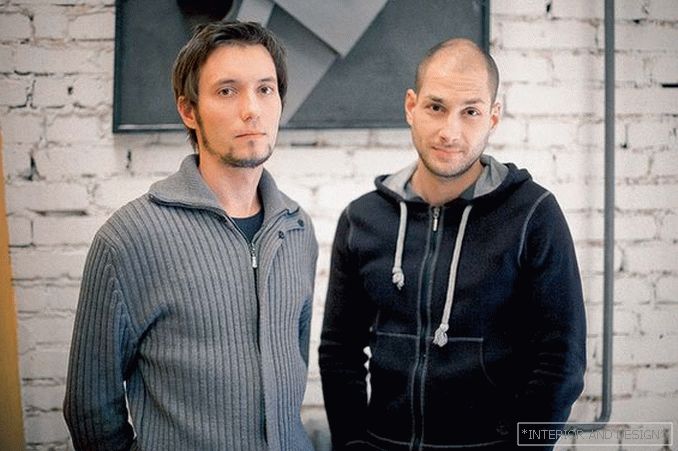 Passing the gallery
Passing the gallery Text: Nina Farizova
A photo: Peter Zaitsev
Magazine: (180) 2013
If you look at the plan, this office resembles a trapeze, along the middle line of which a long corridor runs. That is why the architects have designed everything here on the corridor system.
The main premises are located at the main entrance: a reception room, two meeting rooms, a lecture hall and a dining room are located there. Next are the working rooms and the office of the head, which is a "glass lantern". This cabinet partially separates two neighboring open spaces from each other.
Informal communication zones, traditional for Yandex offices, are a kind of semi-closed “cells” - present in the Kazan office. Here, for the first time, smooth, rounded shapes and carpet in decoration were used (two “cells” are completely sheathed from the inside). Outside they are white, as are the lines of communications that are under the ceiling in the corridor. This solution creates a striking contrast with the dark wooden floor.

