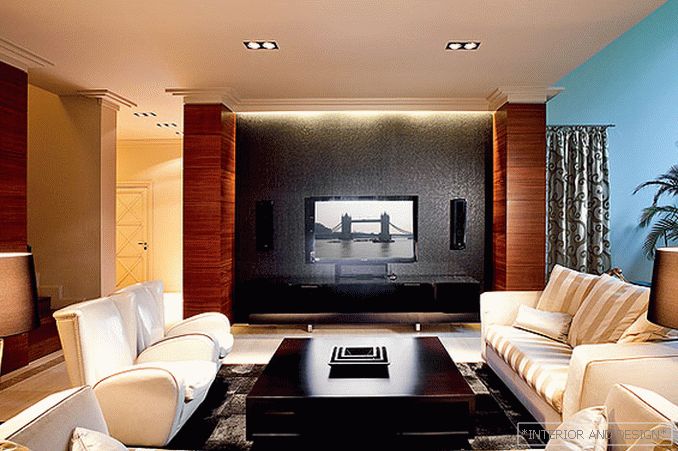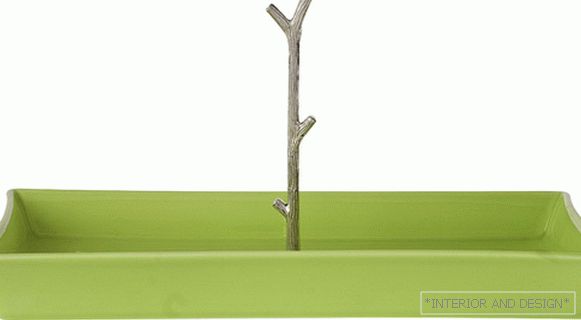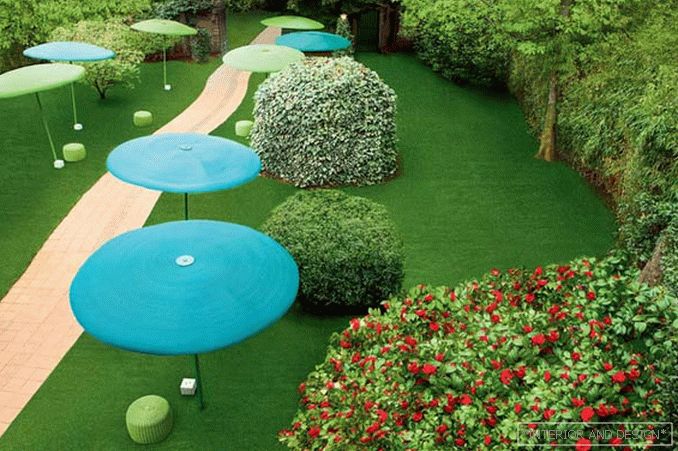three-level penthouse (300 m2) in Moscow
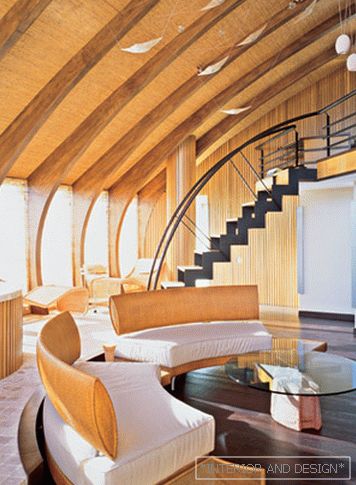
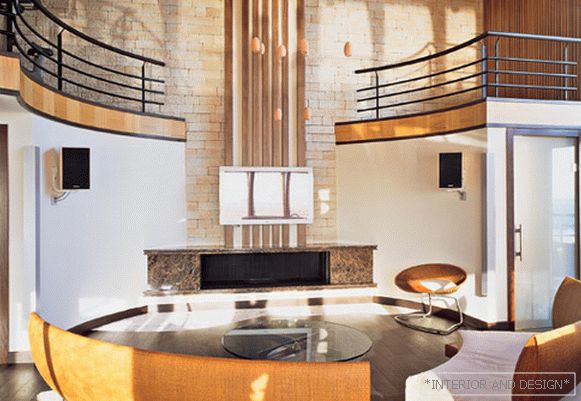
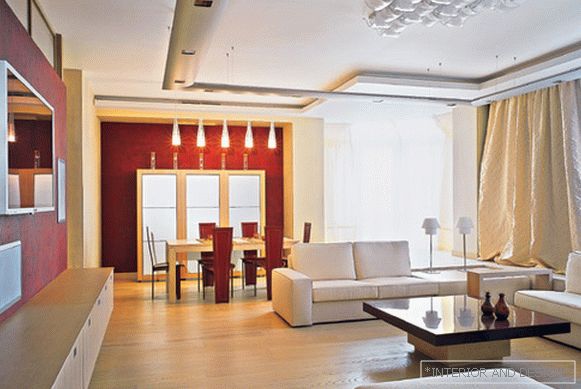
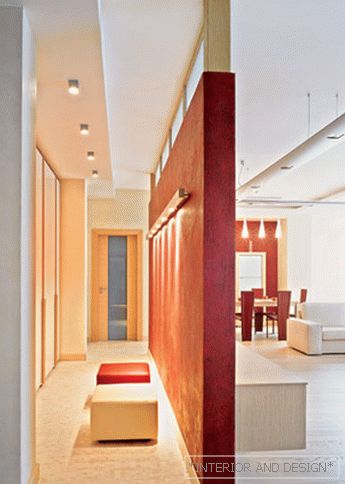
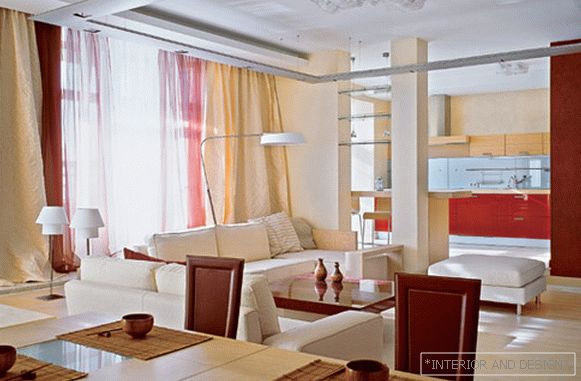
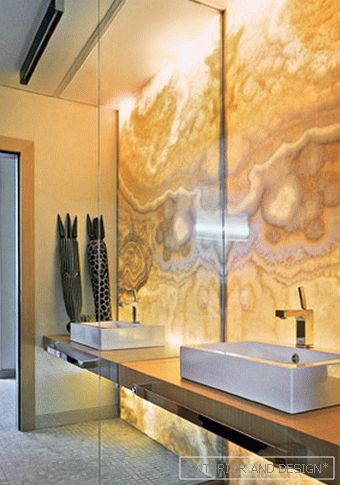
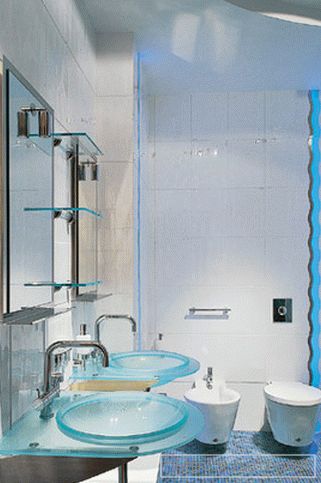
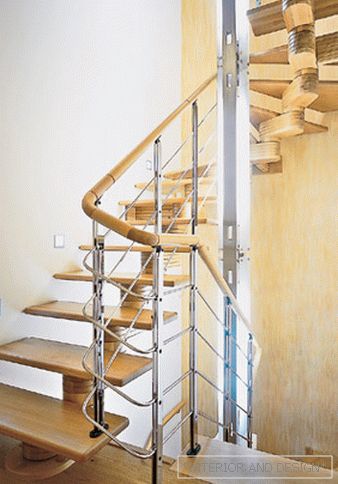 Passing the gallery
Passing the gallery A photo: Alexey Knyazev
Text: Alexey Ustinov
Project author: Сергей Макушев, Maria Silver
Architect: Alla Baranovskaya, Mikhail Mitin
Decorative finish: Marat Ka
Construction Manager: Svyatoslav Stepanovich
Magazine: N6 (106) 2006
As in a puff pie, each level here is endowed with its own "taste" qualities - they are decorated in different styles and perform their specific function. The basement, that is, the ground floor, serves as the main room. The customer’s wish was to save as much free space as possible. To slightly increase the area, several bay windows were built. The architects have put at least the walls - one room enters the other almost imperceptibly. Laconic rectangular minimalism prevails. The main premises are a large kitchen, a living room connected to the dining room, and instead of a corridor, a walk-in closet that also gives openness to the space. The owners - people are calm and confident, the same first floor makes the same impression. The color scheme is predominantly light: bleached oak, from which manually chipped parquet and baseboards are made; on the floor a slightly uneven cream mosaic of aged stone; the windows are multi-layered white organza curtains. Brighter inclusions - plastered burgundy walls, fabrics and upholstery in the color of burgundy, which as it expands the room.
All three floors are connected by a staircase that looks like a large pillar of light. On the second floor there is a private penthouse area - for family members and close friends. Since there are much more rooms here than on the first floor, the architects tried to get away from the traditional solution and made the walls of the hall enveloping the glass shower cubicle in the form of a column. From the staircase, the walls diverge in different directions, as if obeying the law of reverse perspective, and it seems that there is much more free space here than it actually is. This effect is also achieved through niches, metal, glass and mirror planes - and you can already forget about any crowding.
The interior of the third floor is unexpected, this is a penthouse decoration, decorated in the style of a chalet. Therefore, the architects used a lot of natural materials: wood, natural stone. The walls and the ceiling are made of bamboo, the sinks and the frame of the mirrors are made of clay. There is a recreation area, a sports area, a sauna, a small swimming pool with hydromassage. And of course, there is a fireplace - a horizontal form and made on an individual project. And in the attached
Being on the first floor of the penthouse, it is difficult to imagine that after just a couple of flights of stairs you can find yourself as if not even in the city, but almost in nature. The guest has a desire to stay in such a house longer, and his desire is quite understandable.

