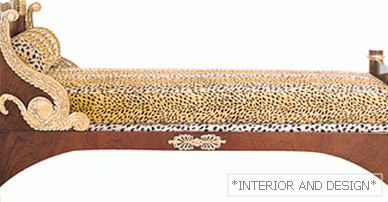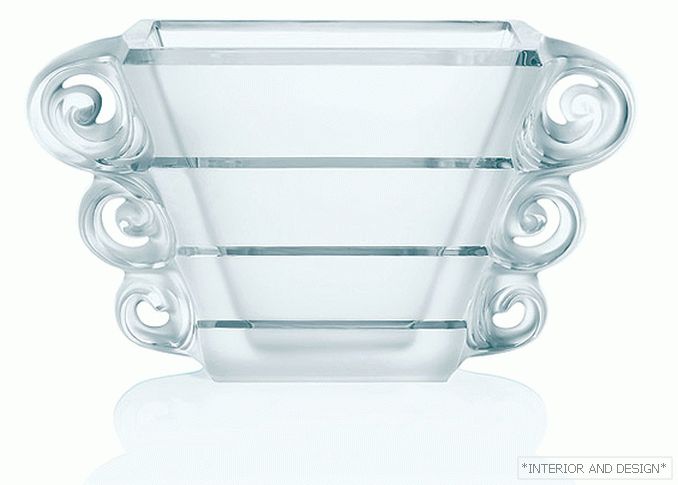two-level apartment in St. Petersburg
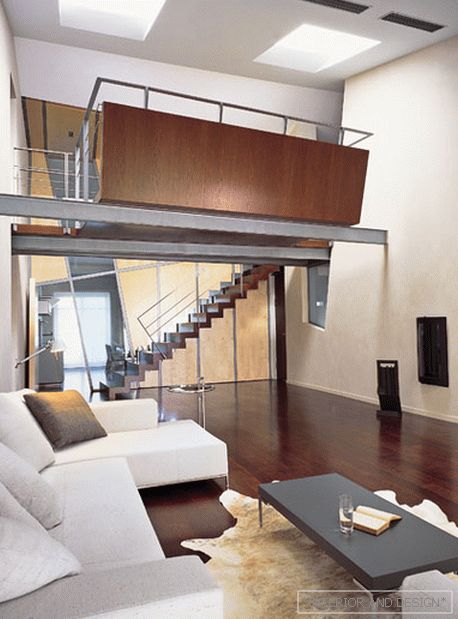
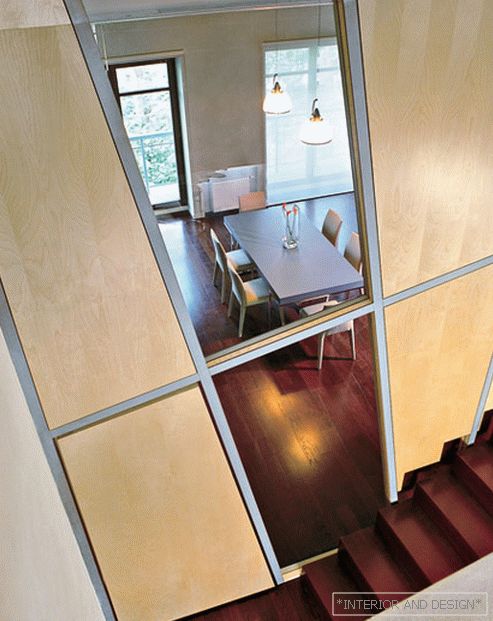
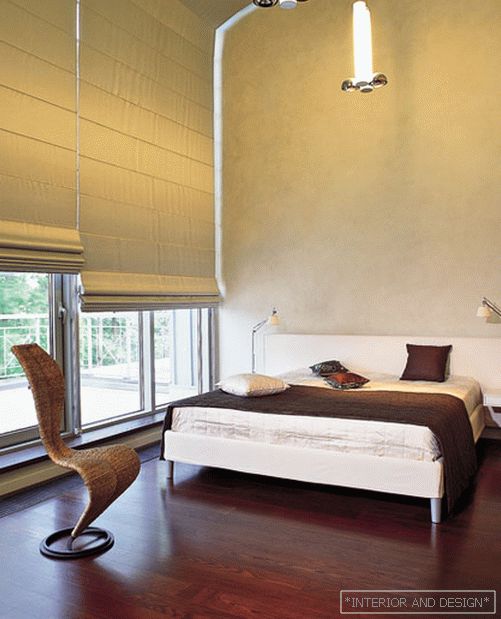
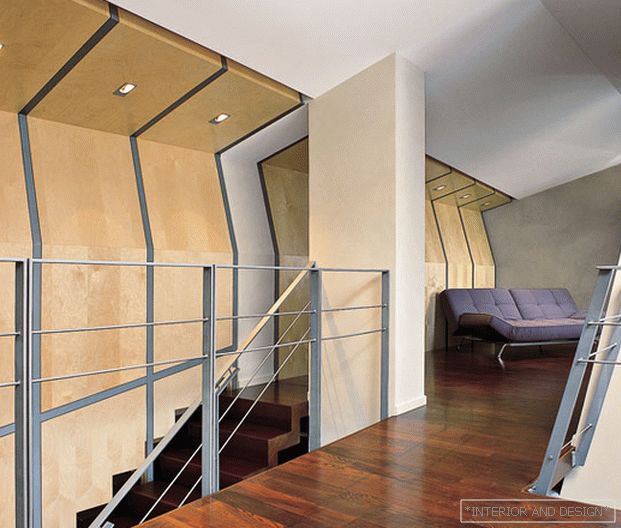
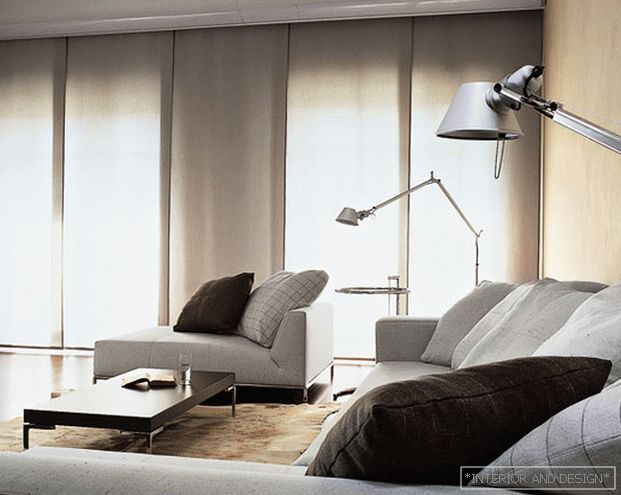
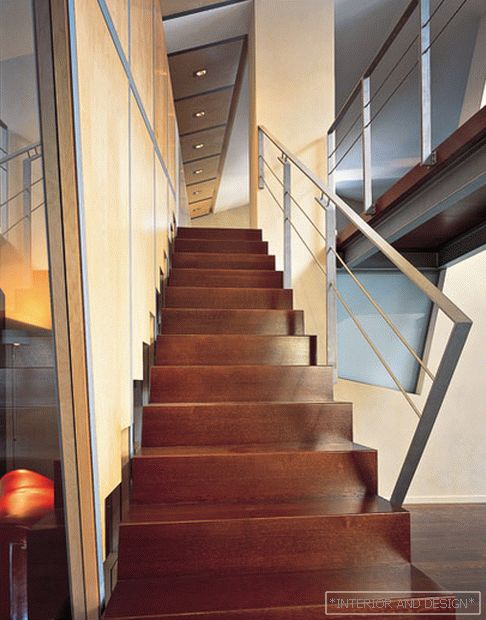
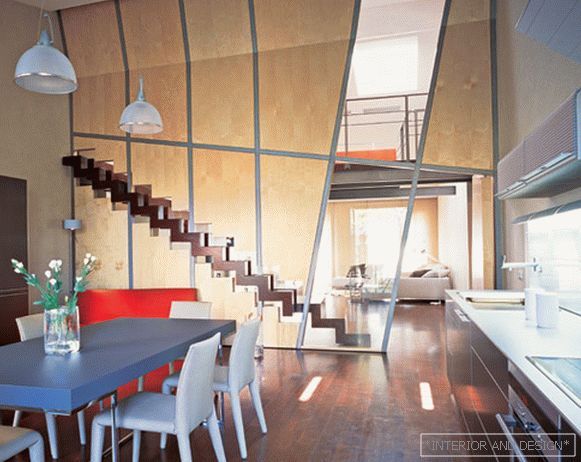 Passing the gallery
Passing the gallery A photo: Peter Lebedev
Interview prepared: Nadezhda Nadimova
Stylist: Irina Teslya
Project author: Daniel Zeyman
Architect: Irina Kazanovskaya
Construction Manager: Igor Nosov
Magazine: N1 (112) 2007
How the two-level apartment appeared from a single-level apartment, says the architect
SALON: Did you have any planning difficulties?
- We dealt with a very non-standard space, besides covered with a broken gable roof. The main difficulty lay in the fact that the main room, stretched in plan, had to be divided into two separate zones - the living room and the kitchen-dining room. That was the wish of the customers. We invented a light frame partition with an open asymmetrical opening and a glass insert in its entire height. However, this was not enough ...
S: Why?
“Because in the place where the separating structure was supposed to go, the height of the ceilings reached six meters.” Such a significant height required more complex development. Then the idea arose to make the second level - an open mezzanine and a balcony above the living room. This suspended balcony-bridge and the light staircase leading to it, which adjoins the partition, have become additional delimiters for the entire ceremonial zone.
S: And the style of the apartment? Is it also related to the specifics of the space?
- Largely. For example, it was immediately clear that some kind of smooth, round, whimsical forms would be out of place here. The bet was made on a straight line as a form-building element ... Verticals of the skeleton of the partition wall, horizontal fences, stepped diagonal of the stairs - this geometry is quite consistent with the spatial structure. By the way, geometry does not mean symmetry. There are many unexpected, asymmetrical elements in this interior. In the pattern of openings, glass inserts, stair railing, suddenly, inclined lines appear, knocking down a given regular rhythm ... All this is also a response to architectural anomalies of space, such as sharp corners, height differences, broken lines of the roof, etc.
S: What determined the choice of materials?
- Of course, the stated geometric constructivist aesthetics. The materials, in turn, determined the conciseness and graphic character of the color solution. By the way, their very set is very concise. These are metal (open steel structures and staircase fences), two types of wood (dark stained oak and light pine) in the facing of the floors and individual elements of the walls. Finally, glass, which is associated with many visual effects.
S: Which for example?
- Well, let's say, from the dining room through a glass-stepped slot in the partition wall is a staircase located in the living room. Rather, the steps are not just visible. It seems that they pass through the wall. In fact, this is a visual focus - the staircase consists of two parts, placed on opposite sides of the glass. Such a formal reception gives a feeling of lightness of the stairs and the permeability of the wall dividing the space.
S: These elements are due not so much practical as aesthetic needs?
- In general, yes. But they are not decorative, but functional, since they contribute to the solution of the main task - the optimal organization of a complex living space. In fact, from the solution of this problem, an apartment style was born. Her somewhat extravagant, but as it seems, organic image.
Project author
Accessories for filming provided by the salon

