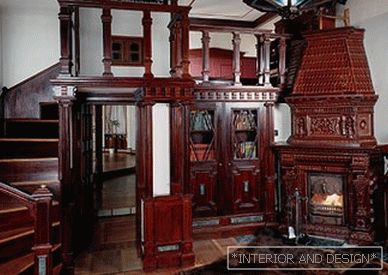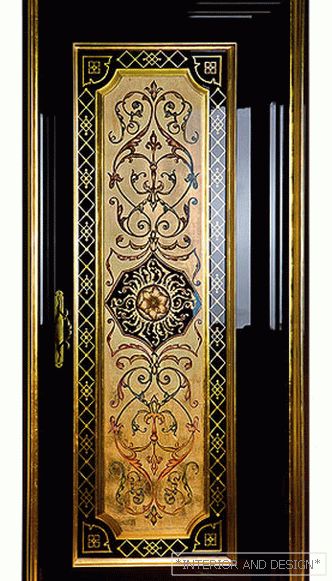The owners ordered the interior of an apartment in a house on the bank of the Moscow River. The authors of the project had to come up with an optimal layout for a family of two people in a space where all the windows are located along the same wall. The stylistic decision was born immediately and completely corresponds to the will of the customer, and to the tastes of the architects.
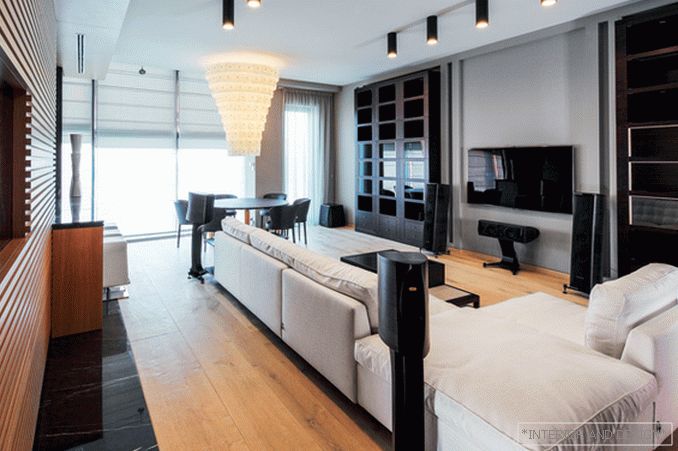
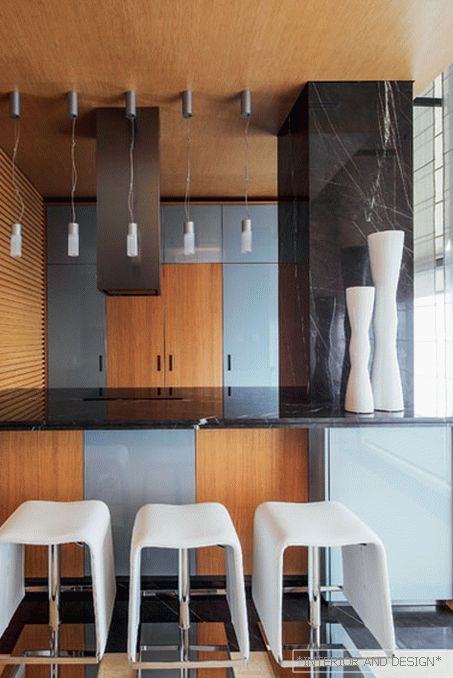
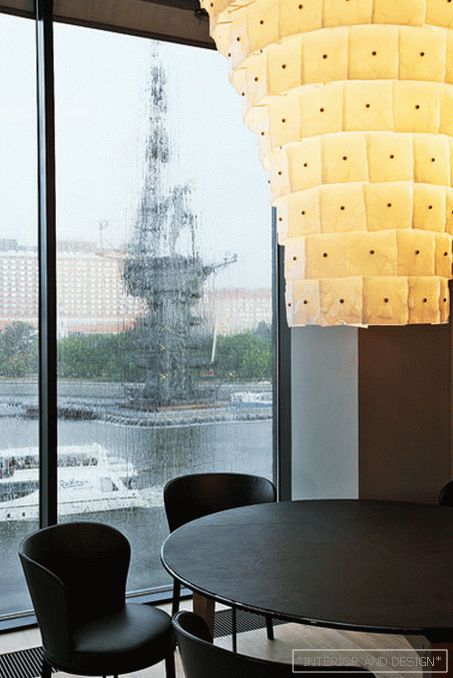
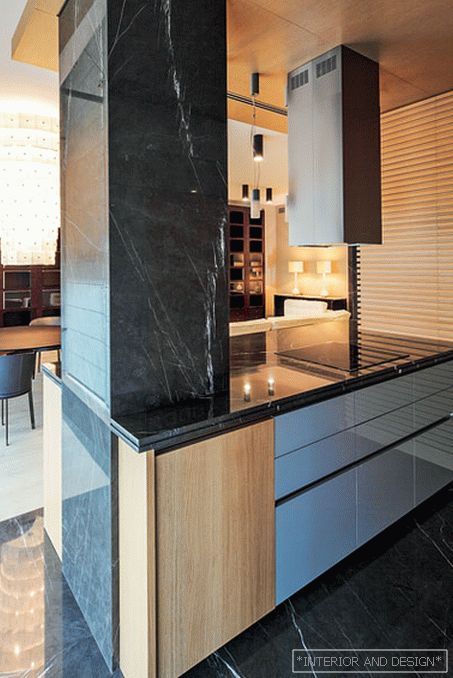
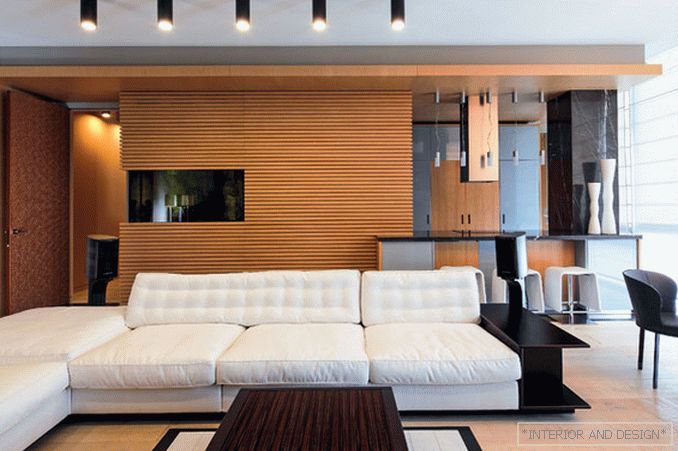
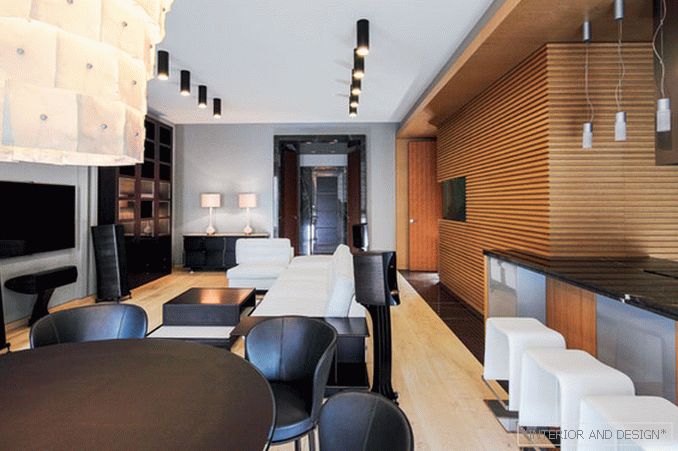
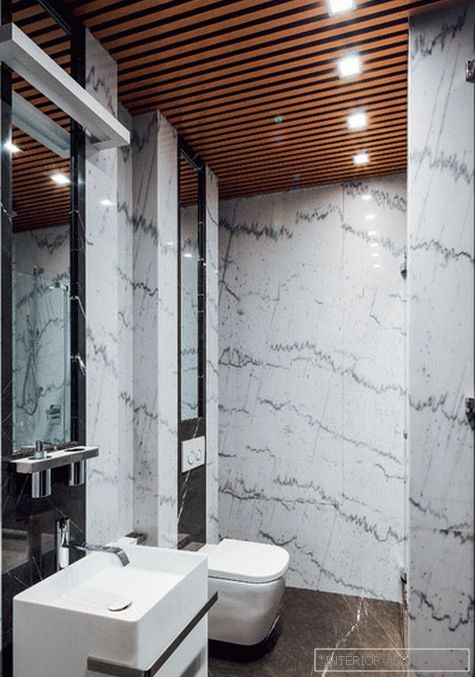
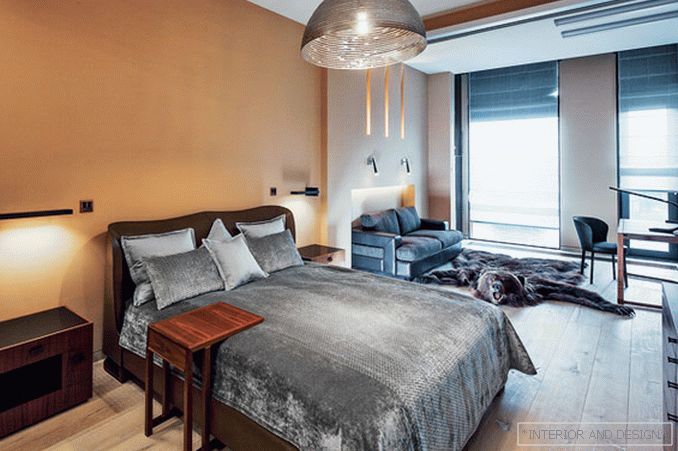
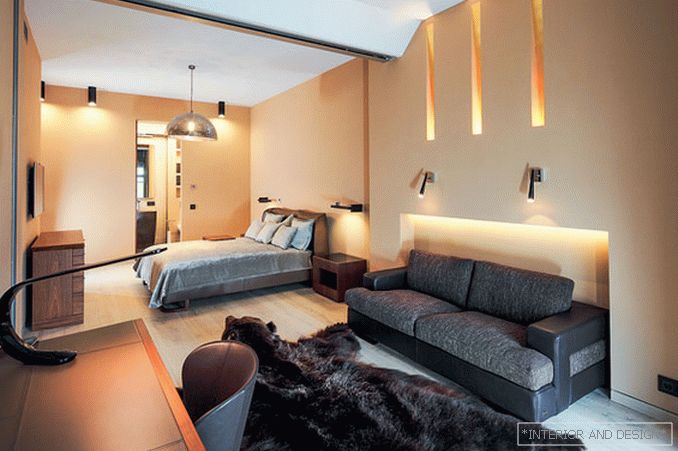
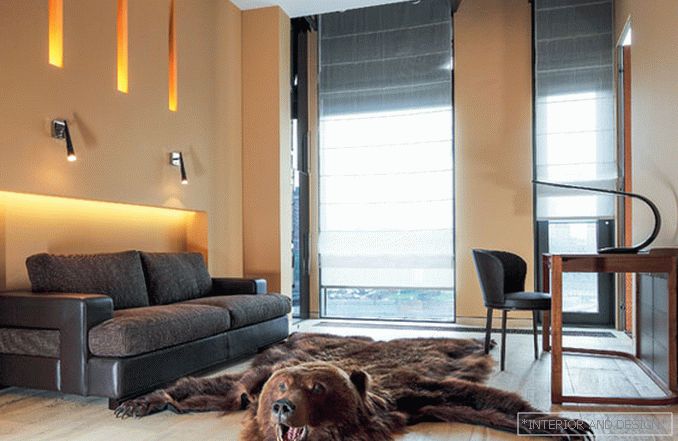
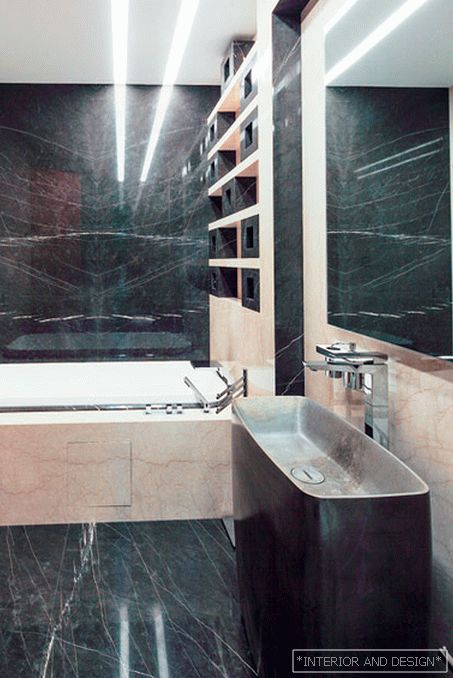 Passing the gallery
Passing the gallery Text: Olga Korotkova
A photo: Zinur Razutdinov
Project author: Dmitry Kulish, Anna Karpova
Architect: Oksana Barsukova
Magazine: (191) 2014
Dmitry Kulish: “We created space, on the one hand, modern, technological, on the other, saturated with many interesting details. The content plays a primary role in this interior. Everything was important for us: the design of the chairs with rotating seats in the dining room, the custom-made large-scale chandelier made of Murano glass, the doors covered with fabric and covered with copper paint, and the architectural volumes of solid wood or stone. We are convinced that a modern, comfortable and respectable interior consists of unique details. ”
“I don’t like simple things,” says architect Dmitry Kulish. “I need the object to be made with the application of creative thought, so that even the simplest, utilitarian thing can be viewed, gradually understood, revealed as a miracle. Even a simple table with four legs — the most primitive archetype of our life — can be a design subject. The way the legs join the table top is an interesting topic. Craftsmen-furniture makers have always thought about how to make an ordinary object — a door, a chair, a table — unusual, not like other masters. This is the essence of the craft. I love furniture, I love to watch how it is made not only in terms of aesthetics, shape, but also in terms of personification of the product. In our work on the interior, we confess the same approach: to design a space in which the subject row occupies a very important place — once, unique individual products in the form of architectural volumes — two. We think of the architectural solution and decorative cover of this idea as two sides of a whole.
The space was almost square in plan. The difficulty was that the windows were lined up on one side, and it was impossible to design a large number of rooms even with a sufficient number of square meters. We offered customers, a family of two people, a transformable space of two main premises. The first block is a living room, a dining room and a small kitchen integrated into the wooden volume for two. The second volume is the total space of the bedroom and study. In everyday life, the study and the bedroom are combined, while it is possible to separate them with automated roll-out wood panels-partitions that are hidden in the wall. As a result, the room can be divided into two independent bedrooms with their own entrances. ” The wooden space separating the rooms became the architectural dominant of the space. Lined with even rows of oak bars, the surface of the partition looks most effective from a side view that opens directly from the entrance. A huge chandelier according to architects' sketches is another shock moment of the interior, which can also be considered an architectural volume rather than a decorative element.

