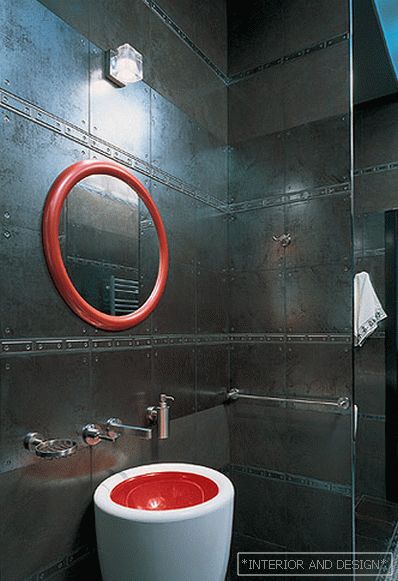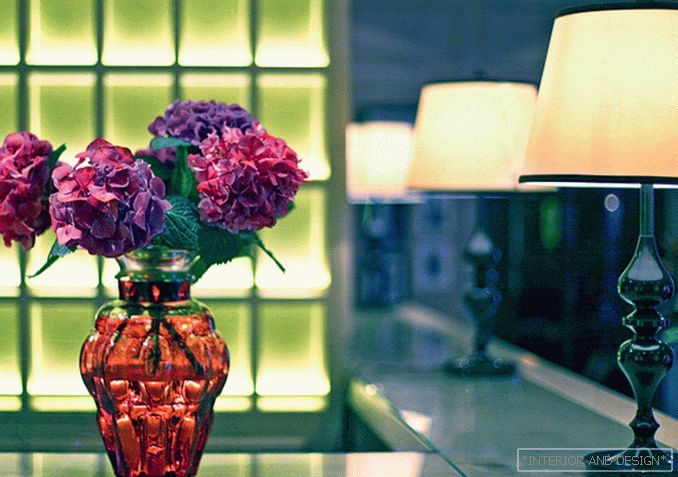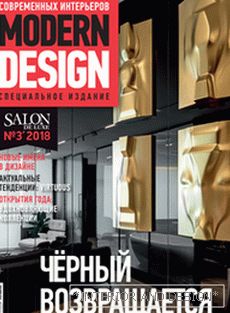Once on these lands they grew corn, and then harvested furs. Today, Montreal is considered the main Canadian design center. And here are implementing such design projects as this
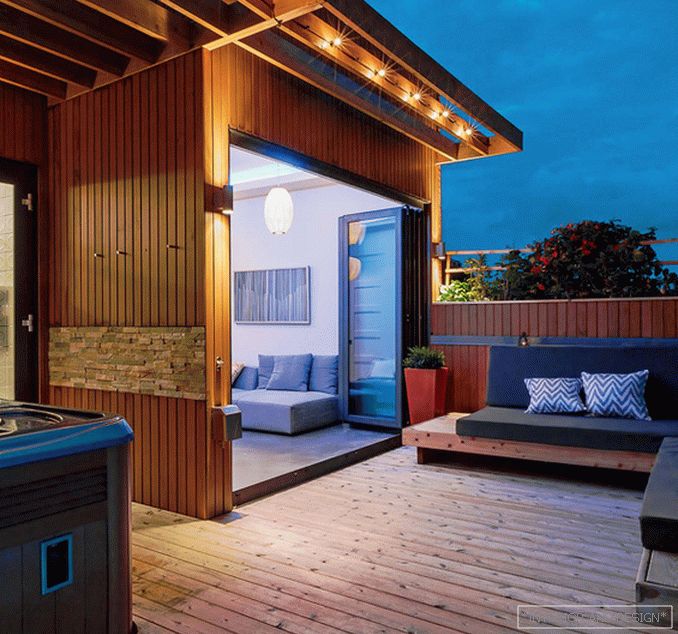
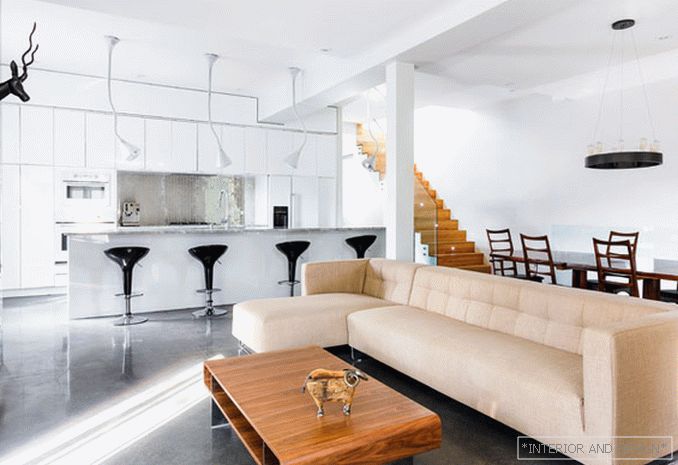
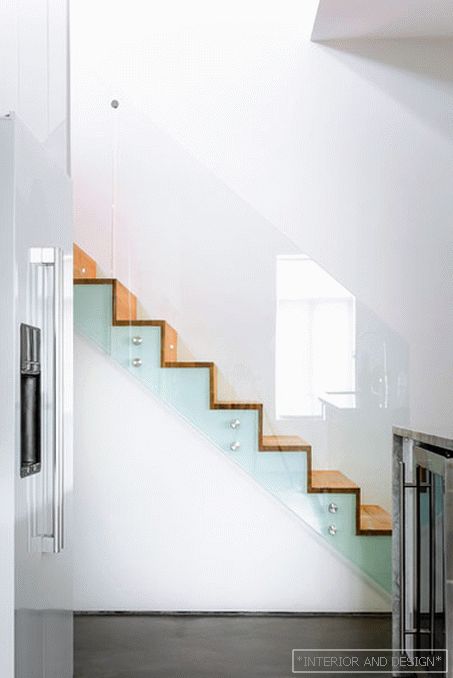
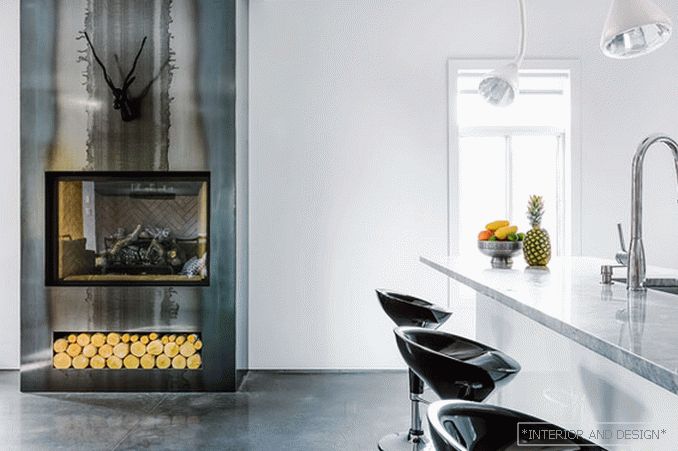
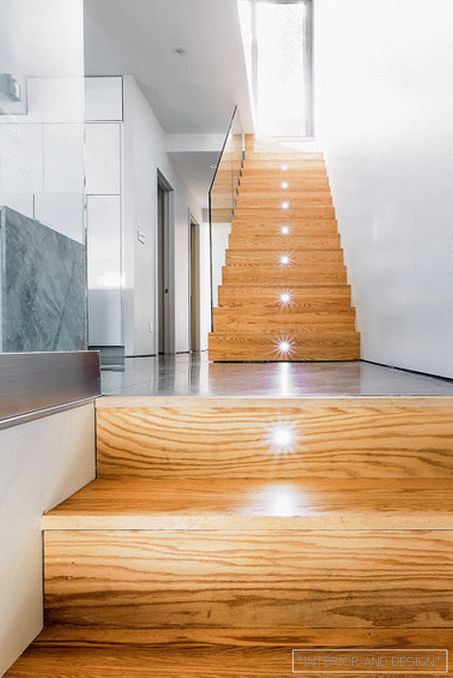
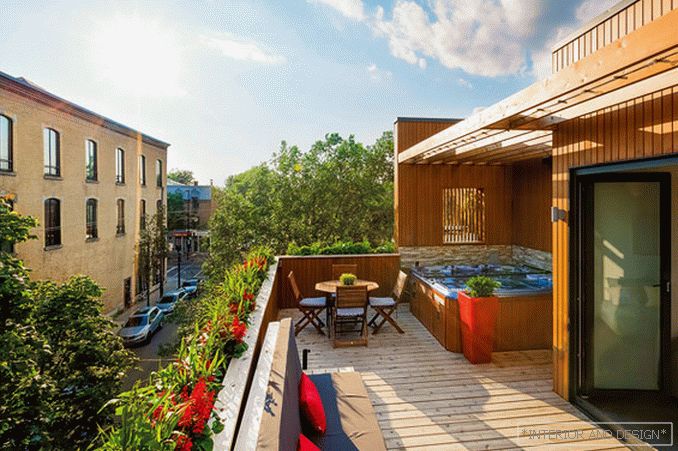
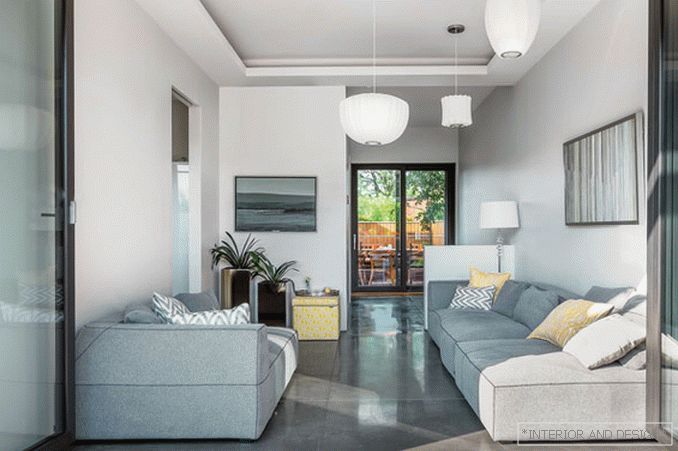 Passing the gallery
Passing the gallery Leading headings: Marina Volkova
A photo: - Ulysse Lemerise Bouchard (YUL Photo)
Architect: Charles Coote, Jean-Sebastian Herr
Magazine: N4 (192) 2014
The owners of this two-floor apartment in Montreal wanted the architects from the MU Architecture bureau to redo everything. Thus, an attic and a chill-out with a pergola appeared on the roof (the apartment occupies the last two floors of the building). On the first floor, everything was demolished: instead of rooms-cells there was a large open space. Here they put the kitchen, arranged a living room with a fireplace and a spacious dining room. On the second floor, on the contrary, everything was built up: there were several bedrooms, a dressing room, bathrooms and bathrooms. Certain difficulties were created by the fact that under the apartment, on the lower floor of the building, there is a restaurant, and its ventilation system was under the floor. The architects came out of the situation, closing it with insulation, and hid it on the roof in a box.
The interior of the first floor is dominated by white (painted walls) and gray-blue. This is the color of the self-leveling concrete floor and steel panels, which closed the fireplace in the living room. The finish of the kitchen apron - from a silvery mosaic - echoes with gleaming metal. The stylish, laconic image of the interior is complemented by the furnishings: sandy sofas, black bar stools and a dark wood dining group.
The architects paid special attention to lighting. In the kitchen, for example, used lamps for the design of the Swiss Herzog and de Meuron. They are from the “big” architecture, and industrial design for them is rather an exception, therefore every thing they invented becomes truly cult. On the second floor there is a staircase with a transparent fence and steps of light maple. Even higher up, on the roof, is the most interesting: a built-up attic and a wooden pergola partially covering it. They, as well as the frameworks of the couches, the hot tub box and the breakfast table, are entirely made of cedar. Short but mild Canadian summer customers are especially good here.

