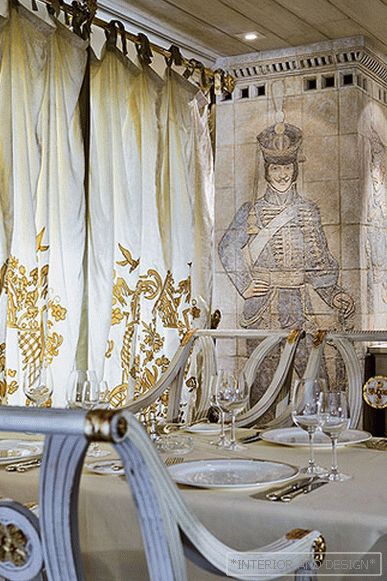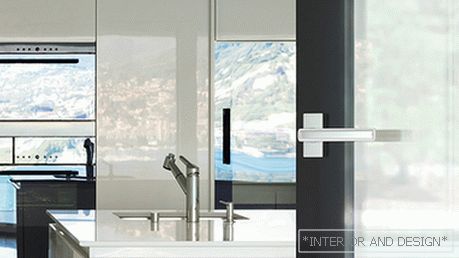apartment with a total area of 200 m2
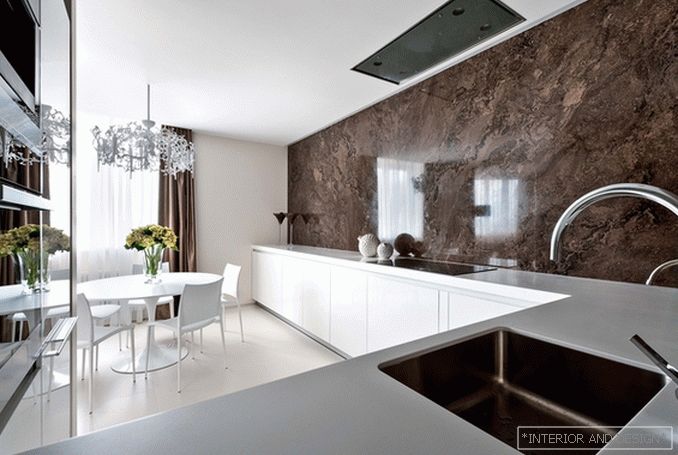
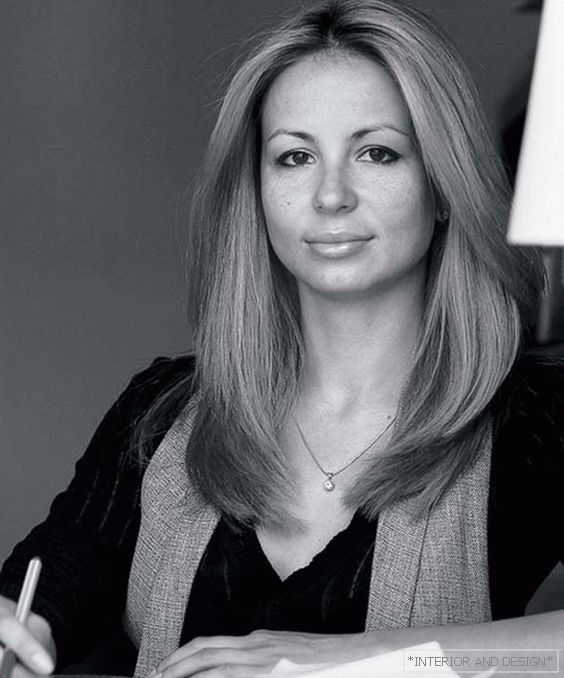
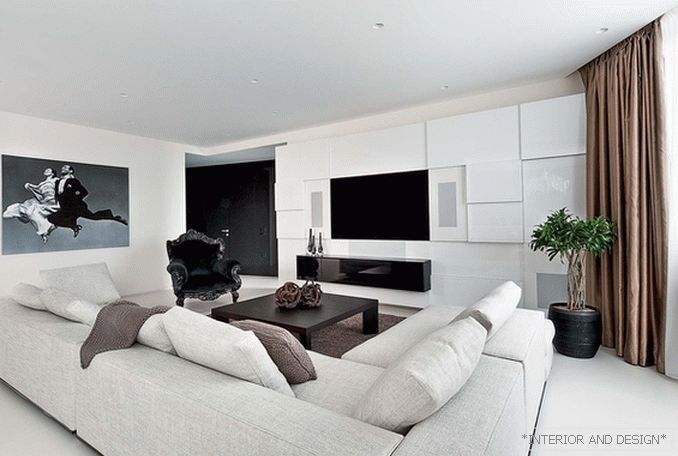
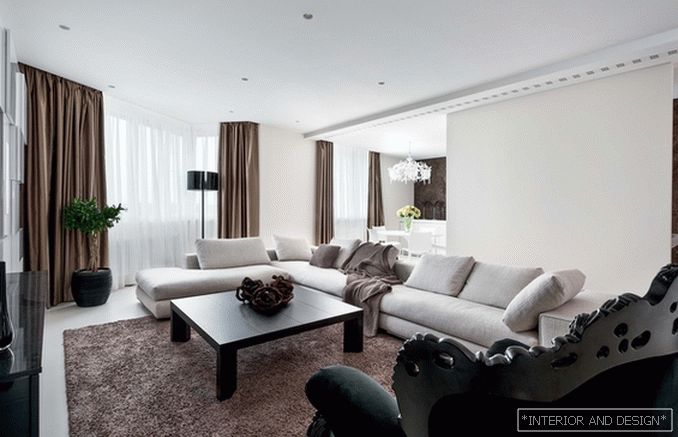
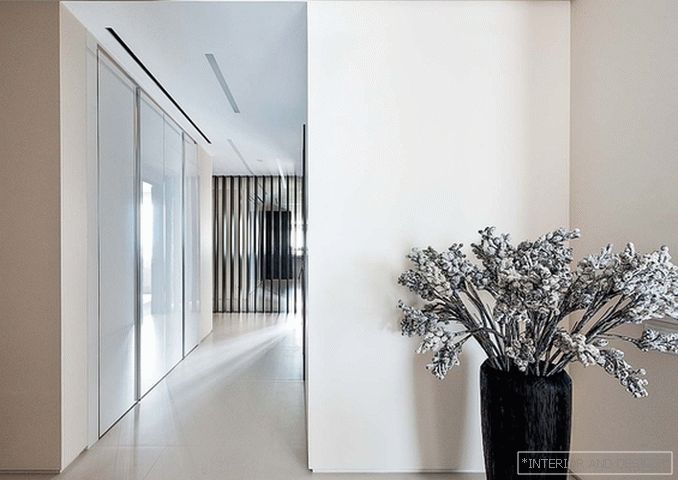
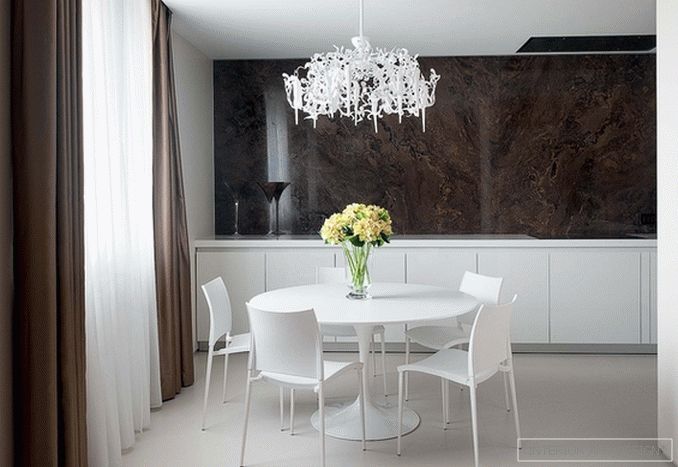
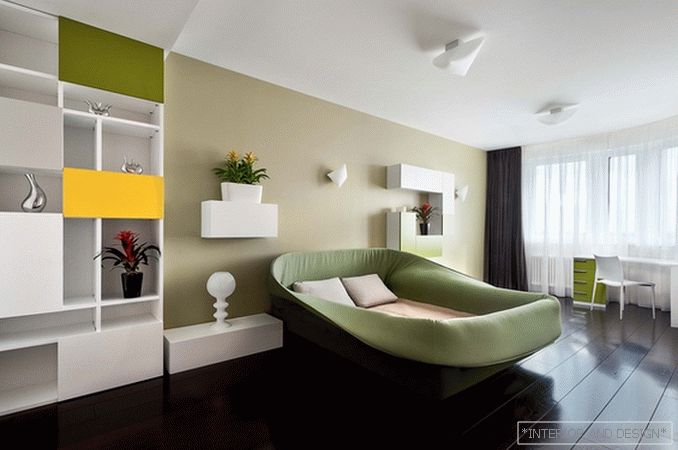
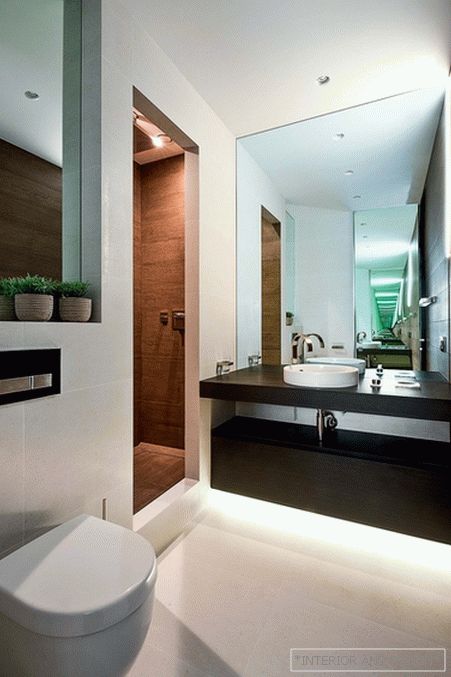
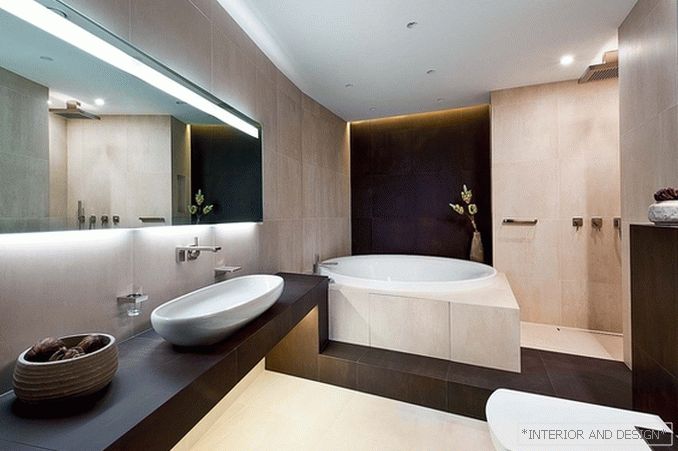
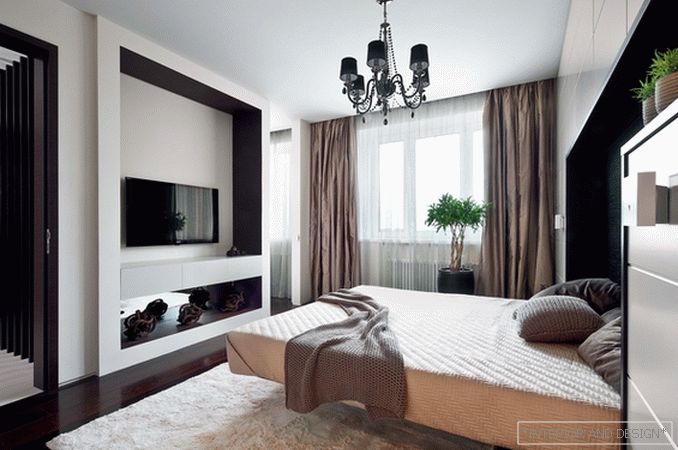 Passing the gallery
Passing the gallery A photo: Alexander Kamachkin
Text: Boris Andreev
Project author: Alexandra Fedorova, Polina Fedorova
Magazine: N4 (181) 2013
Apartments with a total area of 200 square meters are located in Zelenograd, in a new brick house. Previously, this area was occupied by two apartments, separated by a concrete wall. After the reconstruction, the space that had complex outlines - with several protrusions of different shapes, became one. The interior is clearly divided into three groups of rooms (depending on their functional purpose). This is a private unit, which includes a master bedroom and a nursery with bathrooms and dressing rooms, as well as a utility room. The sleeping block is located to the left of the entrance hall. And on the right, a kitchen-dining room, hidden behind an angular cabinet system, and a living room with a sofa group are designed. The axis of spatial development leads to the third interior block, located at an angle relative to the hallway. This is the guest part of the apartment, which includes an additional bedroom (it is intended for parents, sometimes visiting children), as well as a guest bathroom, a utility room and an office.
“Almost all the furniture was made specifically for this project. Natural materials dominate in the interior of the apartment - stone, glass, wood, - says Alexandra Fedorova. - A distinctive feature of the decor of this apartment, I would call the game of contrasts; Black and white accents are softened with delicate, neutral creamy-chocolate shades of furniture and textiles. In the bedrooms and in the office, we used rosewood and wenge for the flooring, and in public areas - large format ceramo-granite with heating.
In general, the apartment used warm and soft shades of materials. And only in the children's room appears an olive-grassy tone, which also highlights a particular volume, emphasizes the plane.
“As an architect, I have three main principles for working with interiors,” sums up Alexander. - First, it is necessary to save space and demonstrate its best qualities. So that one functional area flows into another, so that there are fewer corridors and shaded corners. Secondly, the interior must necessarily please the people living in it, because we work primarily for them. Thirdly, I try to always design the actual interior. Not fashionable, but it is relevant. Because fashion can be gone in half a year, and the space will be ten and fifteen years old. ”

