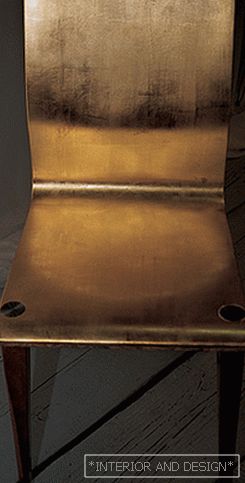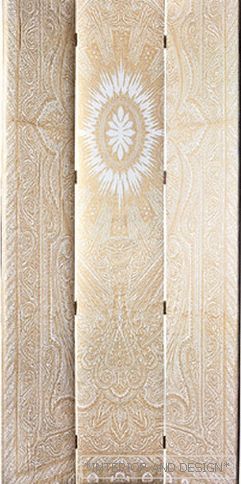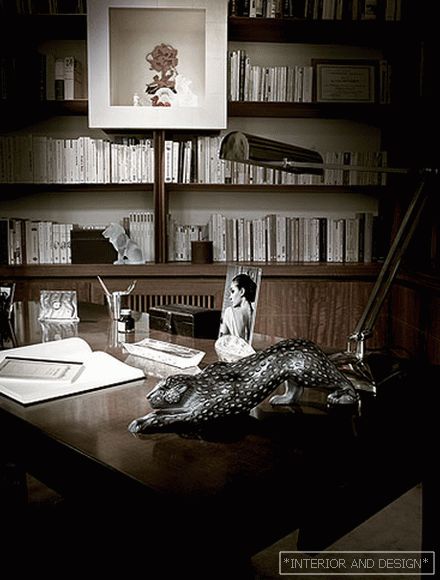studio of Joseph Prigogine in Moscow
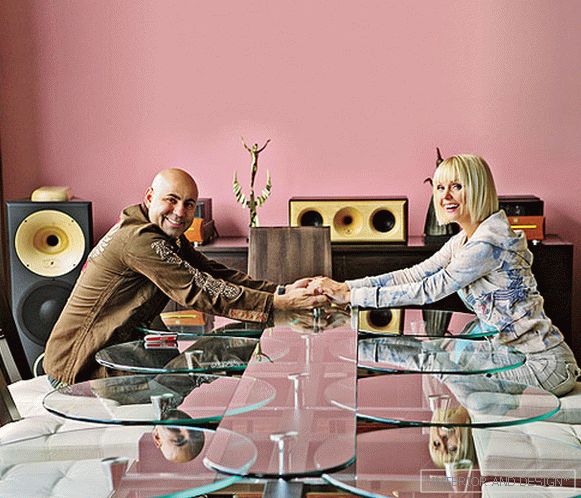
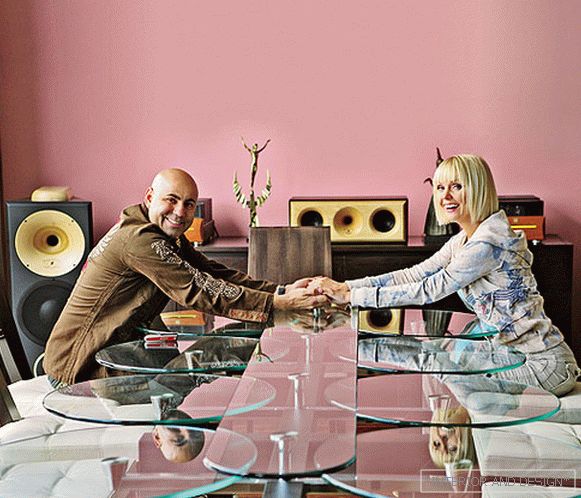
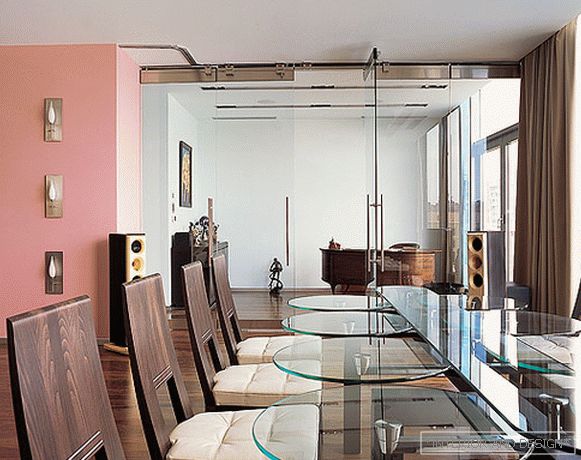
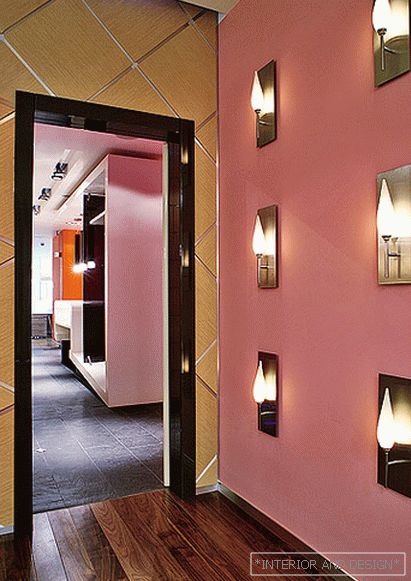
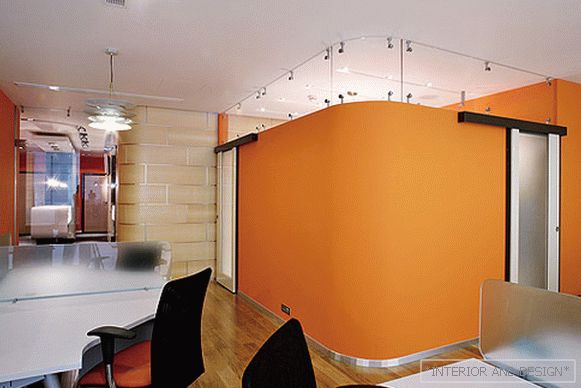
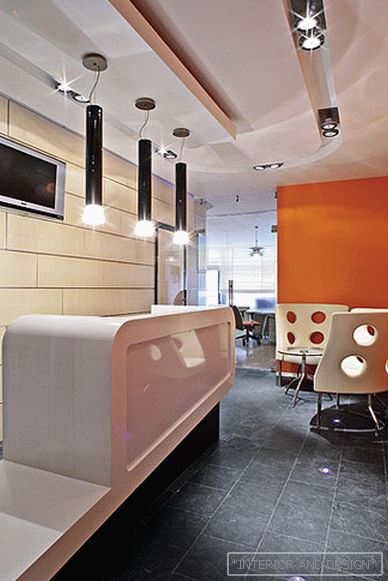
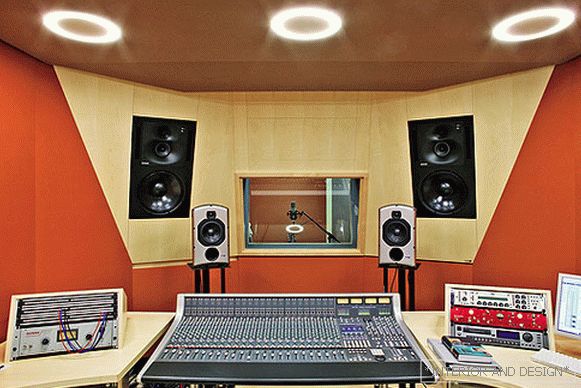
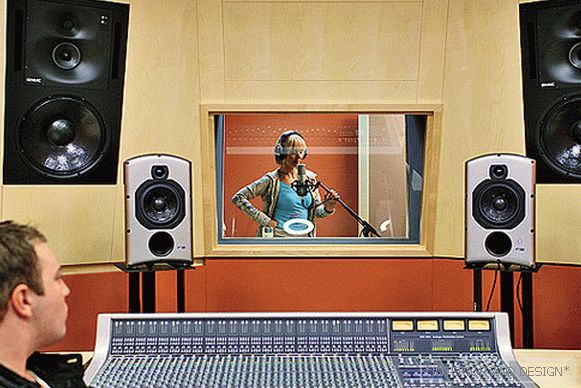
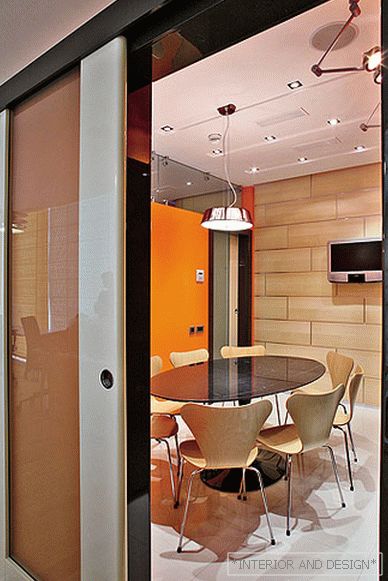
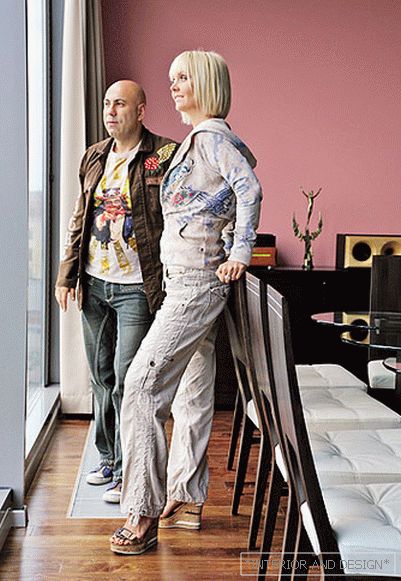
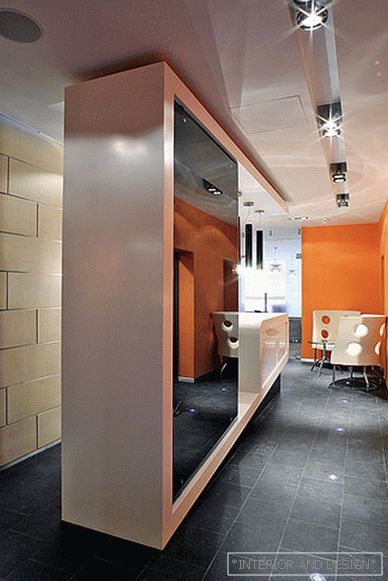
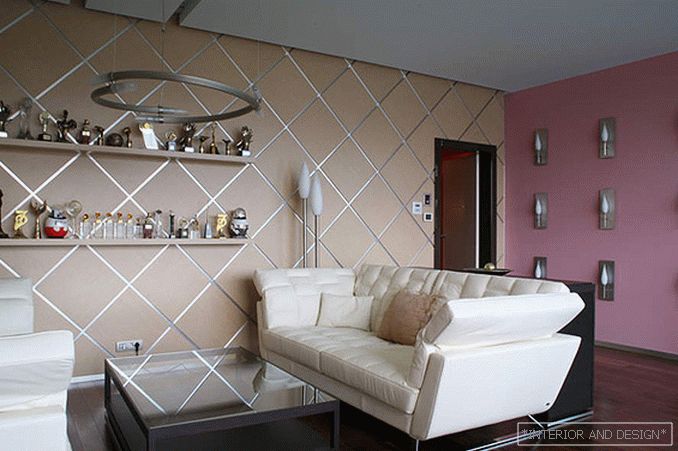
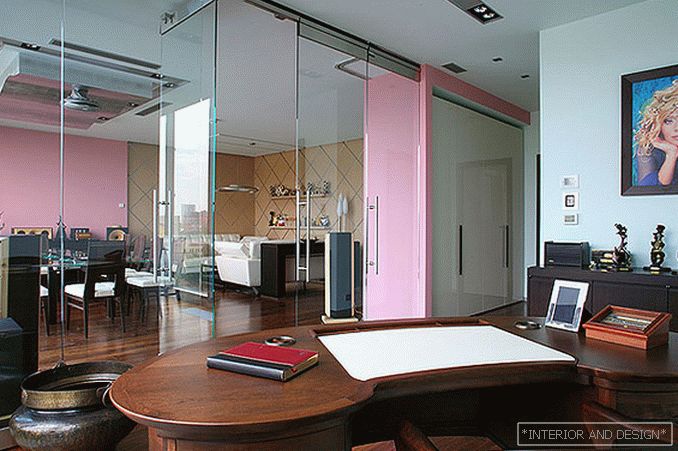 Passing the gallery
Passing the gallery A photo: Zinon Rasudinov
Text: Olga Korotkova
Project author: Dmitry Kulish, Anna Karpova, Michael Miroshkin
Project Manager: Mikhail Sterkin
Magazine: N11 (122) 2007
The very idea of a recording studio and at the same time a representative office is unique for our country. Therefore, it was necessary to consider, firstly, the functional side of the project, and secondly, the non-trivial design shell of the space.
Already at the stage of the project, it was necessary to take into account the mass of technical requirements for a recording studio. The most important of them is sound insulation. Therefore, the block "vocal room plus equipment room" was placed in the very center of the object, as much as possible away from the large glass surfaces (the outer walls of the room represent a complete glazing). This led to further elaboration of the layout. Since the center was busy with a large technical cube, it had to be profitable to “get around” and beat. Directly in front of the studio unit, there were two isolated spaces located on the right and left of the entrance area: a working area for employees (with a kitchen equipped as a full-fledged meeting room) and representative territory in the opposite part (producer’s room, a meeting area and a relax area with designer soft furniture).
Thus, the external walls of the studio cube will organize three independent semantic themes-spaces. Independent and in function, and decorative solutions. The architects designed the design project in their own way (the benefit from the customers immediately gained complete confidence) - in this space the authors expressed their understanding of how a modern office should look like for creative people with an informal work schedule, with spontaneous mini-meetings standardized breaks for lunch. For employees created the most free space - open space. The equipment for listening to records and watching clips is located in the stylish black glossy kitchen; here you can conduct negotiations, combining all these work classes with coffee breaks.
The visual center of the representative part of the office is a large glass negotiating table, a real art object. "We chose the table long and carefully, it was very important for us. If there was another table - the room would have looked very different!" - says Joseph Prigogine. Prigogine's office is located behind a glass wall and glass doors. If necessary, this whole partition (the system of the Italian company
In the decoration of many natural wood - maple panels on the walls, walnut and oak boardwalk. Active colors (orange in the hall, cool pink in the representative part) and radical finishing of the bathroom with tiles in the form of metal scales are few curtsies towards studio aesthetics, towards the ideology of show business.
Joseph Prigogine: "This is our first own office. Previously, we always rented premises. Now we have our own working space, where it is convenient to work, where everything is as we wanted. Here you can work ... while relaxing! This is very important. We set the task for the architect - To make the space modern and stylish and at the same time homely, cozy, comfortable. Dmitry immediately understood us and brought us the only project option that we instantly approved. As a result, we managed to create an atmosphere not so much working as life but pleasant here. “We’ve got our own studio. Equipped like nowhere else in Russia. Now you don’t need to check other people's schedules, look for a place to write."
Valeria: "I really like the fact that there are glass walls here. The idea with these huge windows is great. Being at work and seeing the city, living around is great. I’m sure it will positively affect the mood of everyone who works here. It's cozy nice, interior in the style that Joseph and I love. "

