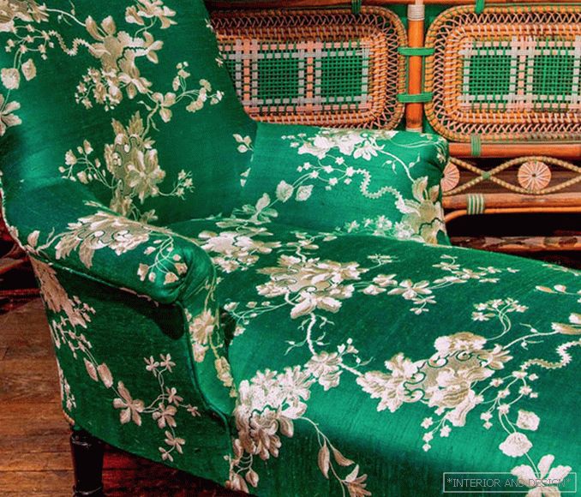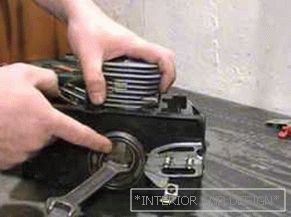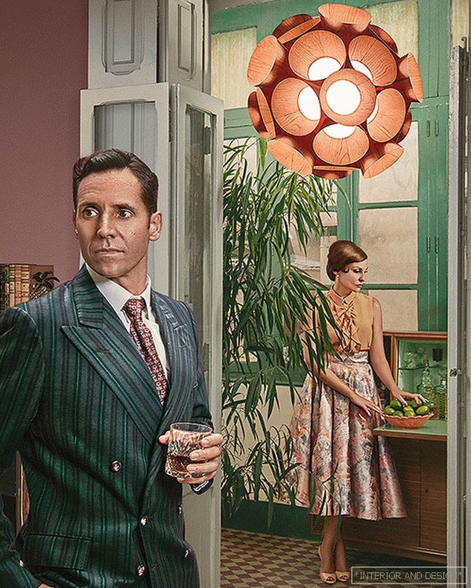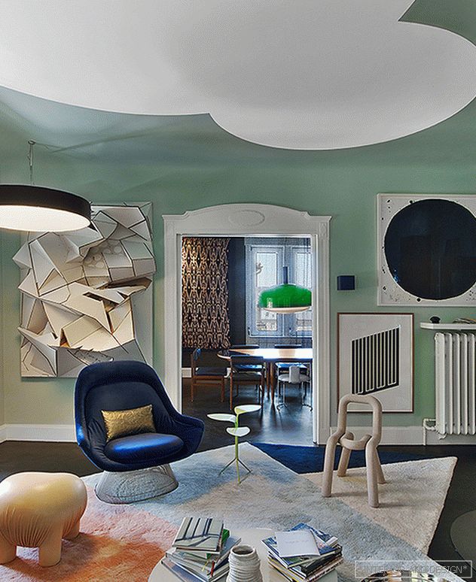
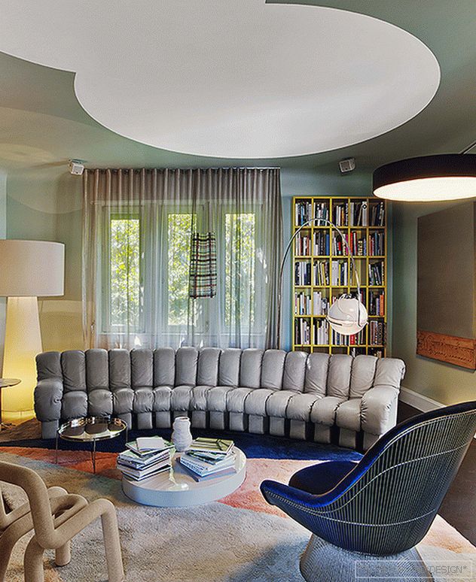
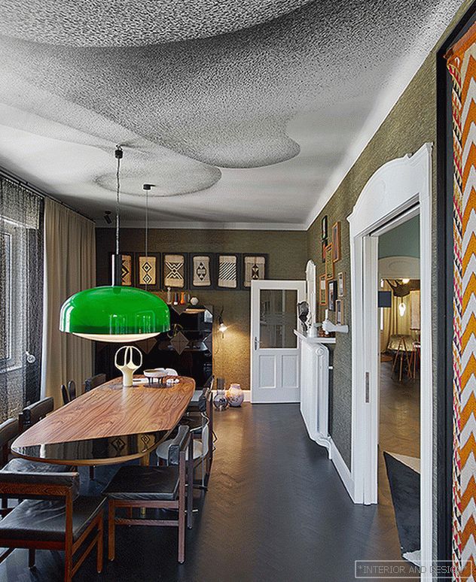
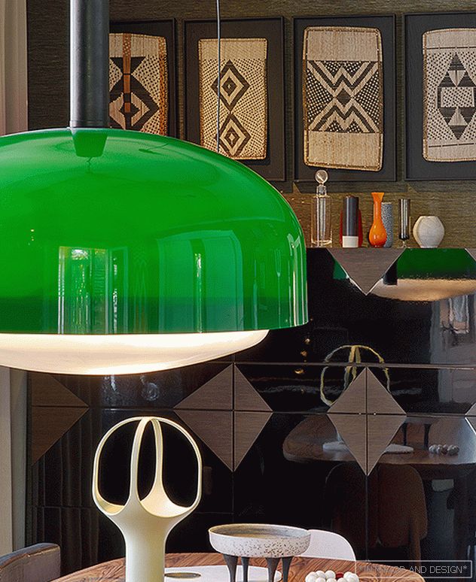
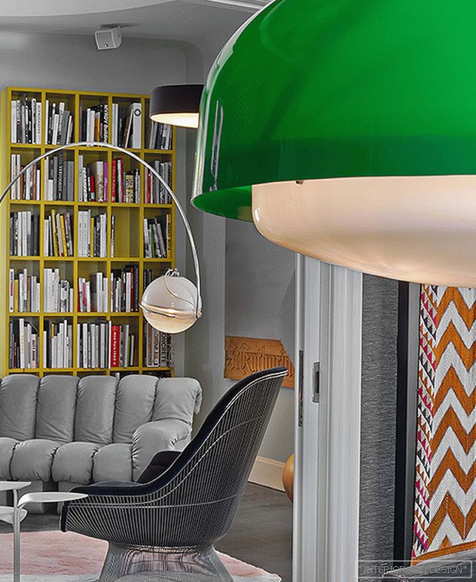
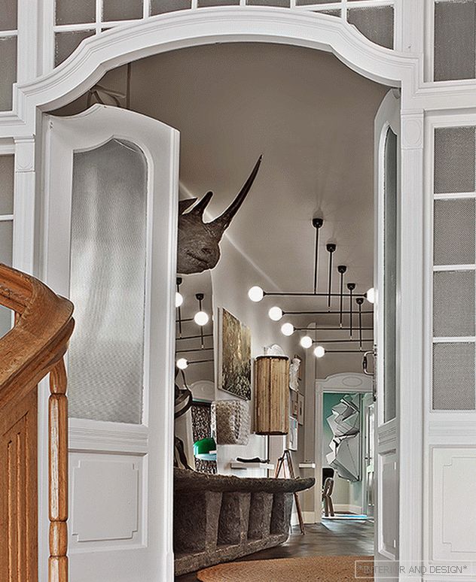
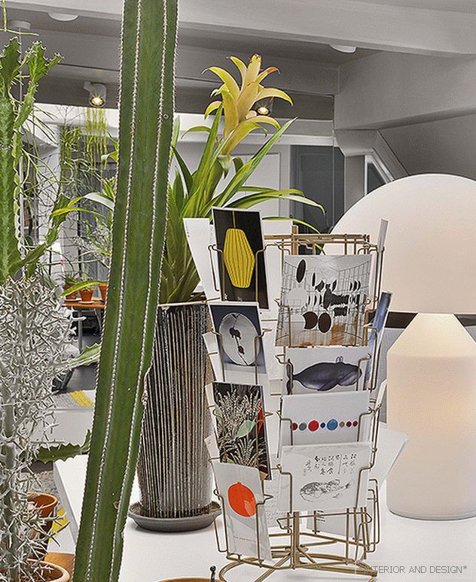
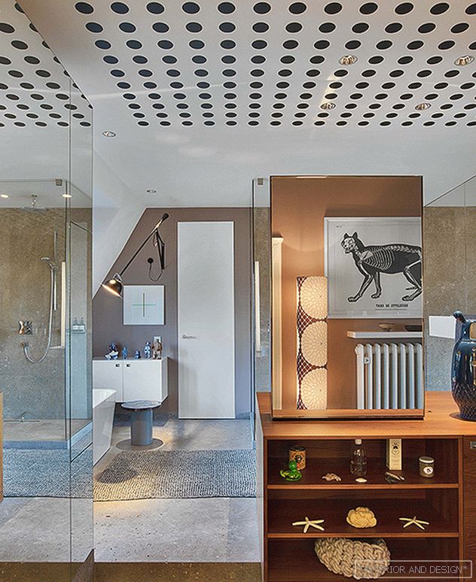
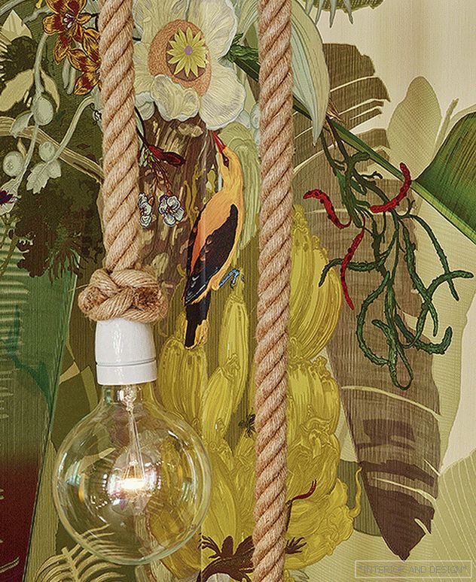
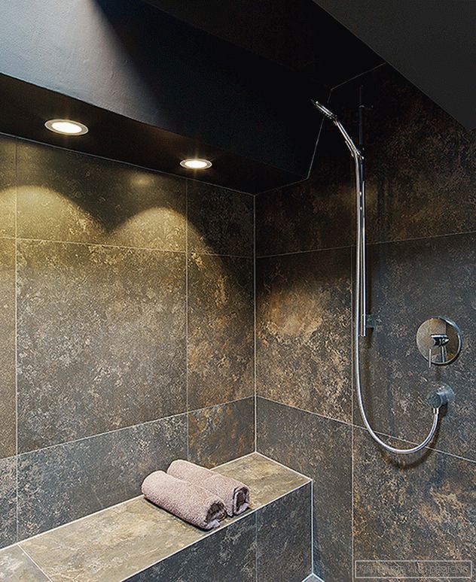
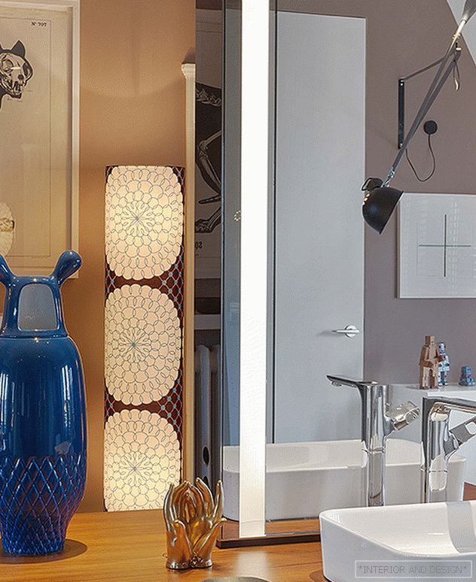
In the historic building in the center of Stuttgart, protected as an architectural monument is an unusual apartment. Two-story, because of the strange, almost triangular shape in terms of resembles a piece of cake.
Related: Patricia Mogi Flore: Art Nouveau and Modernity
At 290 square meters. m is a real Kunstkamera, filled with objects for inspiration, souvenirs brought from numerous trips, and found them works of art. Ippolito Fleitz Group: Architect Peter Ippolito and designer Stefan Gabel received an apartment with many separate rooms opening onto the main corridor. This feature was carefully preserved: firstly, because of the historical value of the object, and secondly, in order to obtain free space, separate zones of which would “shine and layered” on each other.
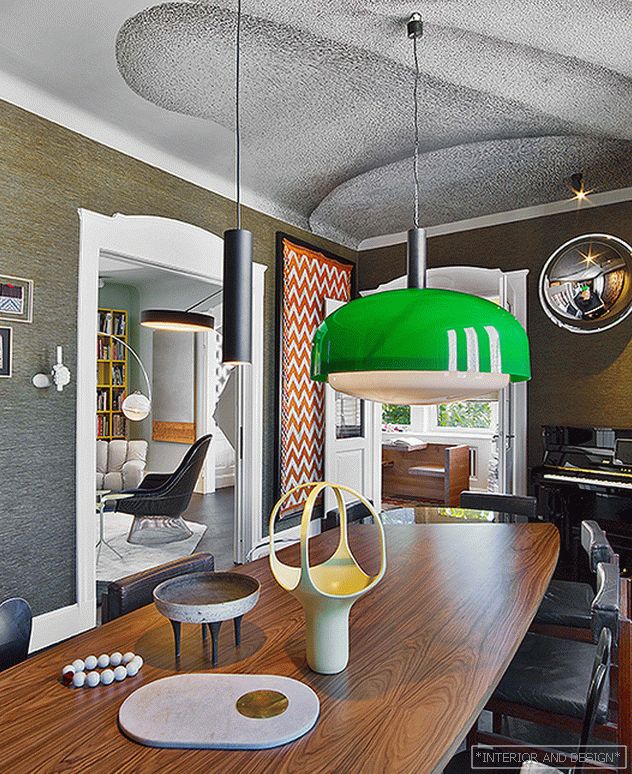
The corridor is not only the axis on which rooms are “strung”, but also a kind of gallery filled with art objects and things from travels. Light gray wall decorations and black herringbone parquet floor serve as a neutral background for treasures from different countries, including the central exhibits - an old bench from India and a rhino head model.
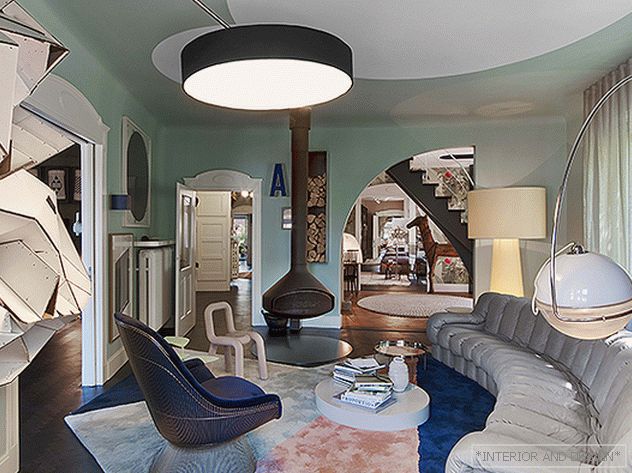
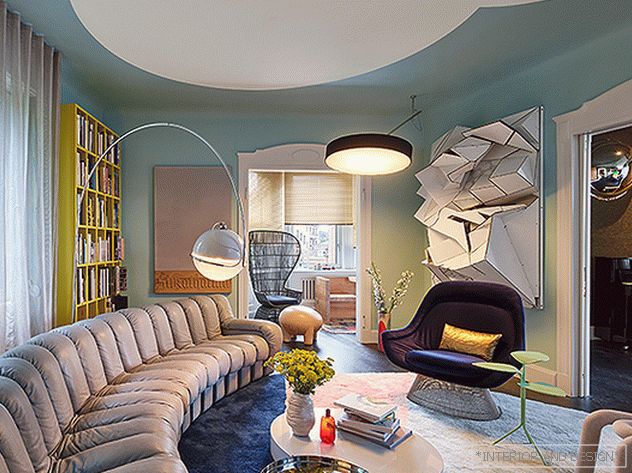
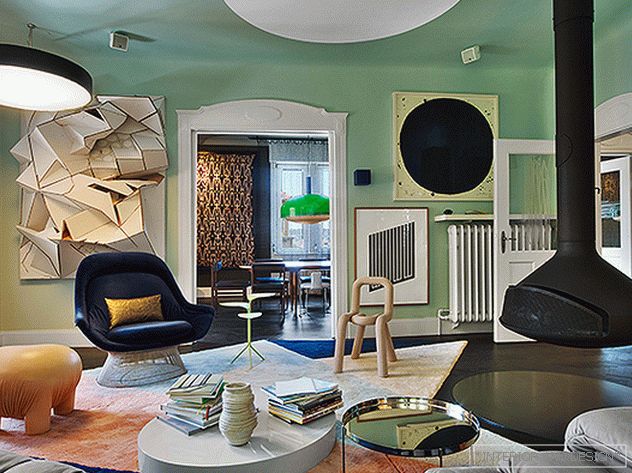
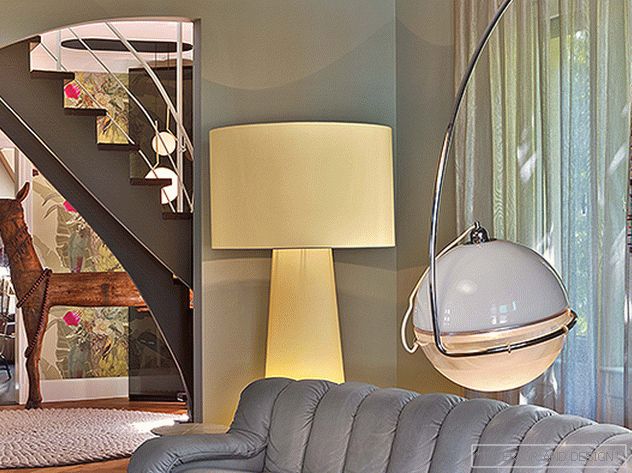
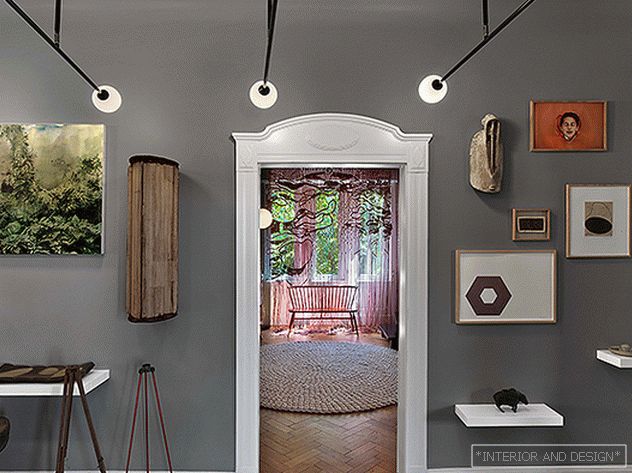
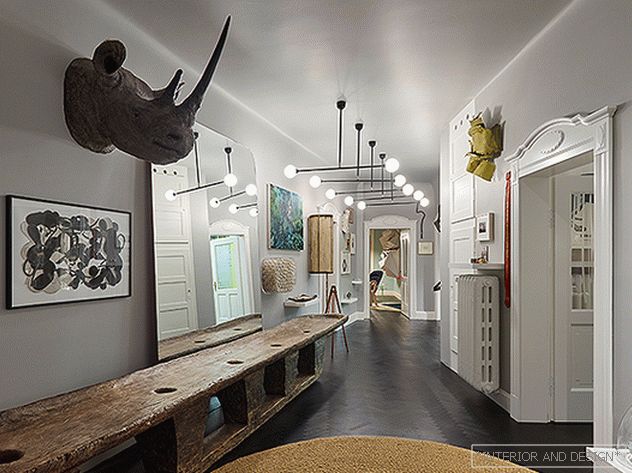
In the living room, the interaction of large expressive forms, graphic patterns and contrasting colors. On the background of light blue walls stands a bright yellow rack, on a geometric-shaped and colored carpet - furniture with smooth outlines: a curved sofa DS-600 from de Sede, a Knoll chair by design by Warren Platner, a Bold chair from Moustache. The topic of circles, repeated in the interior of the apartment, is supported by two intersecting circles on the ceiling, which resemble the light of searchlights.
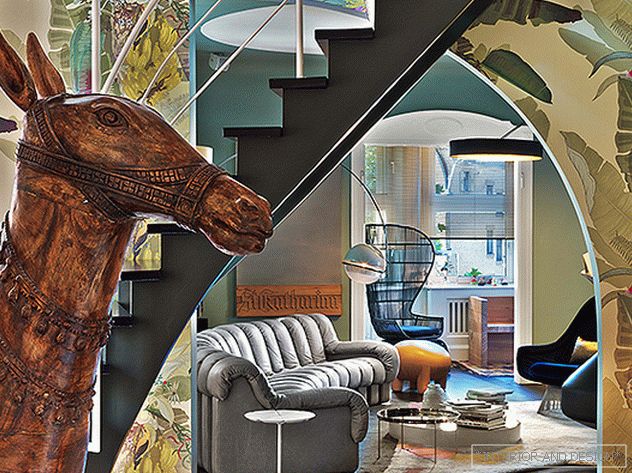
В столовой царит текстиль: от темно-зеленых шелковых обоев и вязаных крючком занавесок до трофеев из путешествий — узбекских икатов, индийских вышивок, лаосских аппликаций. Но главная точка притяжения взгляда — потолок, расписанный в технике пуантилизма художницей Аликс Валинэ. С гостиной столовую соединяет небольшая проходная комната с креслом Crinoline Патрисии Уркиолы для B&B Italia. Декор потолка и стен в ней создает оптический эффект.
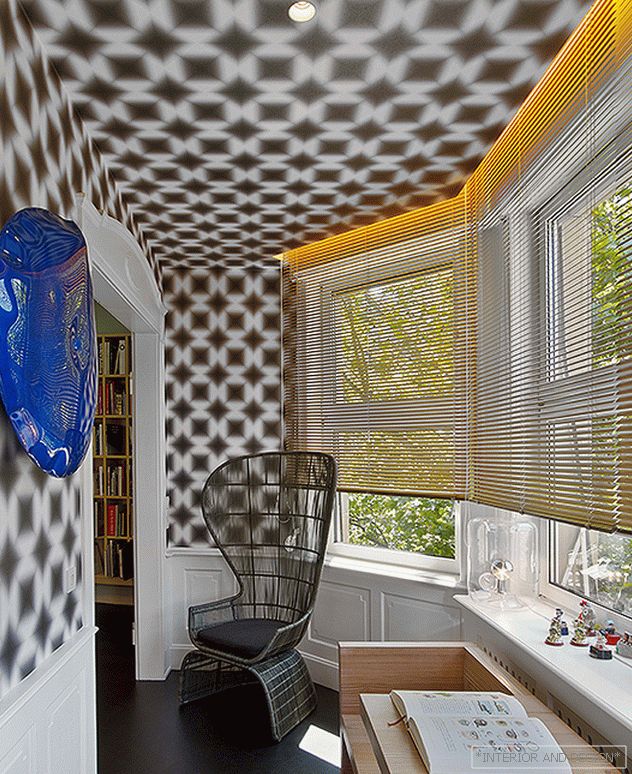
The bedroom is filled with books. Thanks to the mirror panels in the depths of the room, the shelving, and so occupying the entire wall, seems endless. There is nothing superfluous: a bed in leather upholstery, a reading corner with a chair and a Bell table from ClassiCon, lamps and a carpet. Behind the mirror wall is a dressing room in black and white.
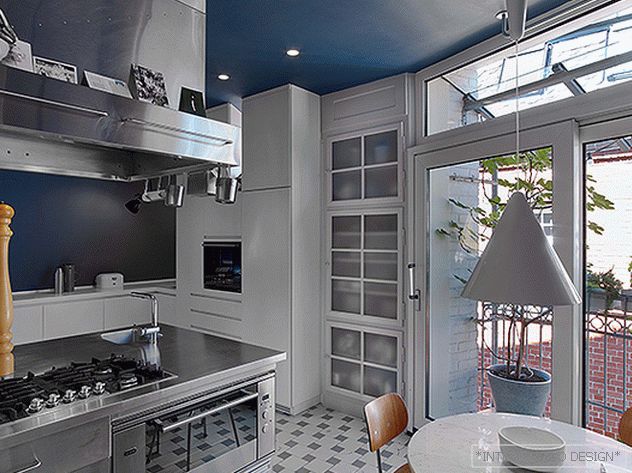
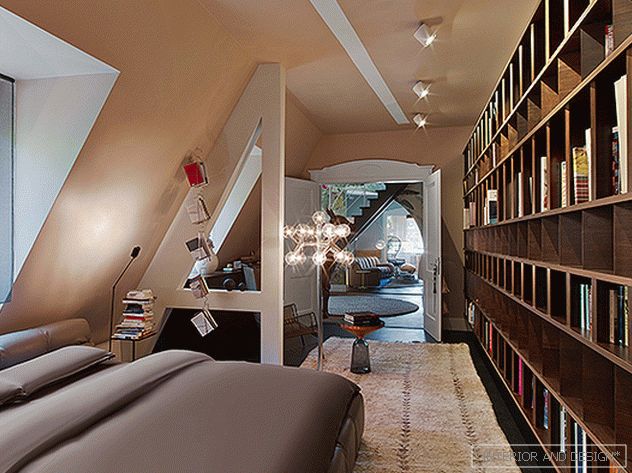
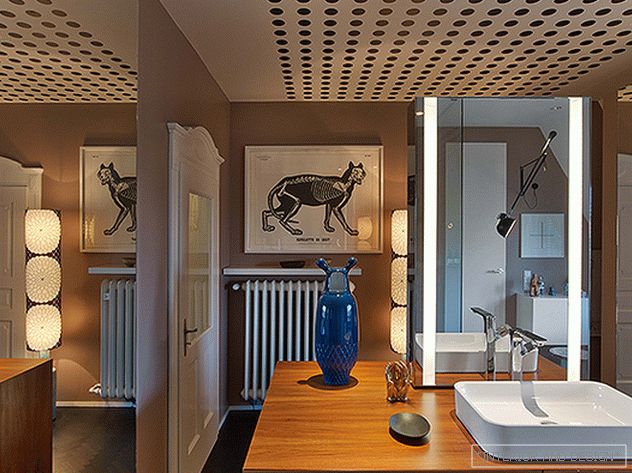
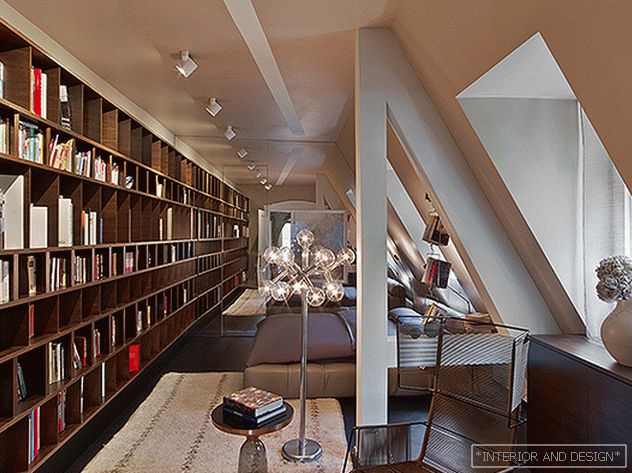
At the opposite end of the apartment is a kitchen where the hosts love to cook with friends. The main colors here are blue, white and steel. Light enough through windows to the floor. Near the master and guest bathrooms. The first one with shell rock on the floor and part of the walls, an abundance of mirror surfaces and furniture made of rosewood. The second with a geometric pattern on the walls and a mirror of asymmetric shape.
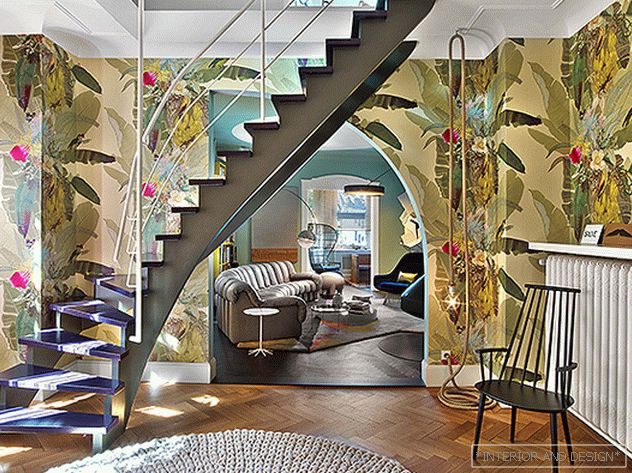
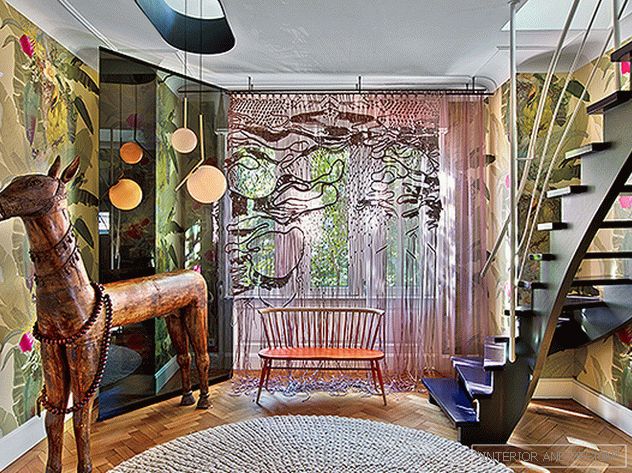
A small hall with a staircase leading to the second floor became a kind of exotic “greenhouse” - with tropical wallpaper, wooden sculpture from India in the form of a horse, hanging down like lianas lamps. It is in this room that authentic oak parquet is preserved.
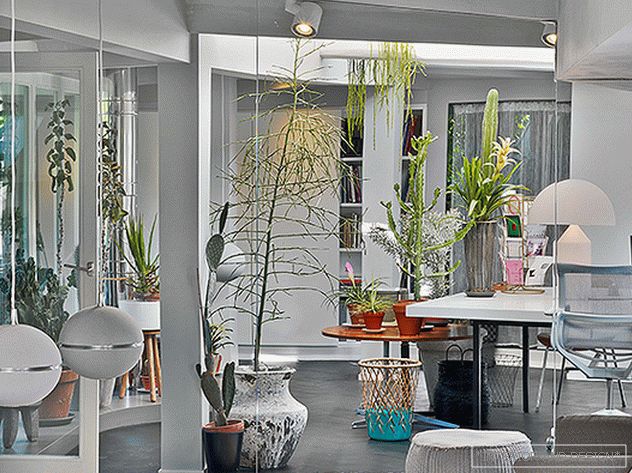
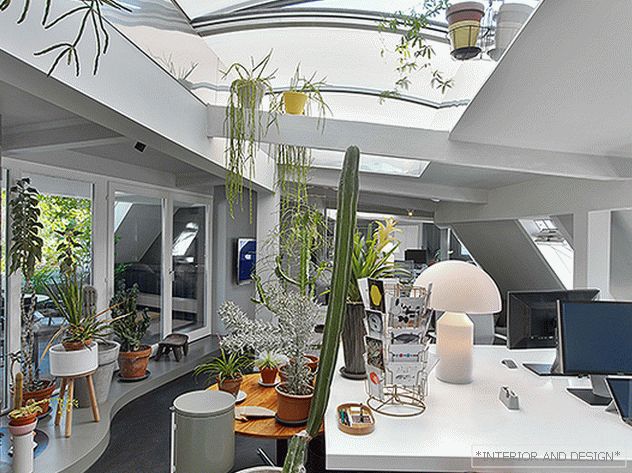
Almost the entire space of the attic flooded with light is given under a study. The floor, located directly below the roof, has an exit to the terrace overlooking the green alley. "Natural" theme supports the abundance of living plants. There is also a small "cinema", an extra bed for guests and a bathroom with a steam shower.

