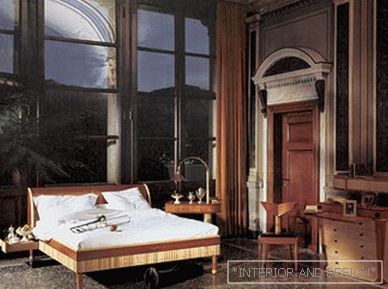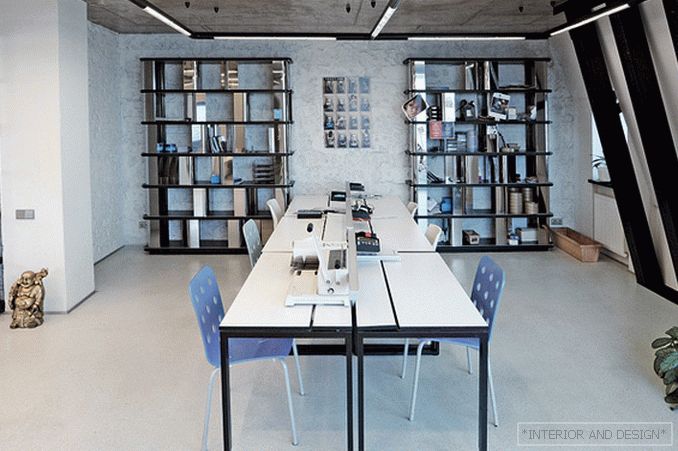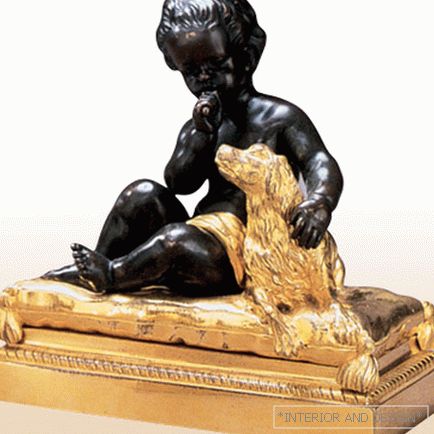Apartment for a young woman - the task was formulated for the architect Tatyana MironovaThe interior was designed for a young woman, so the architectural task was built in two ways: on the one hand, the architect Tatyana Mironova decided to preserve the atmosphere of history and in the interior, so that the transition from the facade to the inside (the apartment is located in an old house in the very center of Moscow), in an apartment, was natural and smooth, without sharp stylistic and historical contrasts. On the other hand, serious brutal style ar-deko, served as a "base" for the interior, it was necessary to soften, introduce female veil, visual lightness, intrigue.
Tatyana Mironova always builds the interior "from the point of view of the guest." She believes that if we take the point of reference of a person who first crossed the threshold of a house, the project gets a dramatic development, an interesting scenario. The guest should gradually “open up” the interior, and moving around the apartment and changing impressions should occur according to a specific program conceived by the architect. So, the guest should immediately be clear where to go, where the “hospitality zone” is, and where to go is not worth it, where is the private territory. Well, if the "rules of reading" interior are determined immediately, in the lobby. From here the route is drawn - to the living room or to the accented dining room ... In this case, the main interest for the incoming is concentrated on the main dining room. Chairs of soft graceful forms are clearly visible through a transparent glass table. The author of the project wanted to emphasize femininity, festivity in the interior, therefore glass became a through decorative motif (except for the dining table, this is a set of mirrors, lamp bases, chandeliers). Once in the dining room, the visitor can view the entire space. This is a long light rectangular hall, the end walls of which are decorated with classic pilasters and eaves of dark wood with flutes and carvings. Large mirrors, located directly opposite the line of windows, increase natural light and volume. This room contains all the leisurely important functions of the house - a kitchen, a front dining room, a group of sofas and armchairs, and a television area. All four "islands" are exhibited along the same axis. A series of large mirrors knocks down an elongated composition, creating the illusion of immense space with many zones and windows.
The bedroom uses the same architectural technique as the living room: neoclassical portals placed opposite each other serve as a setting for large mirrors, creating an endless perspective.
Another thread that “stitches” all the rooms is a fresh bluish color, neatly inserted into the interior: upholstered furniture, ornament of floor vases, the body of table lamps ... This color, so characteristic of the interiors of the southern Mediterranean, often causes fear in Russia , and absolutely in vain, proves the author of the project. Blue, turquoise in the form of accents look very noble.
Project author Tatyana Mironova: “I am sure that the interior only has value (including material) when there is architecture. Even if you take out all the furniture, the space should be ringing, clear, beautiful! ”
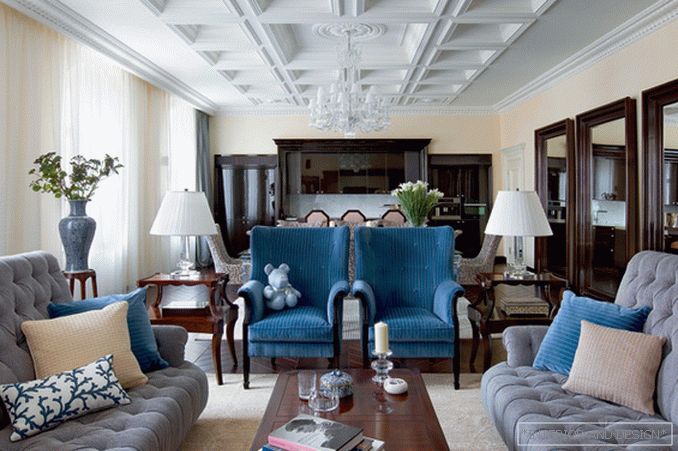
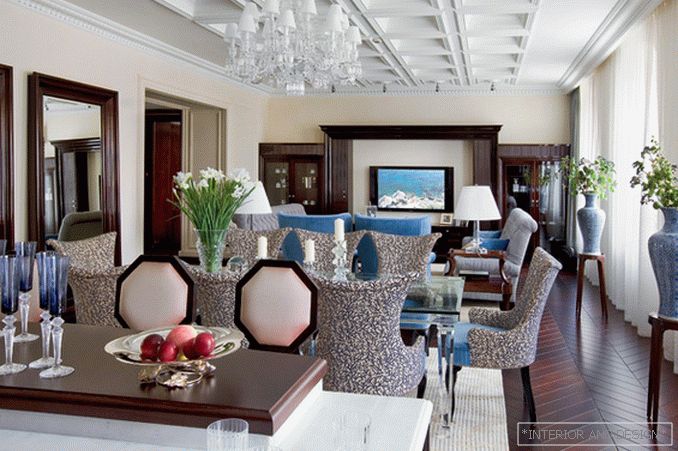
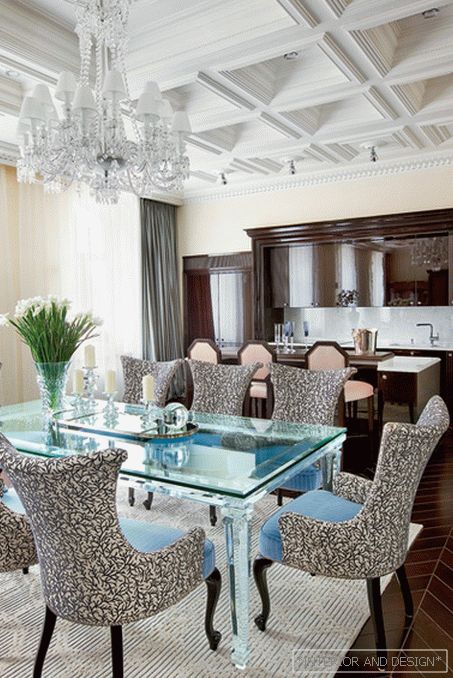
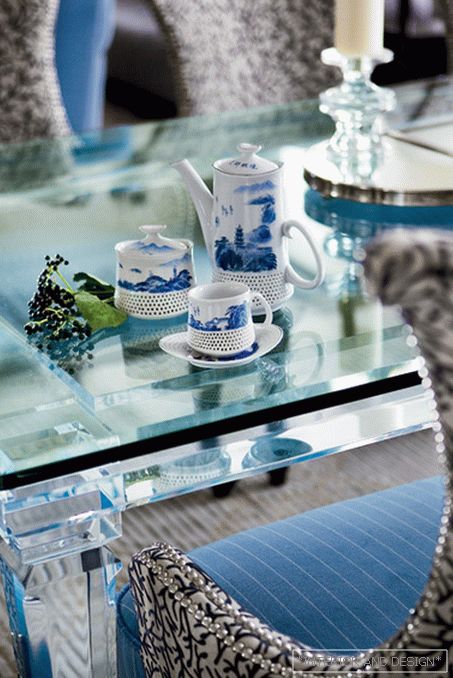
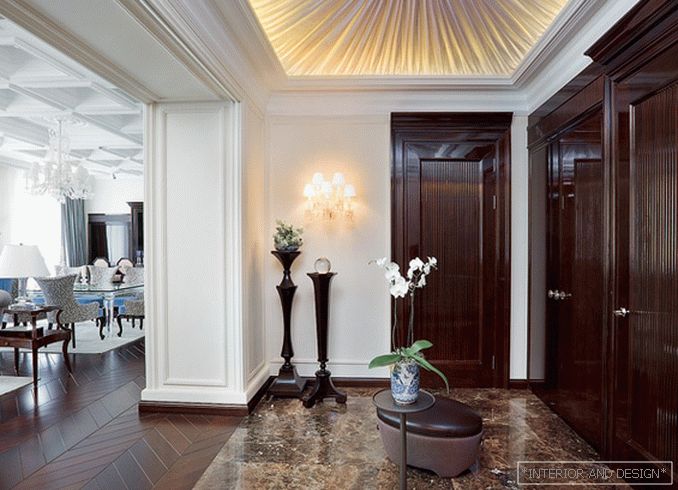
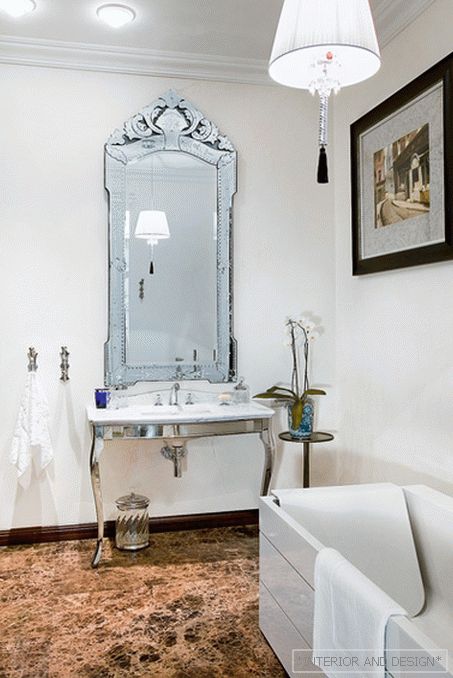
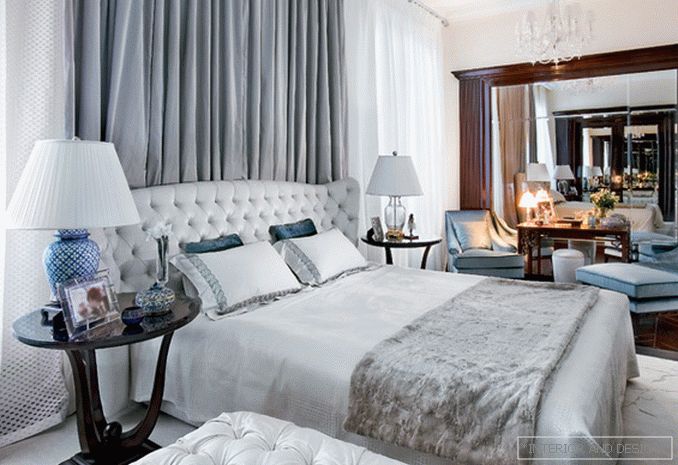 Passing the gallery
Passing the gallery 
