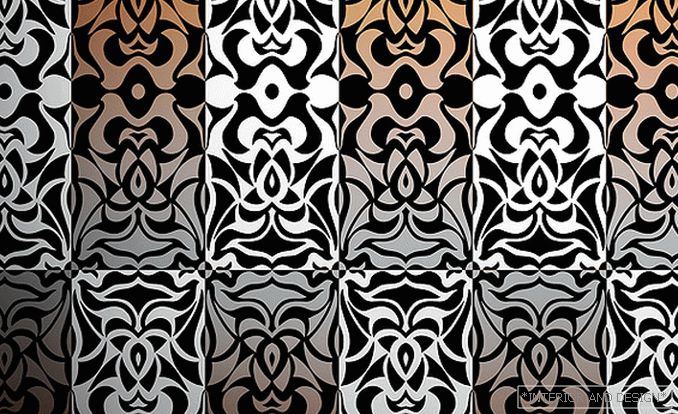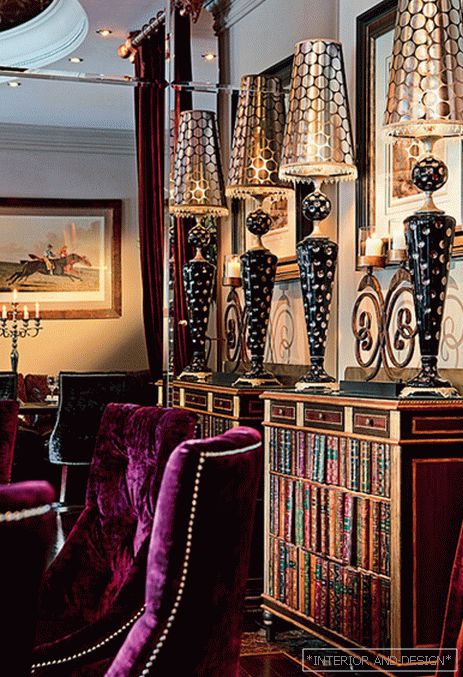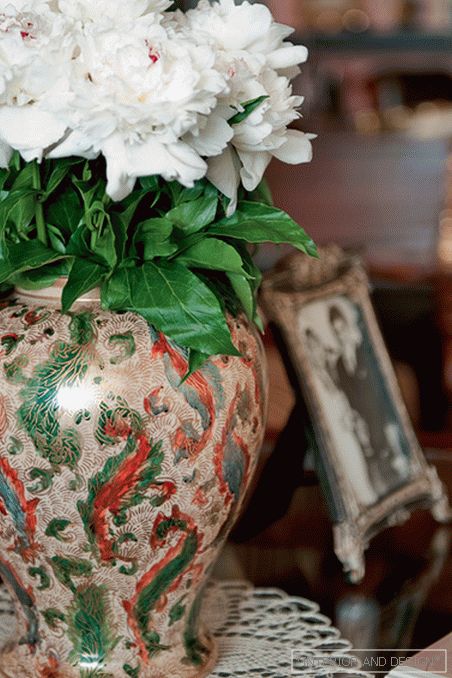apartment of 150 m2
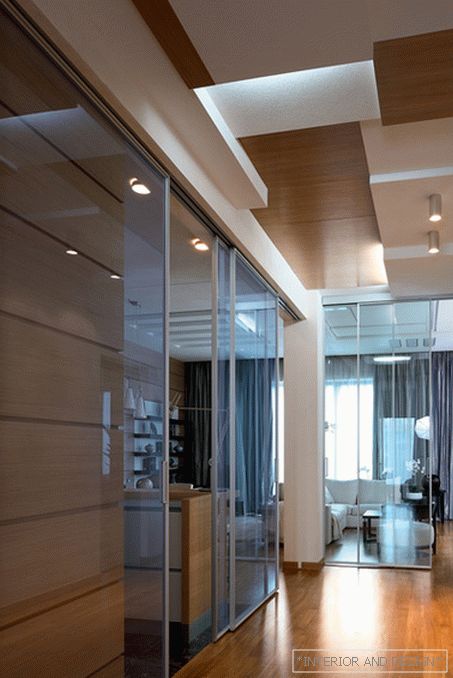
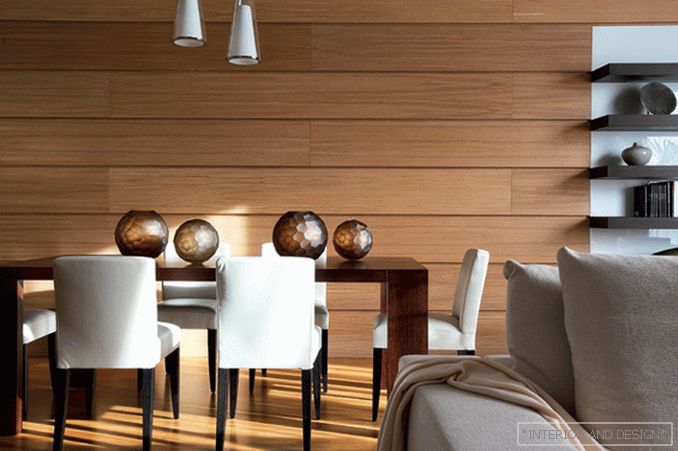
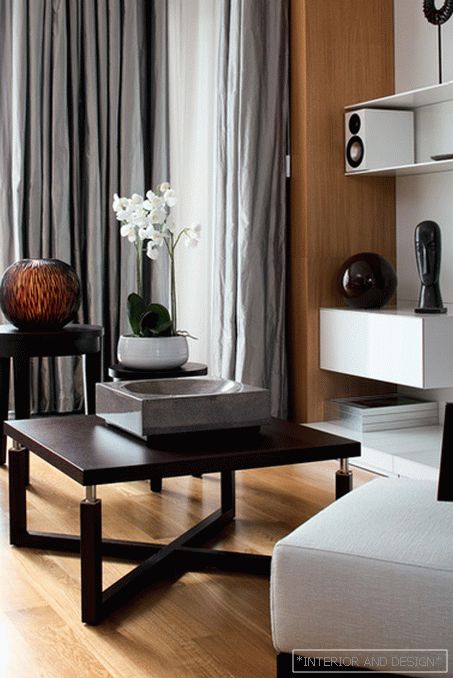
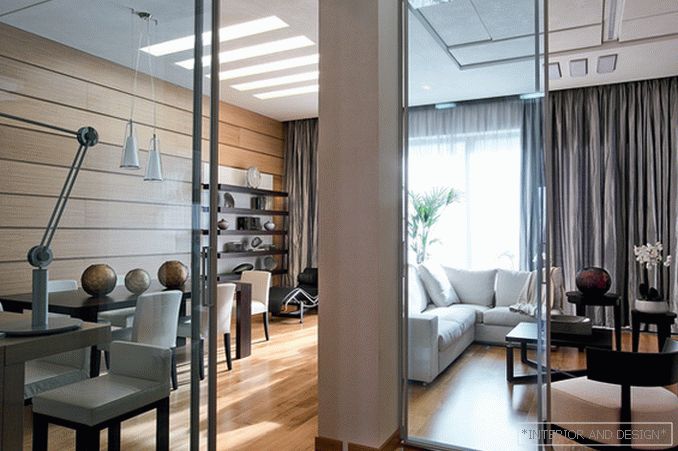
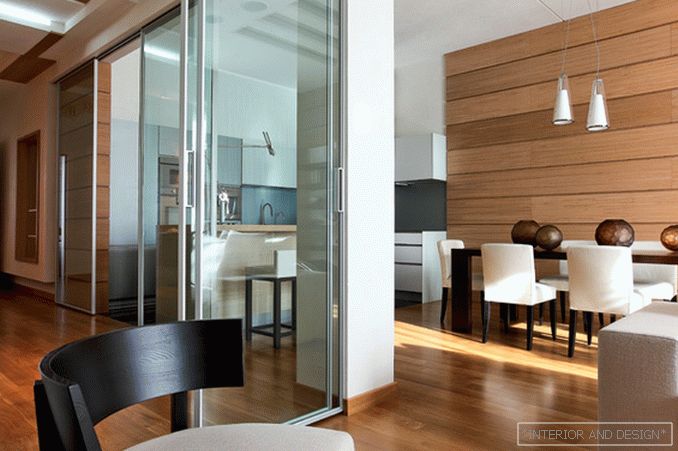
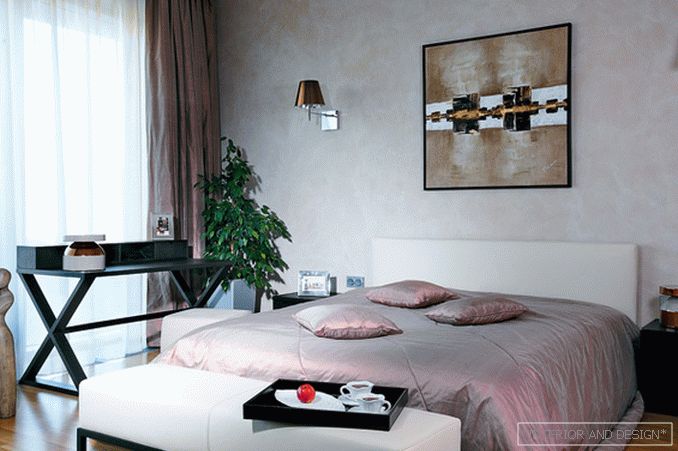
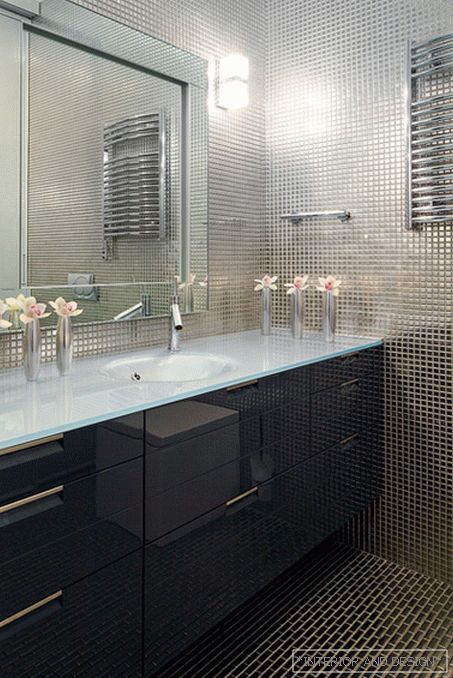
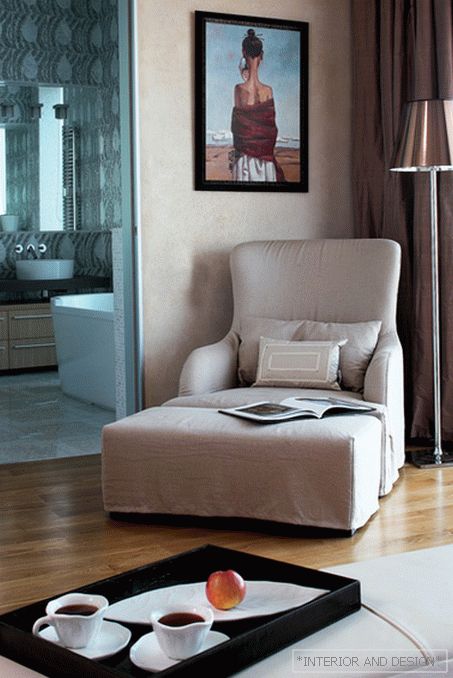 Passing the gallery
Passing the gallery A photo: Zinon Rasudinov
Text: Olga Vologdina
Stylist: Olga Roslova
Project author: Julia Kryuchkova
Architect: Nina Zhorova
Magazine: N10 (165) 2011
As can be seen from the original plan, the apartment is an elongated rectangle with blind longitudinal walls and end facades glazed entirely from floor to ceiling. The zoning of the space predetermined the panorama from the windows: the combined living room, dining room and kitchen, as well as the children's room are facing the courtyard, and the private rooms (bedroom, dressing room and bathroom) are oriented to a quiet street.
In order not to split up the space of the public zone and provide daylight access to the central part of the apartment, the author used glass sliding partitions of three meters height. Transparent walls zone the living room space, cutting off smells from the kitchen, and at the same time the space looks solid. As the author of the project notes, in order to make solid panels of glass, it was necessary to go through a lot of factories. In addition, the panels were supposed to be as concise as possible, without any extra fixings and knots.
Such attention to the materials and quality of performance can be traced throughout. Since the interior was conceived minimalist from the very beginning, it was important to execute every detail at the highest level. “I mainly work in the classics and know from experience that you can create a classic interior only with the help of high-quality materials, busy decor, good furniture,” says
Project author
Accessories for shooting provided by salons

