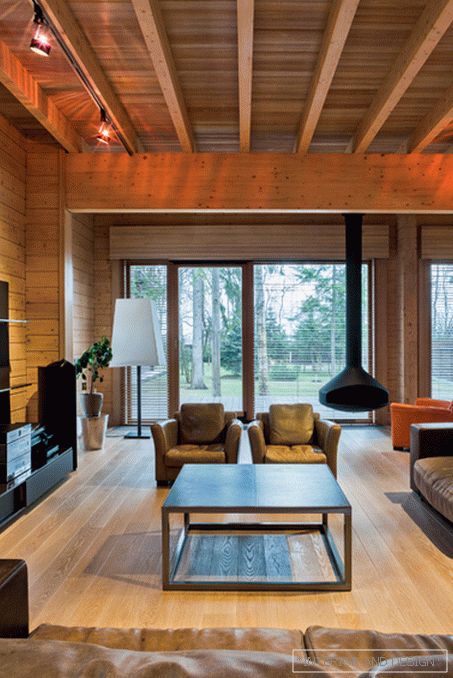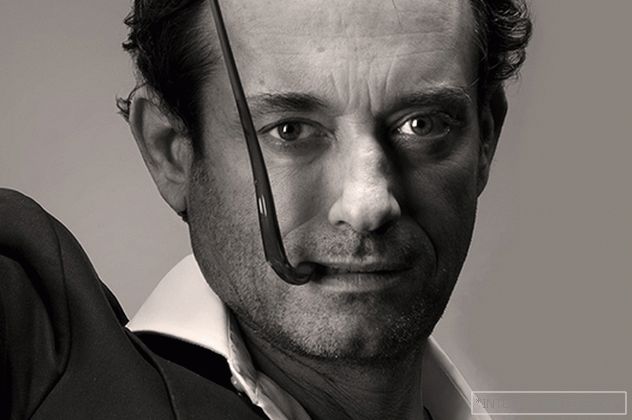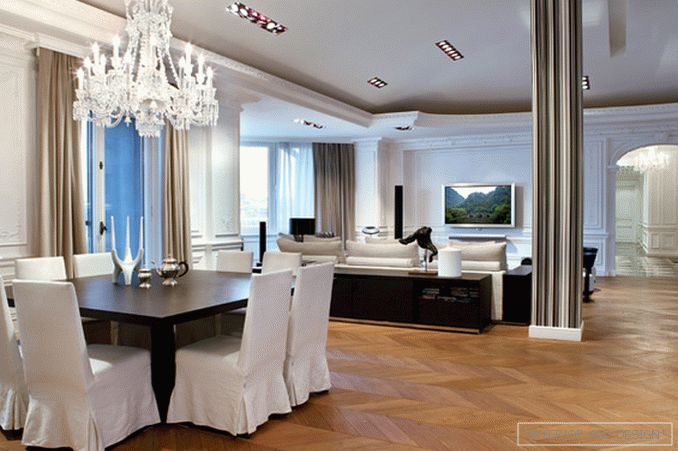This living room is part of the open space of the first floor in the house designed by Vadim Grekov. This house has a special relationship with the environment.
 Passing the gallery
Passing the gallery Magazine: Decor N10 (209) 2015
The space of the first floor is designed to be open and flowing. The feeling of freedom is emphasized by the continuous glazing: beyond the windows is the natural landscape. Another plus of such glazing is a lot of natural light.
The house is made of timber, and this determined its configuration: in the plan it is a rectangle. To soften the stiffness given by such a geometry, it is worth paying attention to tactilely pleasant materials, such as, for example, wood and natural leather in upholstery of upholstered furniture. The author of this project did so.



