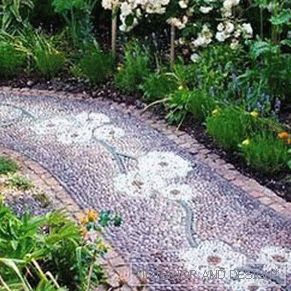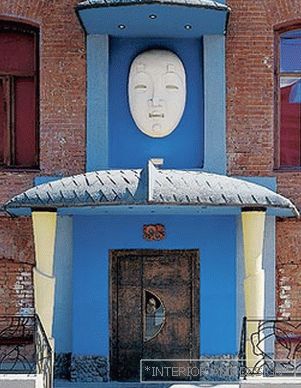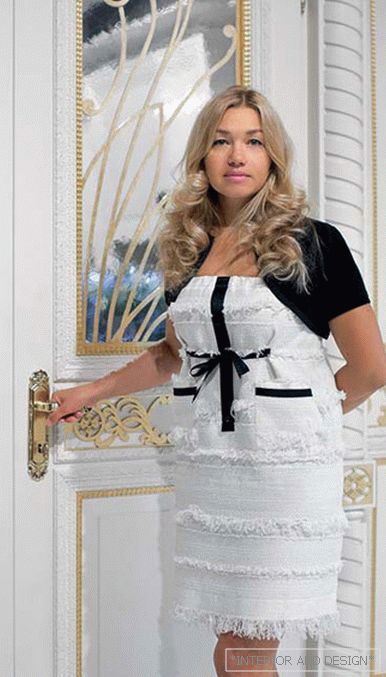When working on the interior of this apartment, architect Alexei Nikolashin took into account both the architectural features of the house and the functional specifics of the apartments.
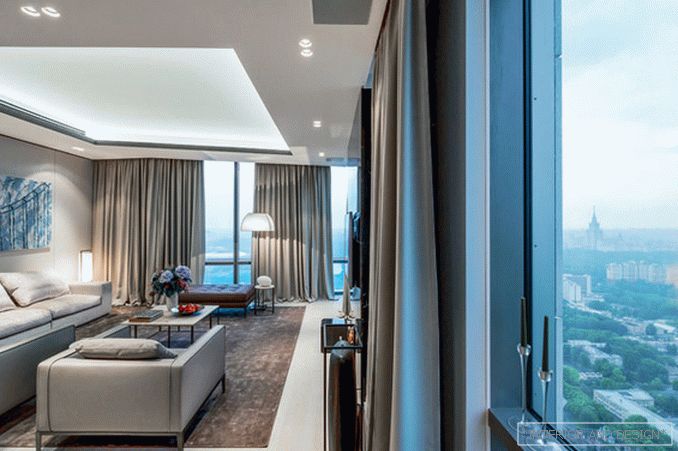
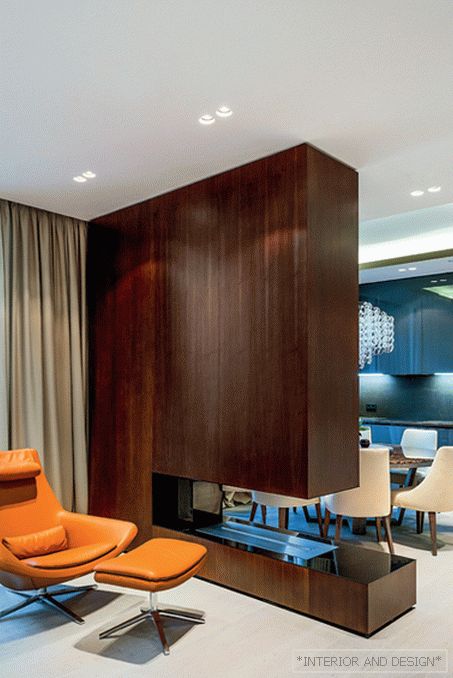
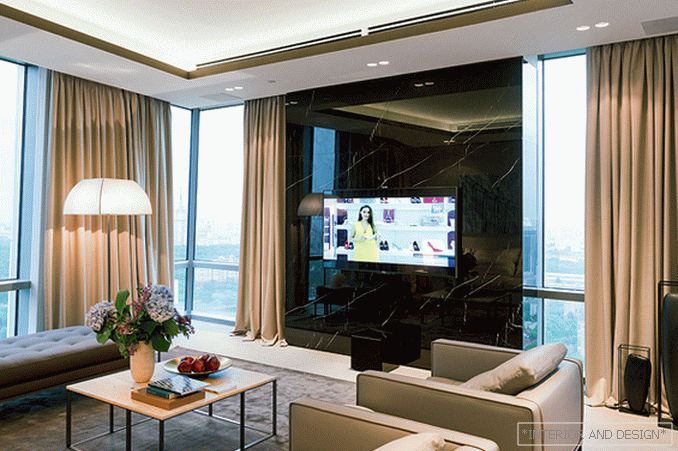
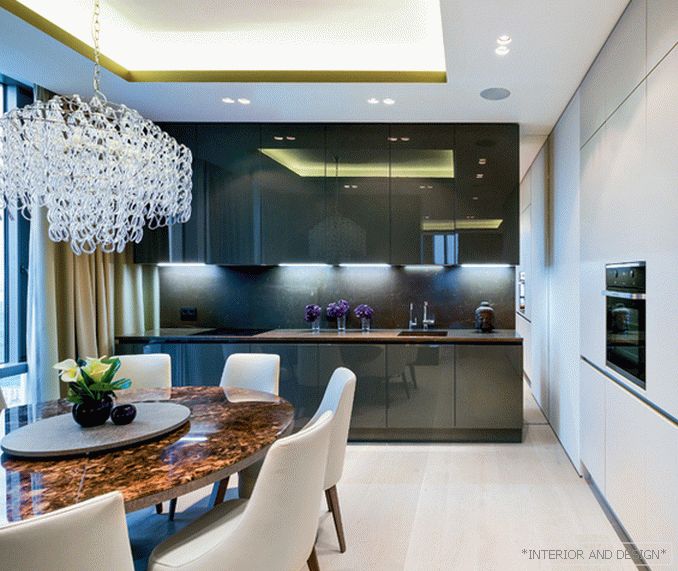
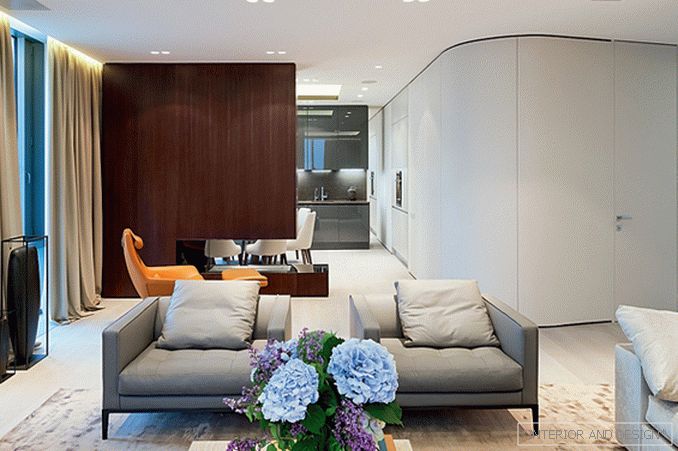
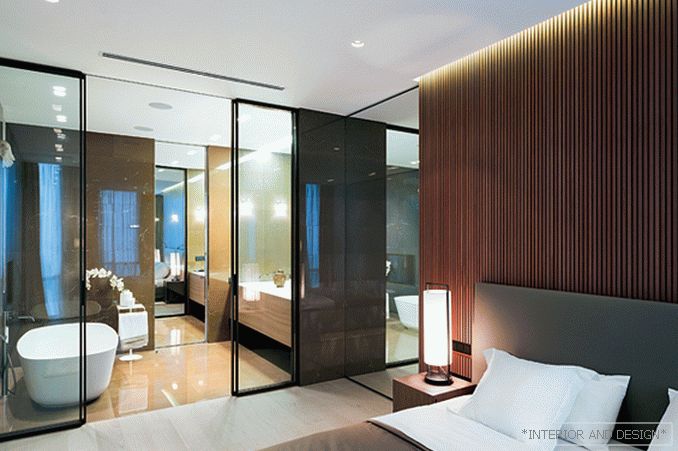
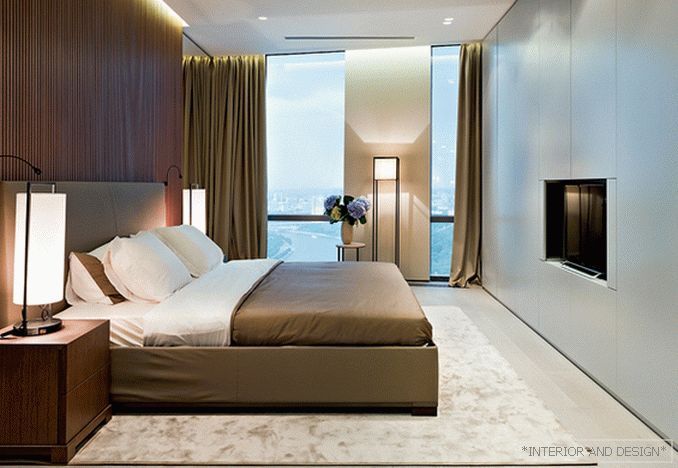 Passing the gallery
Passing the gallery Text: Olga Vologdina
A photo: Ilya Ivanov
Project author: Alexey Nikolashin
Magazine: N5 (215) 2016
Project author Alexei Nikolashin: “The apartment is located in a modern high-rise and has a full glazing on three sides. As an architect, it was very interesting for me to work with such material. This is a completely different sense of space, other principles of building volume. ”
The first point that Alexey Nikolashin draws attention to in the story about the project is that the apartment is not intended for permanent residence. It is located in the highest of the towers of the famous “House on Mosfilmovskaya”, on the upper floors of a skyscraper. The owners stay there during their visits to the capital, perceive it as a place where you can live, relax and enjoy the view of Moscow. The genre of the “Weekend” apartments had a direct impact on the interior design both in terms of aesthetics and in the organization of volume. The need to split up space into separate rooms no longer exists. The architect divided the area into two parts: public and private. Living room, kitchen-dining room combined into one space, and as the zoning element between them made bearing pylon. The visual obstacle in his face is a plus: the pylon sheathed walnut panels and made of it a bio-fireplace. The second pylon bearing became the central element of the living room interior. “The particularity of the house’s architecture is such that most of the walls are panoramic windows and supporting structures between them,” Aleksey explains. One of the walls is deaf. To break the monotony of the wall and accent the living room area, we decorate the pylon with black marble and hang a television panel on it. Opposite is a sofa. Thus we solved the problem of organizing a soft group. And the problem inevitably arises, given that only one of the four walls is deaf, all others are transparent. How to arrange furniture in such a size is an interesting task for an architect. ”
Another important element of the planning decision is a semicircular three-dimensional structure that separates the hallway from the living room. As Alexey notes, the entrance door is in the far corner of the apartment. So that the corridor between the two parts was not too simple and boring, the corners were rounded. The ergonomics of space has become more comfortable and dynamic: the passage of a smooth shape as if pushes, draws a person into the living room.
The private part is represented by a separate nursery and parent unit. The bathroom and the bedroom are also combined into one space, they are separated by a transparent partition. The fact that the apartment does not live permanently, allowed the architect more boldly to approach the formation of a private volume. Entrance here masks the mirror panel. All doors in the house are below the ceiling, and hidden boxes make them as invisible in space as possible. As well as storage systems that hide under wall panels and look like part of a wall. This technique is an important point in the concept of the interior for recreation. “In life, we are surrounded by many everyday objects that do not add aesthetics to the interior and quickly clutter up space,” says Alexei. “Storage systems are a necessary element in the fight against chaos and chaos. But the cabinets themselves can be annoying with their presence, so we tried to remove them from their eyes, hide them behind the wall panels. This allowed to make the interior really functional and at the same time extremely clean, free from unnecessary things. ”

