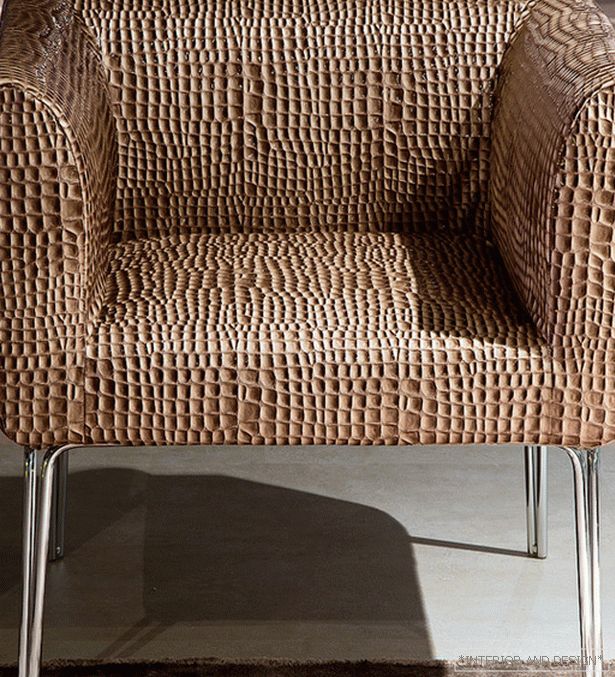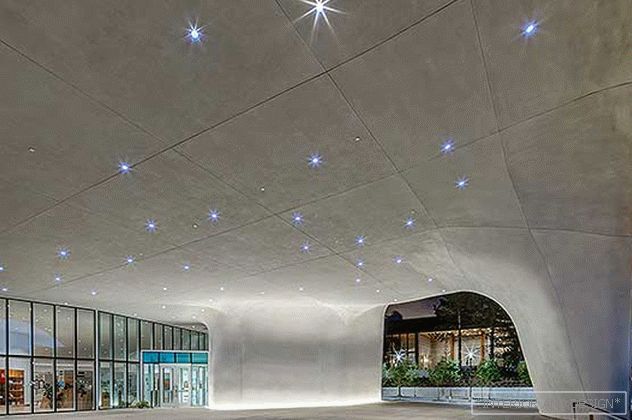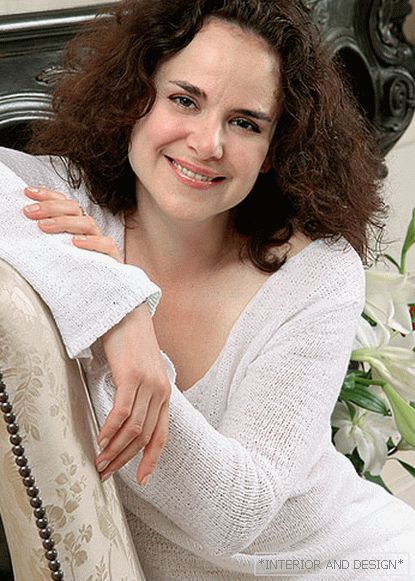"охотничий замок" (800 м2) в Подмосковье Oleg Poddubny, Михаил Скворцов, Олег Жуков
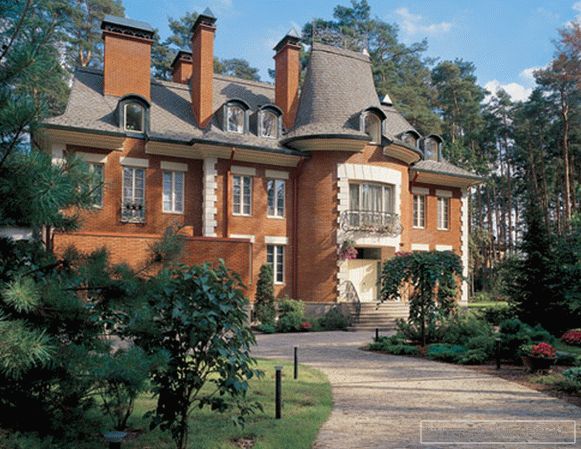
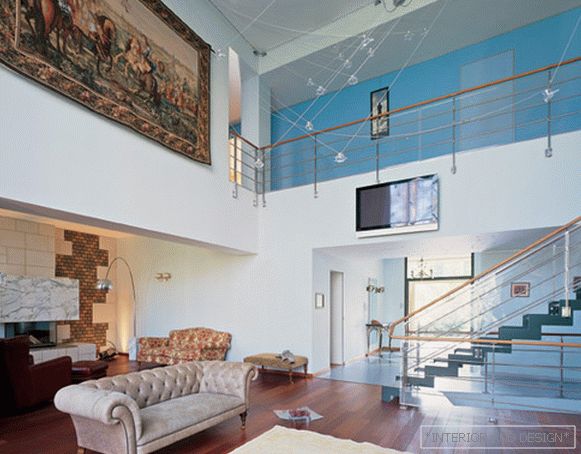
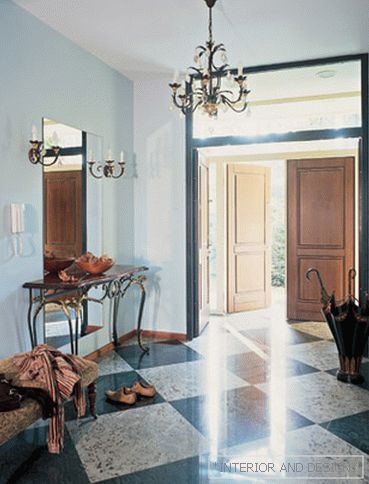
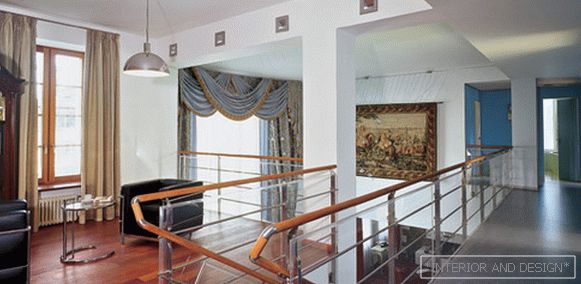
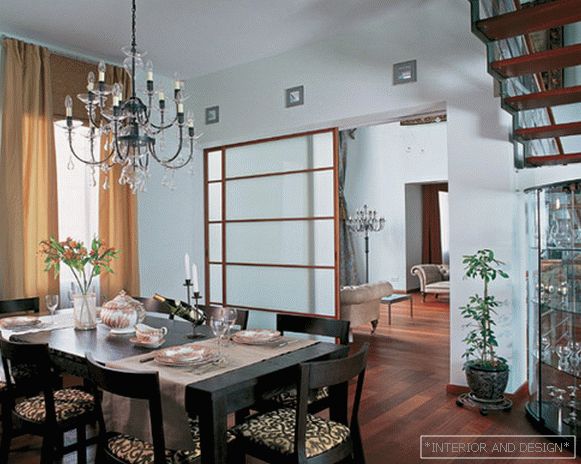
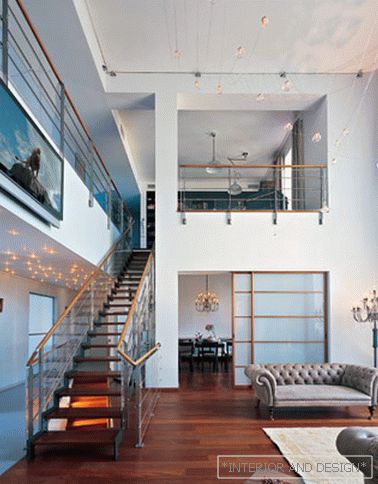
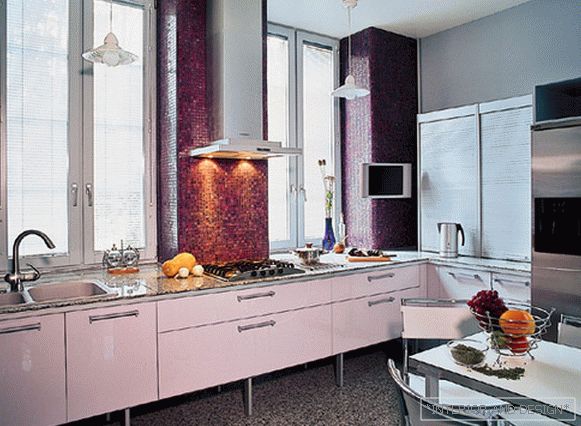
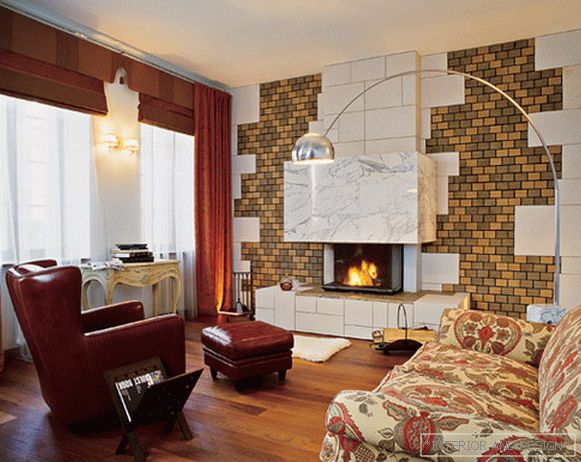
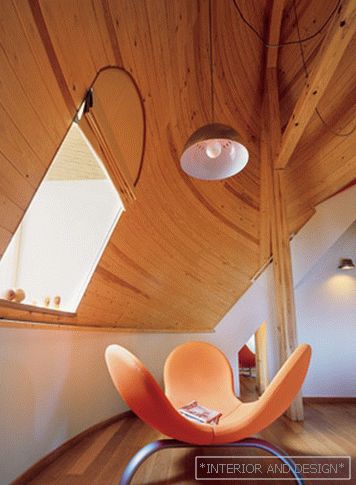
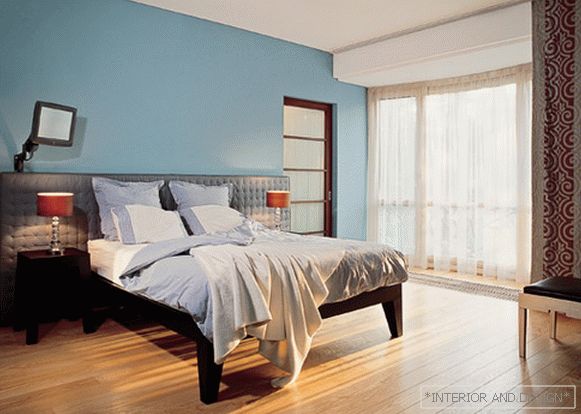
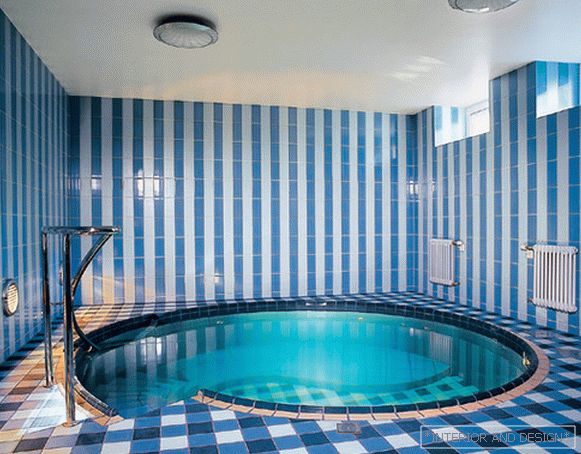
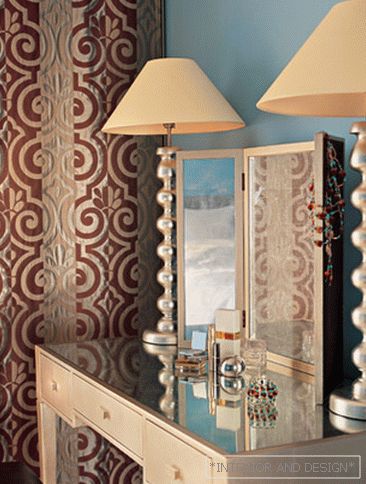 Passing the gallery
Passing the gallery Stylist: Maria Kriger
A photo: Ekaterina Morgunov
Text: Marina Leonidova
Architect: Олег Жуков, Oleg Poddubny, Михаил Скворцов
Decorator: Anna Zolotareva
Head of design bureau: Alexey Klinskikh
Magazine: (103)
Work on this amazing house in the suburban district of Zarechye began not only with the creation of drawings or sketches of the interior, as might be expected. Along with this, one of the main points was the myth-making - inventing a very exciting and deep-going history for the newly built mansion, which was to become a family nest for a large family.
"When the owner of the future house turned to us, - says the architect
And we literally conceived the following: to build a very modern house that would look like an abandoned hunting lodge of some aristocrat of the French Romantic era. The house, which had stood for centuries in complete desolation, was suddenly discovered by the owner at the beginning of the XXI century, lovingly restored and decorated in the spirit of the new time. This legend is due to a number of objective circumstances. Firstly, the general uniform building of the entire village, sustained in retrostyle, so that the modernist facade would look defiantly alien here. Secondly, the magnificent site of the old forest, in the depth of which the house is located, - the idea of a hunting lodge looks in such an environment more than convincingly. The fact that this house is destined to become a family mansion turned out to be decisive, we hope that it will last for centuries, and, as is known, retrospective styles are least affected by time and fashion. "
As a result, the historical falsification invented by the authors has transformed the standard project beyond recognition. Initially, the facade was supposed to be much lower and wider, but then it would not at all resemble French castles of the 17th century. So they made him slimmer and taller, finishing with a high roof, under which the attic was located. Window openings have increased significantly, and in some places traditional French windows have appeared.
The organization of the internal space has also undergone a serious rethinking. First, it was made pseudosymmetric. The building itself is a volume with an attached outhouse, however, through the use of unique door-deception, merging with the wall and not visible to the eye, from inside the extension is visually cut off from the main premises, which as a result look perfectly symmetrical, as it should be according to classical canons.
In general, the number of professional tricks and almost unaware of the audience quotes from the past, used by architects in this project, is amazing. Both the brick panel in the fireplace room, and the headboard of the bed in the “Dear Guest's Bedroom”, more similar to the gratings of the fence of the old park, and “inherited” solid granite slabs of the floor in the hall, and the battered tapestry on the wall in the living room are all unobtrusive details make people who have got into the house believe in the old story of this very new house, which was invented by architects, but such a truth-like old story.

