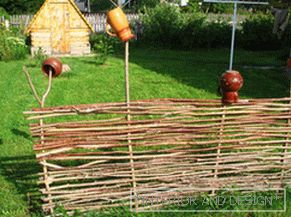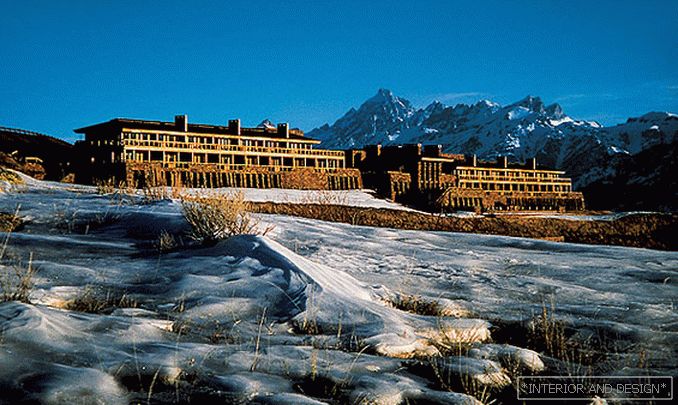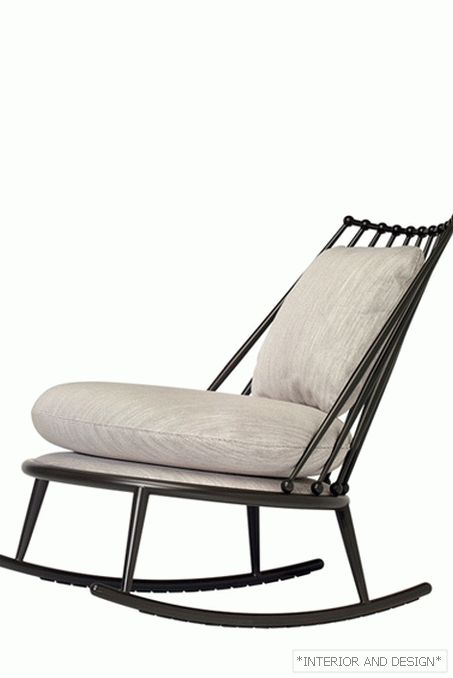two-level apartment (170 m2) in St. Petersburg Varvara Klimova
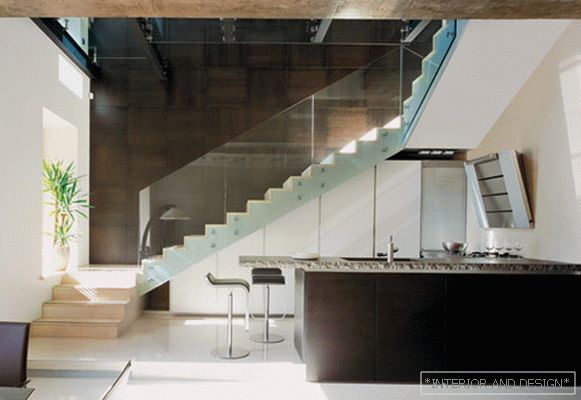

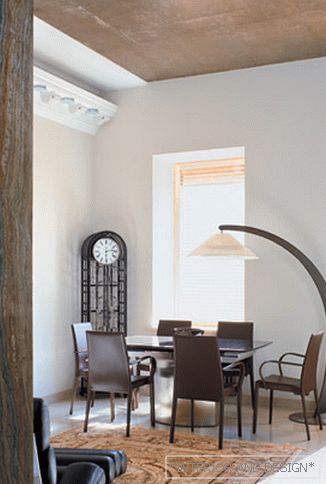
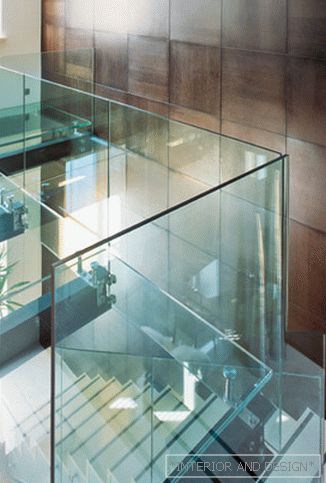
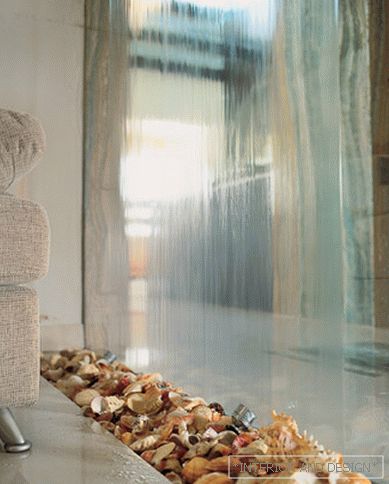

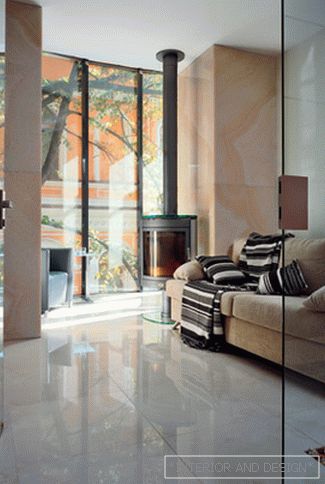
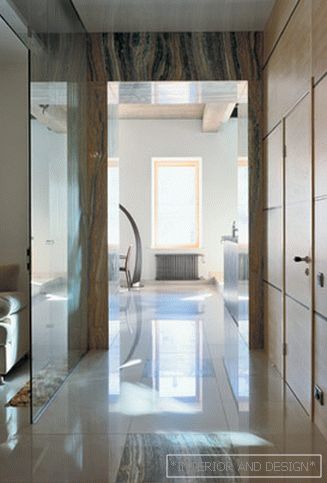
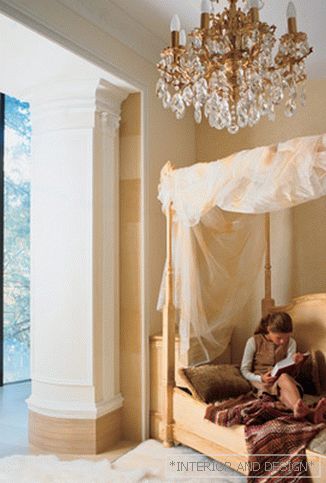 Passing the gallery
Passing the gallery A photo: Dmitry Livshits
Text: Olga Vologdina
Stylists: Tatyana Bakanova, Yulia Korzhova
Project author: Varvara Klimova
Implementation: Sergey Abubakirov
Construction Manager: Alexander Novikov
Magazine: (102)
This interior has come from excesses. Literally - the customer wanted a lot. One desire was replaced by another, the fourth came to replace the third, more and more heterogeneous materials and textures were involved in the project ... So at some point the function of the architect was reduced to "collecting images" - because it was necessary to bring together everything that the customer wanted, and all that could offer on this topic the author of the project. The situation was complicated by the fact that the owner was what is called in the subject: in the past he is a builder and he himself has seen a lot of interiors. So he wanted to "just". The task was not easy also because, on the one hand, the apartment had to be extremely comfortable for a family with two children (the youngest was only two years old), and on the other - ultramodern.
Architect Varvara Klimova made a bet on the contrast. "" to collect "heterogeneous things, - says Barbara. - For example, I like to have antiques in modern interiors. In contrast. Rich stucco plus minimal furniture, as in this project. I want to think that I do not create cold interiors, just to do it concisely and functionally. But in the end, I still go into a kind of stylistically cold direction. "
Indeed, what comes out from under the pen of Varvara Klimova can be called the northern modern. By the way, the house itself, in which this apartment is located, is also built in the modernist style of the beginning of the last century. It has very simple gray facades. The purchased apartments (one above the other) were located in the front part of the house, so that if there was a small garden in the courtyard, the idea was born to break through the new windows to the floor and open the wall. The appearance of this two-story bay window completely changed the interior, introduced nature, added more air to the architectonics of space.
A distinctive feature of the interiors of this apartment are materials - natural stone, wood, glass, concrete. "Natural materials enliven the interior, make it diverse. To make the doorway between the living room and the corridor look solemn, I trimmed it with onyx," says the architect. "It is very interesting: close - deep, complex texture, playing shades, from afar - everything blends into one color The same wood panels are good: from afar they work like a plane, a form, and near, thanks to the texture, you see a game, a life, a heterogeneity of surfaces. "

