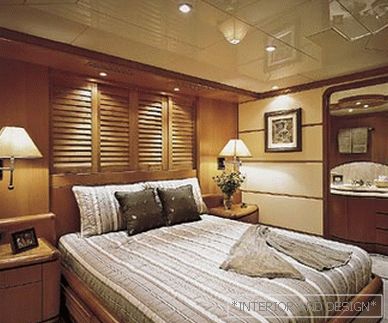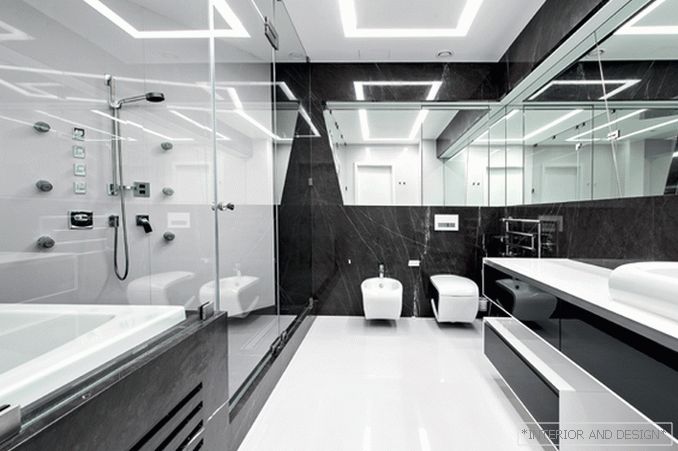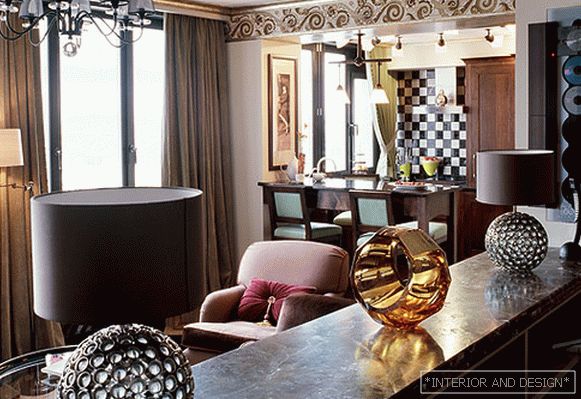apartment (330 m2) in Moscow
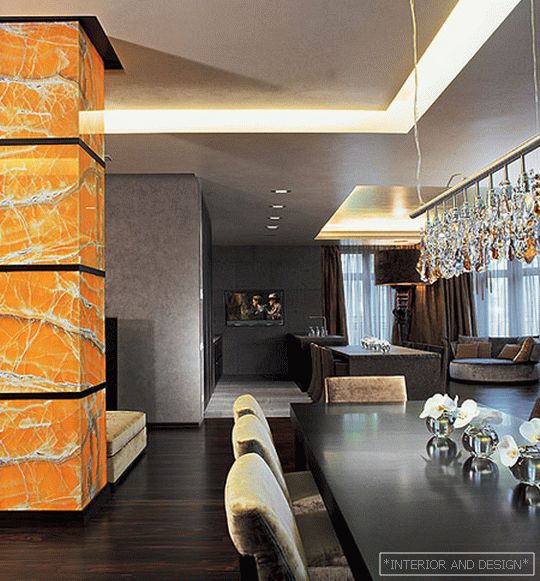
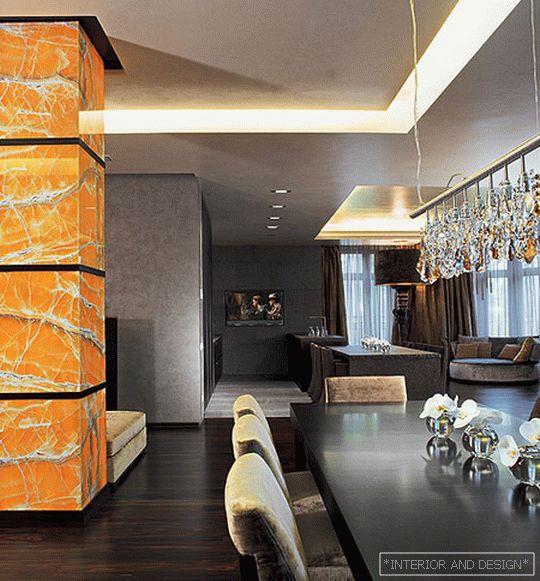
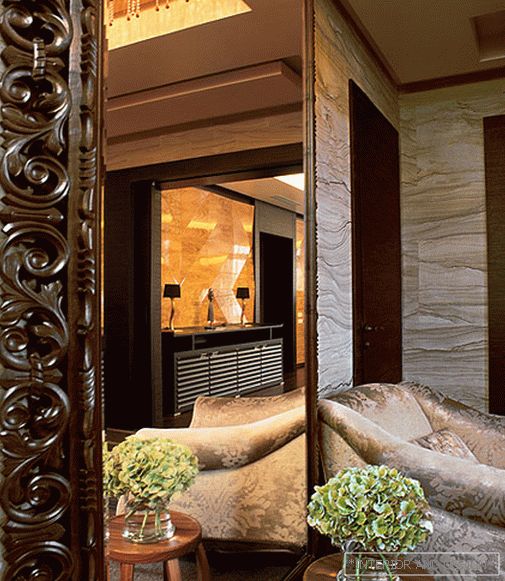
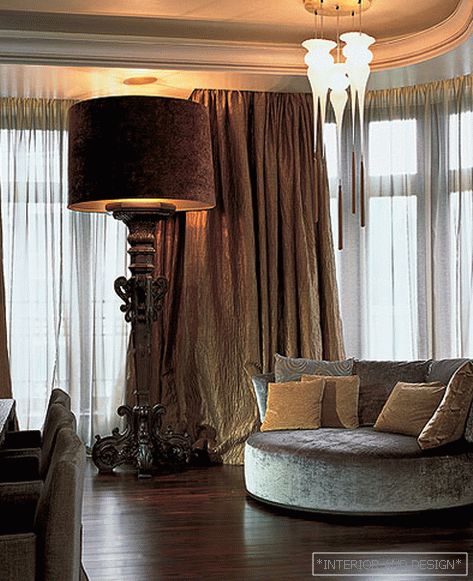
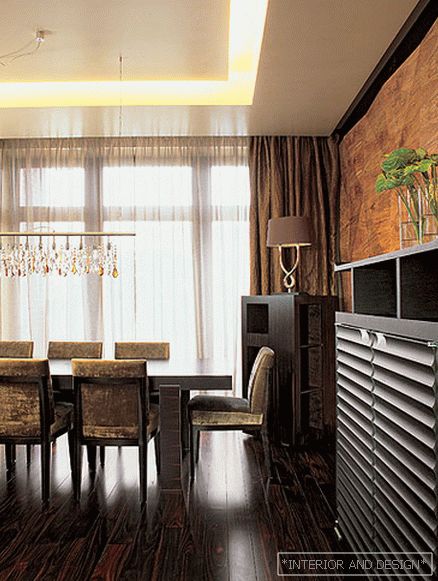
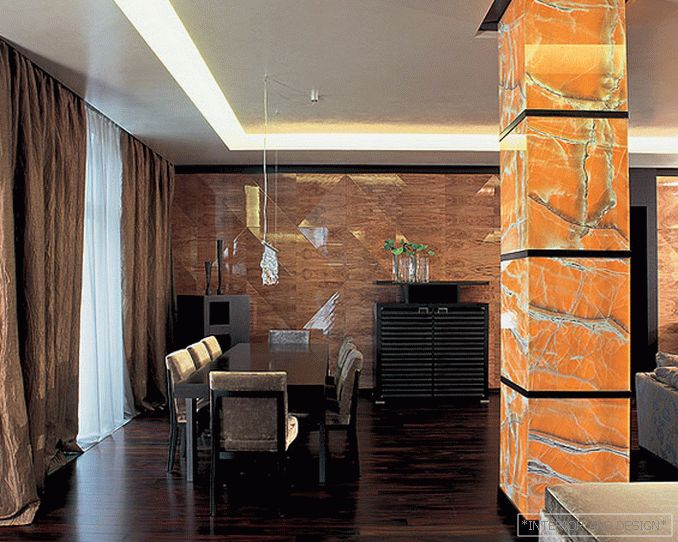
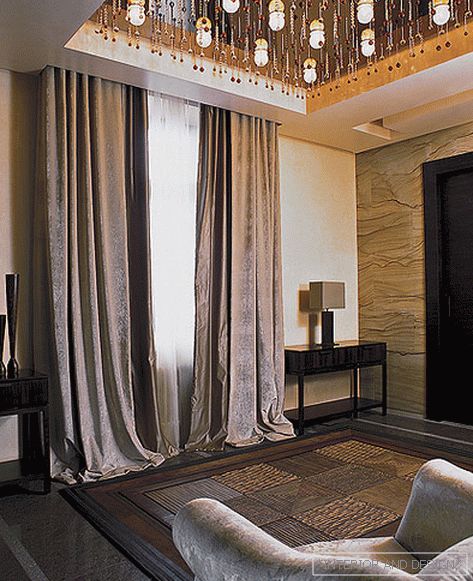
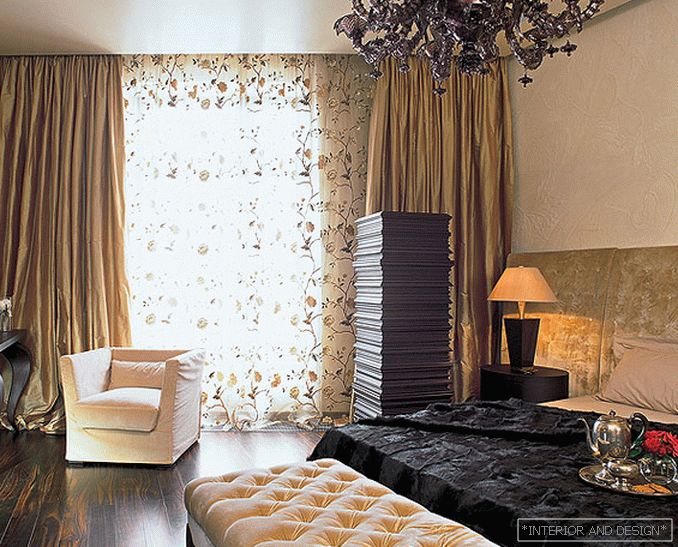
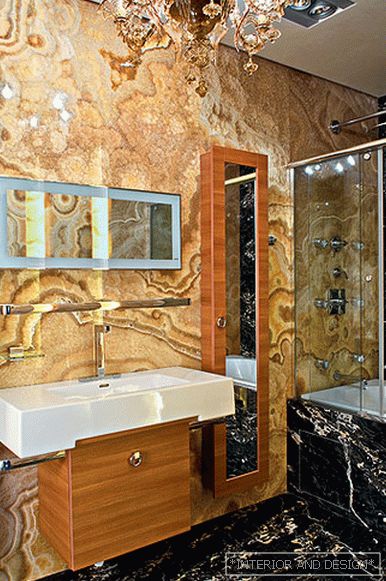
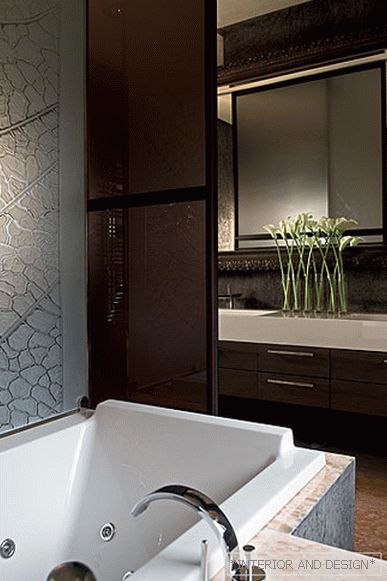
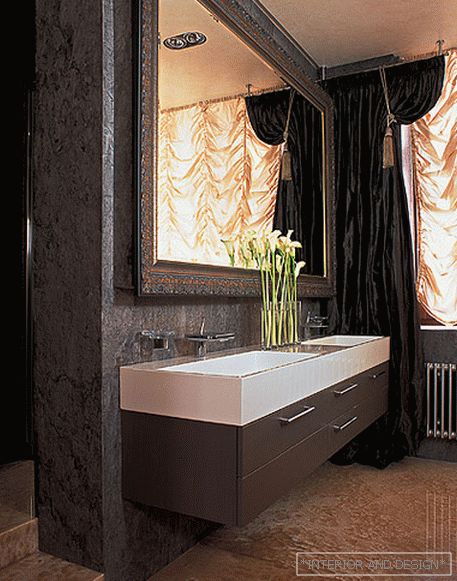 Passing the gallery
Passing the gallery Stylist: Maria Kriger
A photo: Alexander Medvedev
Text: Yana Ivanchenko
Floristic compositions: Sergey Malyuchenko (Botany Flowers Studio)
Project author: Dmitry Uchitel
Architect: Ruslan Ismagilov, Vladislav Lukashevich
Magazine: N11 (133) 2008
The work began literally from scratch - there was not a single partition on an area of 330 square meters. True, it was the only carrier column. But exactly where Dmitry decided to leave a large free space that unites the living room, dining room and kitchen. Instead of hiding and veiling the inevitable design element, the author of the project decided to turn it into a bright accent in the center of the room. So, from the very beginning in the sketches a luminous column appeared, lined with honey onyx. It attracts attention from the bright hall and is the dominant element connecting the interiors of all rooms. For the hall
In the living room décor another author's idea is a wall of three-dimensional lacquered wood panels. Folding a whimsical pattern from a natural wood pattern is not an easy task, so the panels were ordered in Italy. Dark brown console cabinets against the backdrop of this golden wall are closer to the Art Deco style. And, on the contrary, in the part of the room where all the kitchen appliances are hidden in the niche behind the glossy facades, the spirit of minimalism reigns. The brutal stone table with a tabletop hanging in the air is made of porfido, a special type of granite typical of minimalist kitchens.
To the question of how the architect managed to organically combine so many self-sufficient elements of the decor and decor in the interiors, Dmitry replies that he was guided precisely by the idea of unity. “In order to achieve unity,” he believes, “it is necessary to combine the elements correctly. For example, they should all be as active as in this apartment. There are many bright components that balance each other.
Project author
Customer opinion: "I like everything in the apartment! That's exactly what I wanted to see. At that moment, when the interior was conceived, I was fascinated by minimalism, there was something in the spirit of the Bvlgari hotel in Milan. Work on the apartment went very quickly, although in the process there were technical difficulties, because the architect was striving for the highest level of execution of what was on the sketches. Therefore, for me the main advantage of the interior is its details. Much can be considered for a long time and with pleasure. I chose soft pastel colors to always feel . Fortney In the living room, where I was most pleasant to spend time, a column of onyx -. A real decoration of the space when it is dark and one illuminates the living room, it looks amazing! "
Accessories for shooting provided by the showroom

