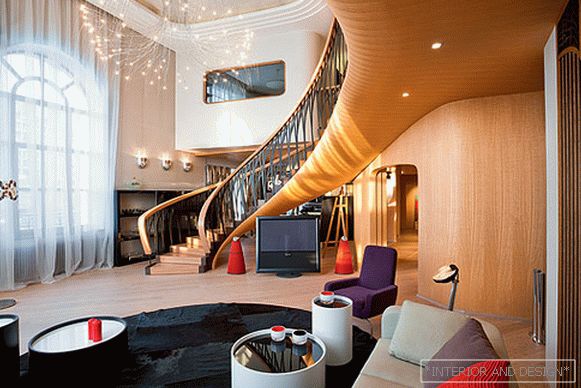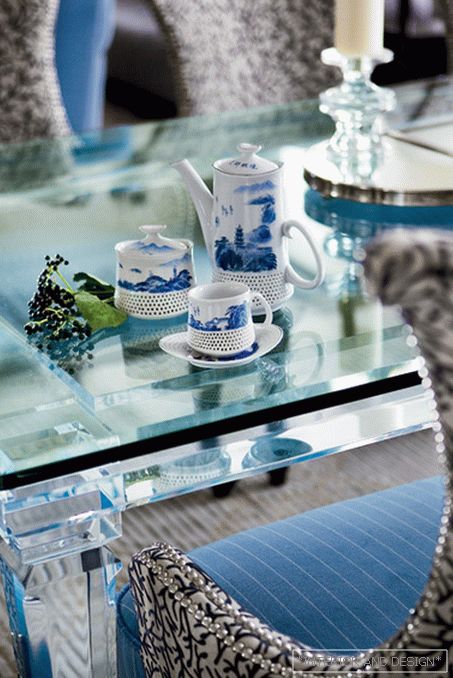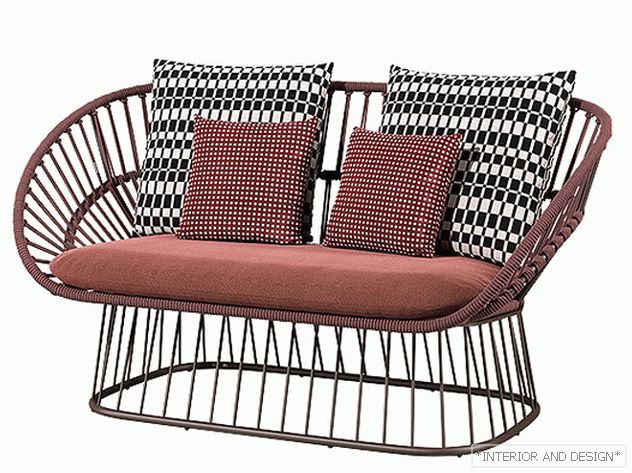apartment with a total area of 245 m2 in Moscow Alexander Burykin
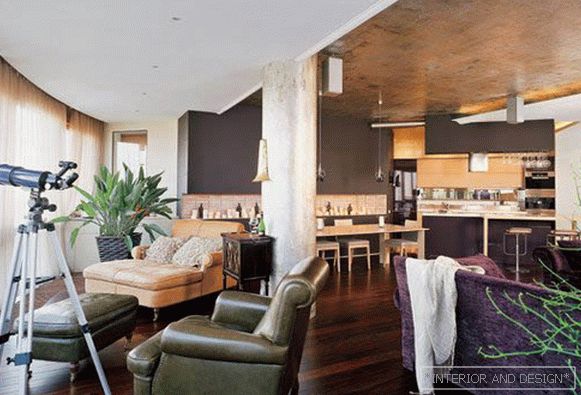
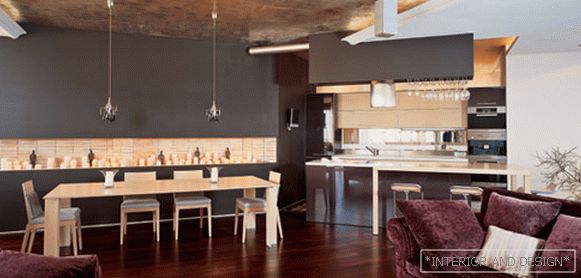
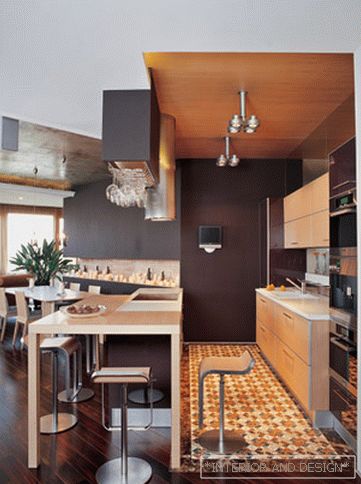
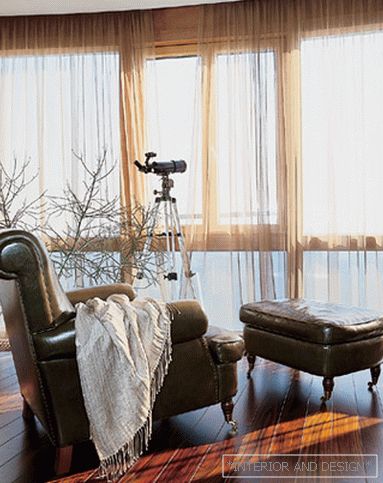
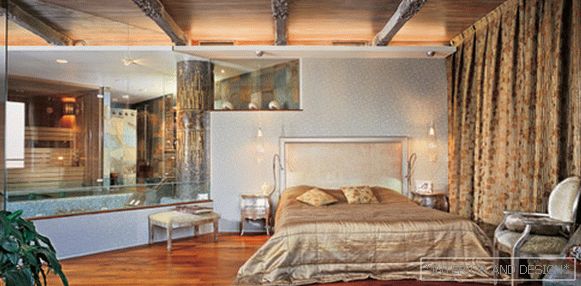
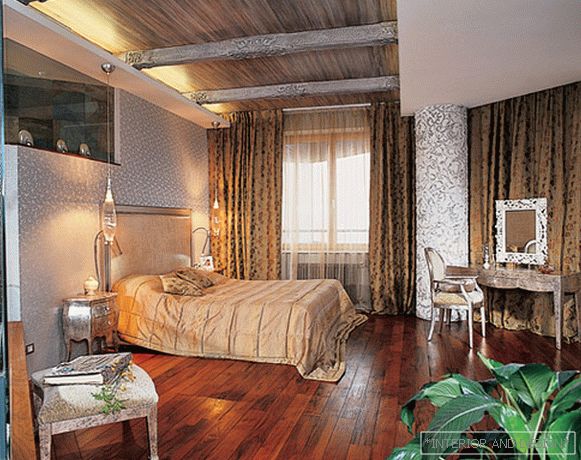
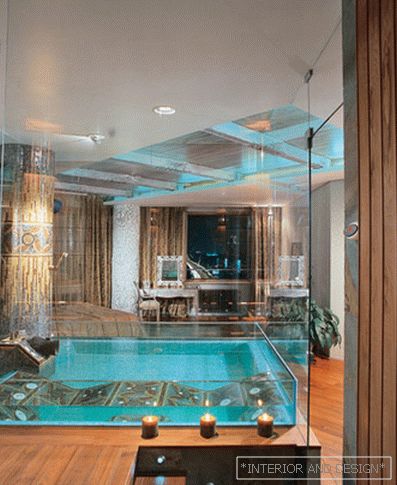
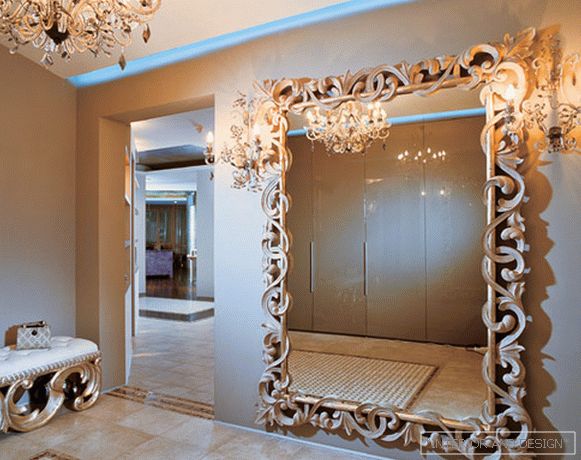
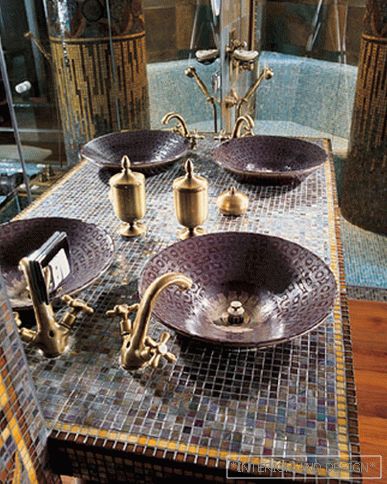
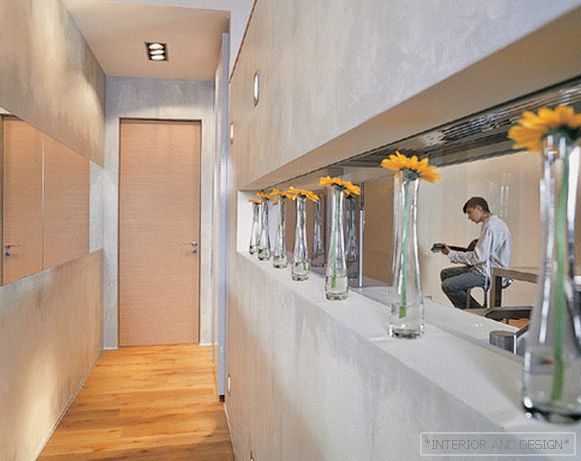 Passing the gallery
Passing the gallery A photo: Sergey Morgunov, Ekaterina Morgunov
Interview prepared: Danila Gulyaev
Architect: Alexander Burykin, Elena Shkredova
Lepnina: Nikolay Ogarev
Builder: Sergey Berdnikov, Vyacheslav Kudinov
Painter: Peter M., Elena Sturt
Magazine: N1 (101) 2006
Architect Alexander Burykin tells about the meeting of the north and south in the Moscow interior.
- This project I did for a good friend who lives and works abroad. We have known each other for a long time, we have traveled together, our tastes coincide in many ways. Many elements of the interior are inspired by the impressions of these journeys, but I avoided excessive exotics. I wanted to make a cozy, warm atmosphere in the apartment, which would be reminiscent of tropical countries. The interior was supposed to contrast with Moscow conditions.
SALON: The apartment has an interesting layout. It resembles a maze, but everything is very logical.
- The area of the apartment made it possible to carry out a tricky task - to make all the rooms autonomous with respect to the living room space. In either of the two bedrooms, each with a private bath, you can go straight from the hall, bypassing the living room and other rooms. The third bedroom, guest, combined with a cabinet. As a rule, a similar plan of the apartment, for example in this house, is designed so that the rooms can only be accessed through the living room. Therefore, the layout turned out quite intricate. So, the children's bedroom is autonomous, it has its own corridor with a full-length mirror. At the same time, this mirror can be seen from the kitchen, in which part of the wall is glass. The living room is divided into four zones: a kitchen, a dining room with a fireplace, a TV-zone and a recreation area.
S: Tell us about the decorative concept of the interior.
- We tried to give the interior a historic veil. As if it was a very old dilapidated house somewhere in Bali, and it was completely reconstructed according to all modern rules. And the story, the exotic patina would be visible through today's functional gloss. Therefore, the interior can be traced contrast modern finishes and antique. For example, the ceilings are double everywhere: a smooth white surface is combined with gilding over silver, and even with the effect of aging. This, again, is reminiscent of Indochinese temples and monasteries, there are such "dilapidated" surfaces.
I wanted the colors and textures to be non-casual, non-Moscow. The used palette - blue, gold, sand - was peeped by me in Polynesia and in similar places. But I avoided the direct elements of ethnic architecture, all the exotic is built on the level of associations. Special pride - the floors. In the living room used rosewood, beloved by me here for this combination of black and fiery orange. It seems to be burning, and it is pleasant to walk on it barefoot. And in the master bedroom there is an Indonesian tick, I advise it to everyone. It has a deep texture, when it is oiled, its fibers become almost transparent, like amber.

