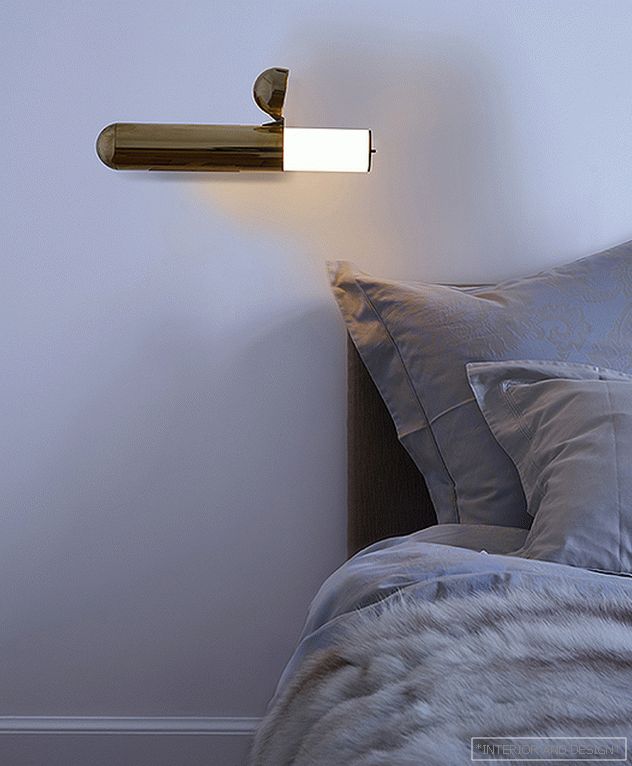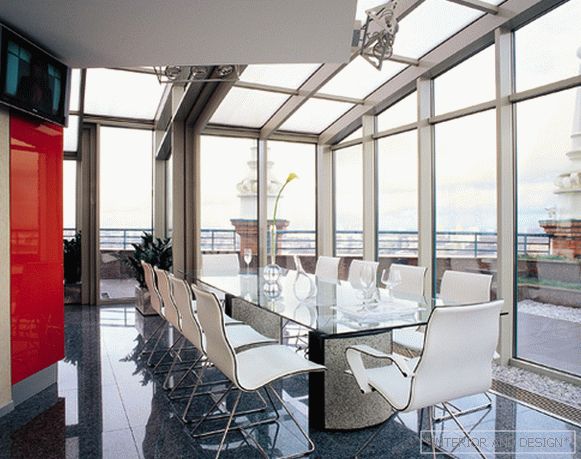office of architect Vera Gerasimova
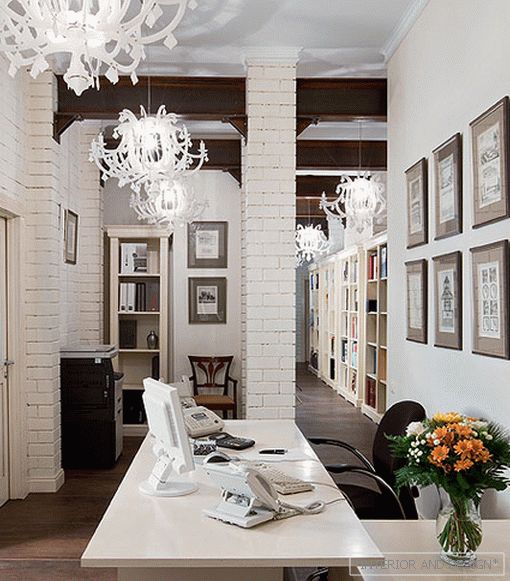
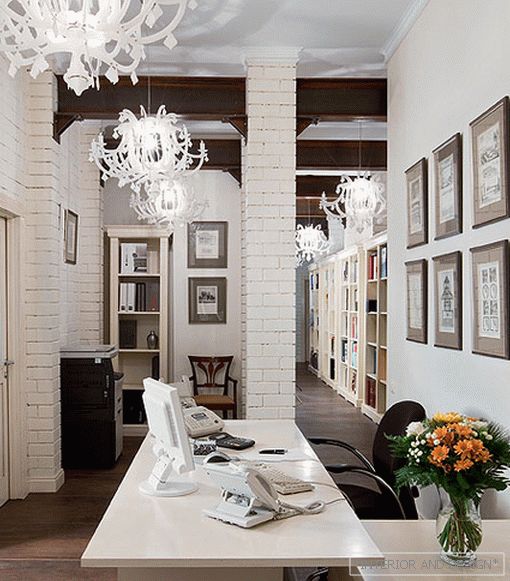
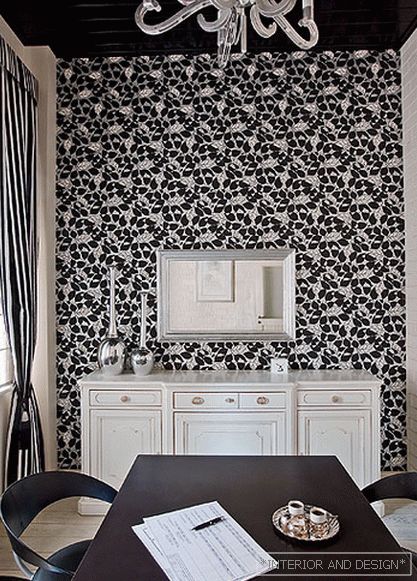
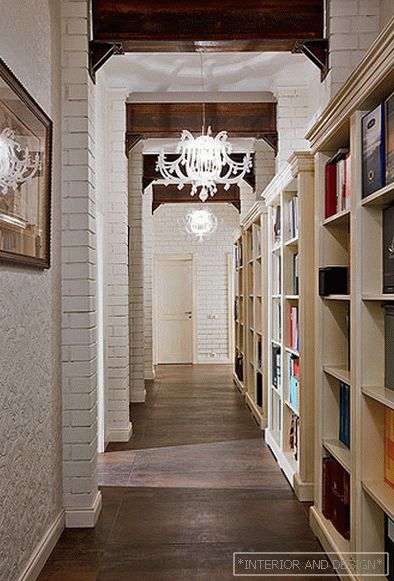
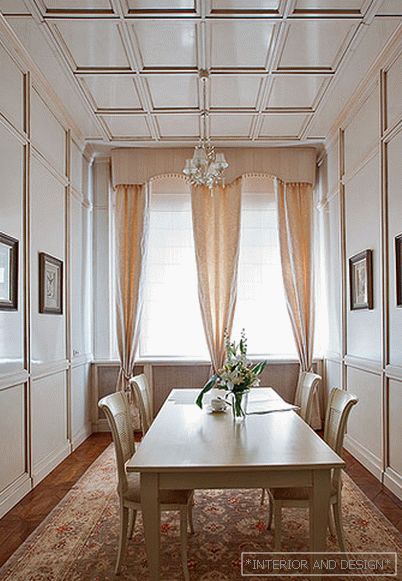
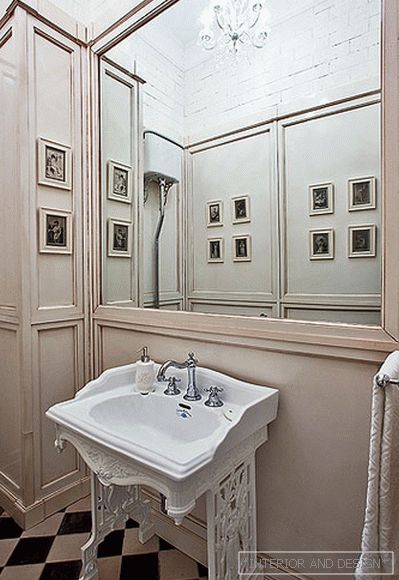 Passing the gallery
Passing the gallery A photo: Dmitry Livshits
Interview prepared: Nina Farizova
Project author: Vera Gerasimova
Magazine: N10 (143) 2009
Your new office architect
Between the semi-columns along one wall of the corridor I installed open bookcases for the storage of catalogs, between the I-beams hung white fusion chandeliers, on the walls were engravings "with architecture" of the 18th and 19th centuries ... In general, the entire space of the hall and corridor is built in contrast colors - baked milk (walls, doors and furniture) and dark brown (tiles with imitation of rust on the floor and I-beams). I wanted to make a big meeting room light, bright and cozy. Its walls and ceiling are lined with boiserie in a classic style - all the colors of baked milk. I picked up the curtains to match them, and the Peshawar gray-beige carpet was supposed to emphasize the airiness of this room. A large table is simply a necessity: there is always not enough space to expand the drawings, catalogs and samples for discussion. Bookcases and panels are made according to my drawings specifically for this project. On the walls engravings of the XVIII century. I immediately knew what our office would be like, that I would choose this particular style, because everything in it is a feeling of play, celebration, unrestrained imagination and endless creativity. "

