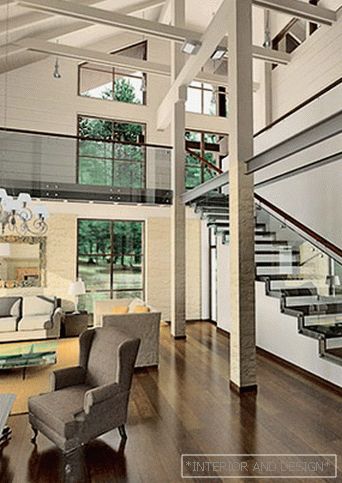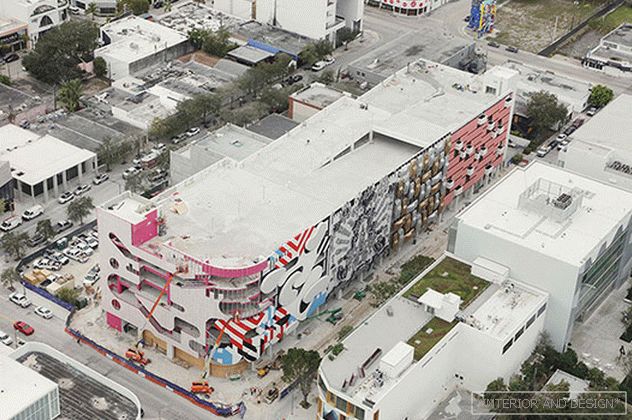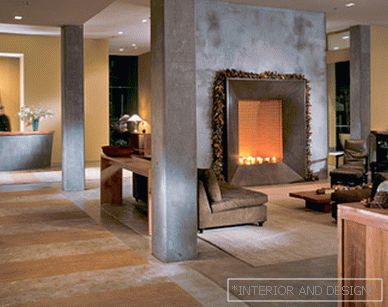apartment of 303 m2 in Moscow
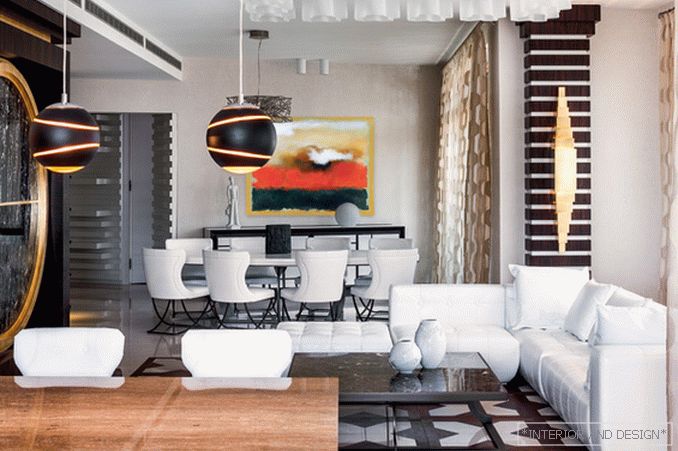
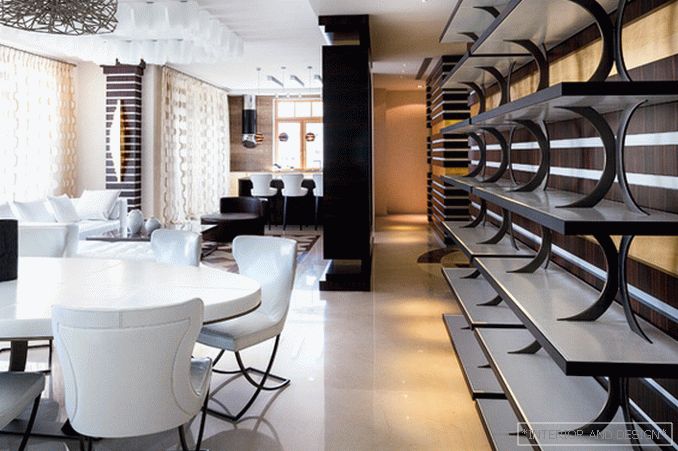
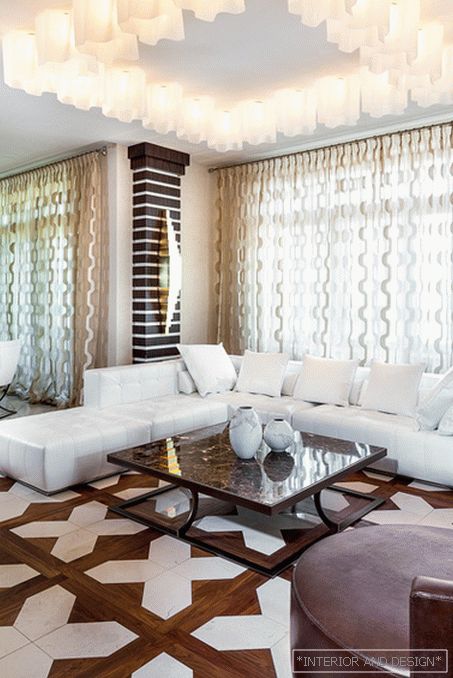
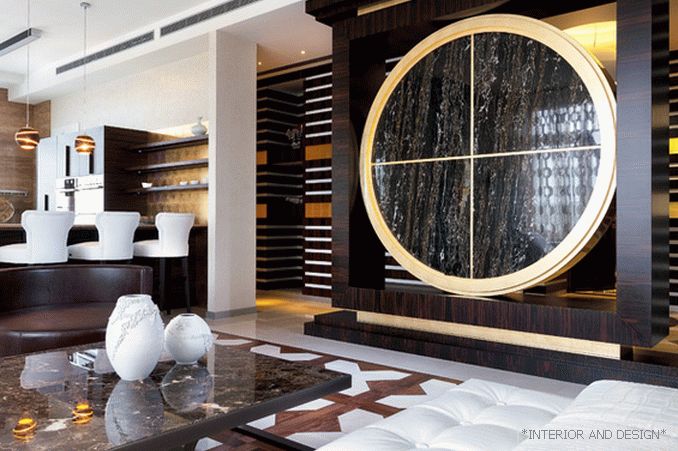
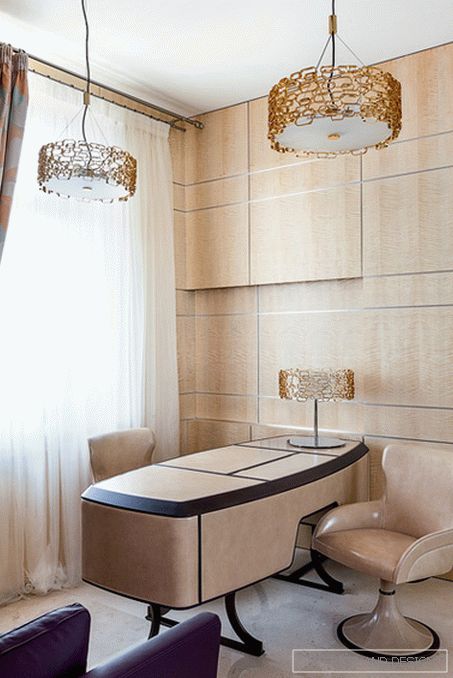
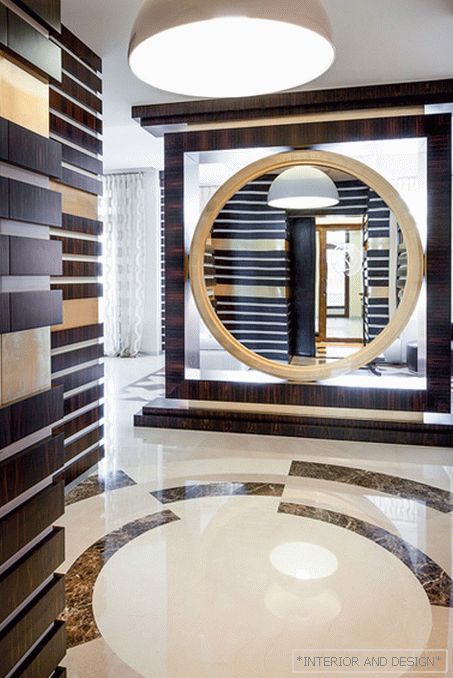
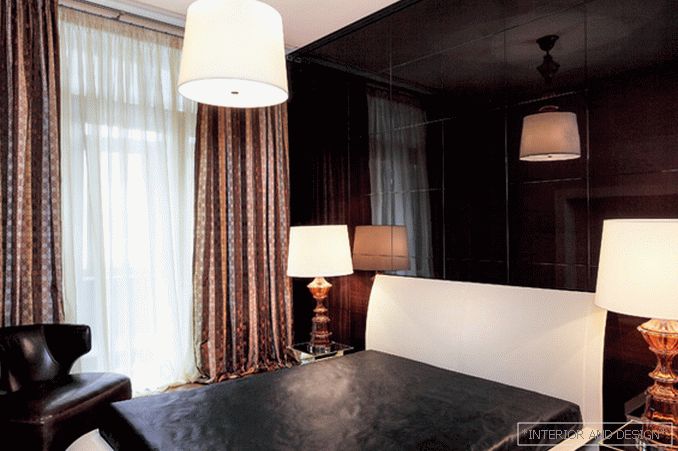
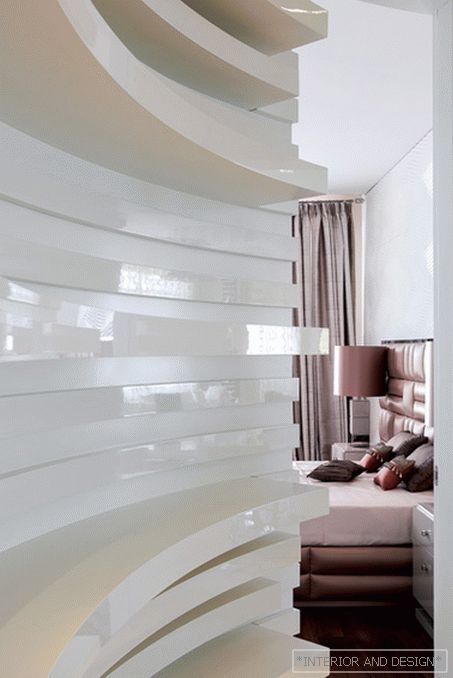
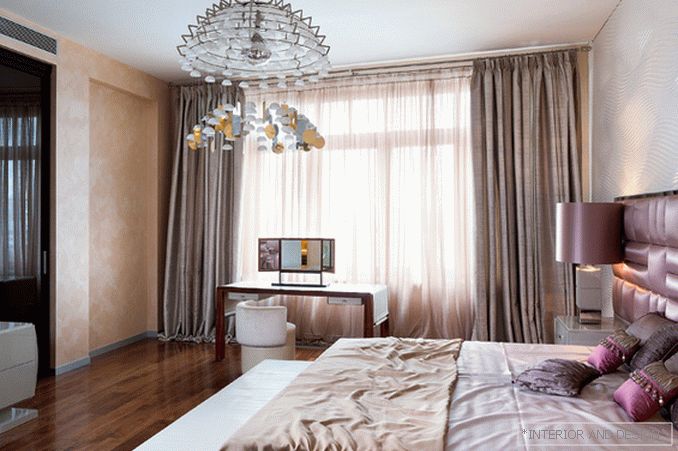
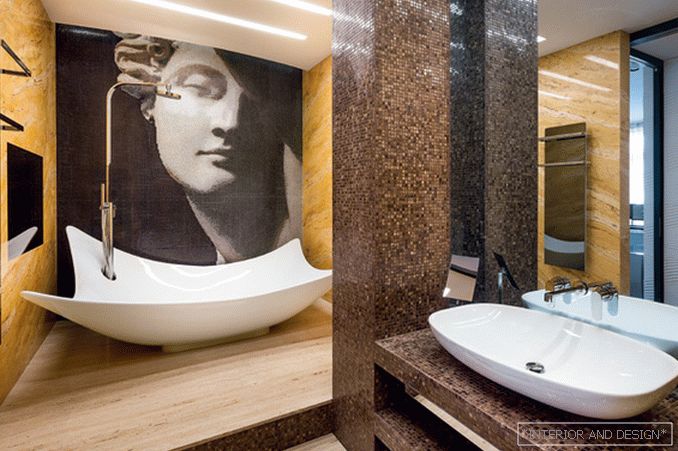 Passing the gallery
Passing the gallery A photo: Zinon Rasudinov
Text: Olga Korotkova
Project author: Dmitry Kulish, Anna Karpova, Yulia Sarbaeva
Magazine: N6 (172) 2012
The apartment with bright geometric elements and flashy, emotional architectural solutions became an experiment for customers: they used to live only in classical interiors. And here is the first attempt at modern design. Apartment "for every day" is a rapidly developing genre of Moscow life. Sooner or later, many Muscovites come to this option (weekdays in the city, weekends in the village). The interior was supposed to be a reflection of this particular idea: the family spends only morning and late evening, turning into a dream. In this case, the architects in no case were not going to follow the path of hard functionalism. On the contrary, with such a short time spent in an apartment, according to the authors of the project, the interior should be bright, memorable, luxurious based on materials, individual by author's decisions. There are many of these, and they are the basis, after deduction of which there will no longer be architectural work with space, but the decoration of walls, the ceiling and the floor.
The central motif, circle, beaten in the interior many times. The most memorable and most important of them is the vertical round construction made of wood with stone inserts, which serves as a partition between the hallway and the living room. The path from the living room to the block where the bedrooms are located is another architectural intrigue. In the small lobby that precedes the bedrooms, the architects designed the original curved wall structure, which is made up of panels stacked in an uneven pile, like sheets of paper. Matte panels alternate with glossy ones, and decorative ledges are formed due to projections, a spatial game arises. “Coming up with this sculptural object, we wanted to get a new form-function,” says
One of the most definitely beautiful themes in this interior is the lamps. “The time of multi-level ceilings with spotlights has passed,” says Dmitry. - Therefore, the question arises how to organize different scenarios of light (local lighting, front door, etc). The lamps that we picked up are all recognized design masterpieces. And, despite the fact that they are all very different (some have smoother natural forms, some more erratic and even aggressive, in the form of a metal wire “hodgepodge”), they create an interesting interchange with each other. It is because of this difference that such forms can coexist in the same space.
The fundamental principle of the authors of the project is to emphasize the beauty of expensive, high-quality materials. In their refined simplicity, the whole planes of stone, wood, glass, gold form that aura, which can be called a luxury in the modern sense.

