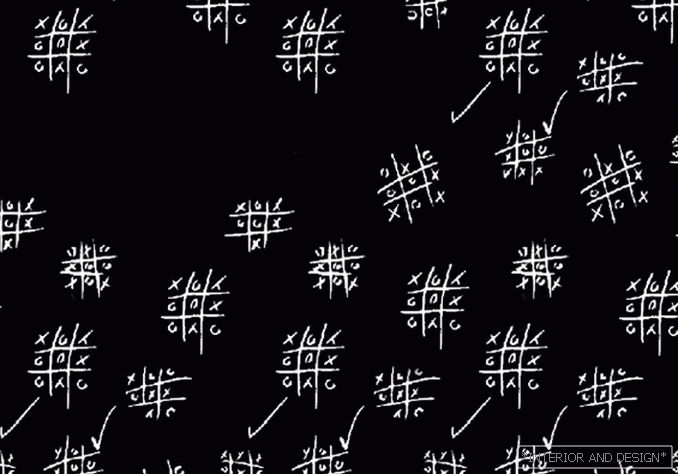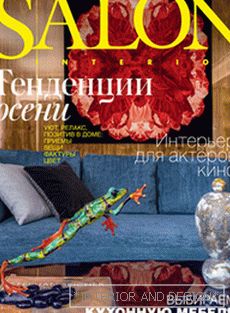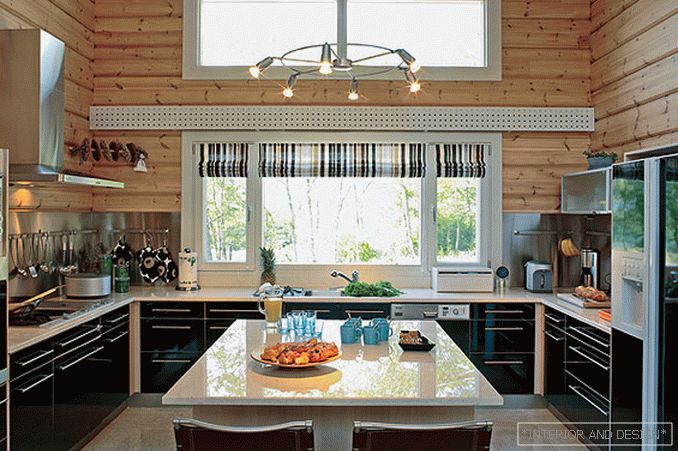Moscow apartment with an area of 150 m2
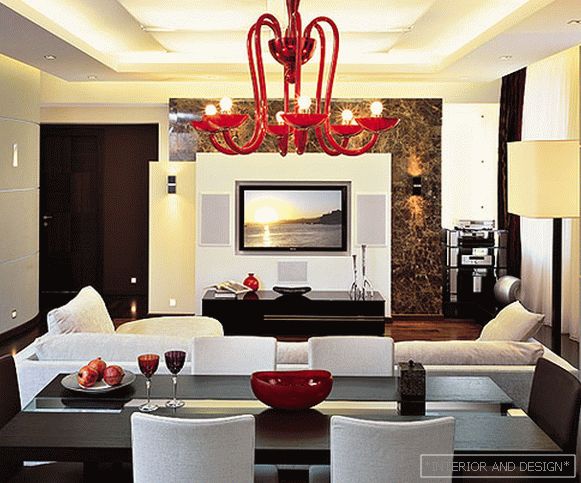
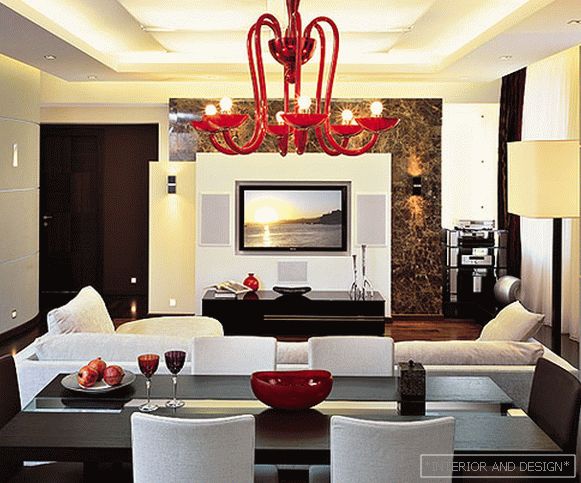
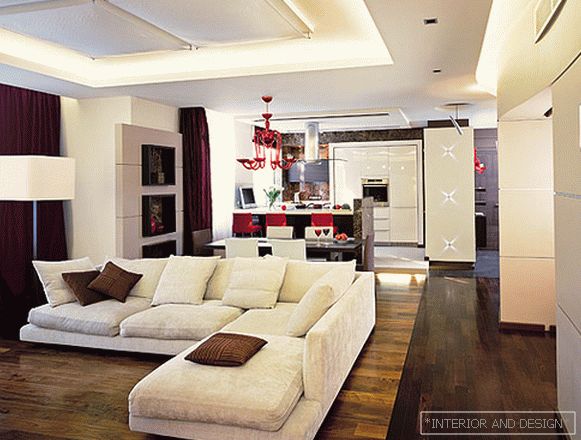
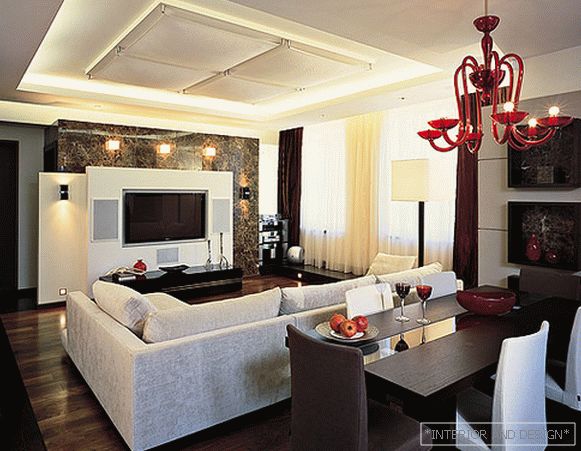
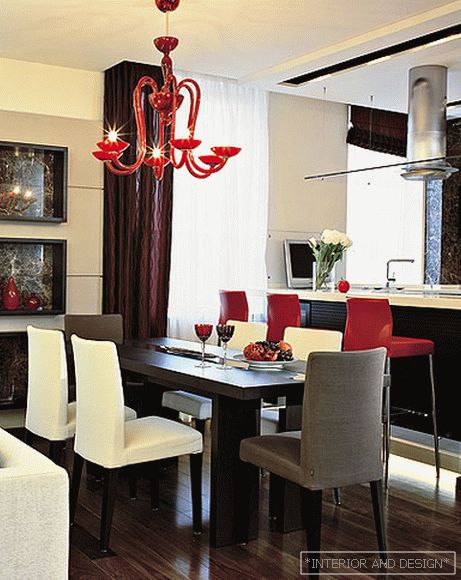
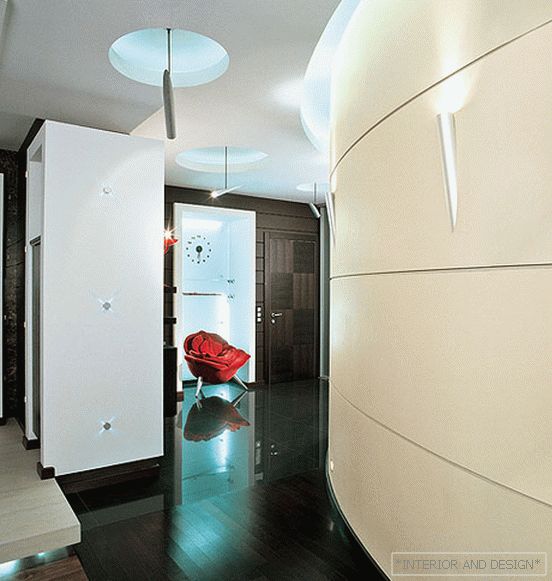
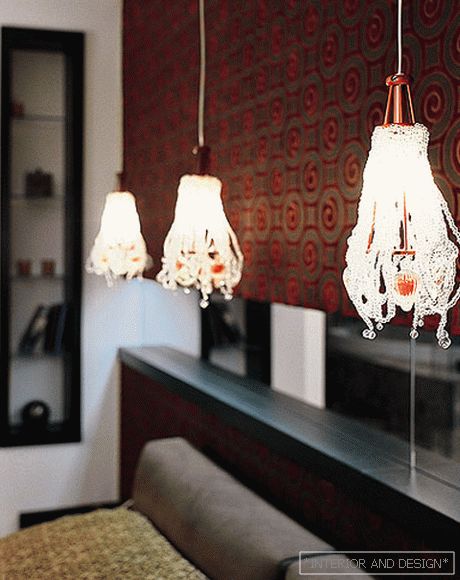
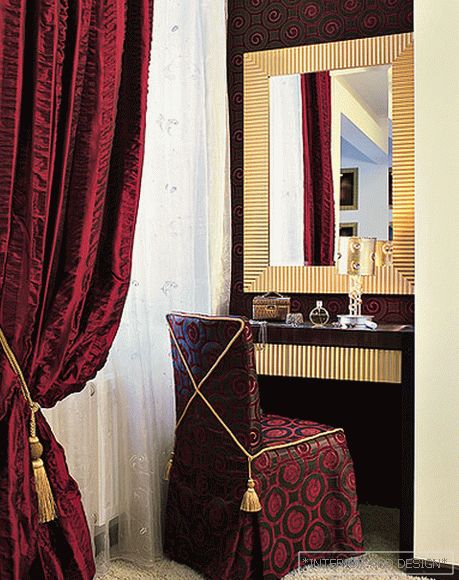
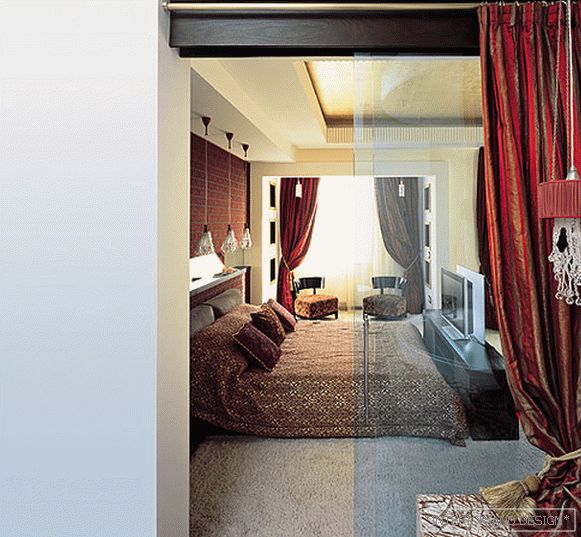
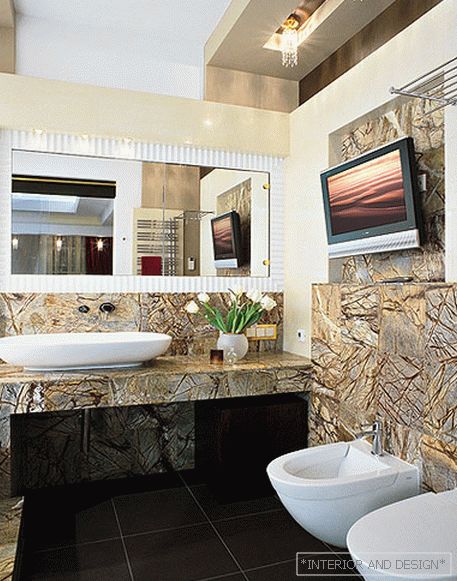
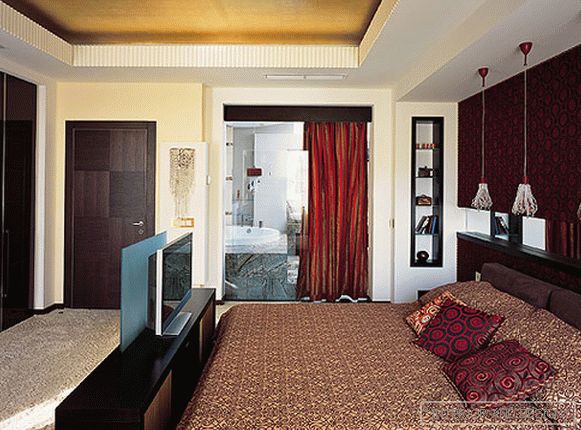 Passing the gallery
Passing the gallery Stylist: Maria Kriger
A photo: Irina Kaidalina
Text: Marina Volkova
Architect: Igor Sushkov
Construction Manager: Alexey Dolgov
Magazine: N (120) 2007
It was originally planned to create a concise and quiet apartment, almost in the spirit of minimalism. But in the course of the work it turned out that the customer, who took an active part in the process, is not indifferent to the art deco style. So in the design of the interior gradually began to show the motives of this style. "It was assumed that the apartment will be modern, with all that is understood by this definition, - says
Bedroom - the only room of the apartment, sustained in bright colors. In the remaining spaces, less active color solutions were used. “I wanted to create a feeling of light and lightness, without losing the contrasting combinations. Therefore, there is a dark ribbon of the floor, and walls of muted brown color, and light furniture with“ blots ”on a brownish background, Igor smiles. And, of course, bright accents in the form of bar stools, lamps. But at the same time, we tried not to overdo it with contrasts - we didn’t want them to prevent the general, rather calm mood. "
When you enter the apartment, an unusual undulating surface immediately attracts attention - a bend of the wall that leads from the hallway through the public area (living room, dining room, kitchen) to the bedroom. On the one hand, this bend is a technical necessity: thanks to the undulating form, a niche is formed in which the cabinet is located. On the other hand, this architectural element carries an aesthetic load. “This bend of the wall leads deep into space,” Igor explains. “It intrigues and entices.” To facilitate the space and create a feeling of spaciousness, the living room, dining room and kitchen are virtually separated from each other. Moreover, due to common design elements, which are duplicated in all three rooms (for example, due to inserts made of marble), one gets the impression of a solid space. They tried to make the kitchen a full participant in this suite of presentation rooms, it is located at the very beginning, on the podium with lower illumination, everything that happens in the main part of the apartment is viewed from it.
Igor believes that in any room there should be a lot of light, and this light should be different. "Light is one of the most important tools for the formation of a modern interior. Difficult, interesting, heterogeneous, functional and simply decorative - that's what the light should be," the architect asserts. And indeed, in all the rooms of this apartment, due to the abundance of the most varied in purpose, placement and shape of lamps, a variety of light scenarios can be played out.
Project author
Accessories for shooting provided by the gallery

