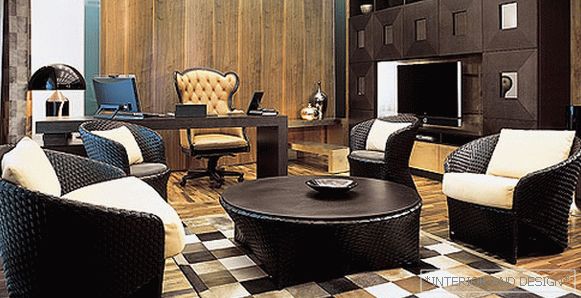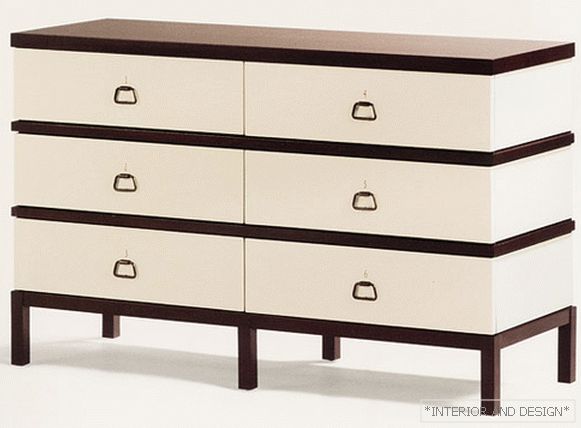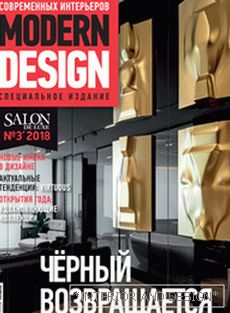apartment with an area of 453 m2
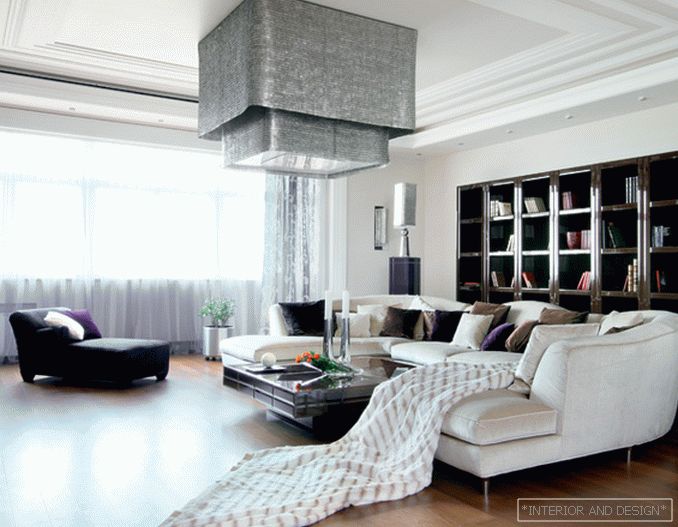
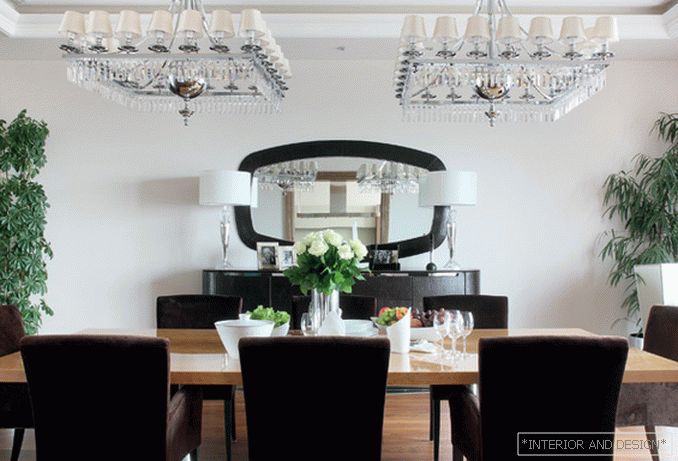
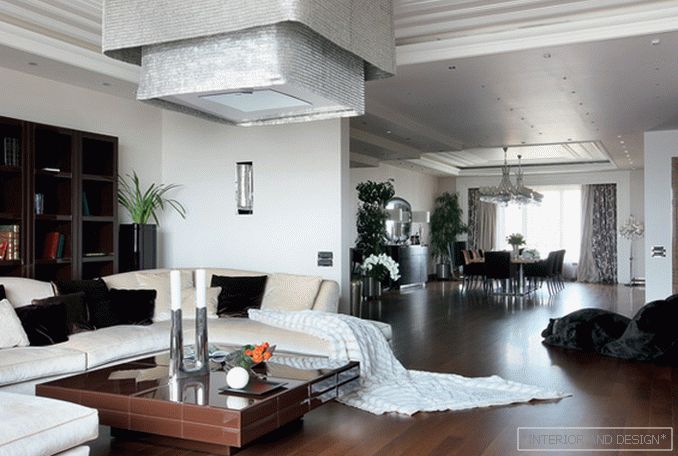
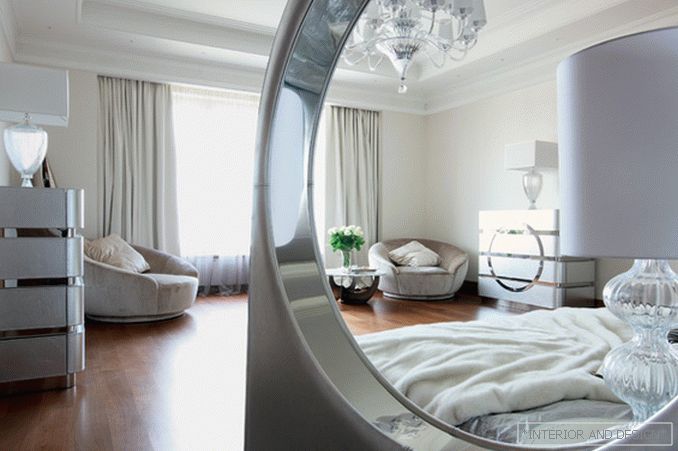
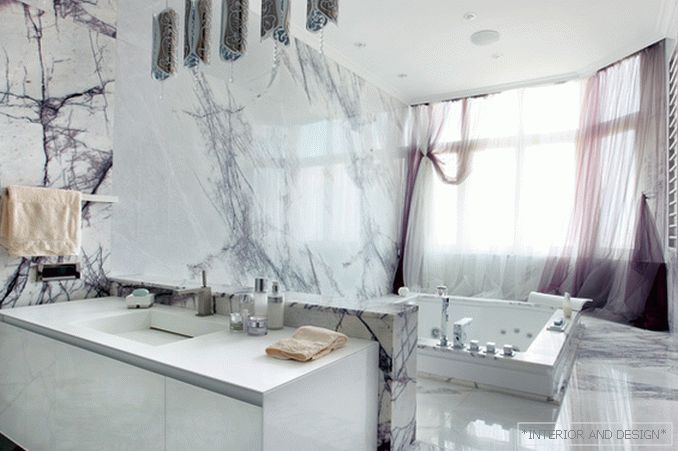 Passing the gallery
Passing the gallery A photo: Mikhail Stepanov
Text: Elena Efremova
Project author: Tatiana Boronina, Alexander Tolokonnikov
Magazine: Nya (175) 2012
Work on the interior of this apartment began a long time ago - seven years ago, when the customer consulted with the architect
Time allowed to conduct a long search for the optimal solution in planning and design. From fashionable, extravagant, color projects were eventually abandoned. Having played enough, both the customer and the architect came to a logical and correct decision to create a calm interior outside of time and fashion. Indeed, in the everyday life of a family consisting of business parents and three sons, there are priorities: to wake up early, get together quickly, just have breakfast, and get together in the evening, have dinner, talk and relax. Comfort and rational use of space formed the basis of the future apartment. Nevertheless, the most spacious room was the combined area of the living room and dining room. It was decided to isolate the kitchen with a small breakfast table in order not to disturb the solemnity of the dining room, the main character of which was a beautiful dining table. He not only gathers his family for dinner, but is also a symbol of the hospitality of the house. In the living room, two truly large objects attract attention at once. This is a sofa on which a large family freely accommodates, and a TV. Actually, the function of the living room comes down to communication and watching movies and TV shows. The large surface of the ceiling was decorated with stucco, and spectacular lights became the main decorative elements of the interior and designated the centers of functional areas.
The opposite part of the apartment was occupied by the master bedroom, surrounded by two bathrooms (one of them with a hot tub and Turkish bath), a dressing room, a small gym, and a block of three children's rooms. In the bedroom, it was decided to place a large bed with a rounded headboard so that, on waking, to admire a dizzying view from the window. For the same reason, a podium was created in the bay window of the bathroom, raising the bath to the window level. The walls and floor of the bathroom are lined with incredibly beautiful white marble with bluish pro veins. The unusual texture of the stone has become a real decoration of the room.
With apparent simplicity of form, all elements of the interior are made of exquisite materials. Used expensive wood in the decoration of the floor, silk velvet in furniture upholstery, marble slabs on the bathroom walls. A discreet range - from white to brown - is elegant and creates a comfortable environment.
Project author

