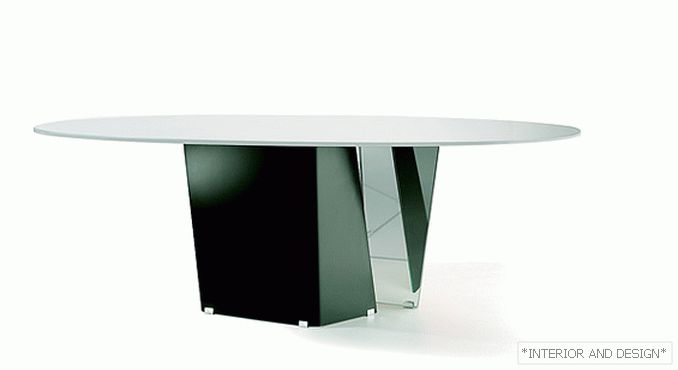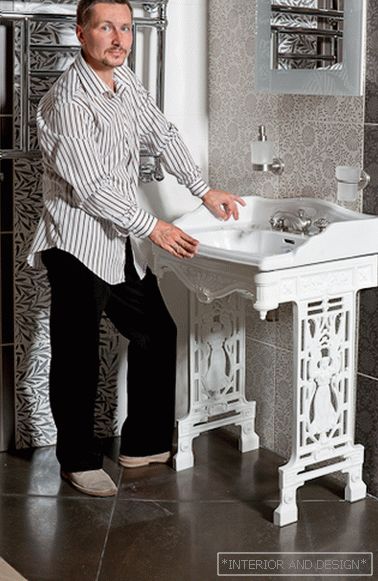apartment with a total area of 100 m2 (Moscow) Christina Grunenysheva
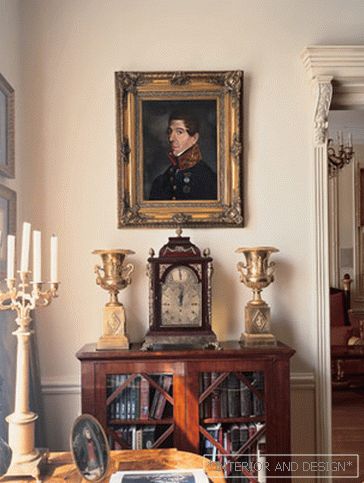
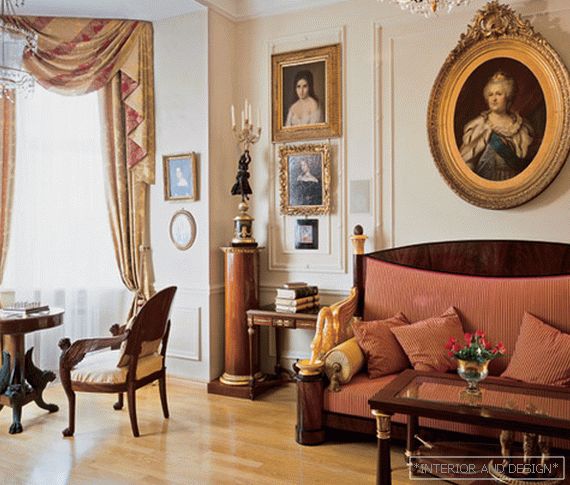
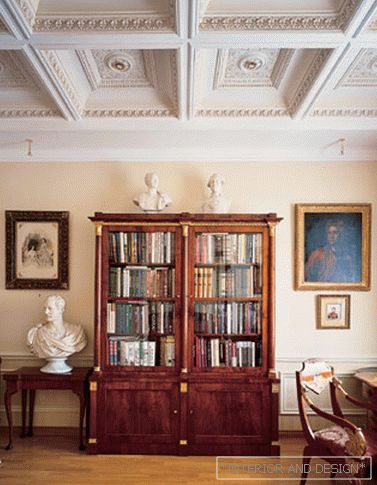
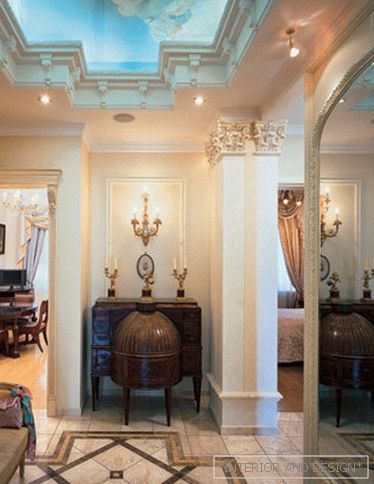
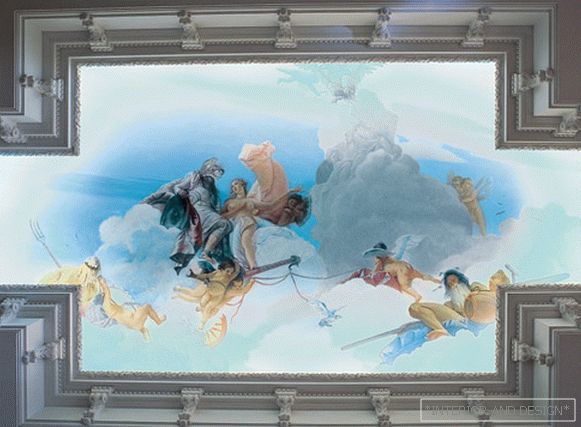
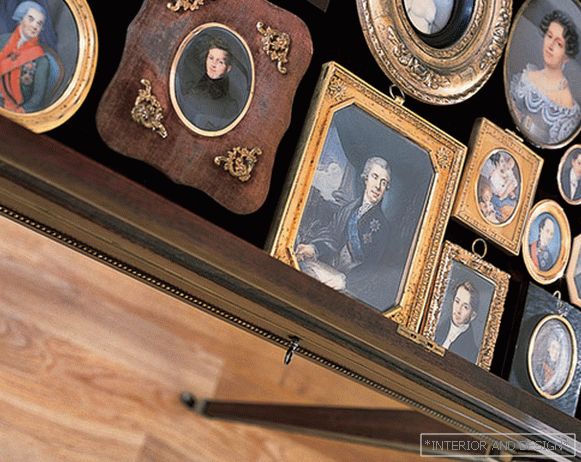
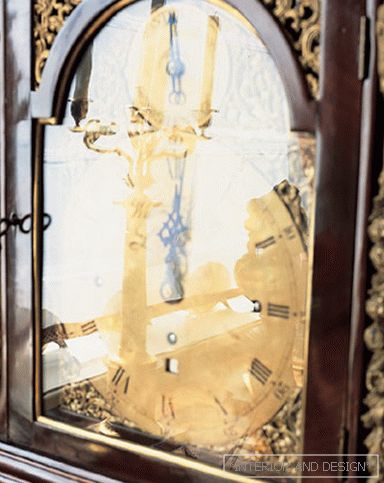
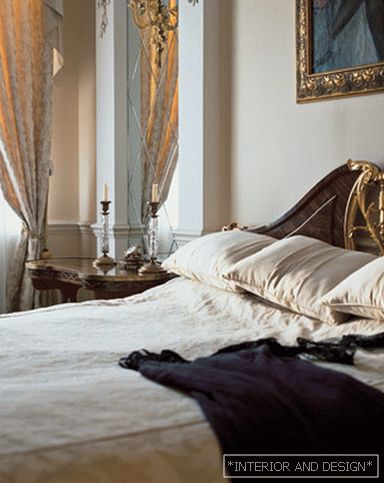
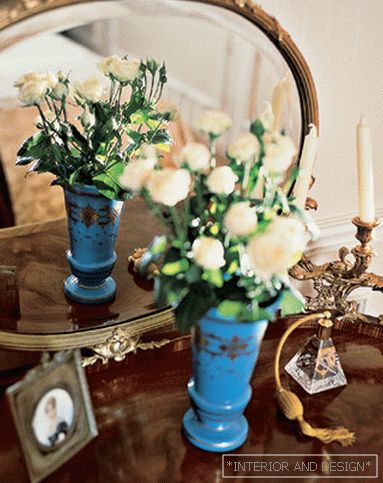
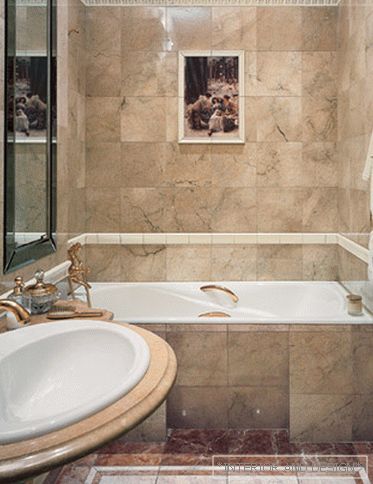 Passing the gallery
Passing the gallery Interview prepared: Oksana Kashenko
A photo: Kirill Ovchinnikov
Stylist: Julia Krugovova
Project author: Kristina Grueningsheva
Building: Alexander Terekhin
Textile: Nailya Fatykh
Magazine: N1 (101) 2006
This apartment is small, in the very center of Moscow, - says Christina Grunenysheva. - Previously, there was a communal apartment, and for the new owner it was necessary to create comfortable, functional apartments, giving the impression of a larger area than it is. And the most important condition for the task set before me was to create an apartment for ... antiques. The owner mostly lives outside the city, so it was not supposed that they would live there permanently. But he wanted to place here all the best items of his private collection of antiques. Why I called this project "100 masterpieces per 100 square meters."
SALON: Have there been any redevelopment?
- These 100 square meters. meters were cut into five - six rooms. Such a classic version of a communal. We combined the kitchen and dining room, made two dressing rooms, a large room with a bay window and what I really like to do is a large hall. When you enter the room and it begins with a spacious hall, there is an illusion that you are in a large apartment. The area of the hall is about 15 square meters. meters My main task as an architect was to create a large space here, how to push the walls apart, add air. For this, I used a classic architectural technique with diagonal axes. This is when from one room across the hall you can see a room diagonally. And everything else is more decoration techniques. With sculpted geometry, we emphasized the style of the room. Interestingly, the things here are mostly empire, but the style of stucco we chose the most classic. In order not to distract attention from objects, in order not to overload the apartment with decor.
S: How did you choose the colors of the walls?
- Since the apartment was originally conceived for antiques, all the colors and textures were selected by me background, dim. The color is almost everywhere ocher, beige, but the textures are different. For the hall - cold, for the living room and dining room - warm, with waxing, in the bedroom and the office - good textile wallpaper. And the color with small nuances seems to flow from one room to another.
The only exception is the hall. Here the artists from the company "Kitezh" made a magnificent ceiling, he is the author's copy of the frescoes by Tiepolo. I say the word "author" because the full-size historical ceiling is much larger. And the colors he has are a little different: if the original mural had the task of bringing the ceiling closer - the sky to the viewer, on the contrary, we had to have the ceiling visually lift the ceiling. Therefore, we had to slightly change the coloristics of the painting.
S: Items for the interior chosen by the owner?
- We chose together. They should have been adequate squares. Here in the hall is the bureau of the XIX century, called the "Ball". He rises the upper hemisphere, forming a working surface covered with green morocco. Awesome thing. Practically under this bureau the dimensions of the hall were set.
The living room is a unique sofa. His brother is in the Gorki Leninsky. They are still trying to understand how he got there. Whether it is an empire replica, made from the sketches of Feodor Shechtel, or indeed the Empire. So, the size of our living room was also created under the dimensions of the sofa. At the beginning of the work I already had photos of all the main pieces of furniture, and I was repelled by them.
S: A curious feature: the classic curtains in this apartment despite the not very high ceiling look brilliant. How did you manage to achieve this?
- I have been working with a design bureau for a long time.

