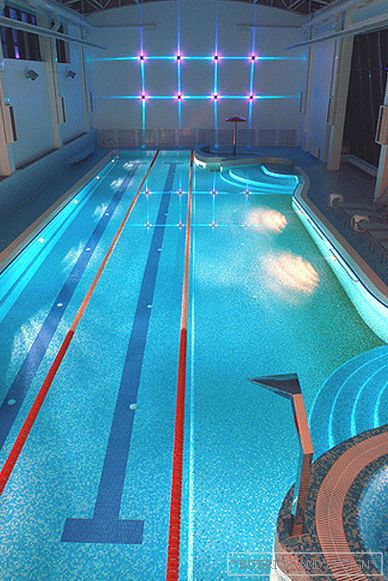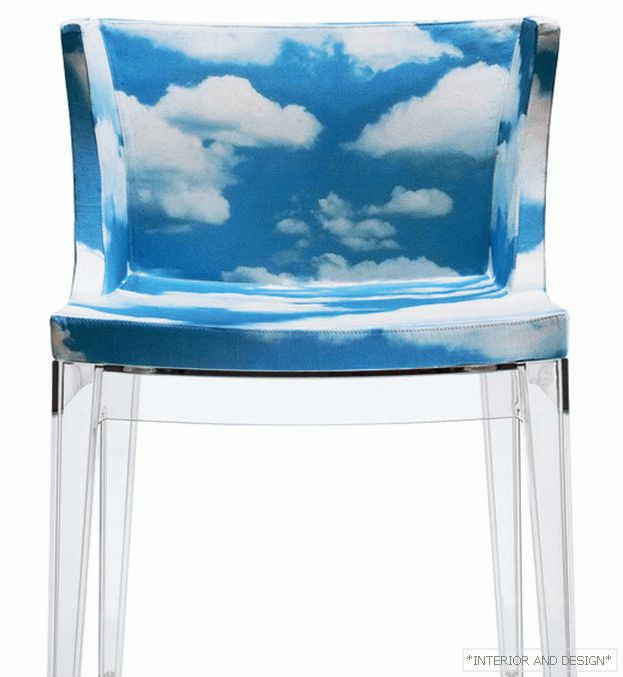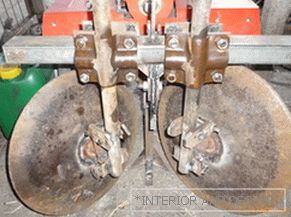penthouse area of 328 m2 in Moscow
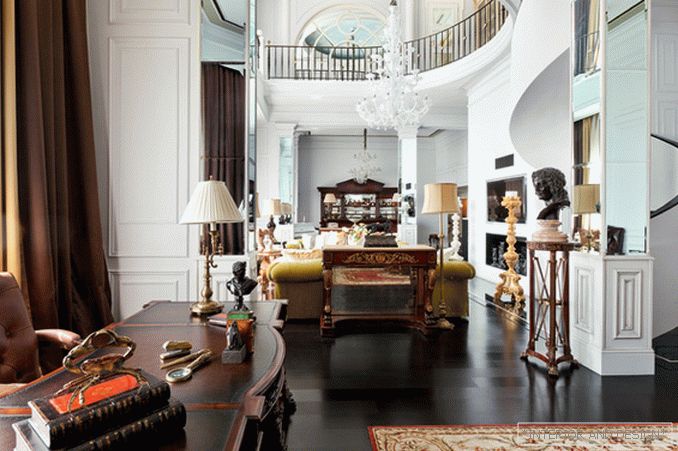
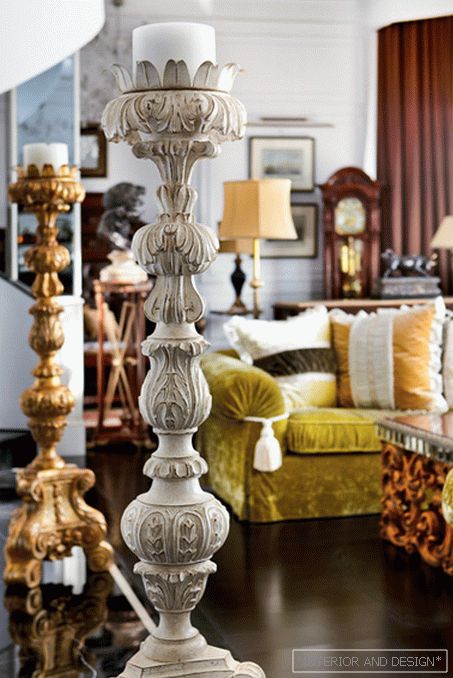
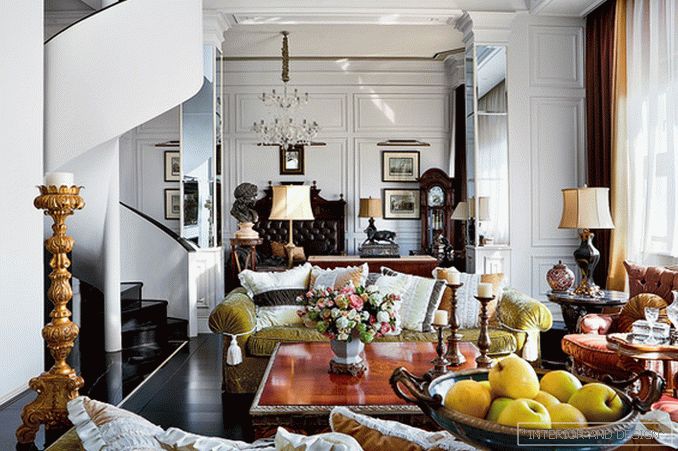
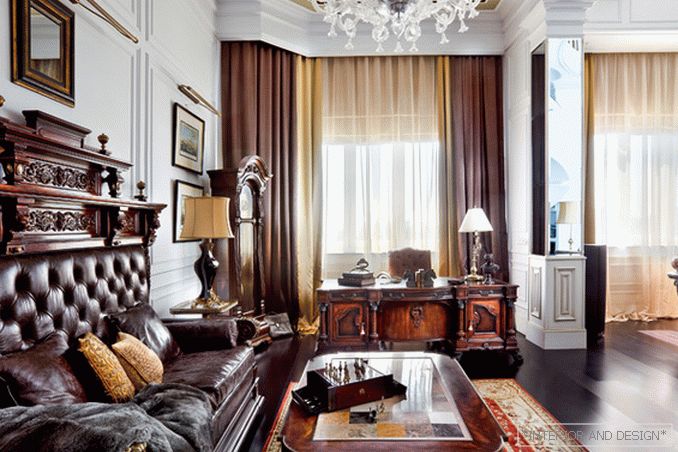
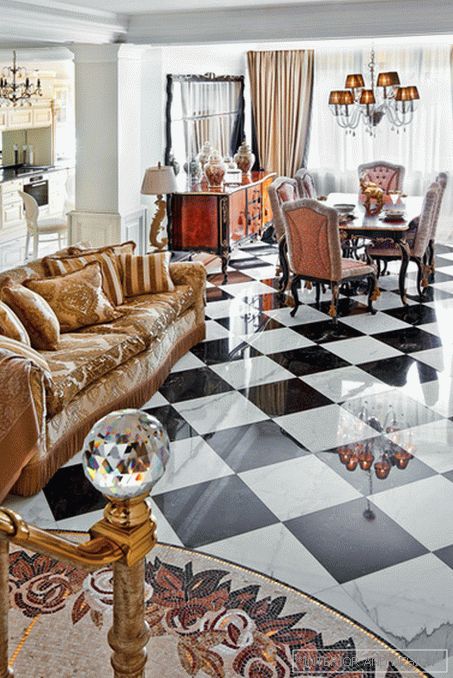
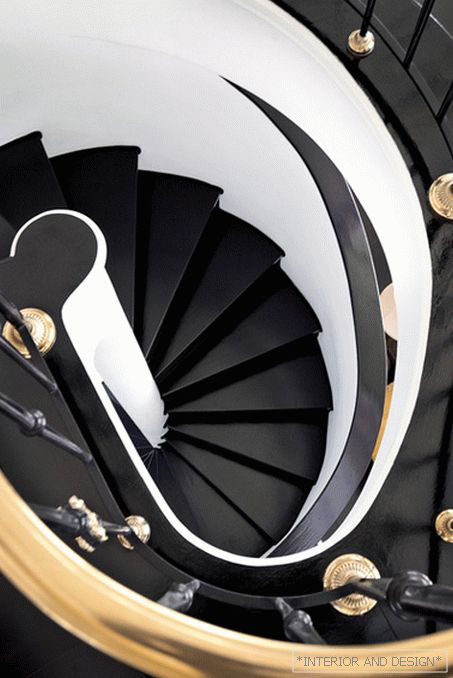
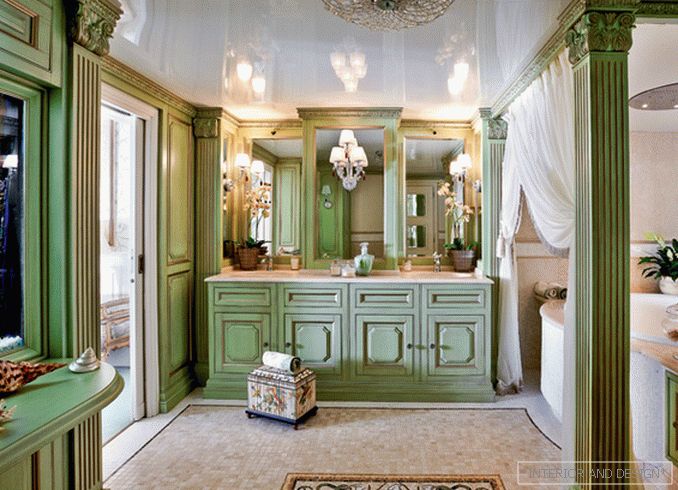
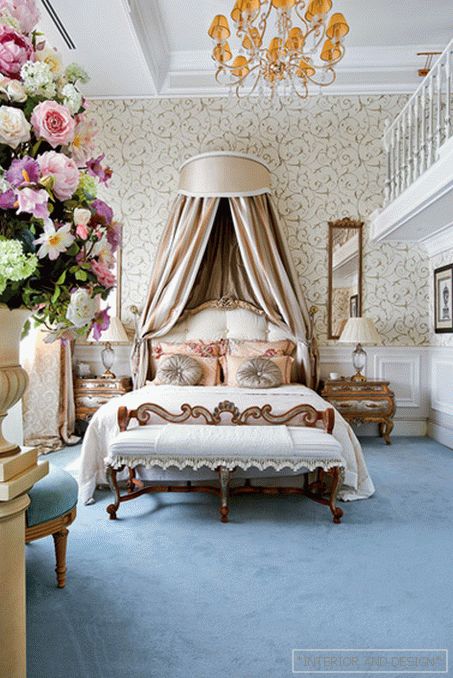
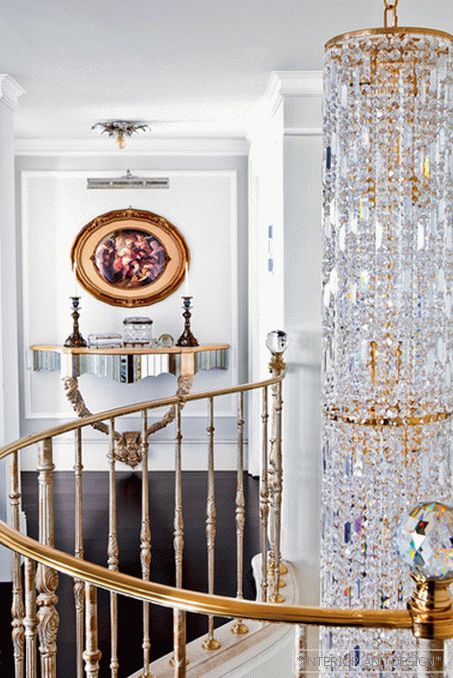 Passing the gallery
Passing the gallery A photo: Dmitry Livshits
Text: Anastasia Starova
Project author: Ekaterina Kupryashkina
Magazine: N5 (171) 2012
The unusually large height of the second floor (8.5 meters) allowed the addition of a third level. Initially, the designer designed the gallery, which became at the same time the third floor and the library. Then she built a spiral staircase leading to the upper level, impressive with its proportions and graphics. Ekaterina also suggested that the owners install a working fireplace and a technical elevator for the convenience of serving food to the upper levels.
Thanks to the new layout, the rooms of all three levels turned out to be spacious and bright. On the first floor there is a small entrance hall, an open kitchen and a living-dining room. On the second - the main living room with a fireplace and two "wings", in one of which - an office, and in the other - a bar with a snow-white piano. Behind the bar is a private area, elegantly hidden by the designer behind a small niche with a mirror console.
The unusualness of the interior is that at first glance it seems lush and multi-styled. But this is only an intentional game of a designer who filled the space with various furniture and bright decorative objects. “After some time, the owners may change tastes, and they will want to change the situation,” says the author of the project. “And then they will have at their disposal a rather strict room in a monochrome scale that any new decorative style will accept.”
The house has a lot of light, mirrors and lush chandeliers. Panoramic window with arched completion in the central part of the apartment illuminates the room at the height of all levels. Symmetrical mirrors that resemble windows are located on the sides of the third floor gallery. This is the so-called snag, invented by the designer to fill the space with light and air.
In the spacious bright bedroom, composed of two rooms, there is a staircase leading to the gallery, where the hostess dressing room is located. From the bedroom - access to the bathroom, which in this project is in itself a unique interior. Made in the traditional classic style with elements
“Thanks to customers who have trusted me in many ways, I can call this penthouse project copyright,” says the designer. “Every detail, up to the stucco drawing, is selected or designed by me.” The interior has its own particular style. It manifests itself in unusual details, in furniture of warm pastel tones, in the rounded lines of the stairs and windows, in an atmosphere of comfort and beauty.
Project author

