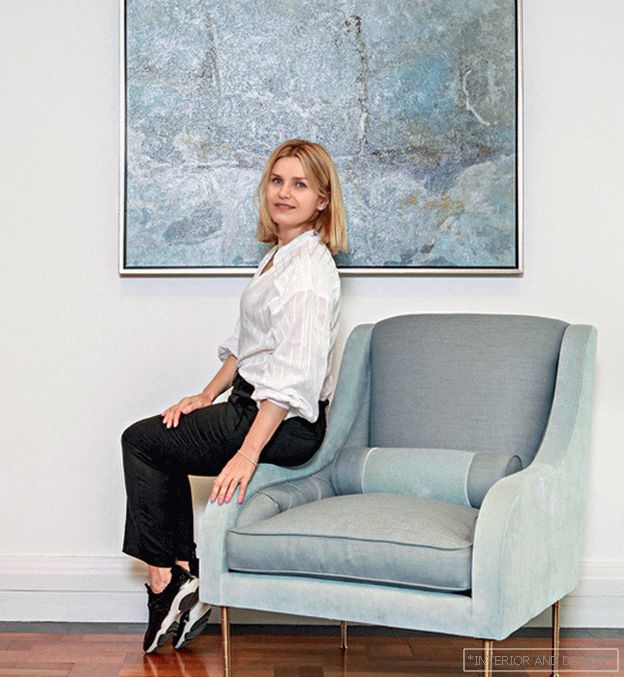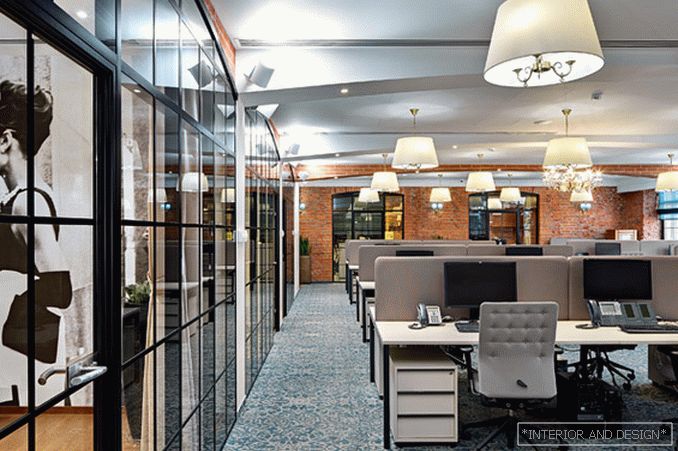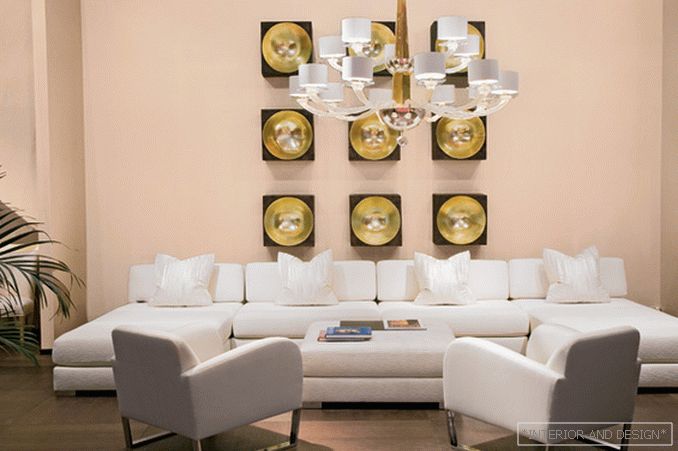Шале по проекту Karlo Rampacci
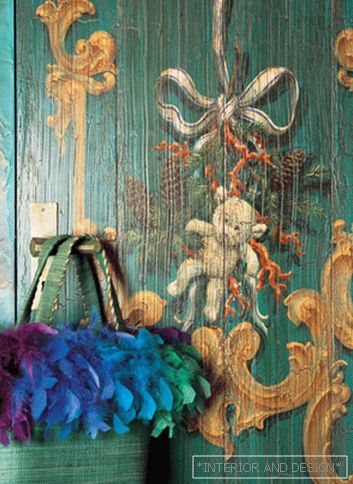
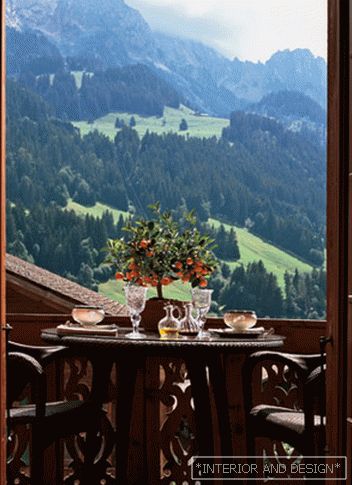
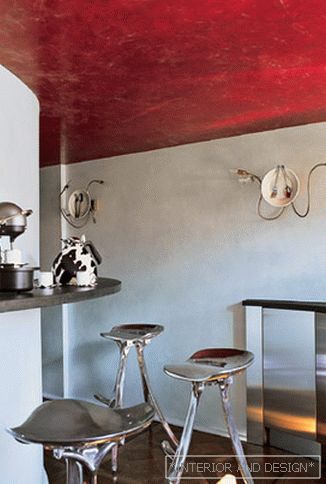
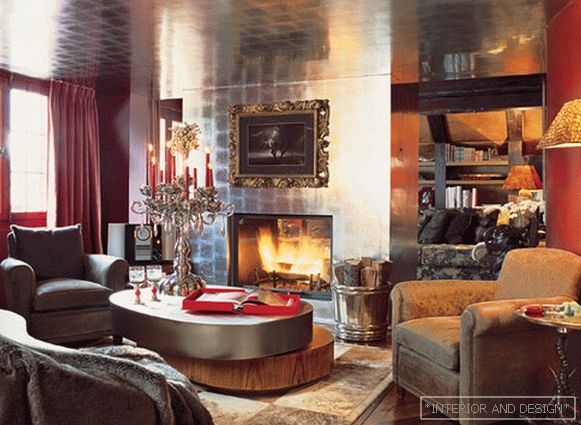
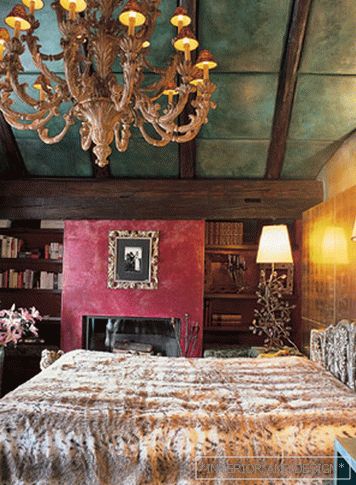
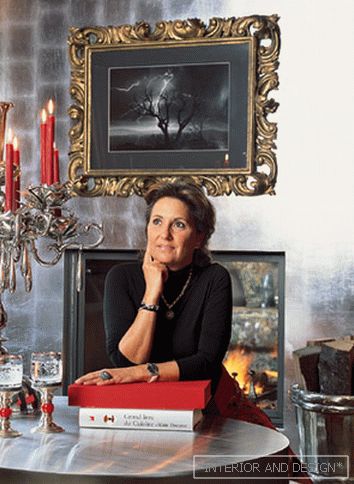
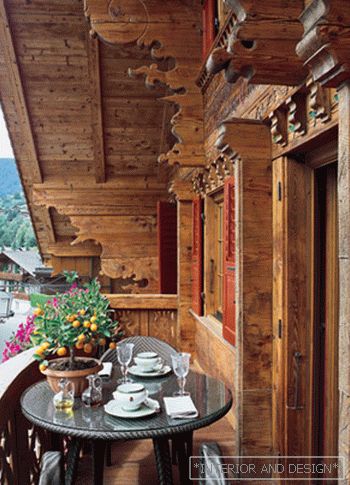
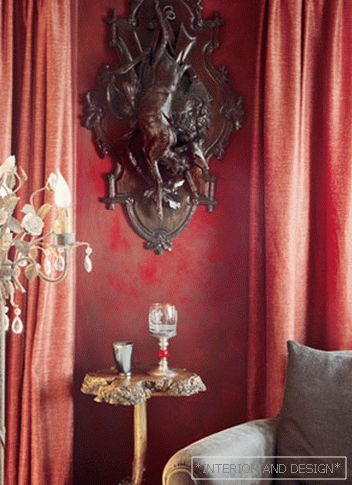
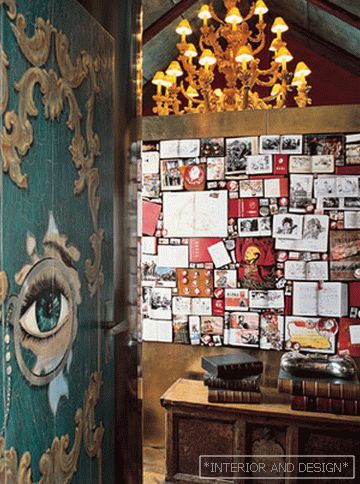
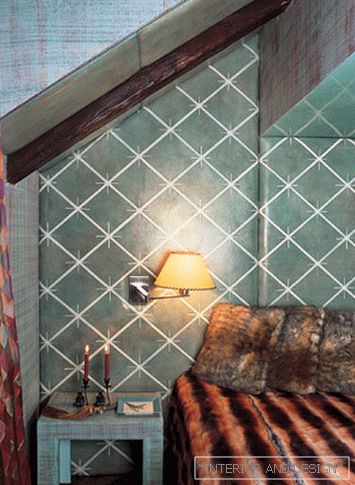 Passing the gallery
Passing the gallery Materials: - © zapaimages / Guntli Challenge
Text: Karina Chumakova
Magazine: Decor N9 (109) 2006
Switzerland - a country quiet, prosperous and fabulously beautiful - gave the world not only the best ski slopes, delicious chocolate and cheese fondue, but also the architectural phenomenon of the chalet. The houses, as if grown out of the mountain slopes, decorated with intricate carvings and paintings, with sloping roofs and wide terraces, became the hallmark of the country. They are still happy to live by the locals and those who come here to breathe alpine air and feed on the spirit of sweet antiquity.
Several years ago, Sylvie Mirabeau acquired one of the old chalets in Gstaad, a small town, whose fame many times exceeds its size. Despite its fashionable status, the town managed to preserve the atmosphere of tranquility and the traditional way of life. There was no question of choosing a decorator for a new dwelling for Sylvie - an architect and designer
Старинное шале преобразилось настолько радикально, что кажется, будто здесь не обошлось без волшебства. Любимые Rampacci барочные мотивы, богатые фактуры и финиши создали в доме атмосферу маленького дворца. Гостиная расширилась после сноса нескольких внутренних перегородок, но это преподнесло неожиданную проблему: недостаточная высота потолков исказила пропорции комнаты. Архитектор справился с ней, использовав прием из арсенала фокусника: потолок и торцевую стену с камином он покрыл листочками сусального серебра, в котором заиграли отсветы огня и отразились темно-зеленые и бордовые стены. Чтобы мистификация удалась на сто процентов, для небольших комнат шале
Having created such an extravagant interior, the architect nevertheless intentionally retained all the traditional attributes of a chalet such as a fireplace, hunting trophies and painted wooden furniture, reinterpreting them in a somewhat playful key. The fireplace received a modern double-sided firebox, wooden “trophies” indicate the peace-loving disposition of the owners, and small teddy bears settled in the furniture ornament. It was decided to give up the abundant wood decoration in order to avoid care to the village aesthetics. Instead, plaster of rich colors, gilding (in the master bedroom) and dyed leather were used.
The current eclectic decoration of this Swiss house does not allow us to forget that the XXI century is in the courtyard, melted down and absorbed all styles and trends of the past without exception, but the atmosphere of magic reigning in it perfectly fits the spirit of fabulous and slightly archaic Switzerland.

