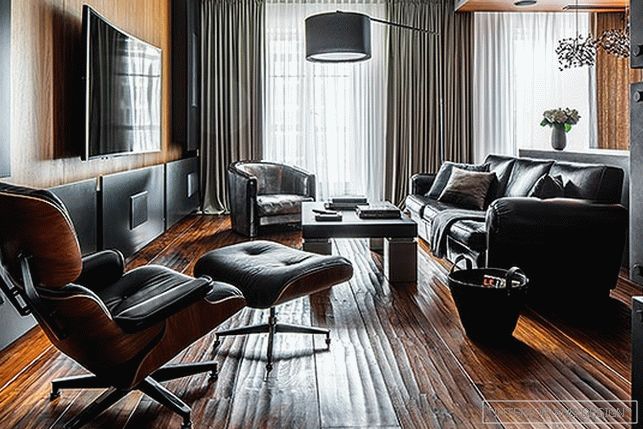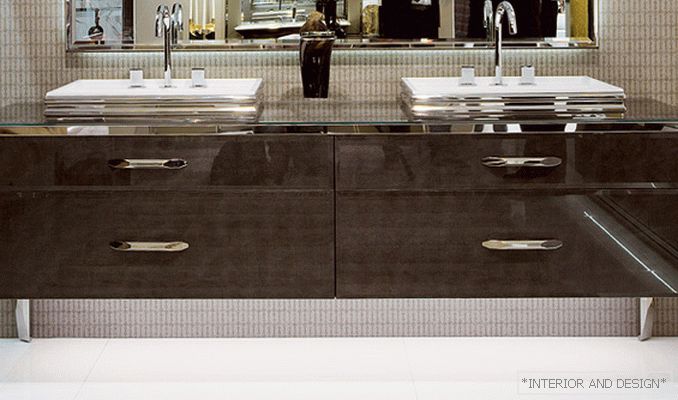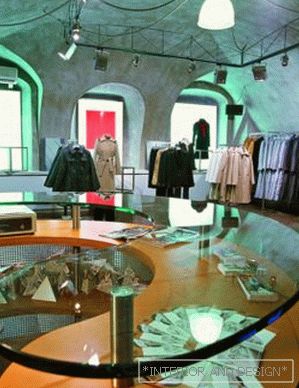The bright, extraordinary image of this interior is the result of complex initial inputs, from the complex architecture of the space to the functionally saturated design tasks.
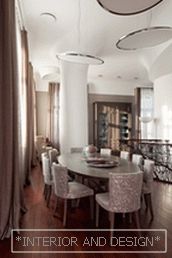
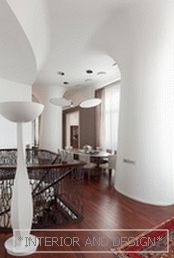
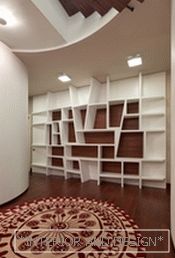
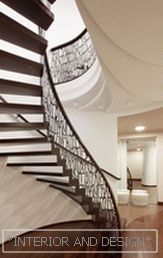
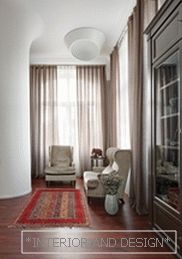
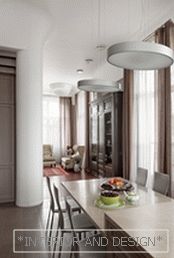
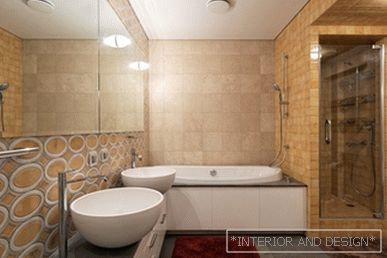
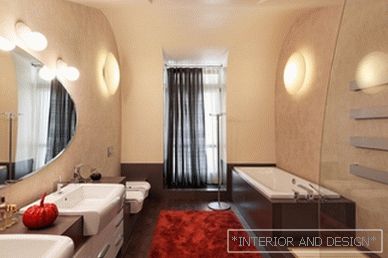
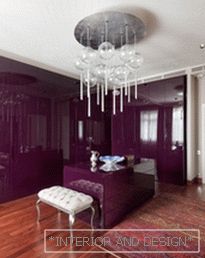
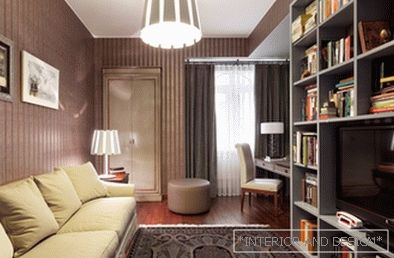
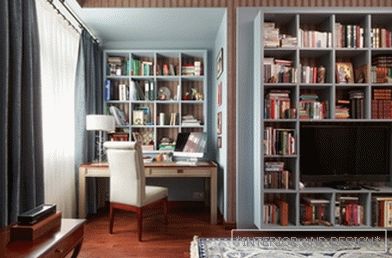
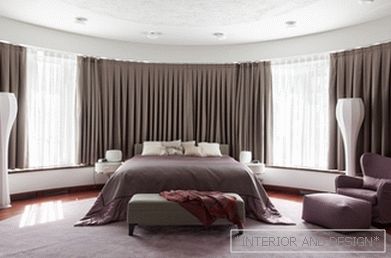 Passing the gallery
Passing the gallery A photo: Alexey Knyazev
Text: Olga Vologdina
Project author: Julia Vishnepolskaya, Andrei Kartsev, Alexander Polkovnikov
Magazine: N10 (220) 2016
This Moscow apartment on Beregovoy Street was one of the most complex projects in the practice of the architectural bureau of Andrey Kartsev and Yulia Vishnepolskaya. The three-level space initially had difficult parameters: large differences in the height of ceilings (up to 4.5 meters maximum), the unusual shape of windows, the abundance of communications and load-bearing elements, the rugged shape of the plan. In addition to the “heavy” architecture, the aesthetic and functional wishes of the customers — families with three children — were also very heterogeneous. 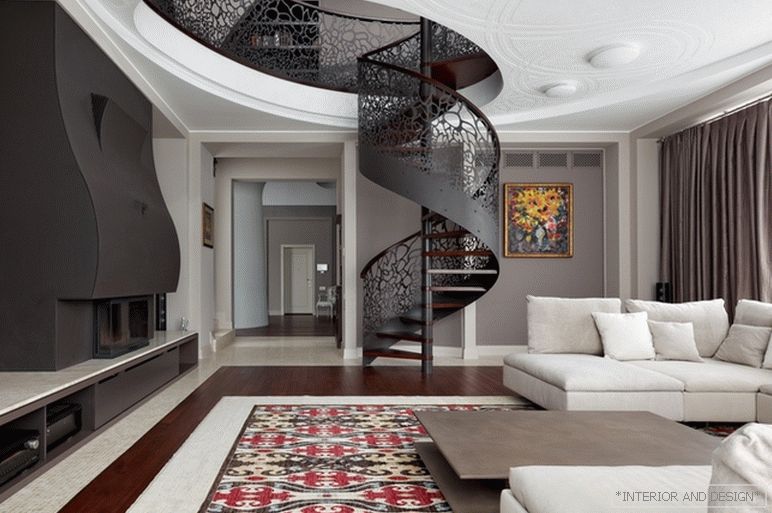
Public premises are organized on the second floor of the apartment. The living room is decorated with openwork spiral staircase and fireplace.
The curved planes and ventilation grilles of the fireplace are made of the same 4 mm metal as the staircase fence. Outwardly, they look light, in fact, technologically it is a delicate and unique work.
The curved planes and ventilation grilles of the fireplace are made of the same 4 mm metal as the staircase fence. Outwardly, they look light, in fact, technologically it is a delicate and unique work.

