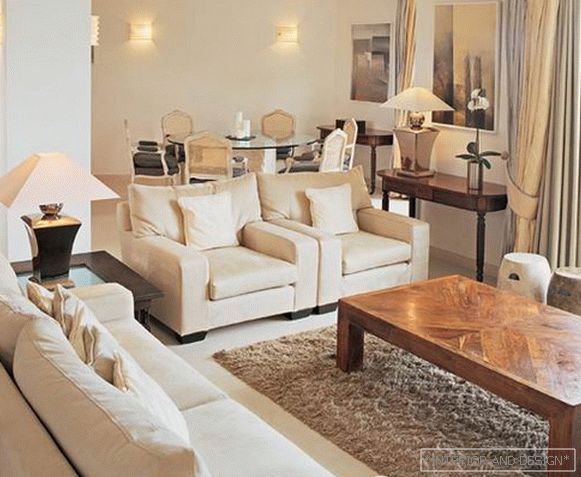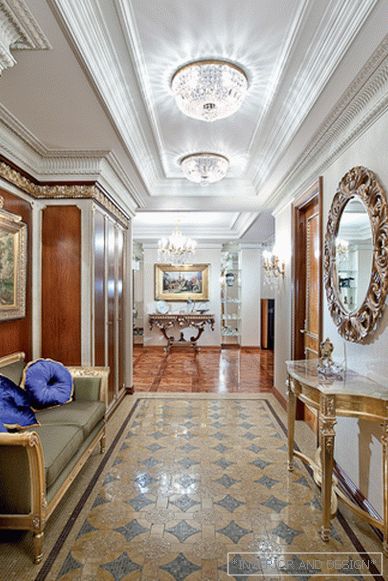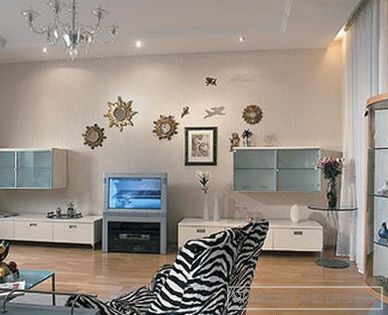"The house should be comfortable for the soul and brains"
The master is convinced that the architect should experiment on himself and learn from his mistakes, and only then offer something to the customer. The Moscow’s own apartment Totan Kuzembaev has become a real creative laboratory, testing ground.
“It was a Stalin-era apartment with a long corridor, a back door and a Christmas tree parquet. I wanted to preserve the authenticity of the layout, but my wife said no. The corridor took the space, so we removed it. I have a lot of friends, and I made more places for guests. Shelves in the living room were designed as follows. I always bought a lot of books, but did not know how to keep them. In a vertical position, they warp. Came up with horizontal storage. But it is inconvenient to take out a book from a pile. Therefore, the cells are made of such a size to put three, five books or magazines. Not everything came in handy from what I did in the apartment. For example, a sliding partition between public and private areas was not needed. But the mirror between the bathroom and the toilet is very handy when guests come. The rest of the time it is open, you can use the natural light from the window in the bathroom.
The table top in the kitchen made a very long one. She continues to oak table in the living room. Friends say: “Why so much?” And it’s convenient for me: you can leave all the work on the table. The table first wanted to design as a transformer. But transformers are very often not used, they are in the unfolded form. Discarded this idea. My table is already multifunctional, except for work, I have breakfast for him, and friends sit behind him when they come to visit. ”
“As the doctor tests the medicine, so the architect must first live in what he has invented before offering it to the customer.”
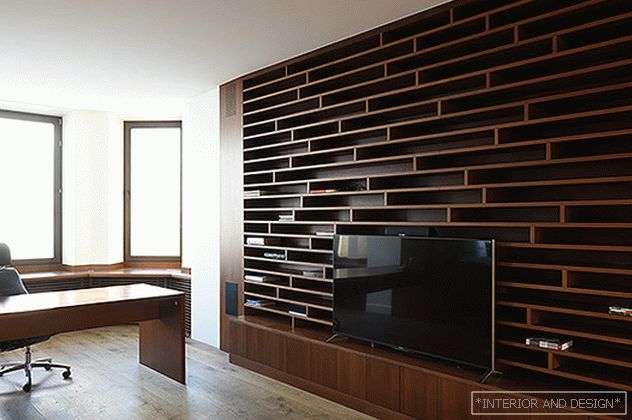 The shelving in the living room is invented for horizontal storage of books, since in the vertical position of the book, in the opinion of the architect, they warp. All designer furniture in the apartment is made of oak.
The shelving in the living room is invented for horizontal storage of books, since in the vertical position of the book, in the opinion of the architect, they warp. All designer furniture in the apartment is made of oak. 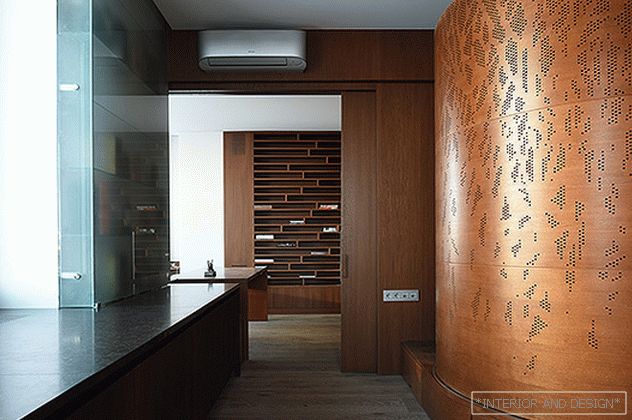 The worktop in the kitchen continues the desk in the living room - it’s a flat-length surface. Instead of curtains on the windows - frosted glass panels.
The worktop in the kitchen continues the desk in the living room - it’s a flat-length surface. Instead of curtains on the windows - frosted glass panels. 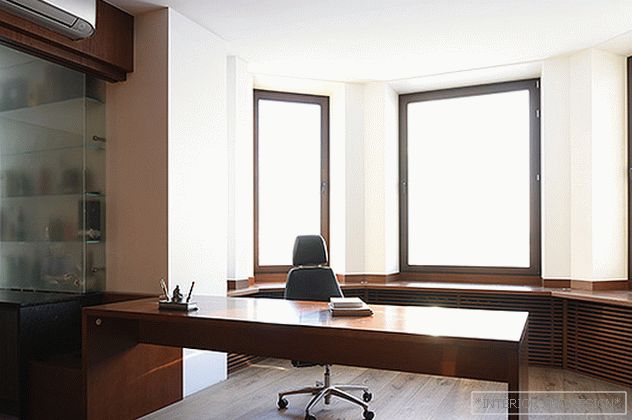 “At first, I wanted to design the table as a transformer. But then he abandoned this idea. My table is already multifunctional, except for work, I have breakfast for him, and friends sit behind him when they come to visit. ”
“At first, I wanted to design the table as a transformer. But then he abandoned this idea. My table is already multifunctional, except for work, I have breakfast for him, and friends sit behind him when they come to visit. ” 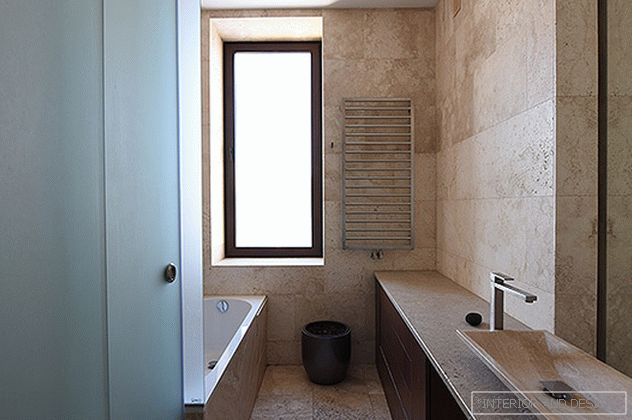 The mirror partition between the bathroom and the toilet is very handy when guests come. The rest of the time it is open, you can use natural light from the window in the bathroom.
The mirror partition between the bathroom and the toilet is very handy when guests come. The rest of the time it is open, you can use natural light from the window in the bathroom. I didn’t want to show the bedroom - I invented a round partition for the bed, it turned out a sort of cylinder. To visually facilitate it, painted a pattern in the form of a forest. There are several thousand holes, and each master drilled on both sides, so that it was neat. Half a year was spent on this cylinder. In my last apartment there was nowhere to go. A person saves, saves things, they do not seem to be needed, but it's a pity to throw them away. I always liked Japanese closed storage systems, and in this apartment I made all the walls of the cabinets. There you can remove things so as not to interfere with thinking. True, the cabinets are still empty, the garbage has not yet jammed. There is also an inconvenience - there is nowhere to hang a picture.
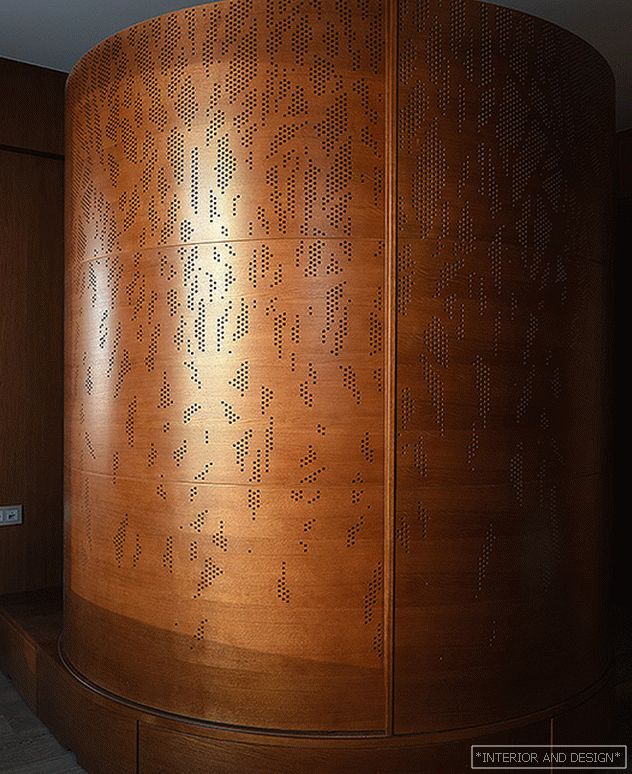 Almost all the furniture in the apartment - the author's objects Totan Kuzembaeva. The pattern on the circular partition that covers the bed consists of several thousand holes. Stolyar M. Romanov invented that the boxes rolled under the bed on wheels.
Almost all the furniture in the apartment - the author's objects Totan Kuzembaeva. The pattern on the circular partition that covers the bed consists of several thousand holes. Stolyar M. Romanov invented that the boxes rolled under the bed on wheels. 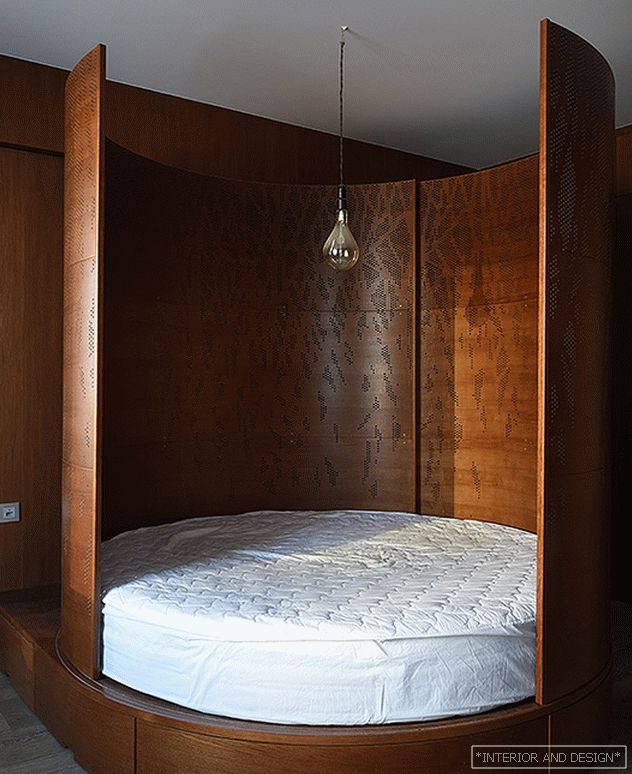 It looks like a bed when the partition is open.
It looks like a bed when the partition is open. 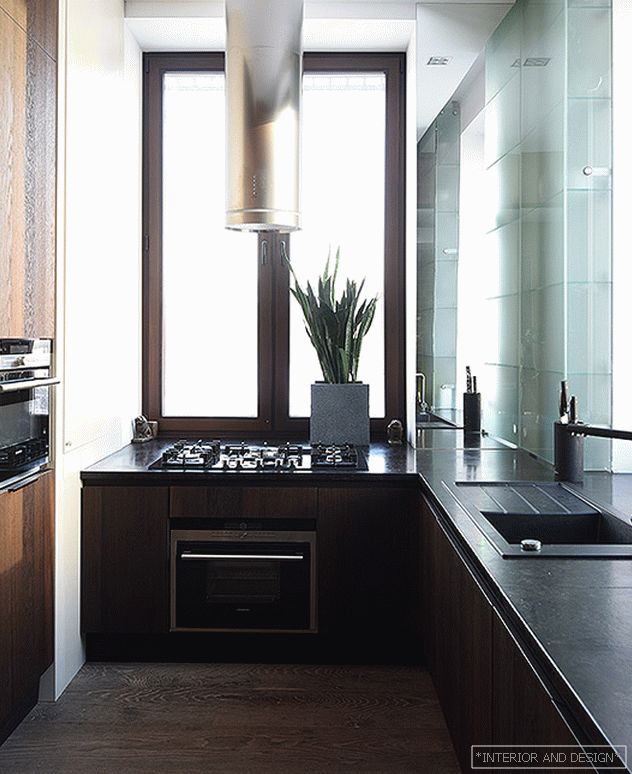 Sliding frosted glass panels protect the kitchen from the sun, perform the function of curtains and create beautiful diffused light.
Sliding frosted glass panels protect the kitchen from the sun, perform the function of curtains and create beautiful diffused light. 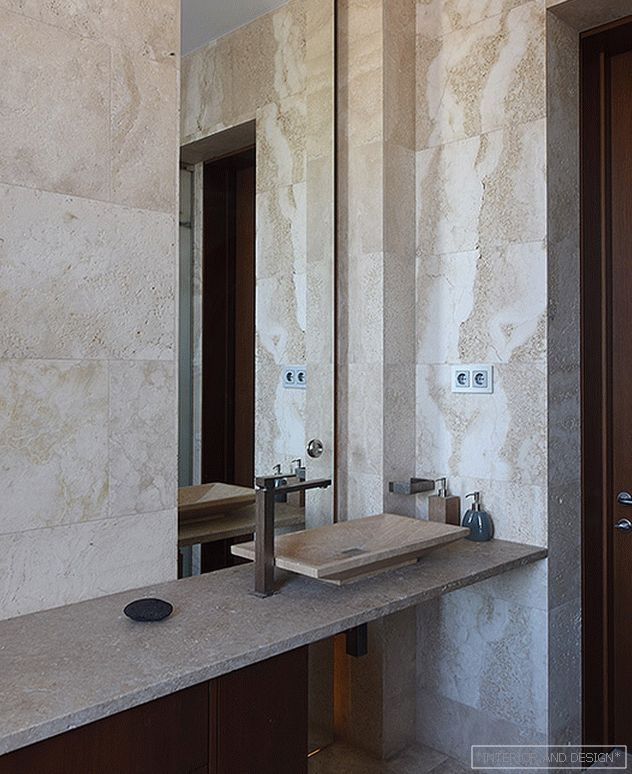 In the wall between the bathroom and the toilet there is a mirror partition. It is located right behind the sink. If it is pushed aside, the sink can also be used from the side of the toilet, and natural light from the bathroom window will enter both rooms.
In the wall between the bathroom and the toilet there is a mirror partition. It is located right behind the sink. If it is pushed aside, the sink can also be used from the side of the toilet, and natural light from the bathroom window will enter both rooms. 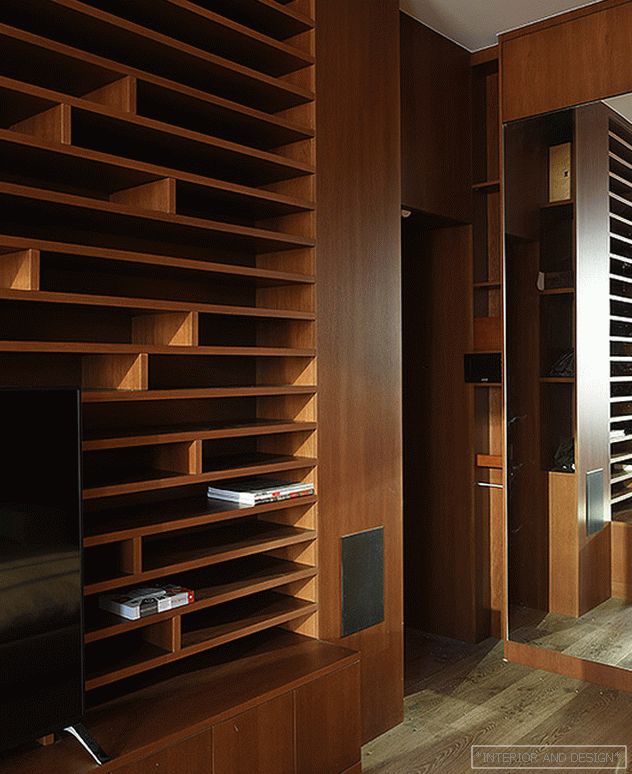 Mirror canvas pushes the boundaries of the room.
Mirror canvas pushes the boundaries of the room. Totan Kuzembaev - a leading Russian architect, winner of international awards. Born in the Aryss district of the Chimkent region, near the Baikonur cosmodrome, in a nomad family. The first house was made of raw brick in 15 years. As Kuzembaev himself tells, having arrived in Moscow in 1976, he did not even think of becoming an architect. In general, I really did not know about such a profession, I wanted to be an artist. But in Surikovka and Stroganovka they demanded, in addition to drawing and composition, some kind of “still life”, but in MARCHI they did not. So it turned out that he graduated from the Moscow Institute of Architecture, the department of "Urban Planning". In the 1980s, became famous for "paper" projects, won the competition in Japan. In 2002, he founded the Architectural Studio of Totan Kuzembaev. He considers a yurt as a perfect eco-construction (the project was exhibited at the Venice Biennale in 2008). In projects he develops ideas of constructivists in natural materials. It builds from wood, stone, lays grass and shingle roofs. He came up with wooden bricks. Favorite modern architects calls his friend, Swiss Peter Zumthor, and Chinese Gary Chang - masters of small objects of chamber scale; together with him, he designed the Express House in the Moscow resort of Pirogovo, where he was the chief architect.
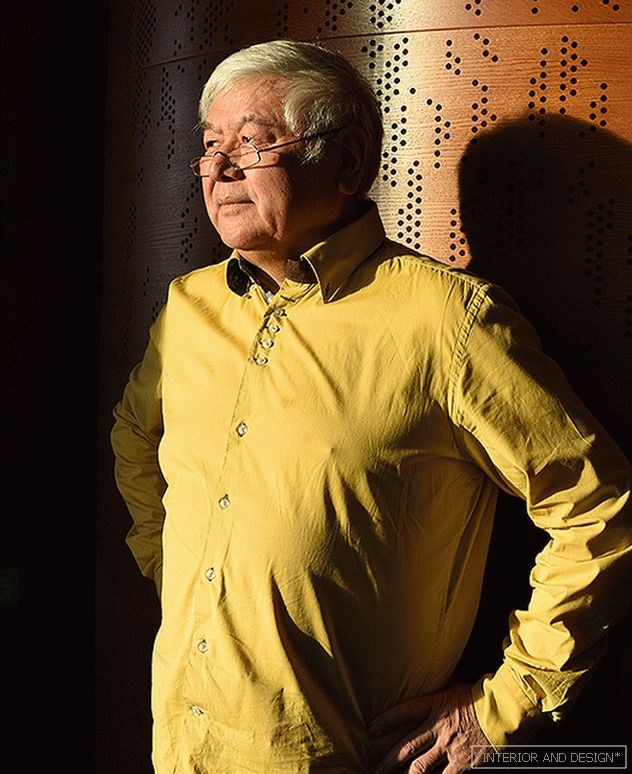 Architect Totan Kuzembaev.
Architect Totan Kuzembaev. 
