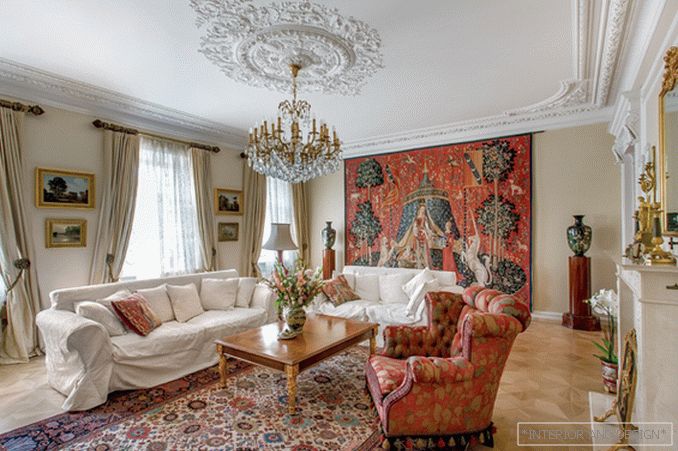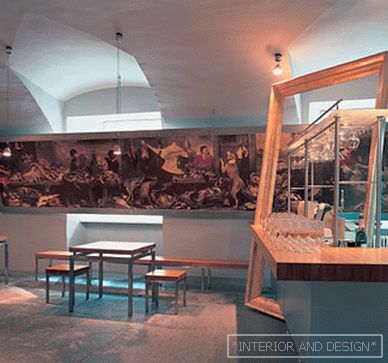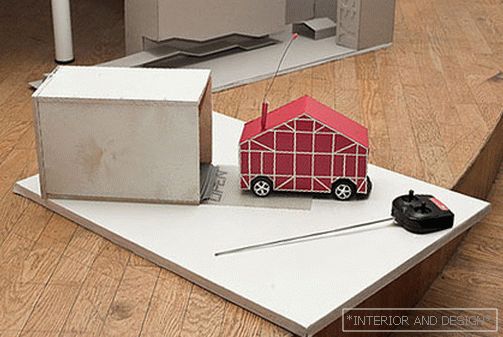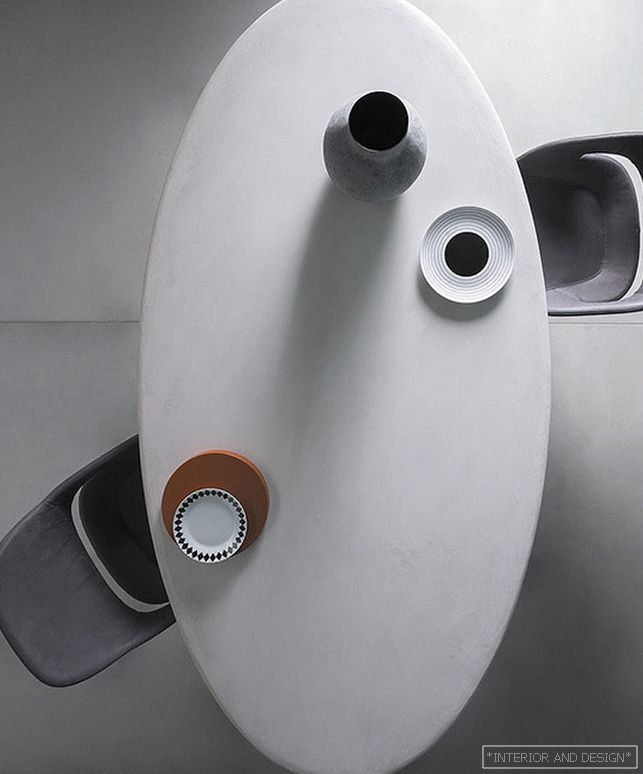Architect Irina Ostrovskaya recreated the atmosphere of an old St. Petersburg apartment in the interior
 Passing the gallery
Passing the gallery Text: Olga Vologdina
A photo: Yury Molodkovets
Project author: Irina Ostrovskaya
Magazine: (217) 2016
Дом, в котором находится квартира,—памятник архитектуры второй половины XIX века и одна из достопримечательностей Северной столицы. Однако за годы эксплуатации доходный дом купцов Елисеевых, построенный по проекту выдающегося архитектора Гавриила Барановского, изрядно поизносился. «Квартира представляла собой печальное зрелище,—рассказывает автор проекта Irina Ostrovskaya.—Некогда прекрасные камины были уничтожены, какие-то бесформенные комки на потолке (всё, что осталось от изящной лепнины), полуразвалившиеся двери, комнаты, изрезанные перегородками, прогнившие балки. Всё это наследство от коммунальной жизни мы убрали и постарались восстановить исторический облик некогда роскошных апартаментов».
The architect almost completely “reanimated” the original layout with the traditional enfilade system. When all unnecessary partitions were dismantled, a double enfilade, quite characteristic of apartment houses, was opened. On the one hand, there are walk-through rooms with double doors, on the other, a corridor, from which you can also get into all the rooms. “At first we had doubts whether it would be convenient,” Irina continues, “but then all questions disappeared. The owners are very pleased with this layout, the apartment seems much larger than it actually is, and besides, thanks to the enfilade, the space looks more solemn. At the same time, we increased the size of the bathrooms, made a laundry, dressing room — the apartment has everything that is needed today in a modern interior in terms of comfort and functionality. ” In one of the passage rooms (between the kitchen and the living room) they arranged the front dining room. Here they decided to put a fireplace, and, as it turned out, the fireplace was here originally. “When they removed the plaster from one of the walls, they found both a chimney niche and a chimney in quite working condition. In general, there were two fireplaces in the apartment, and both of them were lost, —Irina notes. —But we were lucky: one original fireplace remained in the whole house, which we used as a model for reconstruction. We also fully restored and restored two beautiful stoves, the missing tiles for which, according to our order, were cast in the Petersburg workshop. ” It took most of the time and effort to restore the unique stucco, or rather, what was left of it. The surviving elements were removed, cleared of numerous layers of paint and returned to the place, the missing fragments were drawn and made anew.
The situation required a special approach. To recreate the historical surroundings, part of the furniture, accessories, lamps, and carpets were bought in antique salons. Something acquired in Russia, something brought from Europe. Like, for example, antique cardboard for tapestry, which now adorns the interior of the dining room. Another significant exhibit — a copy of the tapestry “The Lady with the Unicorns” from the Cluny Museum in Paris — is the main artistic accent of the drawing room, which set the mood and overall color scheme. The architect also actively used modern painting: the works of famous Petersburg artists from the collection of the owners fit in and brought modern sound to the traditional interior.
Read the full text in paper or



