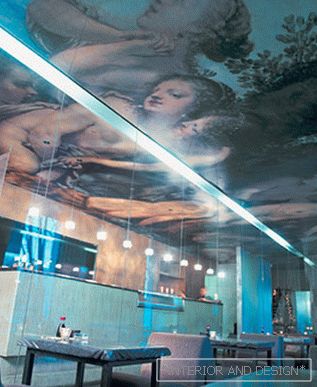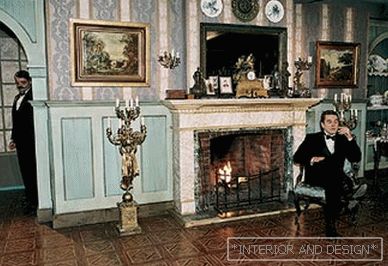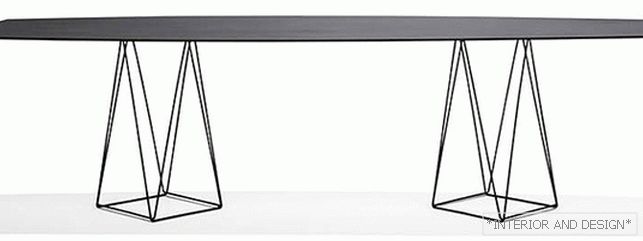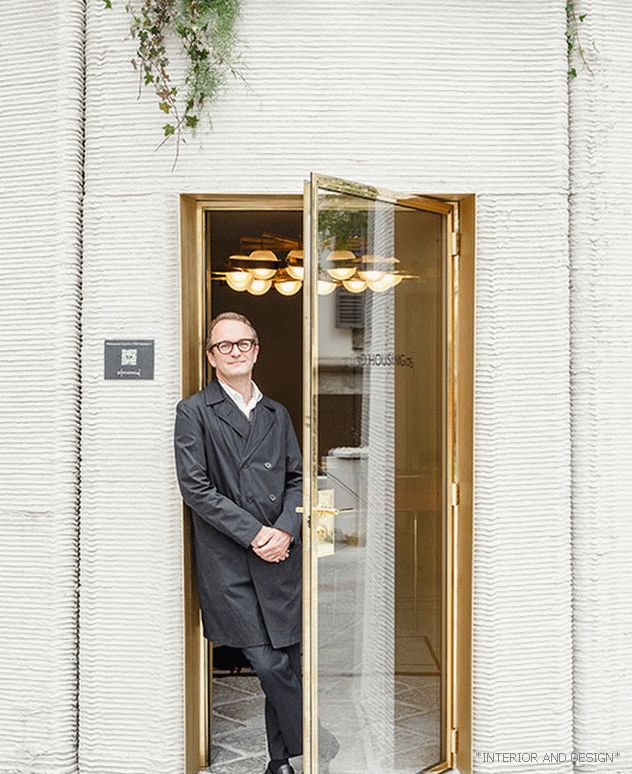
The project of architect Massimiliano Locatelli, CLS Architetti in collaboration with Arup, Italcementi and Cybe, received the award for sustainable design. 3D Housing 05 - a house of 100 sq. M. meters printed on a 3D printer was installed in Milan's Cesare Beccaria square during Milan Design Week 2018.
Related: 3D Printing: Printed House
In the interior of the house, the architect placed objects of his own design and things of the postwar period: the works of Le Corbusier, Alvar Aalto, Joe Ponty, Osvaldo Borsani.
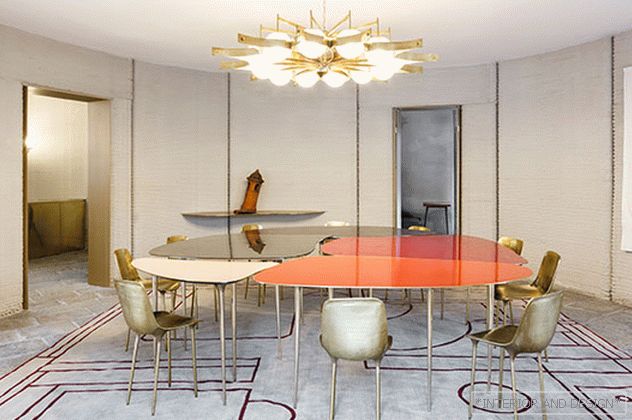 In the center of the dining room there is an Atollo table with steel chairs in gold, designed by Massimiliano Locatelli. Above them is the Joe Ponty chandelier, 1960s. Carpet House Plan, design by Martino Gamper. All - Nilufar Gallery.
In the center of the dining room there is an Atollo table with steel chairs in gold, designed by Massimiliano Locatelli. Above them is the Joe Ponty chandelier, 1960s. Carpet House Plan, design by Martino Gamper. All - Nilufar Gallery. “Our project shows the possibilities offered by 3D printing in the field of sustainable architecture,” says the architect. “We are responding to the ever-growing housing revolution, realizing the prototype of the house using a new construction method.
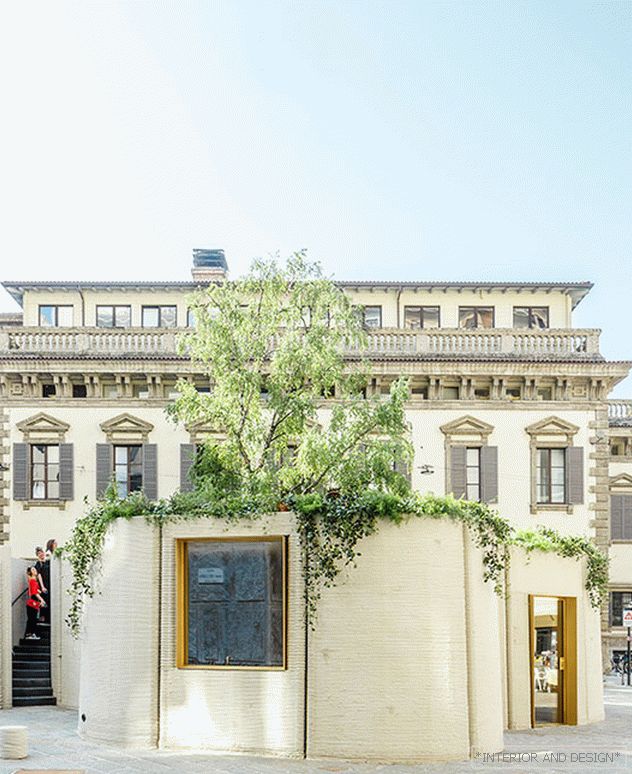 The house can be realized anywhere for a limited period of time, radically reducing construction costs.
The house can be realized anywhere for a limited period of time, radically reducing construction costs. 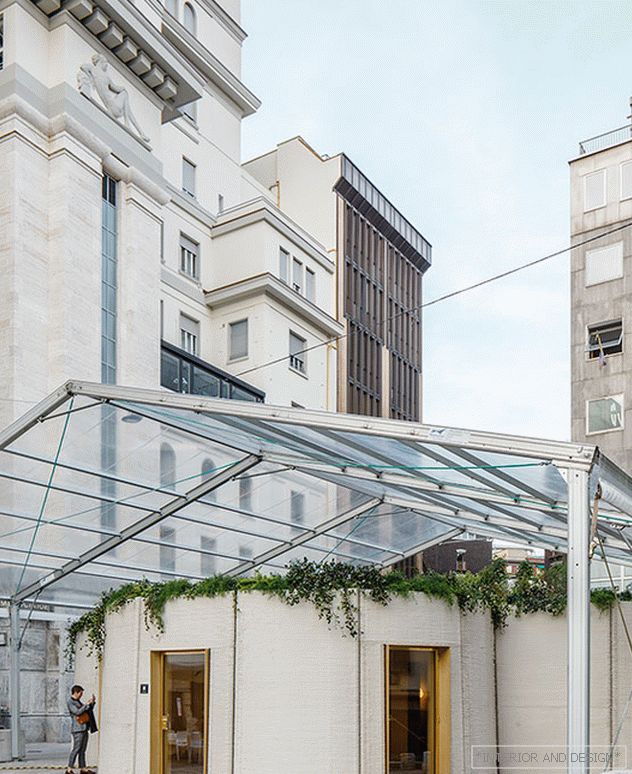 The house can be realized anywhere for a limited period of time, radically reducing construction costs.
The house can be realized anywhere for a limited period of time, radically reducing construction costs. 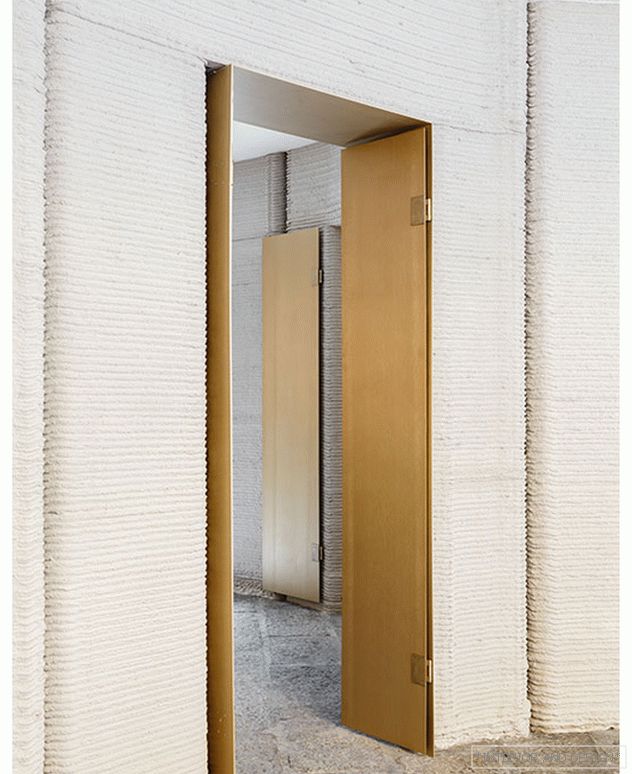 Doors and window frames Officine Milano.
Doors and window frames Officine Milano. 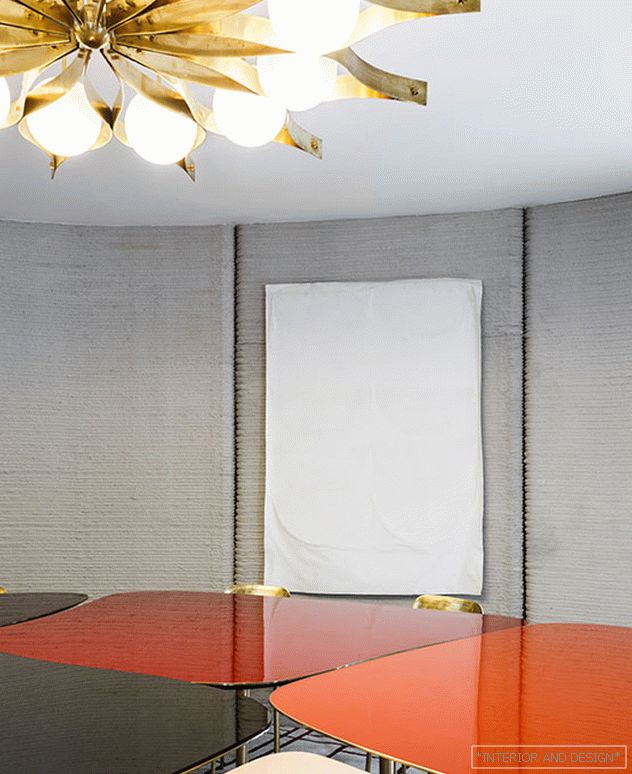 In the center of the dining room there is an Atollo table with steel chairs in gold, designed by Massimiliano Locatelli. Above them is the Joe Ponty chandelier, 1960s. Carpet House Plan, design by Martino Gamper. All - Nilufar Gallery.
In the center of the dining room there is an Atollo table with steel chairs in gold, designed by Massimiliano Locatelli. Above them is the Joe Ponty chandelier, 1960s. Carpet House Plan, design by Martino Gamper. All - Nilufar Gallery. 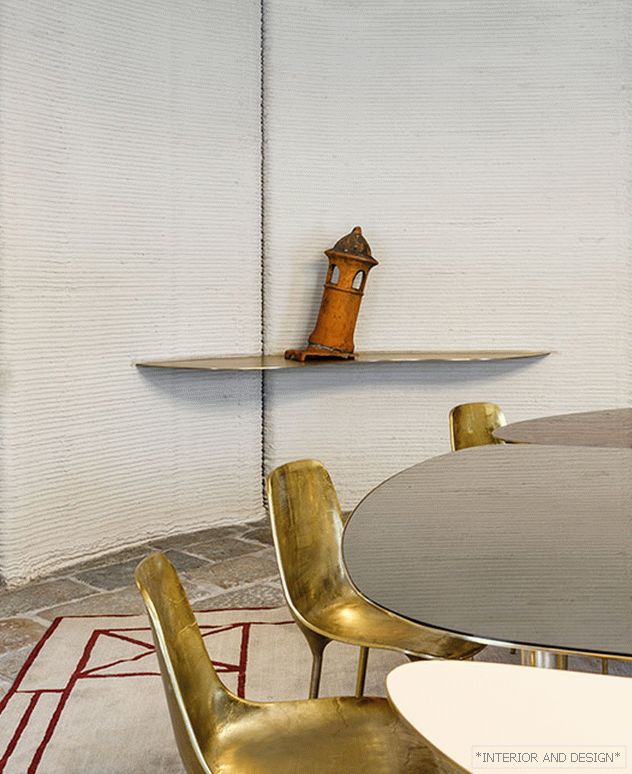 In the center of the dining room there is an Atollo table with steel chairs in gold, designed by Massimiliano Locatelli. Above them is the Joe Ponty chandelier, 1960s. Carpet House Plan, design by Martino Gamper. All - Nilufar Gallery.
In the center of the dining room there is an Atollo table with steel chairs in gold, designed by Massimiliano Locatelli. Above them is the Joe Ponty chandelier, 1960s. Carpet House Plan, design by Martino Gamper. All - Nilufar Gallery. 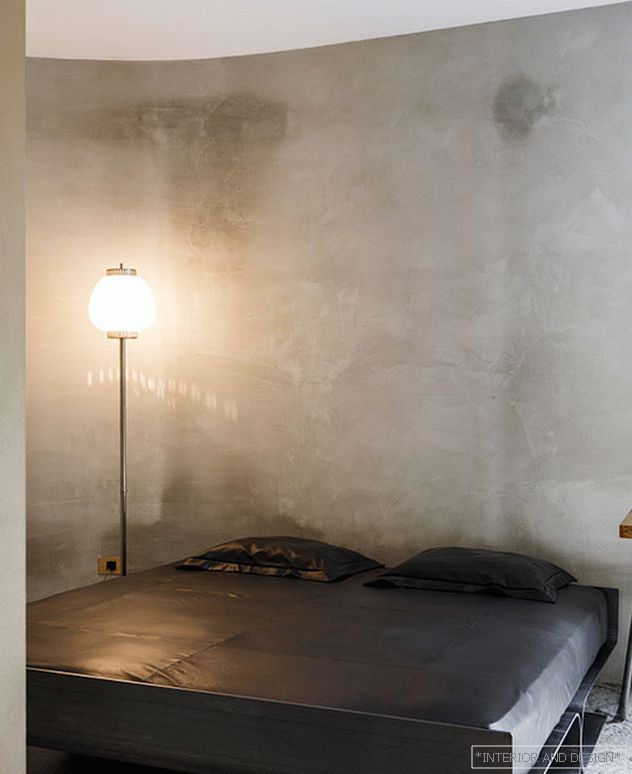 Bed, design M. Locatelli. Table, design by Le Corbusier. 1950s Floor lamp designed by Luigi Caccia Dominioni. 1950s
Bed, design M. Locatelli. Table, design by Le Corbusier. 1950s Floor lamp designed by Luigi Caccia Dominioni. 1950s 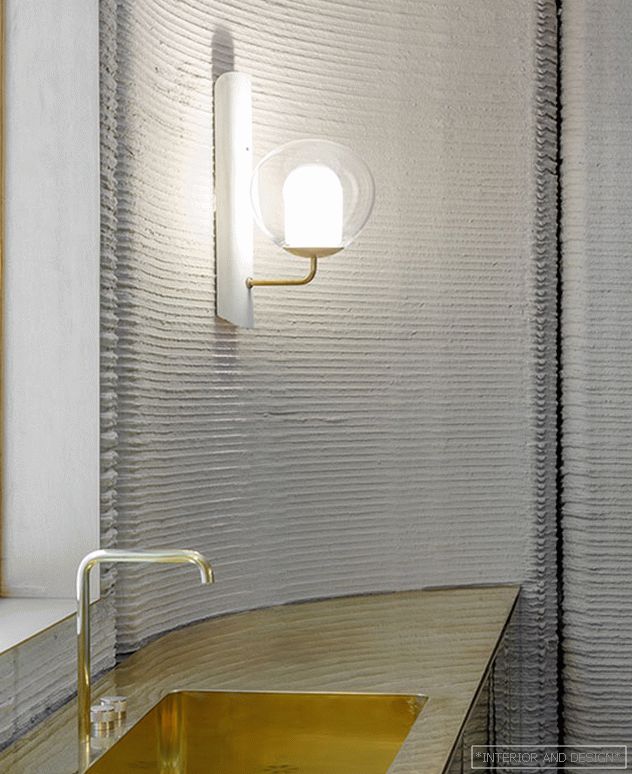 Brass Kitchen, designed by Massimiliano Locatelli. Sconce, design by Alvar Aalto. 1932.
Brass Kitchen, designed by Massimiliano Locatelli. Sconce, design by Alvar Aalto. 1932. 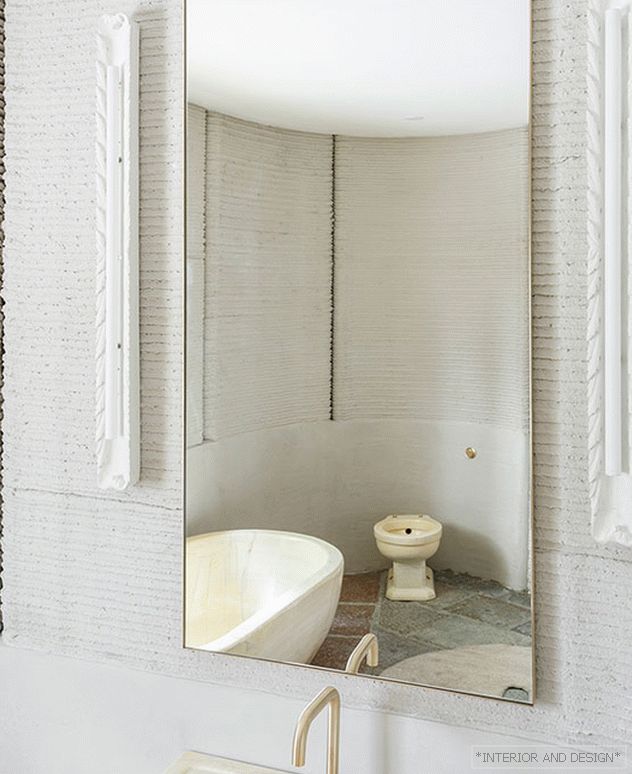 Bathroom. Bathtub and washbasin, designed by M. Locatelli. Marble. Signorini mixers. Бра, дизайн Освальдо Борсани, 1940-е.
Bathroom. Bathtub and washbasin, designed by M. Locatelli. Marble. Signorini mixers. Бра, дизайн Освальдо Борсани, 1940-е. 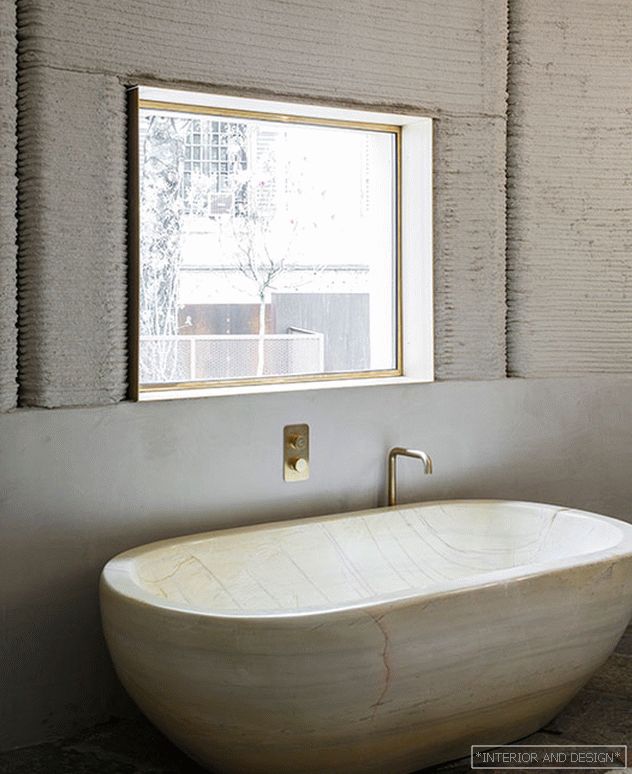 Bathroom. Bathtub and washbasin, designed by M. Locatelli. Marble. Signorini mixers.
Bathroom. Bathtub and washbasin, designed by M. Locatelli. Marble. Signorini mixers. 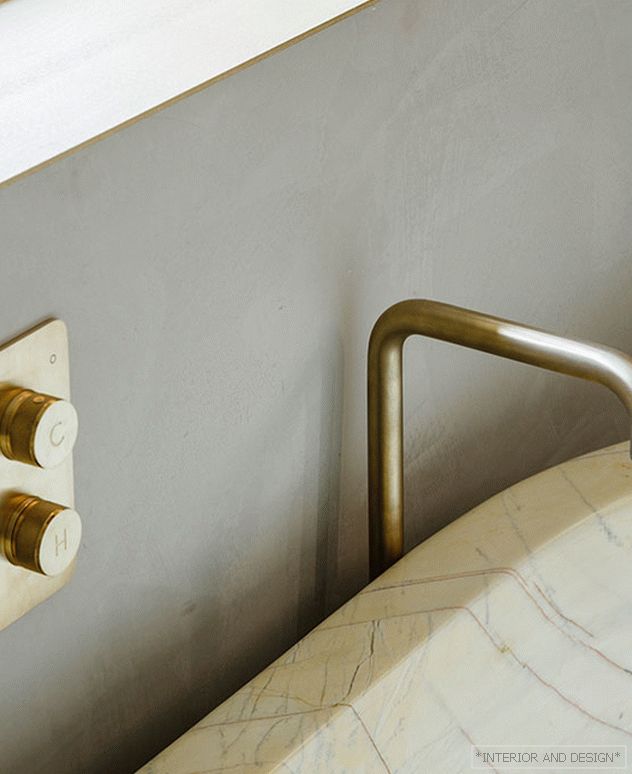 Bathroom. Bathtub and washbasin, designed by M. Locatelli. Marble. Signorini mixers.
Bathroom. Bathtub and washbasin, designed by M. Locatelli. Marble. Signorini mixers. 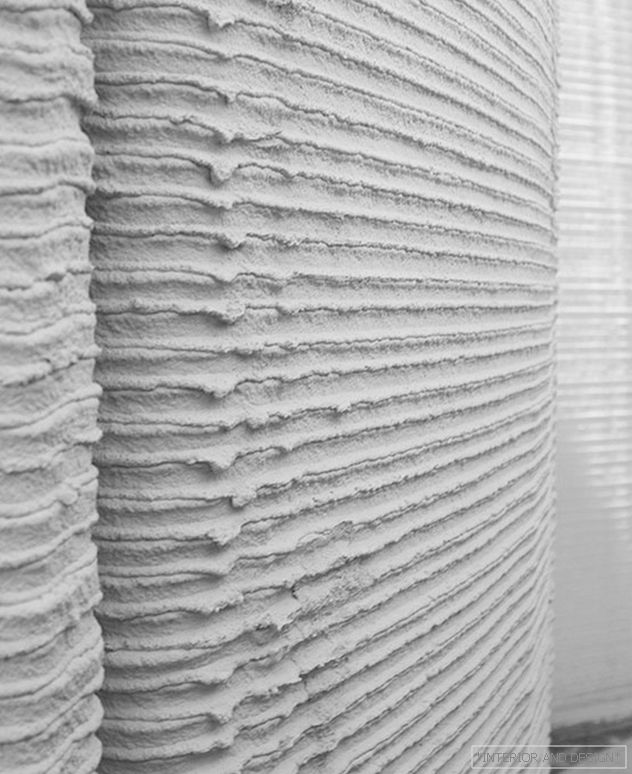 Concrete invoice - one of the possible. The walls are archetypical and well set off the exquisite details of the decor.
Concrete invoice - one of the possible. The walls are archetypical and well set off the exquisite details of the decor. 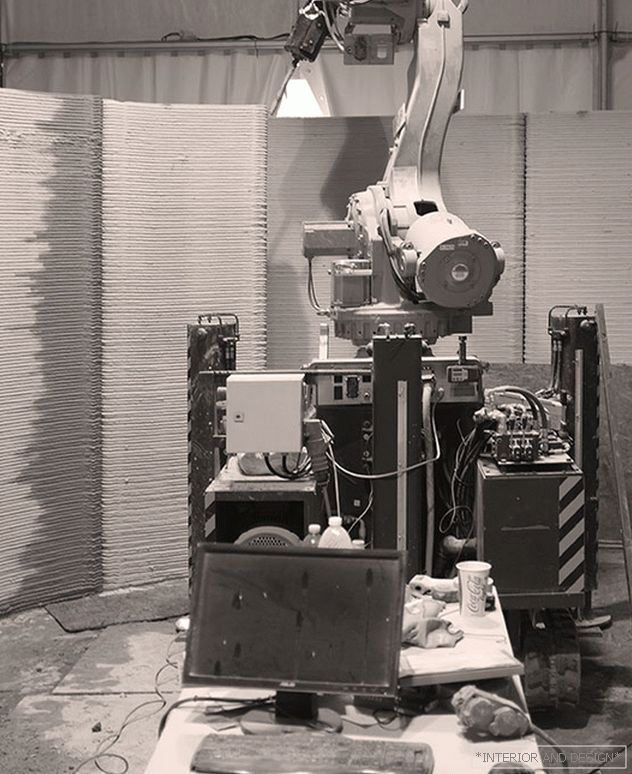 The house can be realized anywhere for a limited period of time, radically reducing construction costs.
The house can be realized anywhere for a limited period of time, radically reducing construction costs. The value of this technology can be expressed in five keywords that describe the project: creativity, sustainability, flexibility, accessibility and speed. 3D Housing 05 is an ethical project in which beauty is created from the wreckage of past buildings.
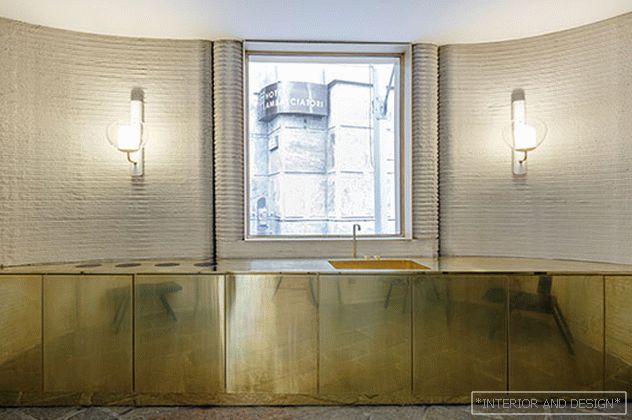 Brass Kitchen, designed by Massimiliano Locatelli. Sconce, design by Alvar Aalto. 1932.
Brass Kitchen, designed by Massimiliano Locatelli. Sconce, design by Alvar Aalto. 1932. 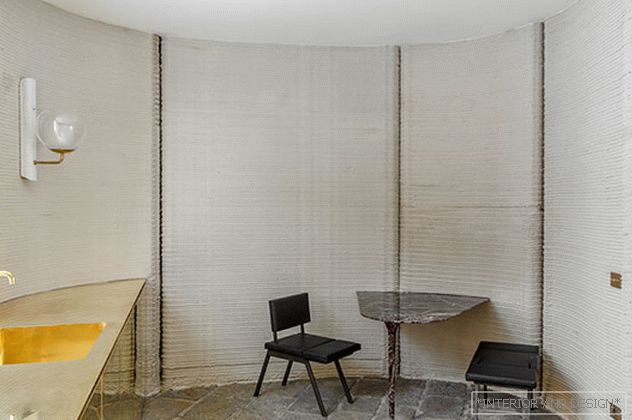 Marble console table, chair and stool, designed by M. Locatelli. Marble.
Marble console table, chair and stool, designed by M. Locatelli. Marble. 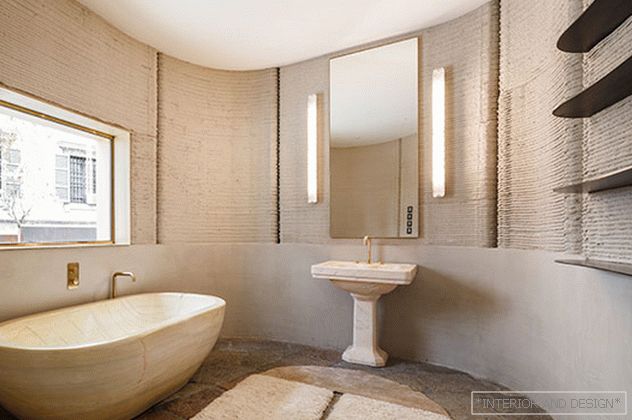 Bathroom. Bathtub and washbasin, designed by M. Locatelli. Marble. Signorini mixers. Carpet design by Thierry Betancourt.
Bathroom. Bathtub and washbasin, designed by M. Locatelli. Marble. Signorini mixers. Carpet design by Thierry Betancourt. 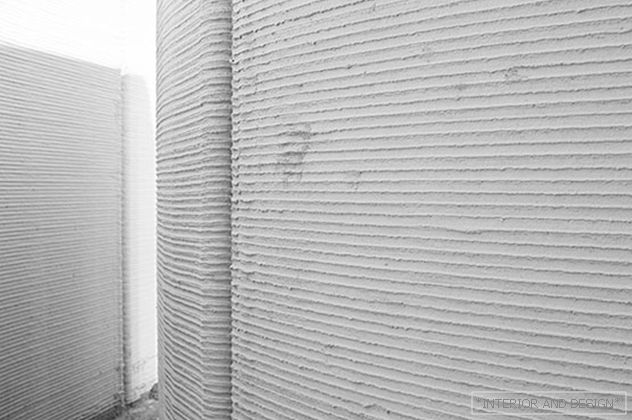
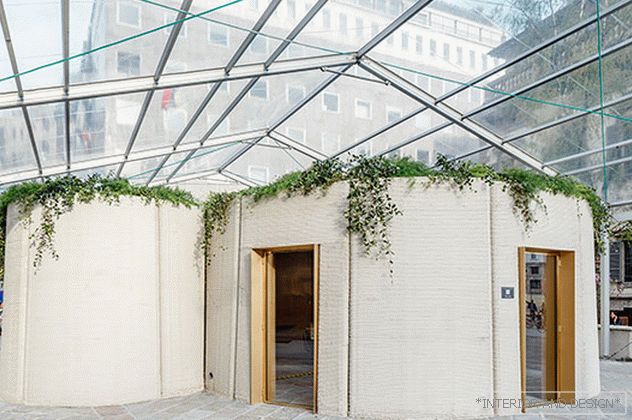 Sustainable and environmentally friendly building is made using technological concrete.
Sustainable and environmentally friendly building is made using technological concrete. The new construction process is sustainable and environmentally friendly, as it is implemented using innovative cement. Moreover, if the house is destroyed, all the garbage can be reused to create a new house. This is a revolution in architecture! ”
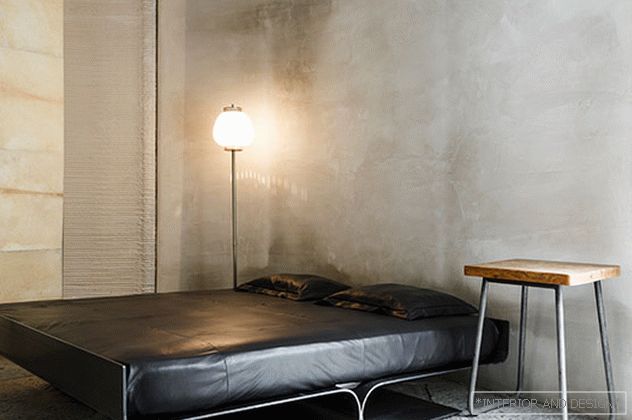 Bed, design M. Locatelli. Table, design by Le Corbusier. 1950s Floor lamp designed by Luigi Caccia Dominioni. 1950s
Bed, design M. Locatelli. Table, design by Le Corbusier. 1950s Floor lamp designed by Luigi Caccia Dominioni. 1950s 
