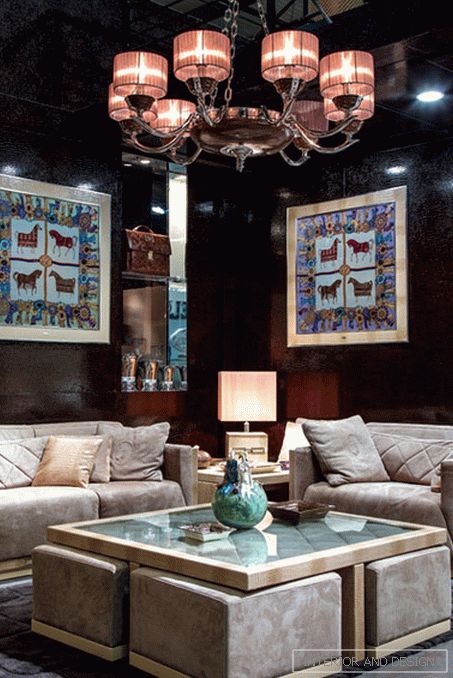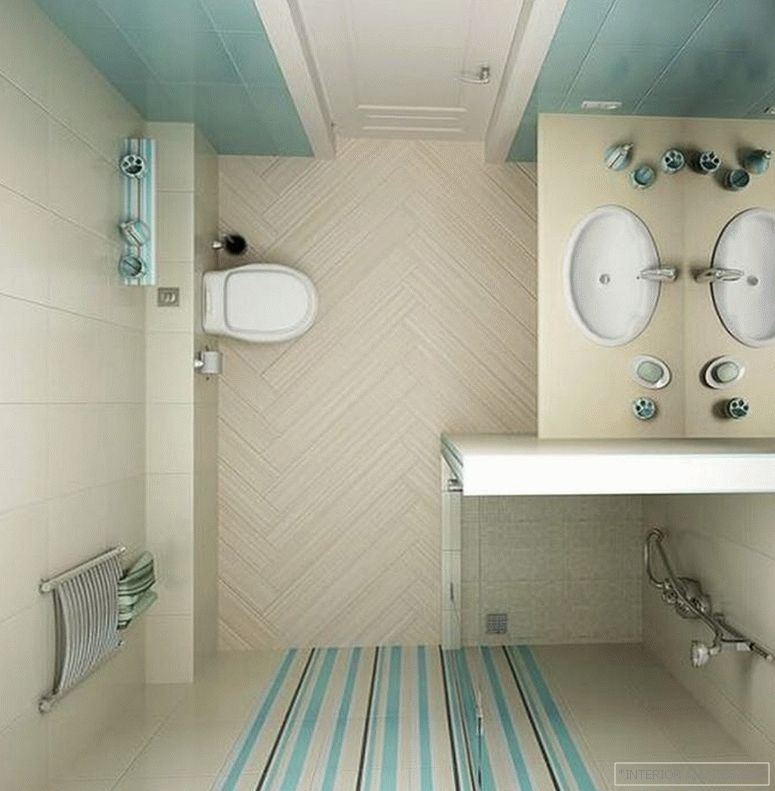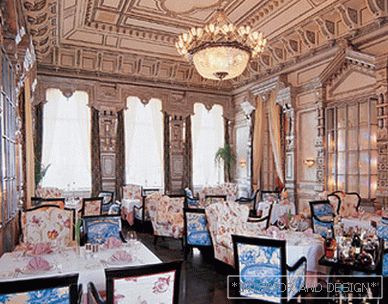Minimalist mansion on Lake Lugano
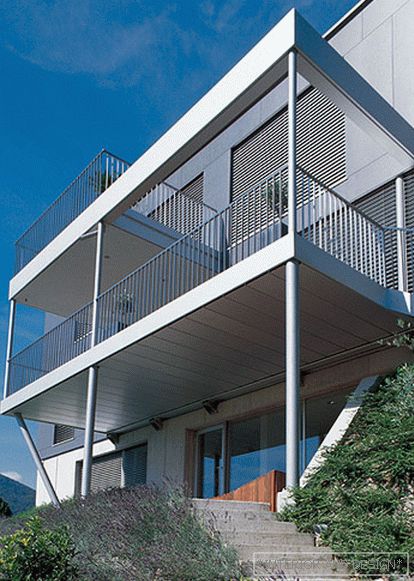
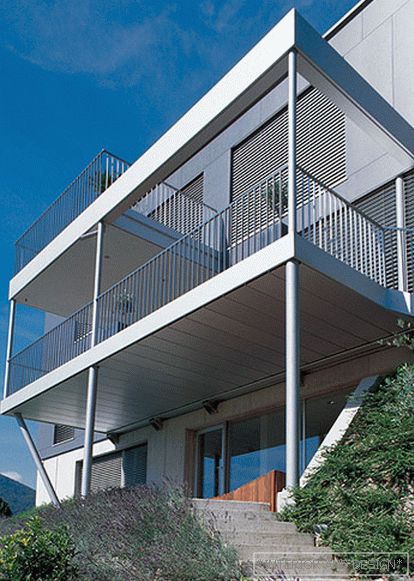
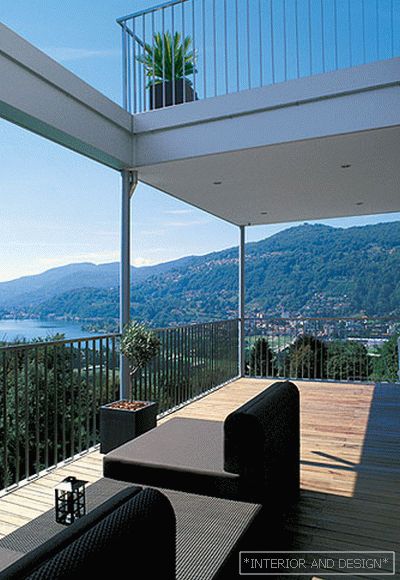
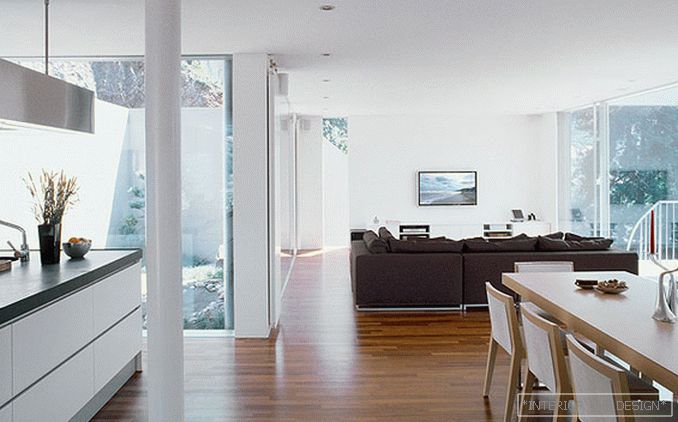
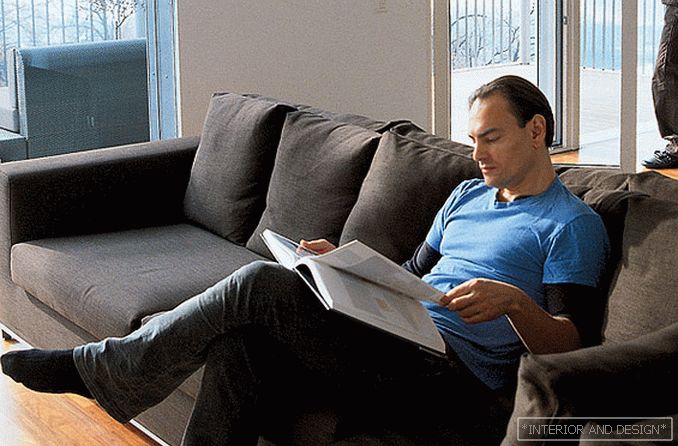
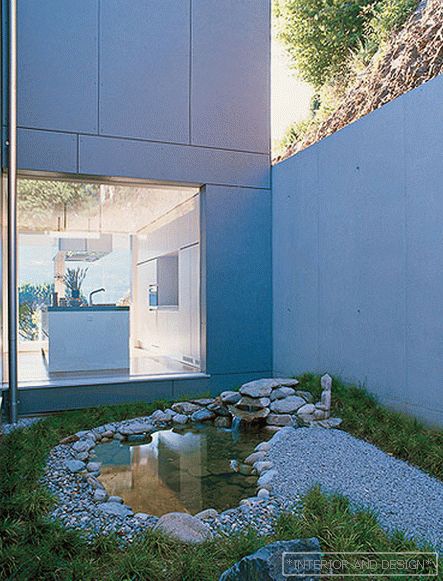
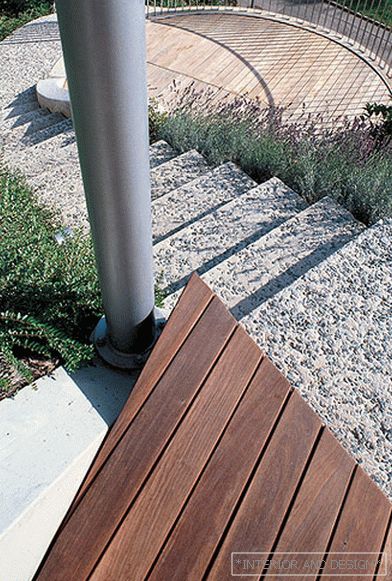
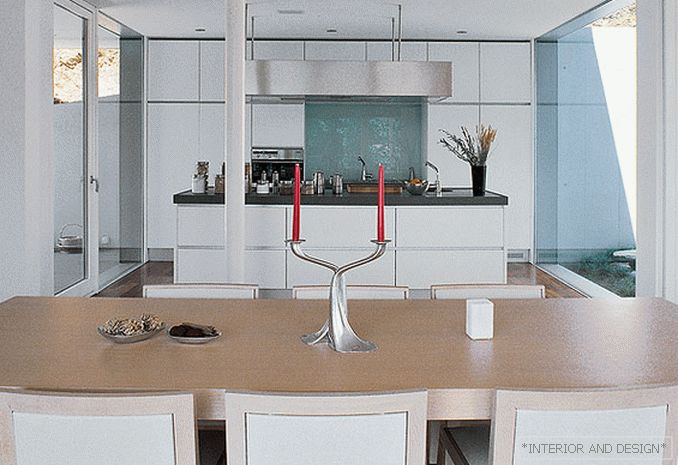
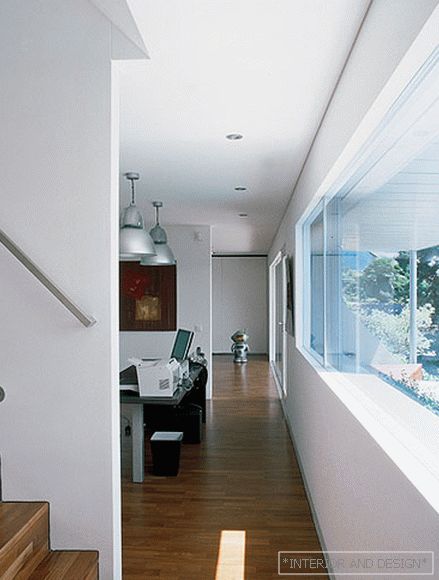
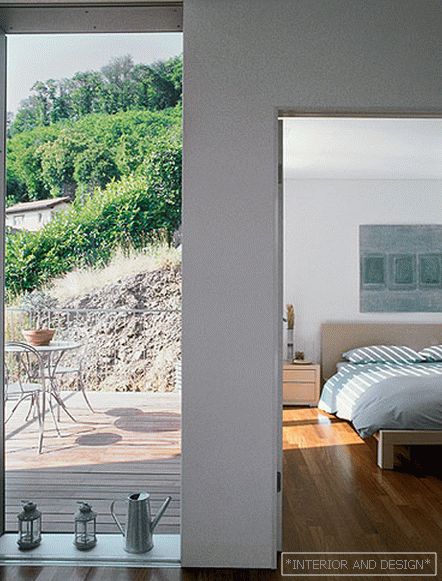
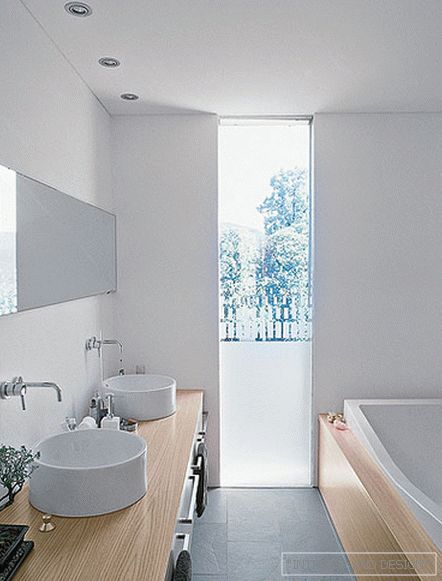
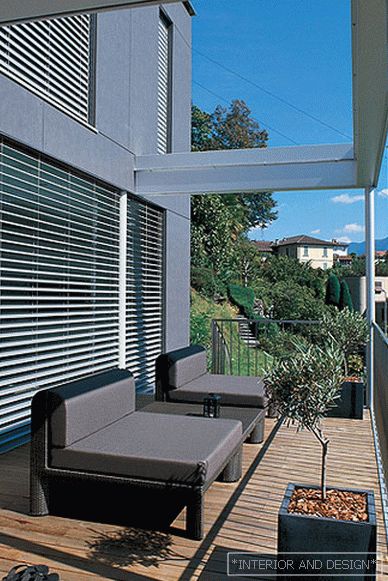 Passing the gallery
Passing the gallery Leading headings: Marina Volkova
A photo: - Grace Ike-Branco
Magazine: N11 (133) 2008
Brother and sister Luciano and Paola, the Italians by birth, decided to settle in Switzerland, in the mountains on the shores of Lake Lugano. “Friends ask why we chose this particular place,” says Luciano. - We did not have a specific plan. Once Paola and her family went to Switzerland for a vacation, I joined them. We lived not far from Lake Lugano, went there on a tour and, even if it sounds trite, fell in love with this place. Paola and her husband immediately gathered here to move. I thought and thought and also moved. My work is creative, remotely accessible, so nothing prevented me from doing it not in Italy, but in Switzerland. ”
Italy is one of the most picturesque countries in the world, but Luciano says that even there are no species like that on Lake Lugano. It is because of the view that she and her sister bought a plot on a steep hillside. “The landscape was really amazing, but with the topography, the relief, it was all very difficult here,” recalls architect Leonardo Modena, who was involved in the project at home. More precisely, houses. There are two of them on the plot - for Paola with the family and for Luciano. The architect had to enter buildings into the landscape. He coped with this task, partially changing the view of the slope. There appeared artificial terraces on which there are three-level buildings adjacent to the slope. They seem to go down to the lake.
A similar three-part structure determined the location of rooms. In the house of Luciano, more interesting from the architectural and conceptual point of view, there is a studio on the lower level, a living room, a kitchen and a dining room on the middle level, and bedrooms and bathrooms on the upper level. All rooms have huge panoramic windows. "Again, because of the view," - says the owner. “These windows are facing south, and it is even too sunny here,” says the architect. - Therefore, the windows are partially closed blinds, because of what there is a lack of natural light. I solved this problem by making a full glazing of one of the end walls. So that the dull view did not open from here, we again “corrected” the hill a bit and in the freed space we made a small rock garden ”. Luciano believes that the house should not tire. “I needed the cleanest, most spacious,“ free ”interior, he says. - The house, of course, is very “masculine”: no little things, laconic color range and only natural materials. ” White and wood prevail here. The architect comments on this decision: “In this case, it was necessary to make a neutral, calm space that would not interfere with the perception of the surrounding nature, would not distract from it”.

